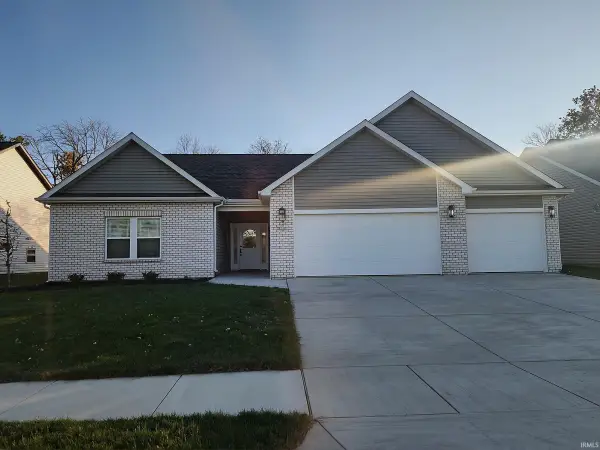111 N 500 W, West Lafayette, IN 47906
Local realty services provided by:Schuler Bauer Real Estate ERA Powered
111 N 500 W,West Lafayette, IN 47906
$2,125,000
- 5 Beds
- 7 Baths
- 11,096 sq. ft.
- Single family
- Active
Listed by: lauren alexander
Office: encore sotheby's international
MLS#:22004322
Source:IN_MIBOR
Price summary
- Price:$2,125,000
- Price per sq. ft.:$191.51
About this home
Welcome to an exceptional property that feels like a private resort but is your one-of-a-kind oasis. Nestled atop a hill overlooking the Wabash River in the distance, this extraordinary 9-plus-acre wooded property is the perfect combination of privacy, natural beauty, and timeless design. A gated, winding drive leads you through lush, mature woods to this stunning residence with mid-century modern undertones. Once inside, you'll be awestruck by the expansive floor-to-ceiling windows framing the panoramic views and flooding the home with natural light, creating an atmosphere of peace and sophistication. Gorgeous oak woodwork, rich oak hardwood floors, and a stunning fireplace/stone wall create a focal point in the main living area. This ranch floor plan features 3 spacious bedrooms and 3.5 baths on the main floor. The primary bedroom has coffered ceilings, a meditation room, a separate laundry, and access to the indoor pool pavilion. The home office with rich paneled walls features a fireplace, generous built-ins, built-in fish tanks, and access to a private patio. The lower level is an entertainers' paradise with a large family room with access to a large terrace, a bar, and a fireplace. Two additional bedrooms and 2.5 baths provide plenty of space for family and friends. Prepare to be wowed by the pool pavilion, which is completely paneled in stunning Redwood and features a 50,000-gallon pool, sauna, private bath, racquetball/pickleball court, and hot tub. Located minutes from Purdue University, Purdue Airport w/connections to O'Hare, interstate access, shopping, and restaurants, this is truly a once-in-a-lifetime opportunity.
Contact an agent
Home facts
- Year built:1956
- Listing ID #:22004322
- Added:155 day(s) ago
- Updated:November 06, 2025 at 02:28 PM
Rooms and interior
- Bedrooms:5
- Total bathrooms:7
- Full bathrooms:5
- Half bathrooms:2
- Living area:11,096 sq. ft.
Heating and cooling
- Cooling:Central Electric
- Heating:Forced Air, Propane, Radiant Ceiling, Radiant Floor
Structure and exterior
- Year built:1956
- Building area:11,096 sq. ft.
- Lot area:9.27 Acres
Schools
- High school:William Henry Harrison High School
- Middle school:Klondike Middle School
- Elementary school:Klondike Elementary School
Utilities
- Water:Well
Finances and disclosures
- Price:$2,125,000
- Price per sq. ft.:$191.51
New listings near 111 N 500 W
- New
 $399,900Active4 beds 4 baths2,714 sq. ft.
$399,900Active4 beds 4 baths2,714 sq. ft.528 Big Pine Drive, West Lafayette, IN 47906
MLS# 22072165Listed by: @PROPERTIES - New
 $325,000Active4 beds 2 baths1,764 sq. ft.
$325,000Active4 beds 2 baths1,764 sq. ft.624 Kent Avenue, West Lafayette, IN 47906
MLS# 202544980Listed by: HIGHGARDEN REAL ESTATE - New
 $424,000Active3 beds 3 baths2,017 sq. ft.
$424,000Active3 beds 3 baths2,017 sq. ft.65 Hayloft (41 Am) Drive, West Lafayette, IN 47906
MLS# 202544961Listed by: TIMBERSTONE REALTY - New
 $325,000Active3 beds 2 baths1,634 sq. ft.
$325,000Active3 beds 2 baths1,634 sq. ft.6043 Flintlock Drive, West Lafayette, IN 47906
MLS# 202544964Listed by: BERKSHIREHATHAWAY HS IN REALTY - New
 $669,000Active4 beds 3 baths3,169 sq. ft.
$669,000Active4 beds 3 baths3,169 sq. ft.5046 Grapevine Boulevard, West Lafayette, IN 47906
MLS# 22071895Listed by: ENCORE SOTHEBY'S INTERNATIONAL - New
 $415,000Active4 beds 3 baths1,820 sq. ft.
$415,000Active4 beds 3 baths1,820 sq. ft.2825 Henderson Street, West Lafayette, IN 47906
MLS# 202544779Listed by: @PROPERTIES - New
 $325,000Active3 beds 2 baths1,505 sq. ft.
$325,000Active3 beds 2 baths1,505 sq. ft.3034 Rutherford Drive, West Lafayette, IN 47906
MLS# 22071875Listed by: JMG INDIANA - New
 $425,000Active3 beds 2 baths1,740 sq. ft.
$425,000Active3 beds 2 baths1,740 sq. ft.701 Carrolton Boulevard, West Lafayette, IN 47906
MLS# 22071855Listed by: @PROPERTIES - New
 $349,900Active4 beds 3 baths2,317 sq. ft.
$349,900Active4 beds 3 baths2,317 sq. ft.4578 Matthew Street, West Lafayette, IN 47906
MLS# 202544670Listed by: KELLER WILLIAMS LAFAYETTE - New
 $449,900Active2 beds 2 baths1,893 sq. ft.
$449,900Active2 beds 2 baths1,893 sq. ft.631 Tamarind Drive, West Lafayette, IN 47906
MLS# 202544672Listed by: KELLER WILLIAMS LAFAYETTE
