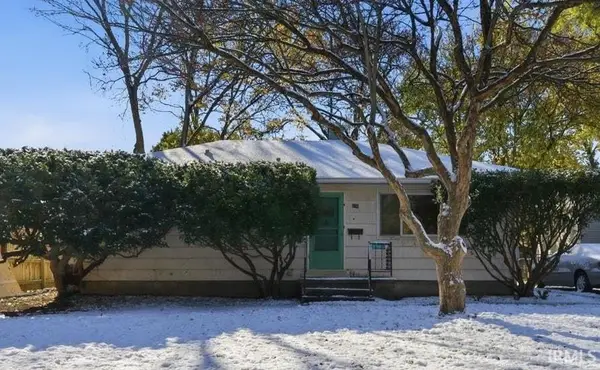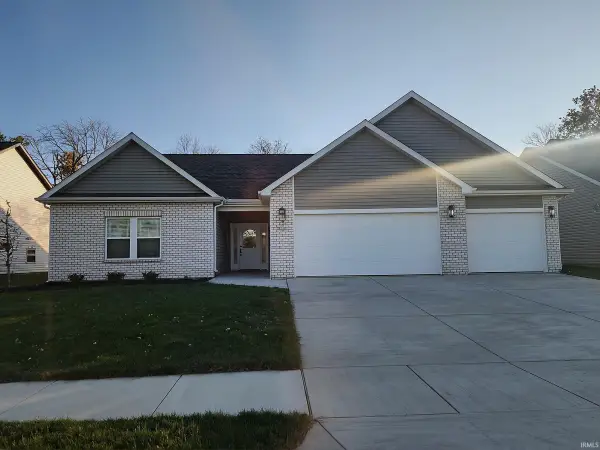1434 Shootingstar Way, West Lafayette, IN 47906
Local realty services provided by:ERA Crossroads
Listed by: jennifer o'sheaAgt: 765-426-0425
Office: keller williams indy metro ne
MLS#:202526645
Source:Indiana Regional MLS
Price summary
- Price:$875,000
- Price per sq. ft.:$148.25
- Monthly HOA dues:$20.83
About this home
Outstanding ranch with 5 bedrooms, 3.5 baths, 3 car garage on full basement in highly regarded Meadowgate Estates. Large 3.3 acre lot with 2/3 of it in woods featuring 100 year old trees. Highlighted by the serene country views, this quality, custom built home is well planned and gracious in room sizes. Hardwood floors throughout the main level and finished basement includes a family room, bar area, and two more bedrooms with egress windows. 9ft ceilings, large kitchen with plenty of quartz countertops and custom cabinets, it's an entertainer's dream! Walk-in pantry and main level laundry off the kitchen. The great room is generously sized and features a gas log fireplace. The 22x19 Studio with separate outside entrance has so many uses such as an extra large office, craft room, game room, homeschooling room, or art studio! Screened-in porch with stamped concrete patio overlooks the beautiful landscaping and woods, wildlife abounds! Master bedroom has a built-in electric fireplace and trayed ceiling, and the master bath has a large walk-in shower with a rainhead. A coffered ceiling dresses up the dining room beautifully. Wintec provides high speed internet. Located on a cul-de-sac, this home is on one of the best lots in Meadowgate!
Contact an agent
Home facts
- Year built:2017
- Listing ID #:202526645
- Added:128 day(s) ago
- Updated:November 15, 2025 at 06:13 PM
Rooms and interior
- Bedrooms:5
- Total bathrooms:4
- Full bathrooms:3
- Living area:4,270 sq. ft.
Heating and cooling
- Cooling:Central Air
- Heating:Gas
Structure and exterior
- Roof:Asphalt
- Year built:2017
- Building area:4,270 sq. ft.
- Lot area:3.3 Acres
Schools
- High school:William Henry Harrison
- Middle school:Battle Ground
- Elementary school:Burnett Creek
Utilities
- Water:Well
- Sewer:Septic
Finances and disclosures
- Price:$875,000
- Price per sq. ft.:$148.25
- Tax amount:$3,053
New listings near 1434 Shootingstar Way
- New
 $479,000Active4 beds 4 baths2,738 sq. ft.
$479,000Active4 beds 4 baths2,738 sq. ft.3056 Benton Street, West Lafayette, IN 47906
MLS# 202546113Listed by: RE/MAX AT THE CROSSING - New
 $340,000Active3 beds 3 baths2,121 sq. ft.
$340,000Active3 beds 3 baths2,121 sq. ft.757 Matthew Street, West Lafayette, IN 47906
MLS# 202546025Listed by: BERKSHIREHATHAWAY HS IN REALTY - New
 $92,500Active2 beds 2 baths675 sq. ft.
$92,500Active2 beds 2 baths675 sq. ft.320 Brown Street #312, West Lafayette, IN 47906
MLS# 202546043Listed by: BERKSHIREHATHAWAY HS IN REALTY - New
 $168,750Active3 beds 2 baths960 sq. ft.
$168,750Active3 beds 2 baths960 sq. ft.231 Schilling Street, West Lafayette, IN 47906
MLS# 202545956Listed by: INDIANA REALTY GROUP - New
 $494,900Active4 beds 3 baths2,616 sq. ft.
$494,900Active4 beds 3 baths2,616 sq. ft.1739 Twin Lakes Circle, West Lafayette, IN 47906
MLS# 202545894Listed by: F.C. TUCKER/SHOOK - New
 $399,900Active3 beds 2 baths2,270 sq. ft.
$399,900Active3 beds 2 baths2,270 sq. ft.4413 Cairnapple Court, West Lafayette, IN 47906
MLS# 202545800Listed by: BERKSHIREHATHAWAY HS IN REALTY  $175,000Pending3 beds 2 baths1,456 sq. ft.
$175,000Pending3 beds 2 baths1,456 sq. ft.3206 State Road 26 W, West Lafayette, IN 47906
MLS# 22072102Listed by: CENTURY 21 SCHEETZ $335,000Pending3 beds 2 baths1,783 sq. ft.
$335,000Pending3 beds 2 baths1,783 sq. ft.3328 Huxley Drive, West Lafayette, IN 47906
MLS# 22071801Listed by: CENTURY 21 SCHEETZ- New
 $325,000Active4 beds 2 baths1,764 sq. ft.
$325,000Active4 beds 2 baths1,764 sq. ft.624 Kent Avenue, West Lafayette, IN 47906
MLS# 202544980Listed by: HIGHGARDEN REAL ESTATE - New
 $424,000Active3 beds 3 baths2,017 sq. ft.
$424,000Active3 beds 3 baths2,017 sq. ft.65 Hayloft (41 Am) Drive, West Lafayette, IN 47906
MLS# 202544961Listed by: TIMBERSTONE REALTY
