1787 Twin Lakes Circle, West Lafayette, IN 47906
Local realty services provided by:ERA Crossroads
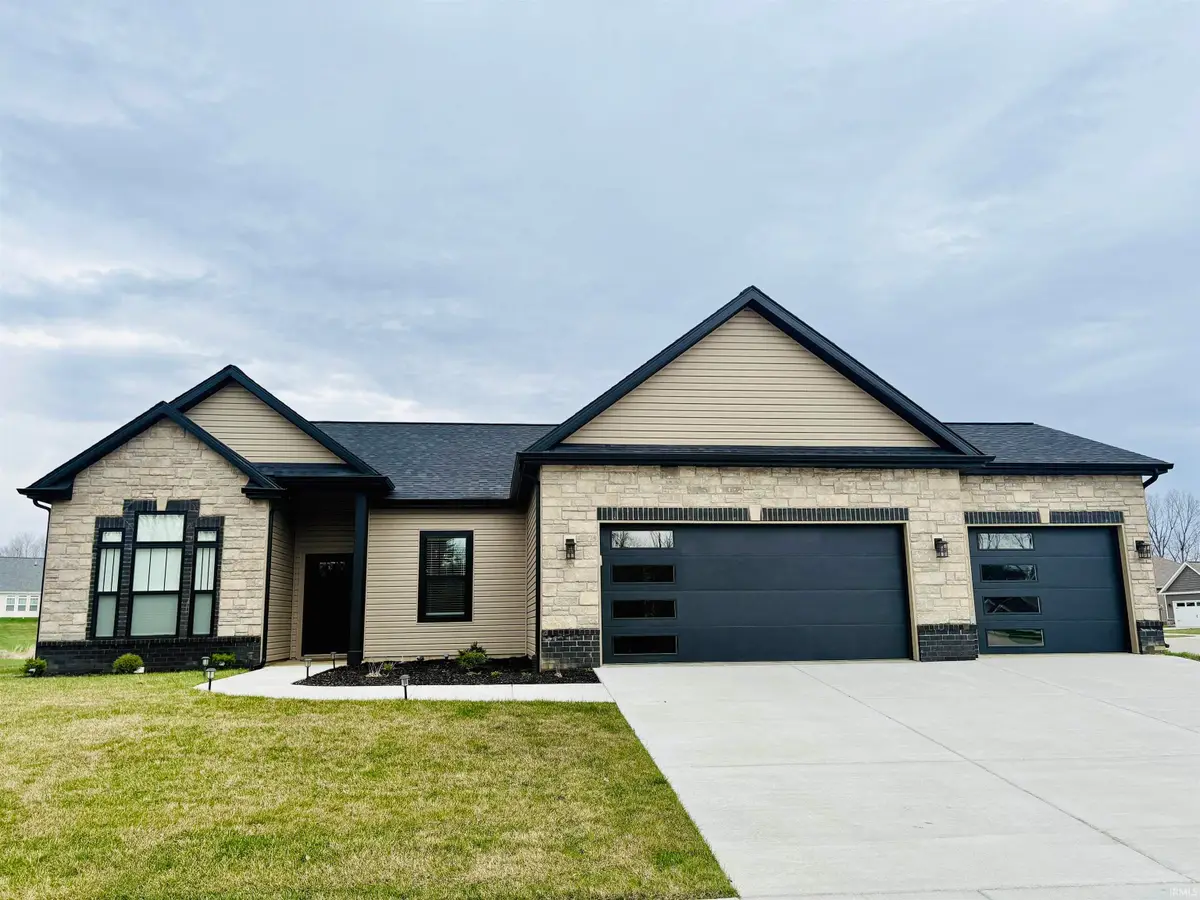
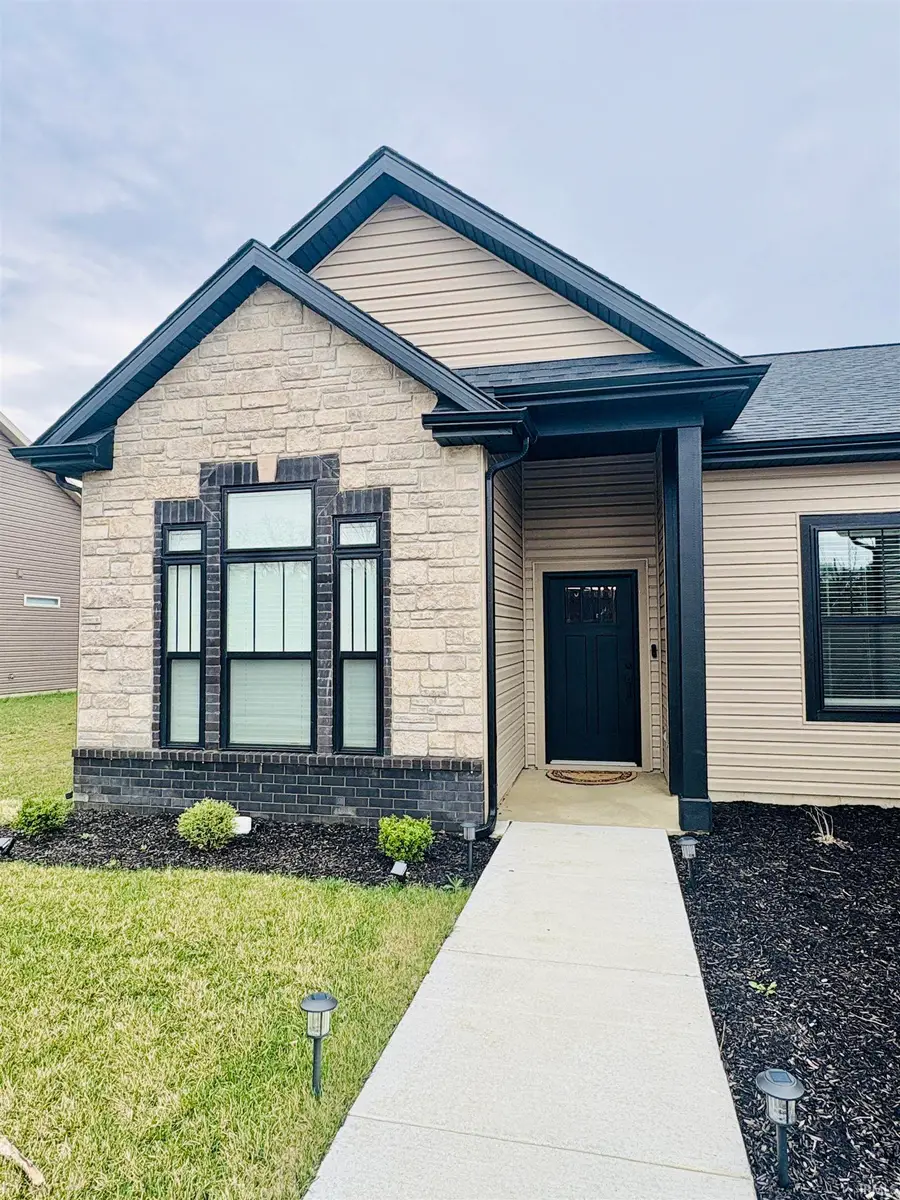
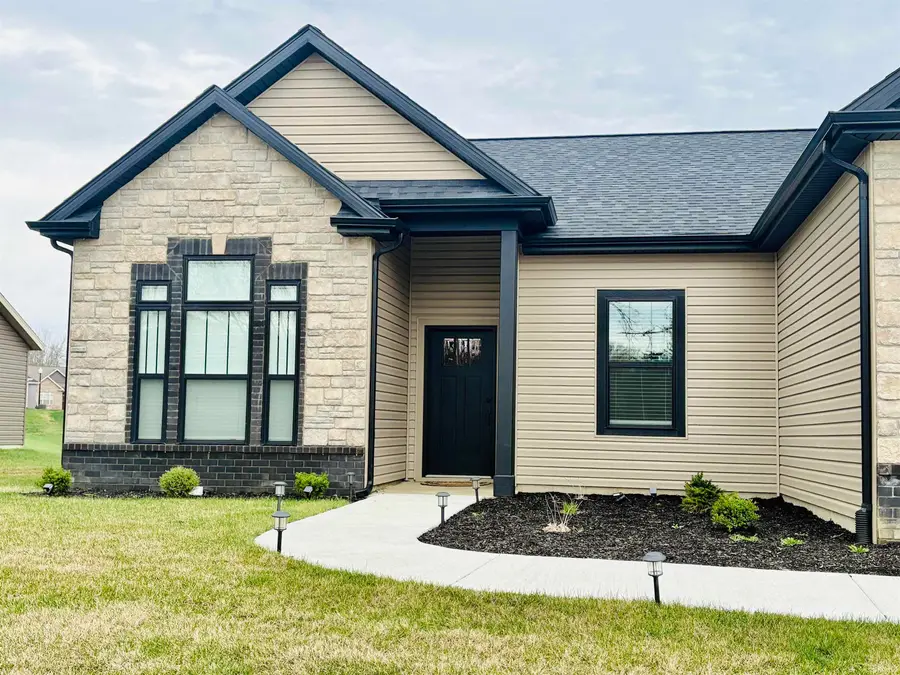
Listed by:susie eros
Office:f.c. tucker/shook
MLS#:202518449
Source:Indiana Regional MLS
Price summary
- Price:$456,700
- Price per sq. ft.:$250.8
- Monthly HOA dues:$150
About this home
Seller is MOTIVATED and will entertain any reasonable offer! This beautiful home is better than new. As you drive up to the corner lot the unique color palette and stylish garage doors make you take notice of this one of a kind home in a quiet neighborhood where the yard work is all done for you. You enter the open space with the soaring 10 foot ceiling and a tray detail over the living room. The open concept makes it feel large and sleek with white cabinetry and countertops and plenty of natural sunlight. To the back of the breakfast room is a welcoming sunroom currently used as a dining space but there are so many options. From there look at the primary bedroom and bath with custom shower and double sink vanity. Across the home are the two extra bedrooms and full bath. Take note that all three bedrooms have large walk in closets. There is another room on the front of the home to serve as an office or den, a laundry area and a three car garage. The entire home has upgraded custom blinds and is wired with ethernet throughout. Smart doorbell, thermostat and garage door remotes are also included. All appliances stay with the home and furnishings are negotiable.
Contact an agent
Home facts
- Year built:2023
- Listing Id #:202518449
- Added:73 day(s) ago
- Updated:July 25, 2025 at 02:56 PM
Rooms and interior
- Bedrooms:3
- Total bathrooms:3
- Full bathrooms:2
- Living area:1,821 sq. ft.
Heating and cooling
- Cooling:Central Air
- Heating:Conventional, Floor, Gas
Structure and exterior
- Roof:Asphalt, Shingle
- Year built:2023
- Building area:1,821 sq. ft.
- Lot area:0.26 Acres
Schools
- High school:William Henry Harrison
- Middle school:Klondike
- Elementary school:Klondike
Utilities
- Water:City
- Sewer:City
Finances and disclosures
- Price:$456,700
- Price per sq. ft.:$250.8
- Tax amount:$226
New listings near 1787 Twin Lakes Circle
- New
 $424,900Active3 beds 2 baths2,518 sq. ft.
$424,900Active3 beds 2 baths2,518 sq. ft.3472 Secretariat Drive, West Lafayette, IN 47906
MLS# 202530112Listed by: RAECO REALTY - New
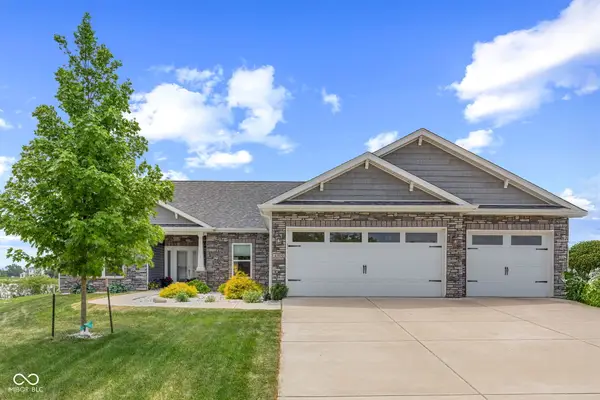 $429,000Active3 beds 3 baths1,969 sq. ft.
$429,000Active3 beds 3 baths1,969 sq. ft.4300 Lithophone Court, West Lafayette, IN 47906
MLS# 22052494Listed by: EPIQUE INC - New
 $369,000Active4 beds 3 baths2,428 sq. ft.
$369,000Active4 beds 3 baths2,428 sq. ft.3314 Maitland Drive, West Lafayette, IN 47906
MLS# 22024510Listed by: EXIT STRATEGY REALTY - New
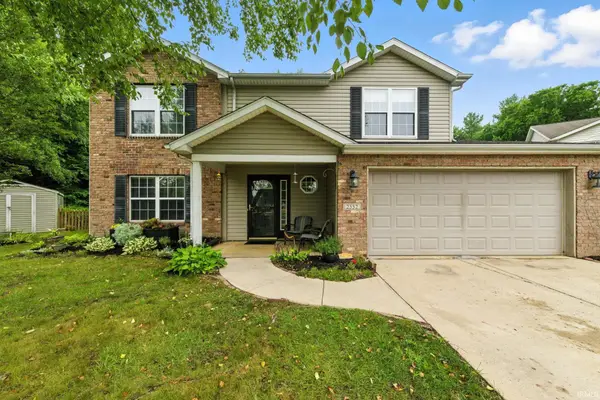 $349,000Active4 beds 3 baths1,979 sq. ft.
$349,000Active4 beds 3 baths1,979 sq. ft.2552 Calumet Court, West Lafayette, IN 47906
MLS# 202529772Listed by: BERKSHIREHATHAWAY HS IN REALTY - New
 $650,000Active4 beds 3 baths2,504 sq. ft.
$650,000Active4 beds 3 baths2,504 sq. ft.397 Augusta Lane, West Lafayette, IN 47906
MLS# 202529759Listed by: F.C. TUCKER/SHOOK  $350,000Pending4 beds 2 baths1,516 sq. ft.
$350,000Pending4 beds 2 baths1,516 sq. ft.124 E Oak Street, West Lafayette, IN 47906
MLS# 202529694Listed by: F.C. TUCKER/SHOOK- Open Sun, 1 to 3pmNew
 $435,000Active5 beds 3 baths2,684 sq. ft.
$435,000Active5 beds 3 baths2,684 sq. ft.415 Sinclair Drive, West Lafayette, IN 47906
MLS# 202529667Listed by: F.C. TUCKER/SHOOK - New
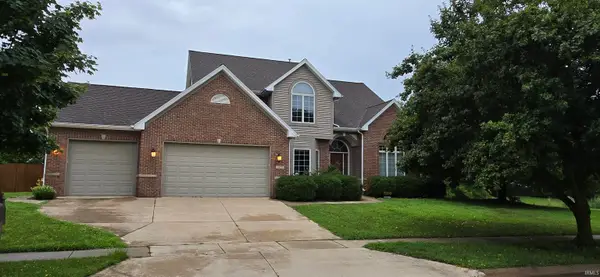 $640,000Active4 beds 4 baths3,220 sq. ft.
$640,000Active4 beds 4 baths3,220 sq. ft.3437 Covington Street, West Lafayette, IN 47906
MLS# 202529575Listed by: KELLER WILLIAMS LAFAYETTE 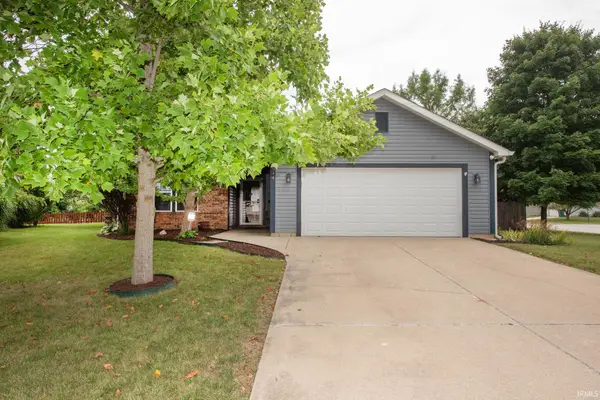 $250,000Pending3 beds 2 baths1,082 sq. ft.
$250,000Pending3 beds 2 baths1,082 sq. ft.1944 Abnaki Way, West Lafayette, IN 47906
MLS# 202529496Listed by: F.C. TUCKER/SHOOK- New
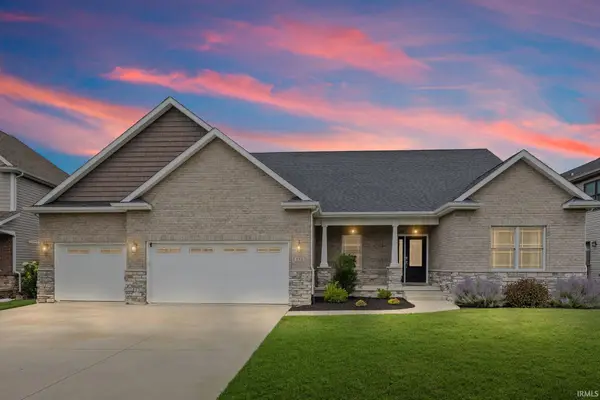 $674,900Active5 beds 3 baths3,877 sq. ft.
$674,900Active5 beds 3 baths3,877 sq. ft.158 Colonial Court, West Lafayette, IN 47906
MLS# 202529344Listed by: F.C. TUCKER/SHOOK

