1849 E 600 N, West Lafayette, IN 47906
Local realty services provided by:ERA First Advantage Realty, Inc.
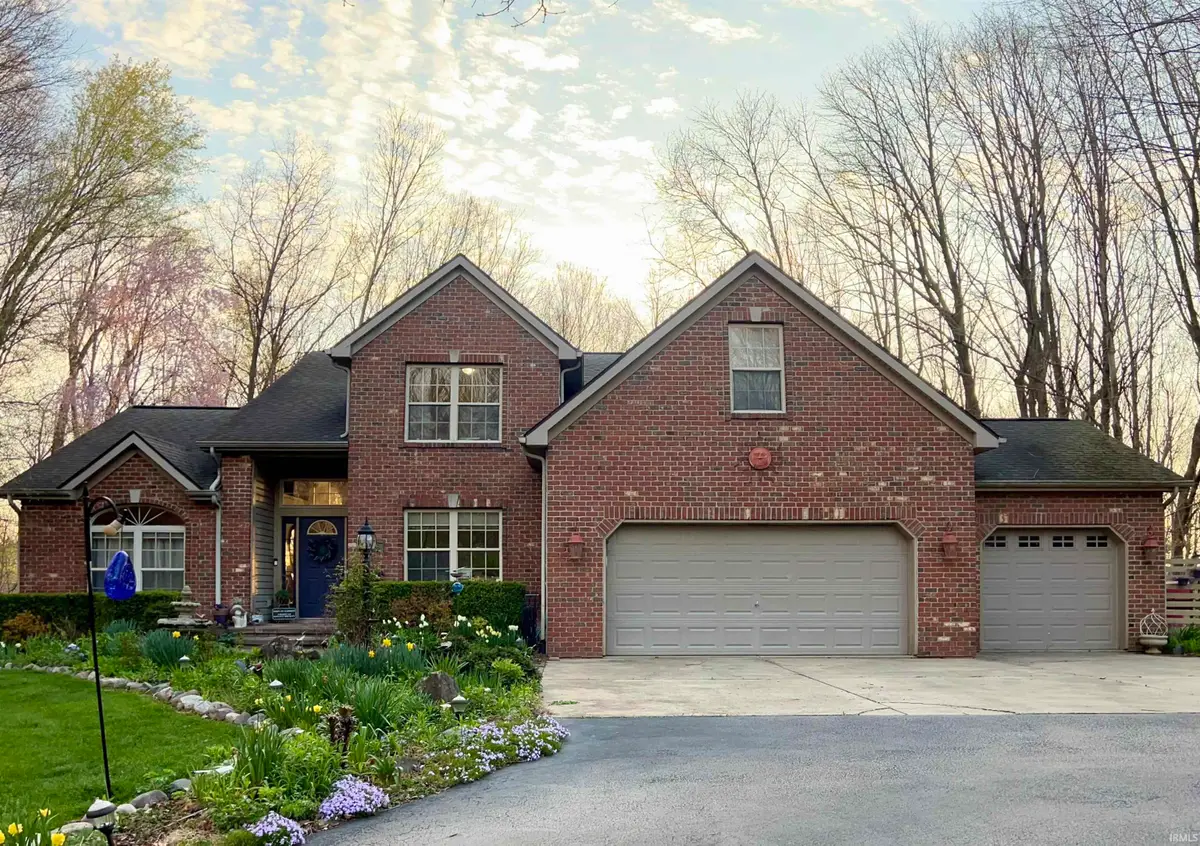


1849 E 600 N,West Lafayette, IN 47906
$650,000
- 4 Beds
- 4 Baths
- 3,853 sq. ft.
- Single family
- Pending
Listed by:cathy russell
Office:@properties
MLS#:202507421
Source:Indiana Regional MLS
Price summary
- Price:$650,000
- Price per sq. ft.:$168.7
About this home
Step into a world of luxury and tranquility in this breathtaking custom home that seamlessly blends the charm of country living with the convenience of city life. Tucked away on a lush, wooded two-acre lot in the heart of West Lafayette, this 3,800 sq. ft. masterpiece is a true haven for those seeking the ultimate in comfort and style. From the moment you enter, you'll be captivated by the rich, gleaming wood floors, the inviting glow of the fireplace, and the abundance of natural light that streams through the expansive windows, creating an ambiance of warmth and sophistication. The first-floor master suite is a true oasis, offering the perfect retreat after a long day, complete with a luxurious spa tub, separate shower, vaulted and tray ceilings, double lavatories, and a charming glass block window that adds a touch of elegance. Upstairs, three generously sized bedrooms await, each with its own stunning views of the surrounding natural beauty, while a spacious bonus room with a skylight provides the perfect space for relaxation or entertainment. The walkout basement is a true showstopper, boasting a stunning bar, rec room, family room, exercise room, and full bath, making it the ultimate spot for hosting unforgettable gatherings with friends and family. Step outside and immerse yourself in the breathtaking beauty of nature, with a multi-tiered composite deck that offers panoramic views of the surrounding woods and abundant wildlife, and a large paver patio with a stone fire pit that's perfect for cozy evenings under the stars. With a circular blacktop drive, three-car garage, and easy access to all the amenities of West Lafayette, this home is the epitome of luxury living. Don't miss this rare opportunity to own a piece of paradise - schedule your private showing today and experience the "WOW" factor for yourself!
Contact an agent
Home facts
- Year built:1998
- Listing Id #:202507421
- Added:143 day(s) ago
- Updated:July 25, 2025 at 08:04 AM
Rooms and interior
- Bedrooms:4
- Total bathrooms:4
- Full bathrooms:3
- Living area:3,853 sq. ft.
Heating and cooling
- Cooling:Central Air
- Heating:Forced Air, Gas, Hot Water
Structure and exterior
- Year built:1998
- Building area:3,853 sq. ft.
- Lot area:2 Acres
Schools
- High school:William Henry Harrison
- Middle school:Battle Ground
- Elementary school:Battle Ground
Utilities
- Water:Well
- Sewer:Septic
Finances and disclosures
- Price:$650,000
- Price per sq. ft.:$168.7
- Tax amount:$5,021
New listings near 1849 E 600 N
- New
 $424,900Active3 beds 2 baths2,518 sq. ft.
$424,900Active3 beds 2 baths2,518 sq. ft.3472 Secretariat Drive, West Lafayette, IN 47906
MLS# 202530112Listed by: RAECO REALTY - New
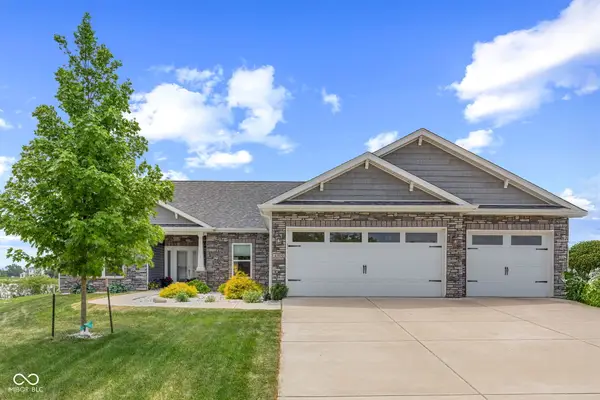 $429,000Active3 beds 3 baths1,969 sq. ft.
$429,000Active3 beds 3 baths1,969 sq. ft.4300 Lithophone Court, West Lafayette, IN 47906
MLS# 22052494Listed by: EPIQUE INC - New
 $369,000Active4 beds 3 baths2,428 sq. ft.
$369,000Active4 beds 3 baths2,428 sq. ft.3314 Maitland Drive, West Lafayette, IN 47906
MLS# 22024510Listed by: EXIT STRATEGY REALTY - New
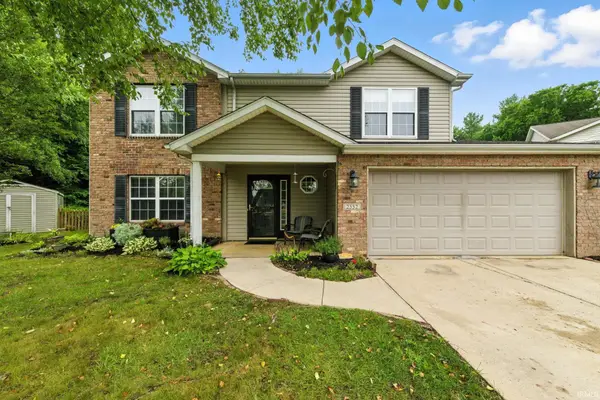 $349,000Active4 beds 3 baths1,979 sq. ft.
$349,000Active4 beds 3 baths1,979 sq. ft.2552 Calumet Court, West Lafayette, IN 47906
MLS# 202529772Listed by: BERKSHIREHATHAWAY HS IN REALTY - New
 $650,000Active4 beds 3 baths2,504 sq. ft.
$650,000Active4 beds 3 baths2,504 sq. ft.397 Augusta Lane, West Lafayette, IN 47906
MLS# 202529759Listed by: F.C. TUCKER/SHOOK  $350,000Pending4 beds 2 baths1,516 sq. ft.
$350,000Pending4 beds 2 baths1,516 sq. ft.124 E Oak Street, West Lafayette, IN 47906
MLS# 202529694Listed by: F.C. TUCKER/SHOOK- Open Sun, 1 to 3pmNew
 $435,000Active5 beds 3 baths2,684 sq. ft.
$435,000Active5 beds 3 baths2,684 sq. ft.415 Sinclair Drive, West Lafayette, IN 47906
MLS# 202529667Listed by: F.C. TUCKER/SHOOK - New
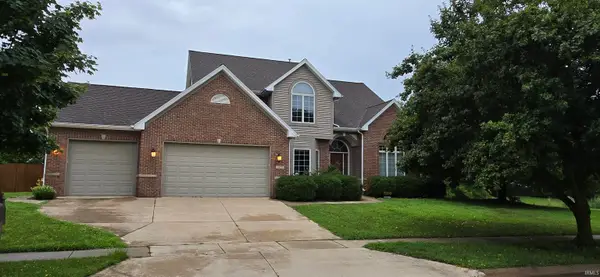 $640,000Active4 beds 4 baths3,220 sq. ft.
$640,000Active4 beds 4 baths3,220 sq. ft.3437 Covington Street, West Lafayette, IN 47906
MLS# 202529575Listed by: KELLER WILLIAMS LAFAYETTE 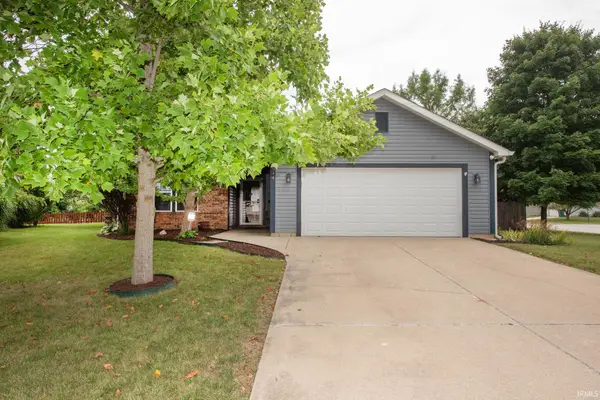 $250,000Pending3 beds 2 baths1,082 sq. ft.
$250,000Pending3 beds 2 baths1,082 sq. ft.1944 Abnaki Way, West Lafayette, IN 47906
MLS# 202529496Listed by: F.C. TUCKER/SHOOK- New
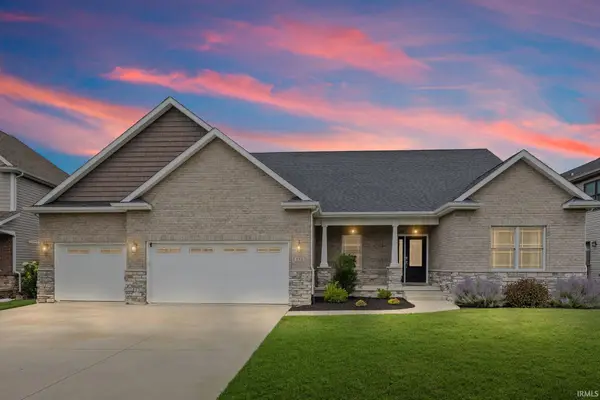 $674,900Active5 beds 3 baths3,877 sq. ft.
$674,900Active5 beds 3 baths3,877 sq. ft.158 Colonial Court, West Lafayette, IN 47906
MLS# 202529344Listed by: F.C. TUCKER/SHOOK

