2135 Old Oak Drive, West Lafayette, IN 47906
Local realty services provided by:ERA Crossroads

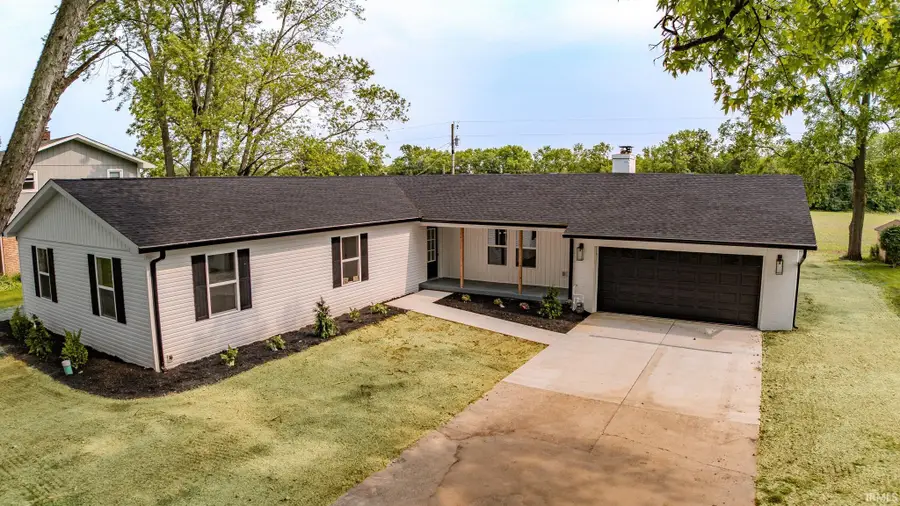

Listed by:calvin dykhuizenAgt: 765-426-3928
Office:trueblood real estate
MLS#:202520871
Source:Indiana Regional MLS
Price summary
- Price:$399,900
- Price per sq. ft.:$199.15
About this home
Fully Reimagined Home in West Lafayette – Like New Construction! Welcome to 2135 Old Oak Dr, where thoughtful design meets modern efficiency. This stunning home has been meticulously rebuilt, with over half the structure brand new—offering all the benefits of new construction in an established, tree-lined neighborhood. Inside, no detail was overlooked. Enjoy peace of mind with completely new electrical and plumbing systems, and enhanced comfort thanks to extra insulation, energy-efficient windows and doors, and premium finishes throughout. The brand new expanded kitchen and bathrooms have been tastefully designed for both style and function, featuring high-end fixtures and materials. Set on a spacious lot with no rear neighbors, the backyard offers privacy and serenity—perfect for relaxing or entertaining. Located in the highly acclaimed Burnett Creek School District, this home combines quality, location, and comfort in one beautiful package. Don’t miss your chance to own this like-new gem in a prime West Lafayette location. Schedule your private showing today!
Contact an agent
Home facts
- Year built:1972
- Listing Id #:202520871
- Added:58 day(s) ago
- Updated:July 25, 2025 at 08:04 AM
Rooms and interior
- Bedrooms:3
- Total bathrooms:3
- Full bathrooms:2
- Living area:2,008 sq. ft.
Heating and cooling
- Cooling:Central Air
- Heating:Forced Air, Gas
Structure and exterior
- Roof:Shingle
- Year built:1972
- Building area:2,008 sq. ft.
- Lot area:0.36 Acres
Schools
- High school:William Henry Harrison
- Middle school:Battle Ground
- Elementary school:Burnett Creek
Utilities
- Water:Well
- Sewer:City
Finances and disclosures
- Price:$399,900
- Price per sq. ft.:$199.15
- Tax amount:$1,683
New listings near 2135 Old Oak Drive
- New
 $424,900Active3 beds 2 baths2,518 sq. ft.
$424,900Active3 beds 2 baths2,518 sq. ft.3472 Secretariat Drive, West Lafayette, IN 47906
MLS# 202530112Listed by: RAECO REALTY - New
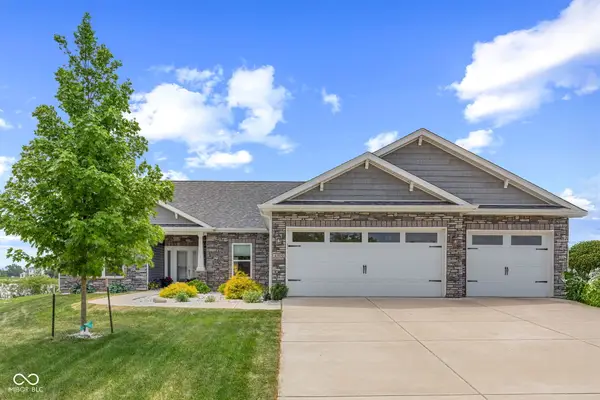 $429,000Active3 beds 3 baths1,969 sq. ft.
$429,000Active3 beds 3 baths1,969 sq. ft.4300 Lithophone Court, West Lafayette, IN 47906
MLS# 22052494Listed by: EPIQUE INC  $369,000Pending4 beds 3 baths2,428 sq. ft.
$369,000Pending4 beds 3 baths2,428 sq. ft.3314 Maitland Drive, West Lafayette, IN 47906
MLS# 22024510Listed by: EXIT STRATEGY REALTY- Open Sun, 1 to 3pmNew
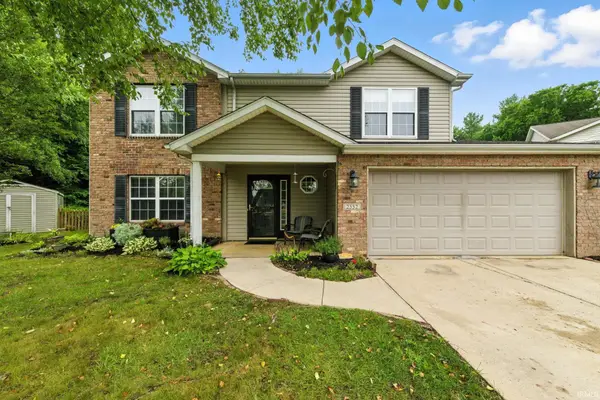 $349,000Active4 beds 3 baths1,979 sq. ft.
$349,000Active4 beds 3 baths1,979 sq. ft.2552 Calumet Court, West Lafayette, IN 47906
MLS# 202529772Listed by: BERKSHIREHATHAWAY HS IN REALTY - New
 $650,000Active4 beds 3 baths2,504 sq. ft.
$650,000Active4 beds 3 baths2,504 sq. ft.397 Augusta Lane, West Lafayette, IN 47906
MLS# 202529759Listed by: F.C. TUCKER/SHOOK  $350,000Pending4 beds 2 baths1,516 sq. ft.
$350,000Pending4 beds 2 baths1,516 sq. ft.124 E Oak Street, West Lafayette, IN 47906
MLS# 202529694Listed by: F.C. TUCKER/SHOOK- Open Sun, 1 to 3pmNew
 $435,000Active5 beds 3 baths2,684 sq. ft.
$435,000Active5 beds 3 baths2,684 sq. ft.415 Sinclair Drive, West Lafayette, IN 47906
MLS# 202529667Listed by: F.C. TUCKER/SHOOK - New
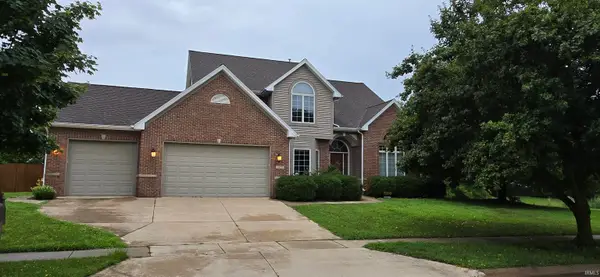 $640,000Active4 beds 4 baths3,220 sq. ft.
$640,000Active4 beds 4 baths3,220 sq. ft.3437 Covington Street, West Lafayette, IN 47906
MLS# 202529575Listed by: KELLER WILLIAMS LAFAYETTE 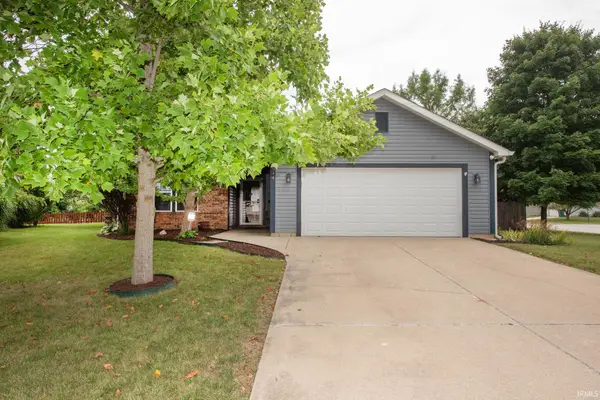 $250,000Pending3 beds 2 baths1,082 sq. ft.
$250,000Pending3 beds 2 baths1,082 sq. ft.1944 Abnaki Way, West Lafayette, IN 47906
MLS# 202529496Listed by: F.C. TUCKER/SHOOK- New
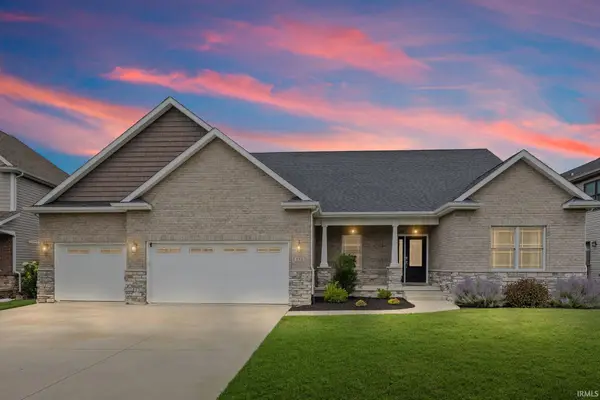 $674,900Active5 beds 3 baths3,877 sq. ft.
$674,900Active5 beds 3 baths3,877 sq. ft.158 Colonial Court, West Lafayette, IN 47906
MLS# 202529344Listed by: F.C. TUCKER/SHOOK

