3420 Burnley Drive, West Lafayette, IN 47906
Local realty services provided by:ERA First Advantage Realty, Inc.
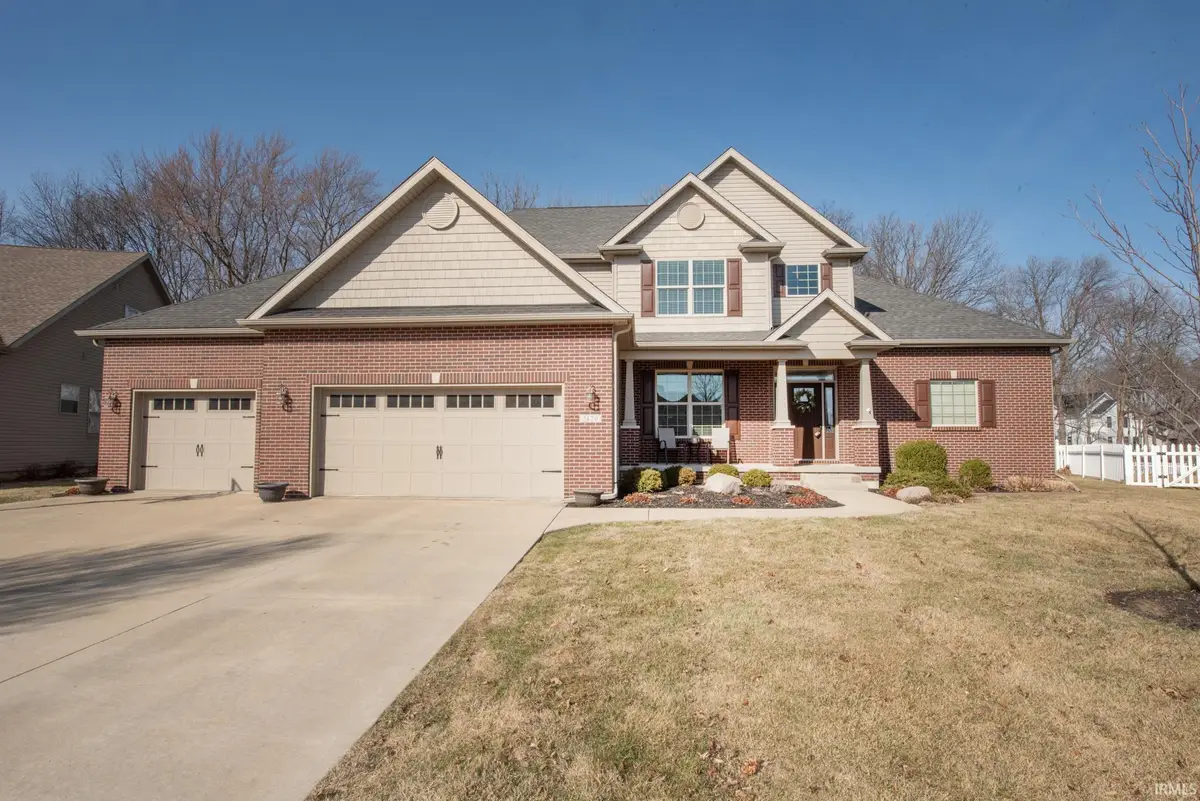


Listed by:lauren alexanderCell: 765-543-5947
Office:keller williams lafayette
MLS#:202505453
Source:Indiana Regional MLS
Price summary
- Price:$649,900
- Price per sq. ft.:$142.21
- Monthly HOA dues:$26.67
About this home
This meticulously maintained 5-bedroom, 4.5-bathroom two-story home offers the perfect blend of luxury and comfort. The stunning two-story great room features a gas fireplace framed by grand windows and opens to a gourmet kitchen with granite countertops, stainless steel appliances, a spacious island, planning desk, and walk-in pantry. Just off the foyer, a private office provides a quiet workspace. The first-floor owner’s suite boasts a walk-in closet, double vanities, a stand-alone shower, and a jetted tub. Upstairs, you'll find three spacious bedrooms with walk in closets and two full baths. The finished basement includes a fifth bedroom, full bath, and multiple entertainment spaces, including a pool table room, a large wet bar with granite counters, refrigerator, dishwasher, and microwave, plus a theater space. There are also storage rooms for added convenience. The beautifully landscaped, fenced backyard is an outdoor oasis featuring a large deck with a gas line for the grill, a patio with a hot tub, and a fire pit. Additional highlights include an irrigation system, reverse osmosis system, and dechlorination water system. With neighborhood parks, walking trails, top-rated schools, and shopping just minutes away, this home truly has it all. Don't miss your chance to see it!
Contact an agent
Home facts
- Year built:2011
- Listing Id #:202505453
- Added:160 day(s) ago
- Updated:July 25, 2025 at 08:04 AM
Rooms and interior
- Bedrooms:5
- Total bathrooms:5
- Full bathrooms:4
- Living area:4,430 sq. ft.
Heating and cooling
- Cooling:Central Air
- Heating:Forced Air, Gas
Structure and exterior
- Roof:Asphalt, Shingle
- Year built:2011
- Building area:4,430 sq. ft.
- Lot area:0.37 Acres
Schools
- High school:William Henry Harrison
- Middle school:Battle Ground
- Elementary school:Burnett Creek
Utilities
- Water:City
- Sewer:City
Finances and disclosures
- Price:$649,900
- Price per sq. ft.:$142.21
- Tax amount:$4,966
New listings near 3420 Burnley Drive
- New
 $424,900Active3 beds 2 baths2,518 sq. ft.
$424,900Active3 beds 2 baths2,518 sq. ft.3472 Secretariat Drive, West Lafayette, IN 47906
MLS# 202530112Listed by: RAECO REALTY - New
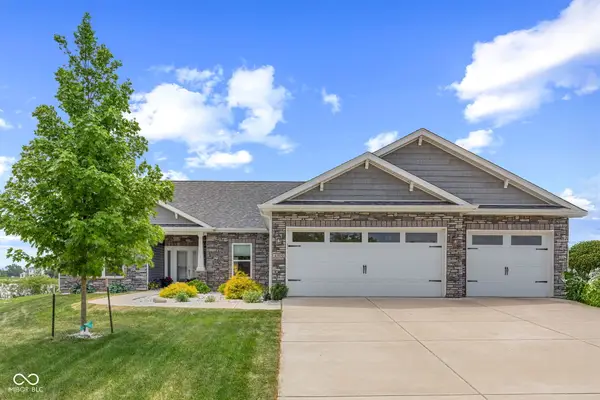 $429,000Active3 beds 3 baths1,969 sq. ft.
$429,000Active3 beds 3 baths1,969 sq. ft.4300 Lithophone Court, West Lafayette, IN 47906
MLS# 22052494Listed by: EPIQUE INC - New
 $369,000Active4 beds 3 baths2,428 sq. ft.
$369,000Active4 beds 3 baths2,428 sq. ft.3314 Maitland Drive, West Lafayette, IN 47906
MLS# 22024510Listed by: EXIT STRATEGY REALTY - New
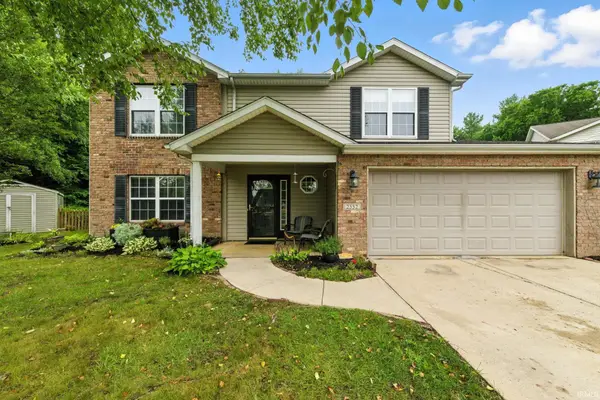 $349,000Active4 beds 3 baths1,979 sq. ft.
$349,000Active4 beds 3 baths1,979 sq. ft.2552 Calumet Court, West Lafayette, IN 47906
MLS# 202529772Listed by: BERKSHIREHATHAWAY HS IN REALTY - New
 $650,000Active4 beds 3 baths2,504 sq. ft.
$650,000Active4 beds 3 baths2,504 sq. ft.397 Augusta Lane, West Lafayette, IN 47906
MLS# 202529759Listed by: F.C. TUCKER/SHOOK  $350,000Pending4 beds 2 baths1,516 sq. ft.
$350,000Pending4 beds 2 baths1,516 sq. ft.124 E Oak Street, West Lafayette, IN 47906
MLS# 202529694Listed by: F.C. TUCKER/SHOOK- Open Sun, 1 to 3pmNew
 $435,000Active5 beds 3 baths2,684 sq. ft.
$435,000Active5 beds 3 baths2,684 sq. ft.415 Sinclair Drive, West Lafayette, IN 47906
MLS# 202529667Listed by: F.C. TUCKER/SHOOK - New
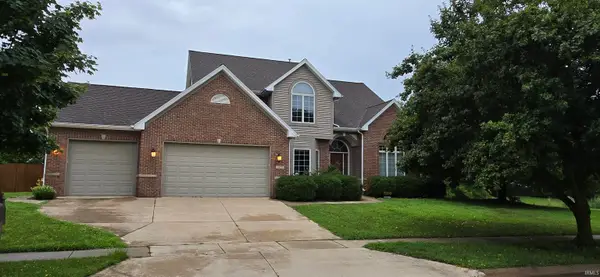 $640,000Active4 beds 4 baths3,220 sq. ft.
$640,000Active4 beds 4 baths3,220 sq. ft.3437 Covington Street, West Lafayette, IN 47906
MLS# 202529575Listed by: KELLER WILLIAMS LAFAYETTE 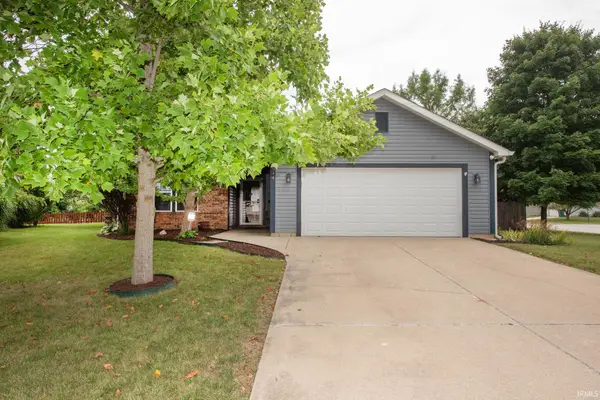 $250,000Pending3 beds 2 baths1,082 sq. ft.
$250,000Pending3 beds 2 baths1,082 sq. ft.1944 Abnaki Way, West Lafayette, IN 47906
MLS# 202529496Listed by: F.C. TUCKER/SHOOK- New
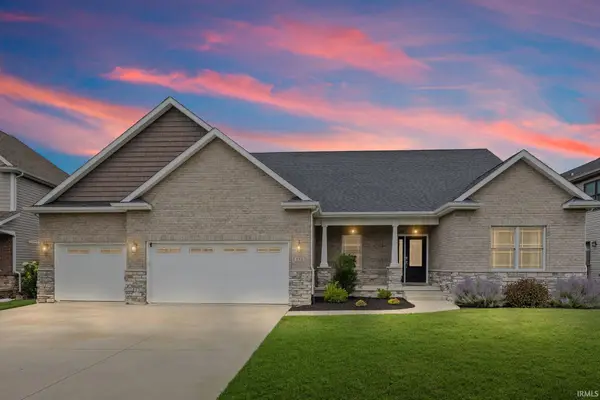 $674,900Active5 beds 3 baths3,877 sq. ft.
$674,900Active5 beds 3 baths3,877 sq. ft.158 Colonial Court, West Lafayette, IN 47906
MLS# 202529344Listed by: F.C. TUCKER/SHOOK

