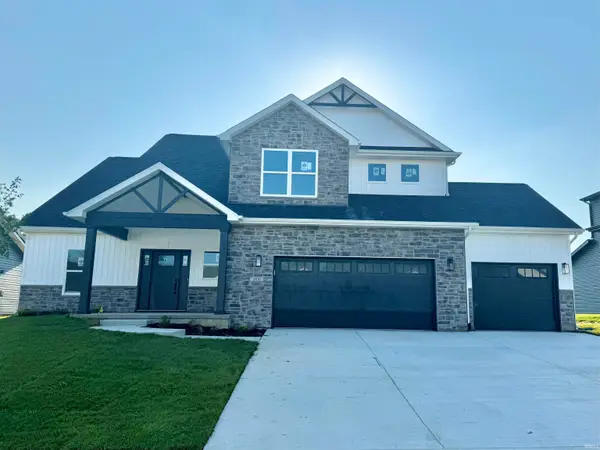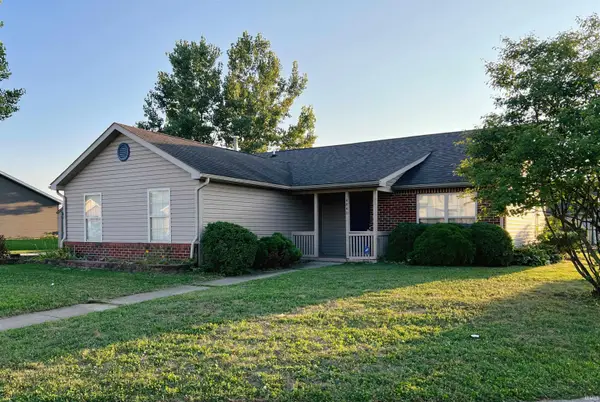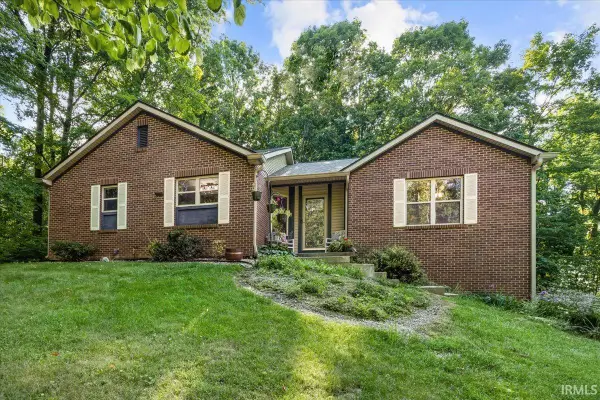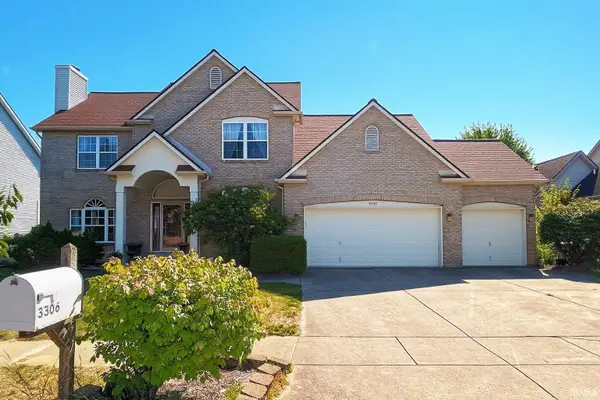344 Rosebank Lane, West Lafayette, IN 47906
Local realty services provided by:ERA Crossroads



Listed by:leslie weaver
Office:f.c. tucker/shook
MLS#:202525546
Source:Indiana Regional MLS
Price summary
- Price:$469,000
- Price per sq. ft.:$178.6
- Monthly HOA dues:$220
About this home
Welcome to Westport, on the edge of West Lafayette, with tons of mature trees, well manicured landscapes, & winding streets! This bright home offers over 2600 sq/ft., 3 bedrooms, 2.5 baths, “Florida” sunroom, & 2.5 car garage. Main level delivers an owner suite with walk in closet, dual lavs & customized closet. A front, main level bedroom with closet is being used as an office. Bright, great room with vaulted ceiling & gas log fireplace, overlooking the formal dining room with tray ceiling. Rich wood flooring in great & dining rooms. You will love the kitchen with custom cabinetry, Corian counters, & island. The laundry is also conveniently located on the main level. Up, you will discover a great guest space with loft, bedroom & full bath. All of this, coupled with a brick & hardy plank exterior, Trex deck, Gutter guards, full yard irrigation, & no rear neighbors. This is a low maintenance area, with mowing & landscape services. Must see!
Contact an agent
Home facts
- Year built:2008
- Listing Id #:202525546
- Added:43 day(s) ago
- Updated:August 14, 2025 at 07:26 AM
Rooms and interior
- Bedrooms:3
- Total bathrooms:3
- Full bathrooms:2
- Living area:2,626 sq. ft.
Heating and cooling
- Cooling:Central Air
- Heating:Forced Air, Gas
Structure and exterior
- Roof:Asphalt, Shingle
- Year built:2008
- Building area:2,626 sq. ft.
- Lot area:0.19 Acres
Schools
- High school:William Henry Harrison
- Middle school:Battle Ground
- Elementary school:Burnett Creek
Utilities
- Water:City
- Sewer:City
Finances and disclosures
- Price:$469,000
- Price per sq. ft.:$178.6
- Tax amount:$3,801
New listings near 344 Rosebank Lane
- New
 $375,000Active2 beds 2 baths1,522 sq. ft.
$375,000Active2 beds 2 baths1,522 sq. ft.1467 Solemar Drive, West Lafayette, IN 47906
MLS# 202532334Listed by: F.C. TUCKER/SHOOK - New
 $625,000Active4 beds 2 baths2,352 sq. ft.
$625,000Active4 beds 2 baths2,352 sq. ft.7150 Robert Ross Lane, West Lafayette, IN 47906
MLS# 202532339Listed by: KELLER WILLIAMS LAFAYETTE - New
 $484,900Active3 beds 3 baths2,467 sq. ft.
$484,900Active3 beds 3 baths2,467 sq. ft.1800 White Eagle Court, West Lafayette, IN 47906
MLS# 202532273Listed by: RAECO REALTY - New
 $278,000Active3 beds 2 baths1,297 sq. ft.
$278,000Active3 beds 2 baths1,297 sq. ft.4440 N Candlewick Lane, West Lafayette, IN 47906
MLS# 202532189Listed by: SWEET HOME REALTY - New
 $449,900Active3 beds 2 baths1,702 sq. ft.
$449,900Active3 beds 2 baths1,702 sq. ft.1532 Benson Drive, West Lafayette, IN 47906
MLS# 202532169Listed by: TRUEBLOOD REAL ESTATE  $335,000Pending3 beds 2 baths1,772 sq. ft.
$335,000Pending3 beds 2 baths1,772 sq. ft.950 Kingrail Drive, West Lafayette, IN 47906
MLS# 202531744Listed by: BERKSHIREHATHAWAY HS IN REALTY- New
 $489,900Active3 beds 2 baths2,219 sq. ft.
$489,900Active3 beds 2 baths2,219 sq. ft.1937 Mud Creek Court, West Lafayette, IN 47906
MLS# 202531745Listed by: C&C HOME REALTY - New
 $780,000Active3 beds 3 baths3,550 sq. ft.
$780,000Active3 beds 3 baths3,550 sq. ft.8201 Us Hwy 52 West Highway, West Lafayette, IN 47906
MLS# 202531671Listed by: FATHOM REALTY - New
 $699,000Active4 beds 4 baths3,548 sq. ft.
$699,000Active4 beds 4 baths3,548 sq. ft.3306 Crawford Street, West Lafayette, IN 47906
MLS# 202531632Listed by: SWEET HOME REALTY - Open Sat, 12 to 2pmNew
 $425,000Active3 beds 2 baths2,477 sq. ft.
$425,000Active3 beds 2 baths2,477 sq. ft.238 Connolly Street, West Lafayette, IN 47906
MLS# 202531463Listed by: PLATINUM REALTY GROUP
