3448 Alysheba Drive, West Lafayette, IN 47906
Local realty services provided by:ERA Crossroads

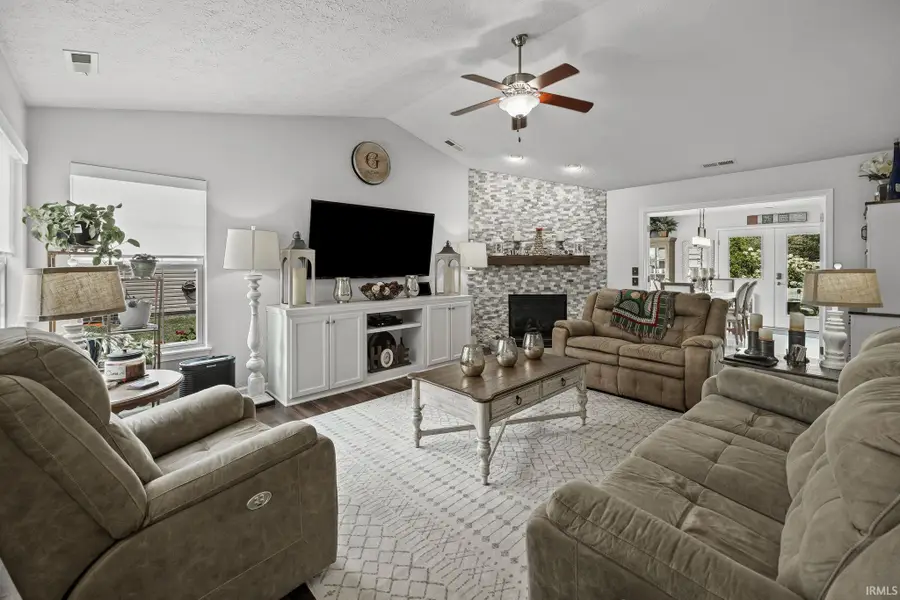
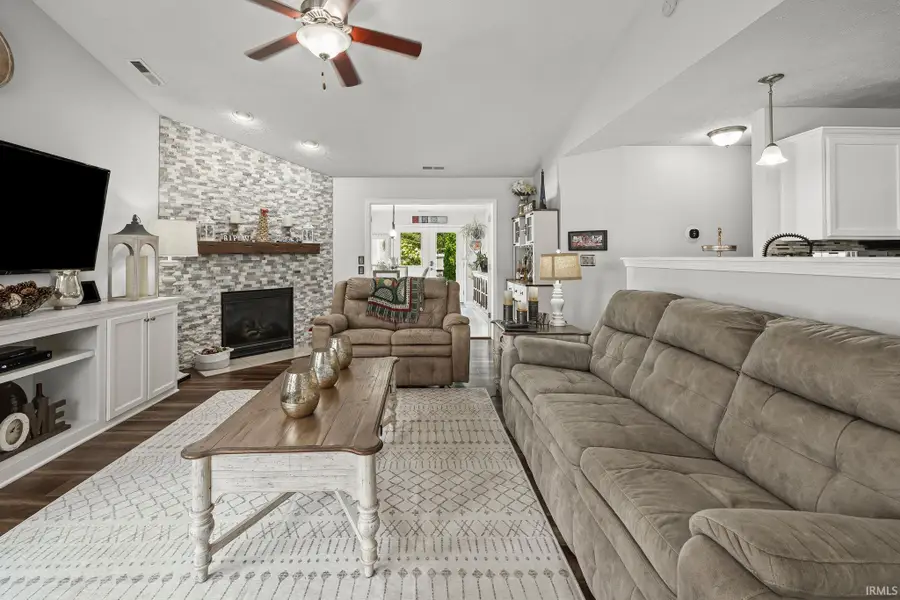
Listed by:kerry cremeans
Office:f.c. tucker/shook
MLS#:202526896
Source:Indiana Regional MLS
Price summary
- Price:$379,000
- Price per sq. ft.:$214
About this home
Welcome to your dream home! This beautifully maintained, move-in ready 3 bed, 2 bath ranch is packed with upgrades and charm. One-owner, meticulously cared for, and loaded with thoughtful details inside and out. Step into sun-filled spaces with fresh neutral tones and new flooring throughout. The show stopping sunroom—perfect for entertaining or relaxing—adds flexible living space with style. Recent updates include: New HVAC (2024), remodeled bathrooms, upgraded stainless steel kitchen appliances, interior and exterior paint (2024), custom stone fireplace surround, new window treatments (2024), and roof treated in 2024 for longevity. The outdoor living is just as impressive: an extended patio, artist-designed landscaping, a pergola with Sunesta retractable awnings, and yes—the hot tub stays. All this, minutes from Purdue University, top-rated schools, Cason Family Park, and more. Inside or out, this home is the total package.
Contact an agent
Home facts
- Year built:2007
- Listing Id #:202526896
- Added:34 day(s) ago
- Updated:August 14, 2025 at 07:26 AM
Rooms and interior
- Bedrooms:3
- Total bathrooms:2
- Full bathrooms:2
- Living area:1,771 sq. ft.
Heating and cooling
- Cooling:Central Air
- Heating:Gas
Structure and exterior
- Roof:Asphalt, Shingle
- Year built:2007
- Building area:1,771 sq. ft.
- Lot area:0.23 Acres
Schools
- High school:William Henry Harrison
- Middle school:Klondike
- Elementary school:Klondike
Utilities
- Water:City
- Sewer:City
Finances and disclosures
- Price:$379,000
- Price per sq. ft.:$214
- Tax amount:$1,497
New listings near 3448 Alysheba Drive
- New
 $375,000Active2 beds 2 baths1,522 sq. ft.
$375,000Active2 beds 2 baths1,522 sq. ft.1467 Solemar Drive, West Lafayette, IN 47906
MLS# 202532334Listed by: F.C. TUCKER/SHOOK - New
 $625,000Active4 beds 2 baths2,352 sq. ft.
$625,000Active4 beds 2 baths2,352 sq. ft.7150 Robert Ross Lane, West Lafayette, IN 47906
MLS# 202532339Listed by: KELLER WILLIAMS LAFAYETTE - New
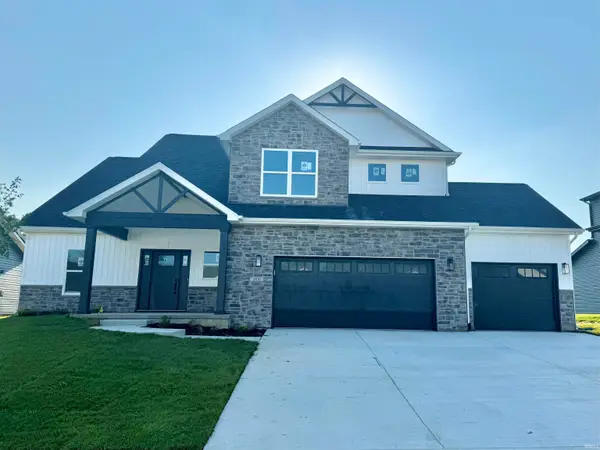 $484,900Active3 beds 3 baths2,467 sq. ft.
$484,900Active3 beds 3 baths2,467 sq. ft.1800 White Eagle Court, West Lafayette, IN 47906
MLS# 202532273Listed by: RAECO REALTY - New
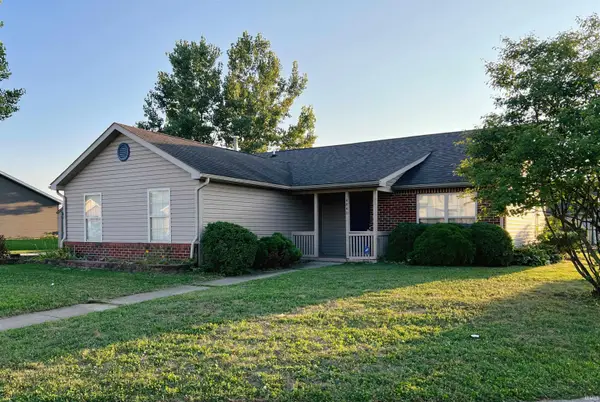 $278,000Active3 beds 2 baths1,297 sq. ft.
$278,000Active3 beds 2 baths1,297 sq. ft.4440 N Candlewick Lane, West Lafayette, IN 47906
MLS# 202532189Listed by: SWEET HOME REALTY - New
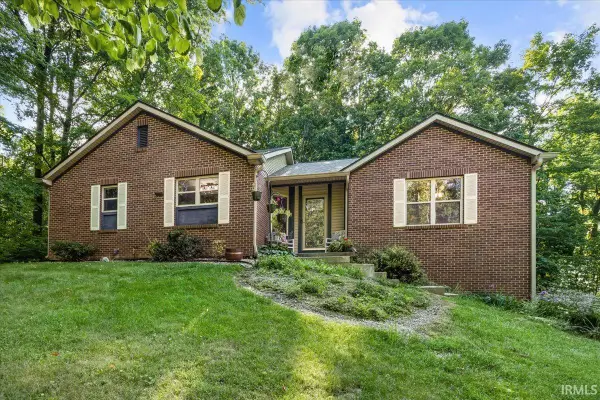 $449,900Active3 beds 2 baths1,702 sq. ft.
$449,900Active3 beds 2 baths1,702 sq. ft.1532 Benson Drive, West Lafayette, IN 47906
MLS# 202532169Listed by: TRUEBLOOD REAL ESTATE  $335,000Pending3 beds 2 baths1,772 sq. ft.
$335,000Pending3 beds 2 baths1,772 sq. ft.950 Kingrail Drive, West Lafayette, IN 47906
MLS# 202531744Listed by: BERKSHIREHATHAWAY HS IN REALTY- New
 $489,900Active3 beds 2 baths2,219 sq. ft.
$489,900Active3 beds 2 baths2,219 sq. ft.1937 Mud Creek Court, West Lafayette, IN 47906
MLS# 202531745Listed by: C&C HOME REALTY - New
 $780,000Active3 beds 3 baths3,550 sq. ft.
$780,000Active3 beds 3 baths3,550 sq. ft.8201 Us Hwy 52 West Highway, West Lafayette, IN 47906
MLS# 202531671Listed by: FATHOM REALTY - New
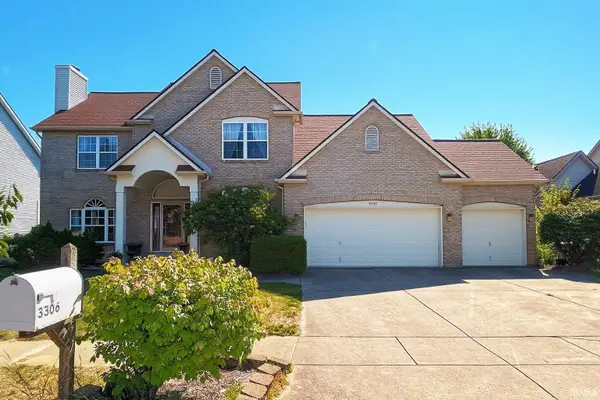 $699,000Active4 beds 4 baths3,548 sq. ft.
$699,000Active4 beds 4 baths3,548 sq. ft.3306 Crawford Street, West Lafayette, IN 47906
MLS# 202531632Listed by: SWEET HOME REALTY - Open Sat, 12 to 2pmNew
 $425,000Active3 beds 2 baths2,477 sq. ft.
$425,000Active3 beds 2 baths2,477 sq. ft.238 Connolly Street, West Lafayette, IN 47906
MLS# 202531463Listed by: PLATINUM REALTY GROUP
