3622 Glenridge Lane, West Lafayette, IN 47906
Local realty services provided by:ERA Crossroads
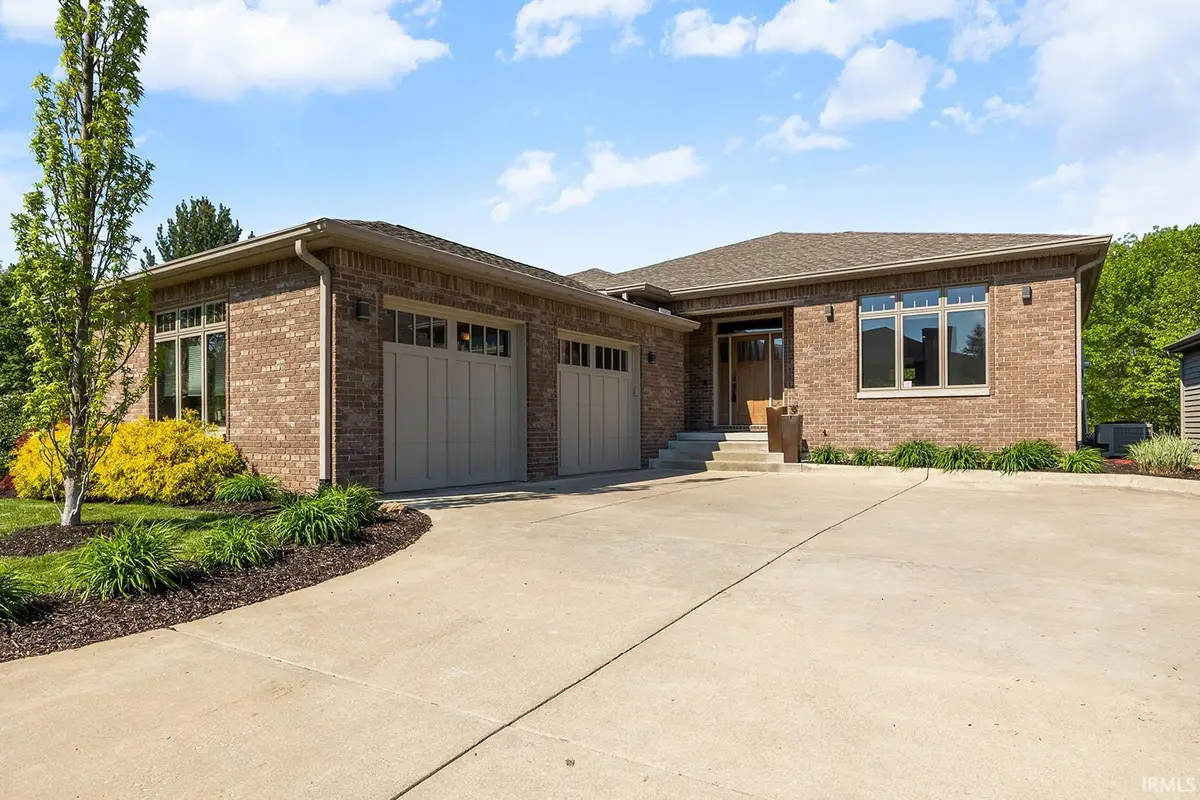
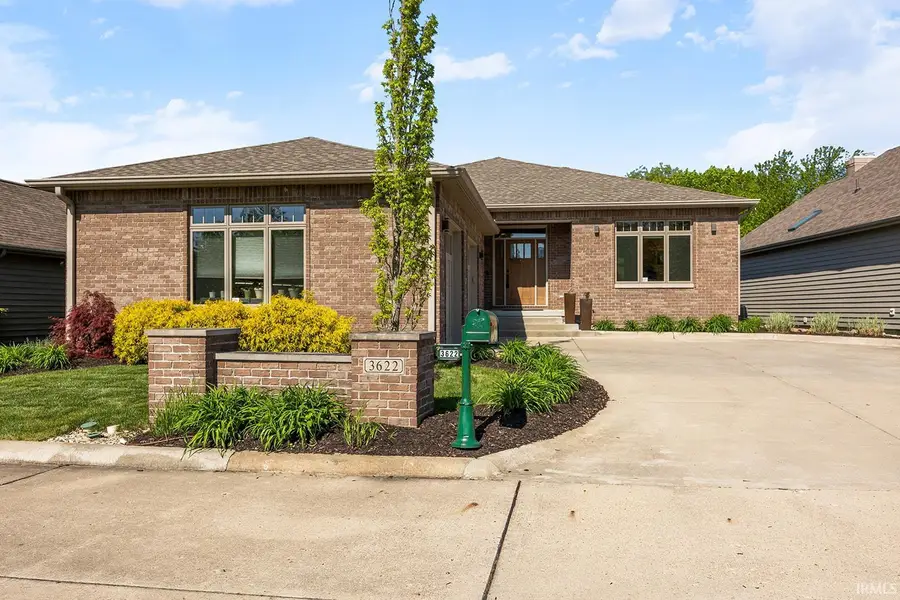
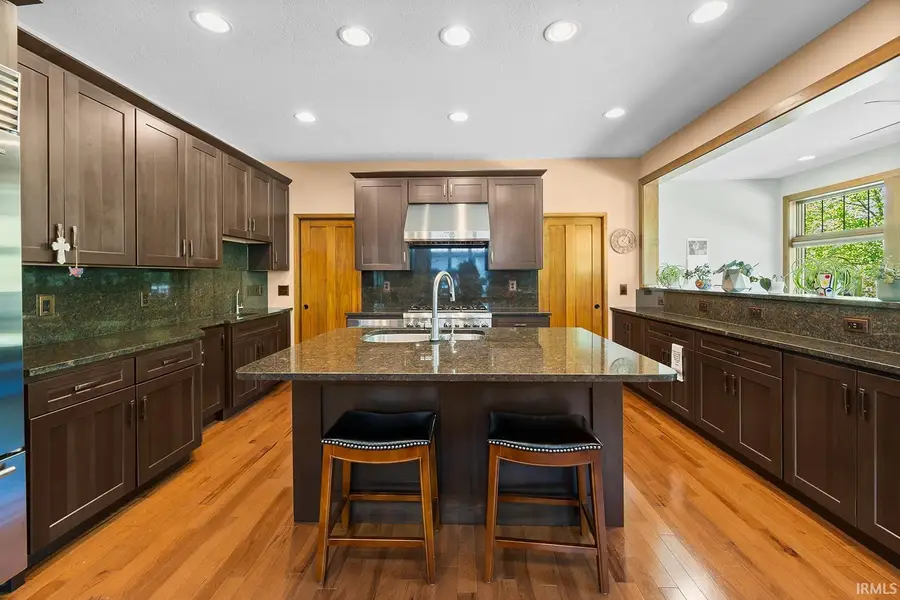
Listed by:matthew smithAgt: 765-414-8017
Office:keller williams lafayette
MLS#:202516883
Source:Indiana Regional MLS
Price summary
- Price:$499,000
- Price per sq. ft.:$140.64
About this home
A diamond in the desirable Westport neighborhood of West Lafayette, this stunning custom-built home offers refined living with serene pond views and thoughtful design throughout. Built in 2015, this one-owner home has been lovingly maintained and is ready for its next chapter. With 3 bedrooms and 2.5 bathrooms, elegance, comfort, and accessibility are blended smoothly throughout. The main floor features a completely open layout, connecting a formal dining area to a spacious kitchen with two walk-in pantries—perfect for those who love to cook or entertain. Just off the kitchen, a bright sunroom overlooks the Westport pond, opening to an elevated deck ideal for morning coffee or peaceful evenings. The luxurious primary suite offers walk-in closets and an oversized en suite bathroom with dual vanities, a sleek stainless steel soaking tub, and direct access to the laundry room for added convenience. Downstairs, you'll find two additional bedrooms with full natural light, a full bath, and a partially finished basement with ample space for future expansion—whether you envision a home theater, gym, or additional living space. A rare and thoughtful addition is the in-home Elevator, making trips from the garage to the main floor effortless and providing long-term accessibility! This meticulously cared-for home is a true gem in this peaceful, established neighborhood.
Contact an agent
Home facts
- Year built:2015
- Listing Id #:202516883
- Added:83 day(s) ago
- Updated:July 25, 2025 at 08:04 AM
Rooms and interior
- Bedrooms:3
- Total bathrooms:3
- Full bathrooms:2
- Living area:2,231 sq. ft.
Heating and cooling
- Cooling:Central Air
- Heating:Forced Air, Gas
Structure and exterior
- Roof:Asphalt
- Year built:2015
- Building area:2,231 sq. ft.
- Lot area:0.15 Acres
Schools
- High school:William Henry Harrison
- Middle school:Battle Ground
- Elementary school:Burnett Creek
Utilities
- Water:City
- Sewer:City
Finances and disclosures
- Price:$499,000
- Price per sq. ft.:$140.64
- Tax amount:$4,614
New listings near 3622 Glenridge Lane
- New
 $424,900Active3 beds 2 baths2,518 sq. ft.
$424,900Active3 beds 2 baths2,518 sq. ft.3472 Secretariat Drive, West Lafayette, IN 47906
MLS# 202530112Listed by: RAECO REALTY - New
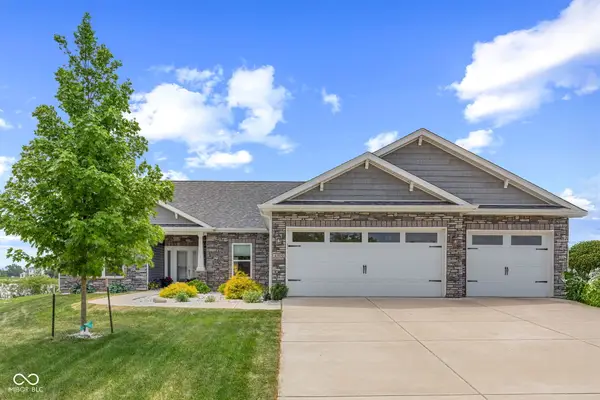 $429,000Active3 beds 3 baths1,969 sq. ft.
$429,000Active3 beds 3 baths1,969 sq. ft.4300 Lithophone Court, West Lafayette, IN 47906
MLS# 22052494Listed by: EPIQUE INC - New
 $369,000Active4 beds 3 baths2,428 sq. ft.
$369,000Active4 beds 3 baths2,428 sq. ft.3314 Maitland Drive, West Lafayette, IN 47906
MLS# 22024510Listed by: EXIT STRATEGY REALTY - New
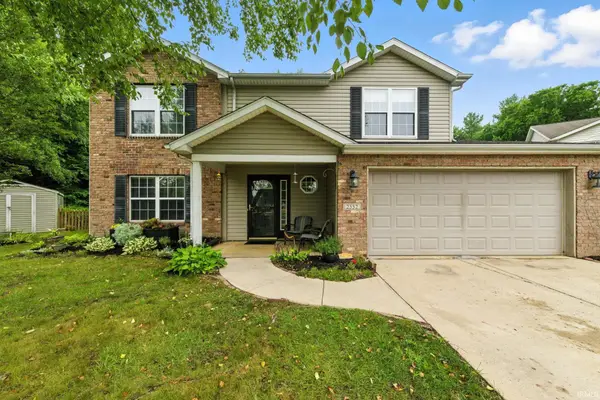 $349,000Active4 beds 3 baths1,979 sq. ft.
$349,000Active4 beds 3 baths1,979 sq. ft.2552 Calumet Court, West Lafayette, IN 47906
MLS# 202529772Listed by: BERKSHIREHATHAWAY HS IN REALTY - New
 $650,000Active4 beds 3 baths2,504 sq. ft.
$650,000Active4 beds 3 baths2,504 sq. ft.397 Augusta Lane, West Lafayette, IN 47906
MLS# 202529759Listed by: F.C. TUCKER/SHOOK  $350,000Pending4 beds 2 baths1,516 sq. ft.
$350,000Pending4 beds 2 baths1,516 sq. ft.124 E Oak Street, West Lafayette, IN 47906
MLS# 202529694Listed by: F.C. TUCKER/SHOOK- Open Sun, 1 to 3pmNew
 $435,000Active5 beds 3 baths2,684 sq. ft.
$435,000Active5 beds 3 baths2,684 sq. ft.415 Sinclair Drive, West Lafayette, IN 47906
MLS# 202529667Listed by: F.C. TUCKER/SHOOK - New
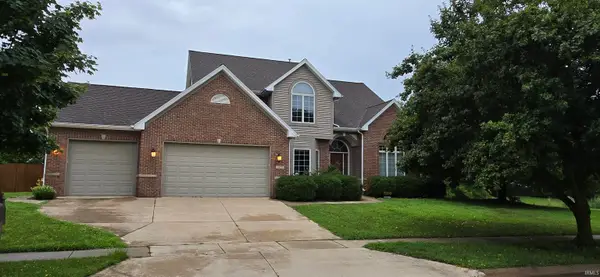 $640,000Active4 beds 4 baths3,220 sq. ft.
$640,000Active4 beds 4 baths3,220 sq. ft.3437 Covington Street, West Lafayette, IN 47906
MLS# 202529575Listed by: KELLER WILLIAMS LAFAYETTE 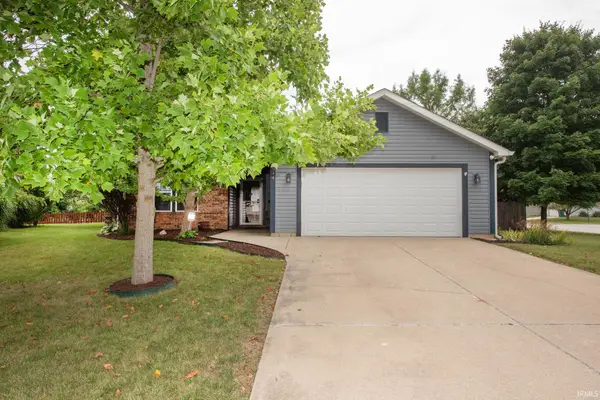 $250,000Pending3 beds 2 baths1,082 sq. ft.
$250,000Pending3 beds 2 baths1,082 sq. ft.1944 Abnaki Way, West Lafayette, IN 47906
MLS# 202529496Listed by: F.C. TUCKER/SHOOK- New
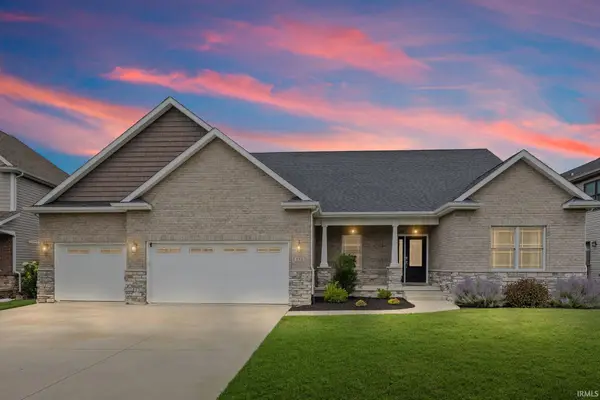 $674,900Active5 beds 3 baths3,877 sq. ft.
$674,900Active5 beds 3 baths3,877 sq. ft.158 Colonial Court, West Lafayette, IN 47906
MLS# 202529344Listed by: F.C. TUCKER/SHOOK

