3638 Swansea Drive, West Lafayette, IN 47906
Local realty services provided by:ERA Crossroads
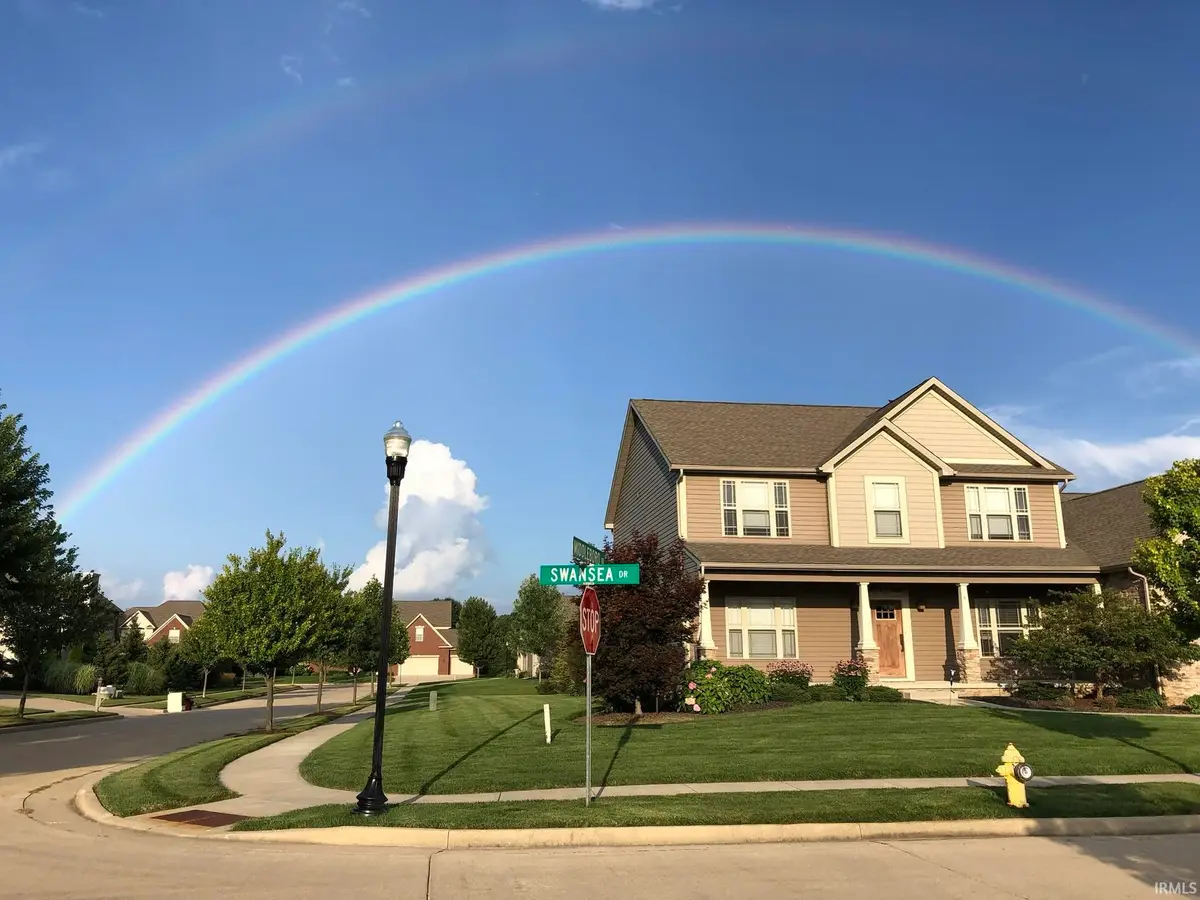


Listed by:kerry cremeans
Office:f.c. tucker/shook
MLS#:202522764
Source:Indiana Regional MLS
Price summary
- Price:$649,000
- Price per sq. ft.:$125.05
- Monthly HOA dues:$26.67
About this home
Exceptional 4BR, 3.5BA Home in coveted Arbor Chase with 4-Seasons Room - this elegant two-story home offers thoughtful details throughout, situated on a 1/3 acre corner lot. Upon entry, you are greeted by stunning hardwood floors and a striking two-sided fireplace that seamlessly connects the living room and kitchen, flanked by cased openings with transoms featuring architectural glass. A chef’s kitchen displaying KraftMaid natural cherry cabinets, a walk-in pantry, and new 2024 gas cooktop and dishwasher. The showstopper? A four-seasons room (2021) bathed in natural light and incredible craftsmanship and panoramic views! Step out onto the TimberTech deck with integrated post lighting, ideal for entertaining under the stars. The main level is complete with a primary en suite, laundry and a custom ceramic sink in the half bath, crafted by a local artist for a truly unique touch. Upstairs, discover three spacious bedrooms with walk-in closets, a full bath, and a large loft for work, play, or relaxation. The finished basement includes a full bath and flexible space for a gym, media room or guest retreat. Conveniently located just minutes from Purdue, the West Lafayette Wellness Center, and much more! See it, love it, make it yours!
Contact an agent
Home facts
- Year built:2010
- Listing Id #:202522764
- Added:47 day(s) ago
- Updated:July 25, 2025 at 02:56 PM
Rooms and interior
- Bedrooms:4
- Total bathrooms:4
- Full bathrooms:3
- Living area:4,615 sq. ft.
Heating and cooling
- Cooling:Central Air
- Heating:Gas
Structure and exterior
- Roof:Asphalt, Shingle
- Year built:2010
- Building area:4,615 sq. ft.
- Lot area:0.34 Acres
Schools
- High school:William Henry Harrison
- Middle school:Battle Ground
- Elementary school:Burnett Creek
Utilities
- Water:City
- Sewer:Public
Finances and disclosures
- Price:$649,000
- Price per sq. ft.:$125.05
- Tax amount:$4,334
New listings near 3638 Swansea Drive
- New
 $424,900Active3 beds 2 baths2,518 sq. ft.
$424,900Active3 beds 2 baths2,518 sq. ft.3472 Secretariat Drive, West Lafayette, IN 47906
MLS# 202530112Listed by: RAECO REALTY - New
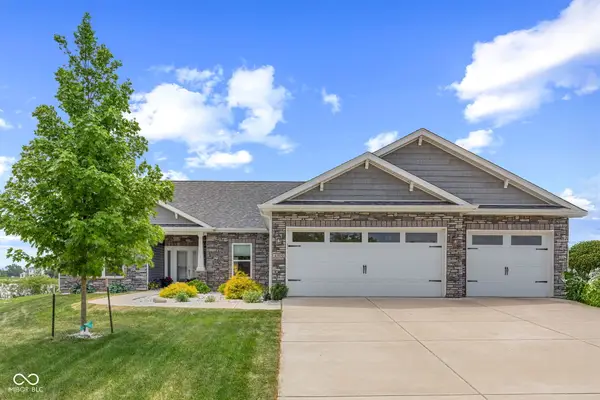 $429,000Active3 beds 3 baths1,969 sq. ft.
$429,000Active3 beds 3 baths1,969 sq. ft.4300 Lithophone Court, West Lafayette, IN 47906
MLS# 22052494Listed by: EPIQUE INC - New
 $369,000Active4 beds 3 baths2,428 sq. ft.
$369,000Active4 beds 3 baths2,428 sq. ft.3314 Maitland Drive, West Lafayette, IN 47906
MLS# 22024510Listed by: EXIT STRATEGY REALTY - New
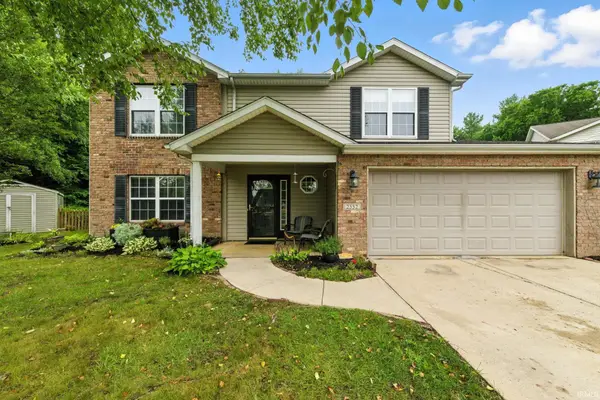 $349,000Active4 beds 3 baths1,979 sq. ft.
$349,000Active4 beds 3 baths1,979 sq. ft.2552 Calumet Court, West Lafayette, IN 47906
MLS# 202529772Listed by: BERKSHIREHATHAWAY HS IN REALTY - New
 $650,000Active4 beds 3 baths2,504 sq. ft.
$650,000Active4 beds 3 baths2,504 sq. ft.397 Augusta Lane, West Lafayette, IN 47906
MLS# 202529759Listed by: F.C. TUCKER/SHOOK  $350,000Pending4 beds 2 baths1,516 sq. ft.
$350,000Pending4 beds 2 baths1,516 sq. ft.124 E Oak Street, West Lafayette, IN 47906
MLS# 202529694Listed by: F.C. TUCKER/SHOOK- Open Sun, 1 to 3pmNew
 $435,000Active5 beds 3 baths2,684 sq. ft.
$435,000Active5 beds 3 baths2,684 sq. ft.415 Sinclair Drive, West Lafayette, IN 47906
MLS# 202529667Listed by: F.C. TUCKER/SHOOK - New
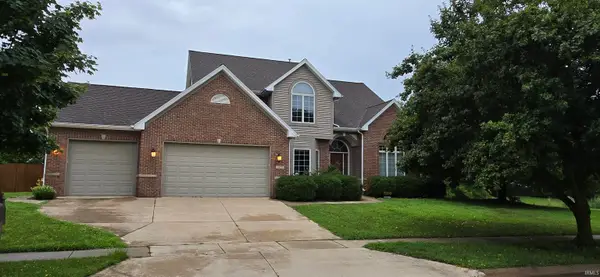 $640,000Active4 beds 4 baths3,220 sq. ft.
$640,000Active4 beds 4 baths3,220 sq. ft.3437 Covington Street, West Lafayette, IN 47906
MLS# 202529575Listed by: KELLER WILLIAMS LAFAYETTE 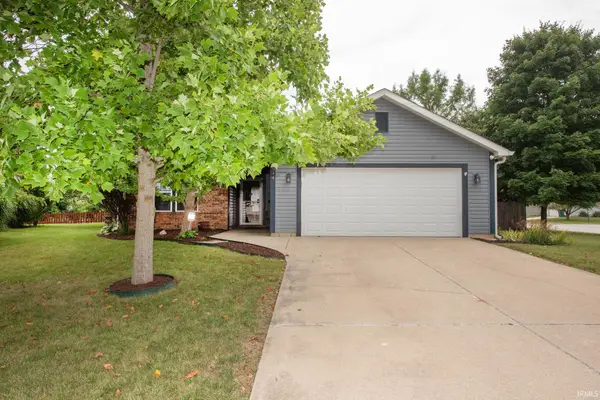 $250,000Pending3 beds 2 baths1,082 sq. ft.
$250,000Pending3 beds 2 baths1,082 sq. ft.1944 Abnaki Way, West Lafayette, IN 47906
MLS# 202529496Listed by: F.C. TUCKER/SHOOK- New
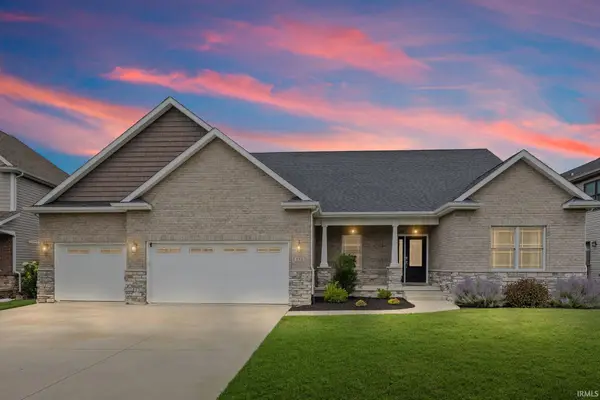 $674,900Active5 beds 3 baths3,877 sq. ft.
$674,900Active5 beds 3 baths3,877 sq. ft.158 Colonial Court, West Lafayette, IN 47906
MLS# 202529344Listed by: F.C. TUCKER/SHOOK

