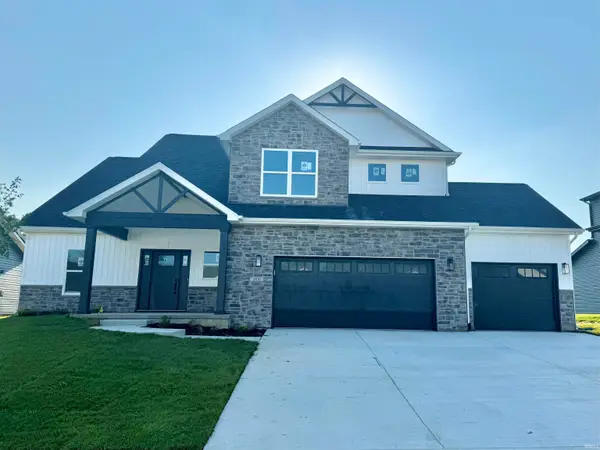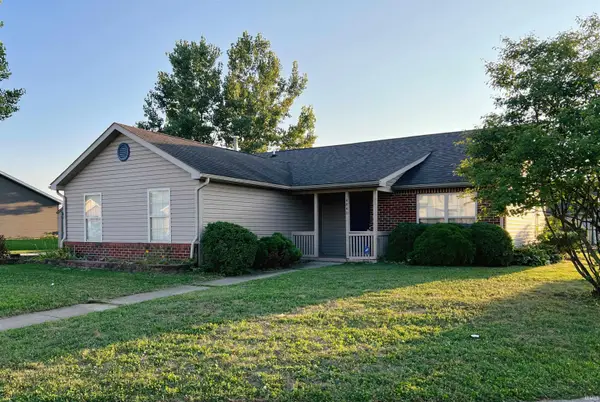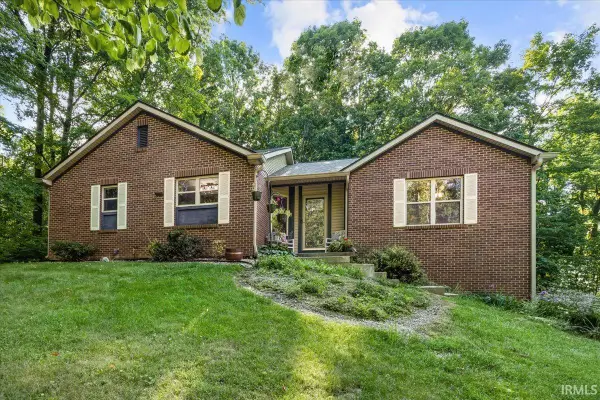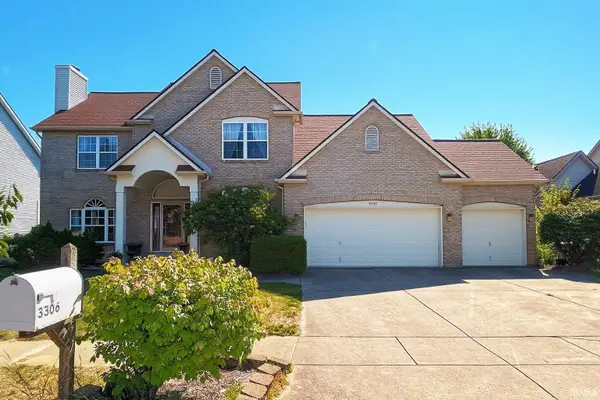3674 Wakefield Drive, West Lafayette, IN 47906
Local realty services provided by:ERA First Advantage Realty, Inc.



Listed by:chris scheumann
Office:timberstone realty
MLS#:202510050
Source:Indiana Regional MLS
Price summary
- Price:$899,900
- Price per sq. ft.:$161.01
- Monthly HOA dues:$16.67
About this home
Worldly charm meets convenience in this custom designed home in West Lafayette's coveted Arbor Chase community. This stunning home is a remarkable find with uncompromising quality. Situated on an acre lot, the home features over 5,300 finished square feet, vaulted ceilings, captivating light fixtures collected from world travels, an open concept design, welcoming fireplaces, a radiant sun room, four spacious bedrooms, with primary suite on the main floor, a massive three car garage with an abundance of cabinets and storage, a full basement, an exquisite gourmet kitchen, and a well manicured backyard oasis with lush landscaping to relax and entertain. Upon entry, immediately feel how the home transcends the ordinary with high ceilings and luxurious chandelier. A unique and meticulous well thought design is a testament to the craftmanship and artistry of multi-cultural beauty and heritage. The flowing, inviting layout of the open great room boasts a high vaulted ceiling and a striking stone stacked fireplace focal point for gathering that seamlessly flows into the nook and upgraded, stylish, and functional kitchen. Stainless steel appliances, including gas cooktop and double oven, custom staggered, crown molded floor to ceiling select construction cabinetry, sleek ceramic tile backsplash, under cabinet lighting, farmhouse sink, solid surface countertops, walk-in pantry, and large island with additional seating. The adjacent nook and formal dining room make this home perfect for entertaining. Just off the nook is a sun room flooded with natural light and an additional family room boasting another stone stacked fireplace and custom built-in shelving, both with shiny, rich bamboo wood floors. These bright spaces beckon you outside to restore, relax, and perhaps entertain amid the sophisticated paved patio, firepit area, and the landscaped gardens. Spacious primary main floor bedroom features vinyl flooring, a tray ceiling, en suite bath with dual vanity, walk-in tiled shower, jetted tub and walk-in closet. The basement includes an additional living area, expansive recreational space, and a huge sound proof room for an inspiring musician or any other recreational needs. The upper level, which is open to the main level , includes 3 spacious bedrooms and full bath. This one of a kind home is located close to schools, community wellness center, parks, local Farmer's market, dining, shopping, and Purdue University. Schedule your tour today!
Contact an agent
Home facts
- Year built:2007
- Listing Id #:202510050
- Added:140 day(s) ago
- Updated:August 14, 2025 at 03:03 PM
Rooms and interior
- Bedrooms:4
- Total bathrooms:4
- Full bathrooms:3
- Living area:5,355 sq. ft.
Heating and cooling
- Cooling:Central Air
- Heating:Forced Air, Gas
Structure and exterior
- Roof:Dimensional Shingles
- Year built:2007
- Building area:5,355 sq. ft.
- Lot area:1 Acres
Schools
- High school:William Henry Harrison
- Middle school:Battle Ground
- Elementary school:Burnett Creek
Utilities
- Water:City
- Sewer:City
Finances and disclosures
- Price:$899,900
- Price per sq. ft.:$161.01
- Tax amount:$5,115
New listings near 3674 Wakefield Drive
- New
 $375,000Active2 beds 2 baths1,522 sq. ft.
$375,000Active2 beds 2 baths1,522 sq. ft.1467 Solemar Drive, West Lafayette, IN 47906
MLS# 202532334Listed by: F.C. TUCKER/SHOOK - New
 $625,000Active4 beds 2 baths2,352 sq. ft.
$625,000Active4 beds 2 baths2,352 sq. ft.7150 Robert Ross Lane, West Lafayette, IN 47906
MLS# 202532339Listed by: KELLER WILLIAMS LAFAYETTE - New
 $484,900Active3 beds 3 baths2,467 sq. ft.
$484,900Active3 beds 3 baths2,467 sq. ft.1800 White Eagle Court, West Lafayette, IN 47906
MLS# 202532273Listed by: RAECO REALTY - New
 $278,000Active3 beds 2 baths1,297 sq. ft.
$278,000Active3 beds 2 baths1,297 sq. ft.4440 N Candlewick Lane, West Lafayette, IN 47906
MLS# 202532189Listed by: SWEET HOME REALTY - New
 $449,900Active3 beds 2 baths1,702 sq. ft.
$449,900Active3 beds 2 baths1,702 sq. ft.1532 Benson Drive, West Lafayette, IN 47906
MLS# 202532169Listed by: TRUEBLOOD REAL ESTATE  $335,000Pending3 beds 2 baths1,772 sq. ft.
$335,000Pending3 beds 2 baths1,772 sq. ft.950 Kingrail Drive, West Lafayette, IN 47906
MLS# 202531744Listed by: BERKSHIREHATHAWAY HS IN REALTY- New
 $489,900Active3 beds 2 baths2,219 sq. ft.
$489,900Active3 beds 2 baths2,219 sq. ft.1937 Mud Creek Court, West Lafayette, IN 47906
MLS# 202531745Listed by: C&C HOME REALTY - New
 $780,000Active3 beds 3 baths3,550 sq. ft.
$780,000Active3 beds 3 baths3,550 sq. ft.8201 Us Hwy 52 West Highway, West Lafayette, IN 47906
MLS# 202531671Listed by: FATHOM REALTY - New
 $699,000Active4 beds 4 baths3,548 sq. ft.
$699,000Active4 beds 4 baths3,548 sq. ft.3306 Crawford Street, West Lafayette, IN 47906
MLS# 202531632Listed by: SWEET HOME REALTY - Open Sat, 12 to 2pmNew
 $425,000Active3 beds 2 baths2,477 sq. ft.
$425,000Active3 beds 2 baths2,477 sq. ft.238 Connolly Street, West Lafayette, IN 47906
MLS# 202531463Listed by: PLATINUM REALTY GROUP
