4072 Westmoreland Drive, West Lafayette, IN 47906
Local realty services provided by:Schuler Bauer Real Estate ERA Powered


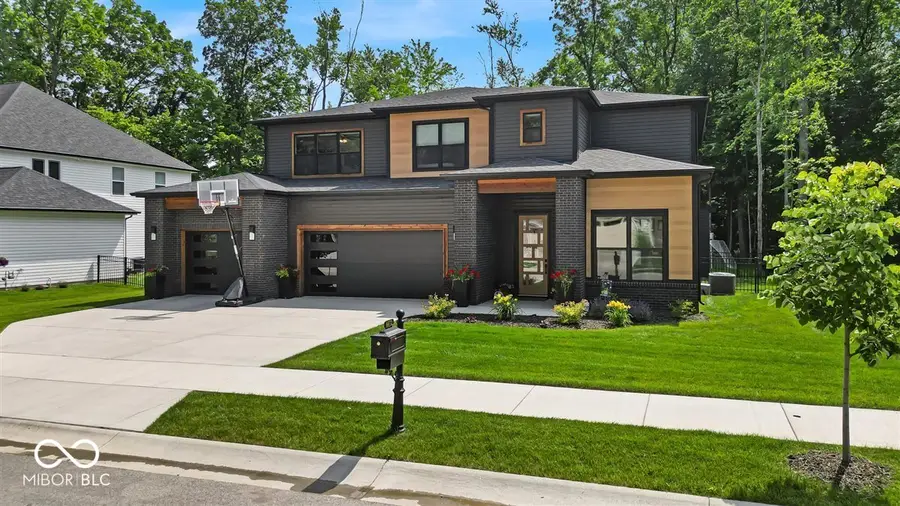
4072 Westmoreland Drive,West Lafayette, IN 47906
$775,000
- 5 Beds
- 4 Baths
- 3,597 sq. ft.
- Single family
- Pending
Listed by:melissa brown
Office:f.c. tucker company
MLS#:22047038
Source:IN_MIBOR
Price summary
- Price:$775,000
- Price per sq. ft.:$215.46
About this home
Experience elevated living in this stunning West Lafayette home located in the coveted Arbor Chase neighborhood. 4072 Westmoreland Drive perfectly blends sophisticated style with premium quality. Enter into the expansive great room where soaring ceilings, walls of windows, dramatic modern lighting, and a floor-to-ceiling tiled fireplace create a striking first impression. The chef's kitchen is designed for both form and function, featuring a 10-foot island, soft-close cabinetry, built-in oven and microwave, oversized refrigerator and freezer, a 5-burner gas cooktop, beverage fridge, and a spacious butler's pantry. The main level offers flexibility with two generously sized bedrooms or home offices, including a den enhanced with glass doors and elegant wainscoting. A sleek, contemporary staircase leads to a serene primary suite boasting an 8-foot walk-in tiled shower, freestanding soaking tub, and a custom walk-in closet with built-ins. An additional upstairs en suite bedroom ensures comfort and privacy for guests or family. Step outside to your private, tree-lined backyard with dual patios-perfect for entertaining or relaxing. Professionally landscaped with an irrigation system and new privacy fence, this outdoor space is both low-maintenance and serene on one of Arbor Chase's BEST LOTS! Come discover the exceptional details and refined finishes that set this home apart - inside and out.
Contact an agent
Home facts
- Year built:2023
- Listing Id #:22047038
- Added:21 day(s) ago
- Updated:July 11, 2025 at 07:27 AM
Rooms and interior
- Bedrooms:5
- Total bathrooms:4
- Full bathrooms:4
- Living area:3,597 sq. ft.
Heating and cooling
- Cooling:Central Electric
- Heating:Forced Air
Structure and exterior
- Year built:2023
- Building area:3,597 sq. ft.
- Lot area:0.36 Acres
Schools
- High school:William Henry Harrison High School
- Middle school:Battle Ground Middle School
- Elementary school:Burnett Creek Elementary School
Utilities
- Water:Public Water
Finances and disclosures
- Price:$775,000
- Price per sq. ft.:$215.46
New listings near 4072 Westmoreland Drive
- New
 $424,900Active3 beds 2 baths2,518 sq. ft.
$424,900Active3 beds 2 baths2,518 sq. ft.3472 Secretariat Drive, West Lafayette, IN 47906
MLS# 202530112Listed by: RAECO REALTY - New
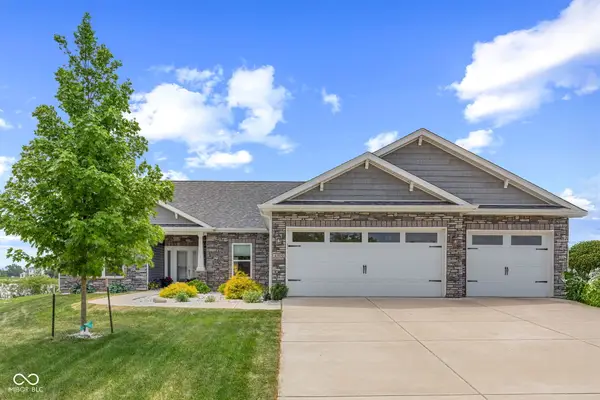 $429,000Active3 beds 3 baths1,969 sq. ft.
$429,000Active3 beds 3 baths1,969 sq. ft.4300 Lithophone Court, West Lafayette, IN 47906
MLS# 22052494Listed by: EPIQUE INC - New
 $369,000Active4 beds 3 baths2,428 sq. ft.
$369,000Active4 beds 3 baths2,428 sq. ft.3314 Maitland Drive, West Lafayette, IN 47906
MLS# 22024510Listed by: EXIT STRATEGY REALTY - New
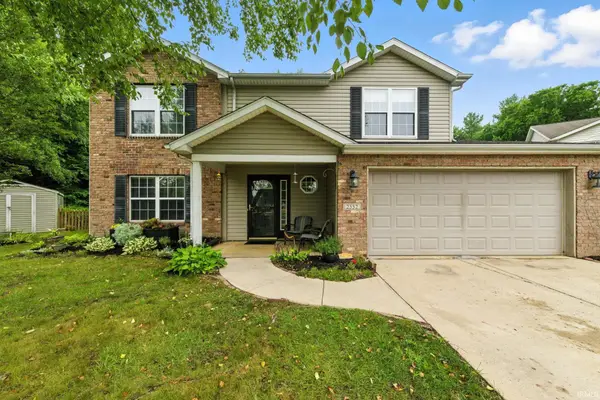 $349,000Active4 beds 3 baths1,979 sq. ft.
$349,000Active4 beds 3 baths1,979 sq. ft.2552 Calumet Court, West Lafayette, IN 47906
MLS# 202529772Listed by: BERKSHIREHATHAWAY HS IN REALTY - New
 $650,000Active4 beds 3 baths2,504 sq. ft.
$650,000Active4 beds 3 baths2,504 sq. ft.397 Augusta Lane, West Lafayette, IN 47906
MLS# 202529759Listed by: F.C. TUCKER/SHOOK  $350,000Pending4 beds 2 baths1,516 sq. ft.
$350,000Pending4 beds 2 baths1,516 sq. ft.124 E Oak Street, West Lafayette, IN 47906
MLS# 202529694Listed by: F.C. TUCKER/SHOOK- Open Sun, 1 to 3pmNew
 $435,000Active5 beds 3 baths2,684 sq. ft.
$435,000Active5 beds 3 baths2,684 sq. ft.415 Sinclair Drive, West Lafayette, IN 47906
MLS# 202529667Listed by: F.C. TUCKER/SHOOK - New
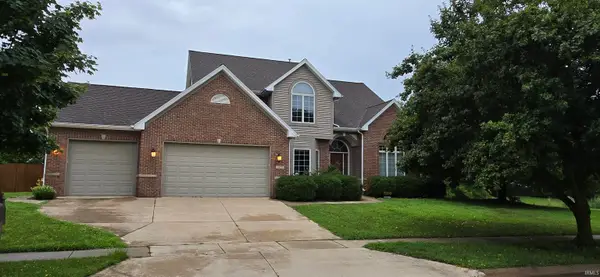 $640,000Active4 beds 4 baths3,220 sq. ft.
$640,000Active4 beds 4 baths3,220 sq. ft.3437 Covington Street, West Lafayette, IN 47906
MLS# 202529575Listed by: KELLER WILLIAMS LAFAYETTE 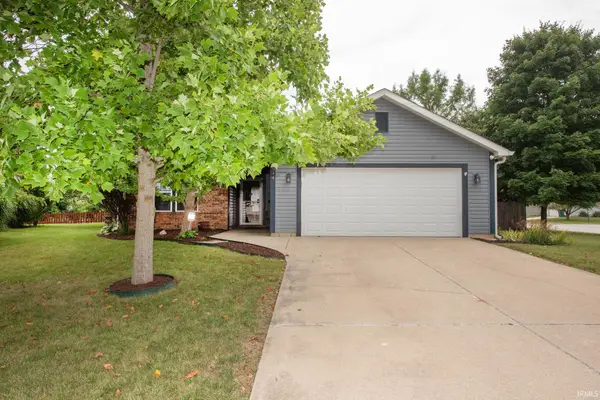 $250,000Pending3 beds 2 baths1,082 sq. ft.
$250,000Pending3 beds 2 baths1,082 sq. ft.1944 Abnaki Way, West Lafayette, IN 47906
MLS# 202529496Listed by: F.C. TUCKER/SHOOK- New
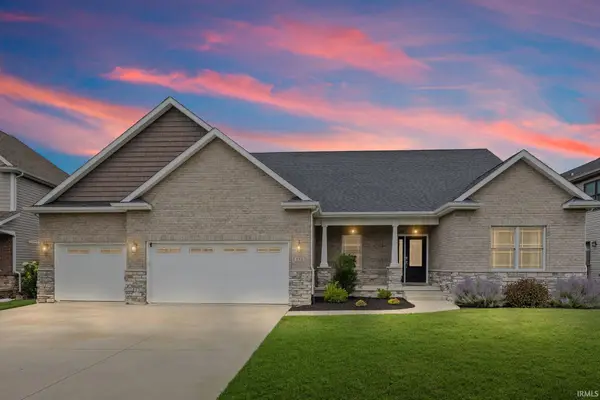 $674,900Active5 beds 3 baths3,877 sq. ft.
$674,900Active5 beds 3 baths3,877 sq. ft.158 Colonial Court, West Lafayette, IN 47906
MLS# 202529344Listed by: F.C. TUCKER/SHOOK

