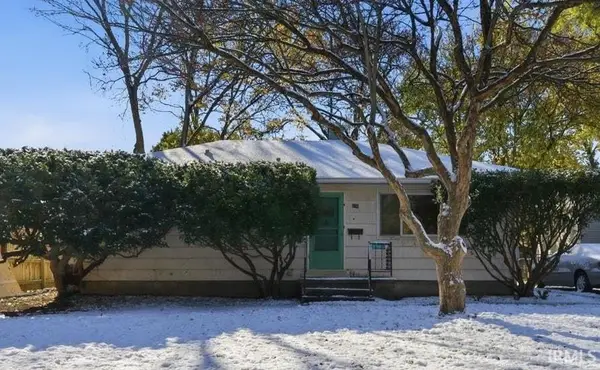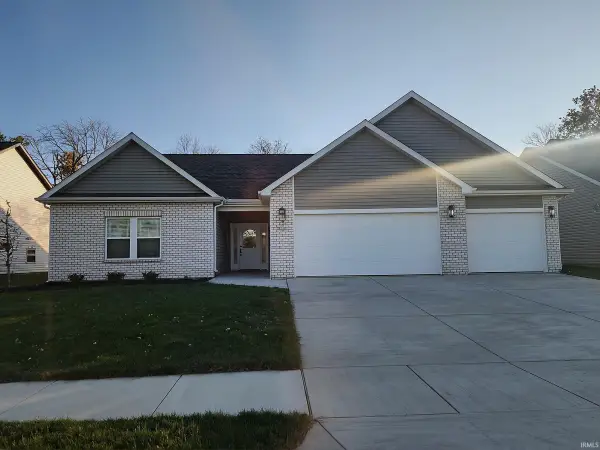411 N 400 W, West Lafayette, IN 47906
Local realty services provided by:ERA Crossroads
411 N 400 W,West Lafayette, IN 47906
$439,000
- 4 Beds
- 3 Baths
- 2,930 sq. ft.
- Single family
- Active
Listed by: beth howard
Office: @properties
MLS#:202521140
Source:Indiana Regional MLS
Price summary
- Price:$439,000
- Price per sq. ft.:$149.83
About this home
Tired of cookie-cutter homes on small lots with no privacy? This truly one-of-a-kind property by architect Tom Walgamuth is one of the most unique homes in all of West Lafayette, nestled on 2 picturesque acres just minutes from Purdue University. From the moment you arrive, you'll be captivated by the distinct architectural style and peaceful, natural surroundings. Inside, vaulted ceilings, exposed beams, hardwood floors, and an abundance of windows fill the home with natural light, creating a bright and serene retreat. With five split levels, this layout offers incredible flexibility and endless possibilities. The expansive lot features restored woodland, fruit trees, berry bushes, and ample space for gardening or recreation. Native prairie flower beds surround the home, offering vibrant, low-maintenance beauty throughout the seasons. Take in 360-degree views from nearly every room or relax on one of two outdoor patios. Meticulously maintained, the home also includes a new HVAC system, updated kitchen, new flooring, and whole-house water filtration and iron removal systems. Whether you're searching for a private residence or a high-potential investment, this property offers options for short- or long-term rental income and would make an excellent setting for small events or retreats. A rare opportunity to own a private oasis—just minutes from everything West Lafayette has to offer. Total square footage taken from county records.
Contact an agent
Home facts
- Year built:1990
- Listing ID #:202521140
- Added:163 day(s) ago
- Updated:November 15, 2025 at 06:13 PM
Rooms and interior
- Bedrooms:4
- Total bathrooms:3
- Full bathrooms:2
- Living area:2,930 sq. ft.
Heating and cooling
- Cooling:Central Air
- Heating:Forced Air, Propane, Propane Tank Rented
Structure and exterior
- Roof:Asphalt
- Year built:1990
- Building area:2,930 sq. ft.
- Lot area:2 Acres
Schools
- High school:William Henry Harrison
- Middle school:Klondike
- Elementary school:Klondike
Utilities
- Water:Well
- Sewer:Septic
Finances and disclosures
- Price:$439,000
- Price per sq. ft.:$149.83
- Tax amount:$5,228
New listings near 411 N 400 W
- New
 $479,000Active4 beds 4 baths2,738 sq. ft.
$479,000Active4 beds 4 baths2,738 sq. ft.3056 Benton Street, West Lafayette, IN 47906
MLS# 202546113Listed by: RE/MAX AT THE CROSSING - New
 $340,000Active3 beds 3 baths2,121 sq. ft.
$340,000Active3 beds 3 baths2,121 sq. ft.757 Matthew Street, West Lafayette, IN 47906
MLS# 202546025Listed by: BERKSHIREHATHAWAY HS IN REALTY - New
 $92,500Active2 beds 2 baths675 sq. ft.
$92,500Active2 beds 2 baths675 sq. ft.320 Brown Street #312, West Lafayette, IN 47906
MLS# 202546043Listed by: BERKSHIREHATHAWAY HS IN REALTY - New
 $168,750Active3 beds 2 baths960 sq. ft.
$168,750Active3 beds 2 baths960 sq. ft.231 Schilling Street, West Lafayette, IN 47906
MLS# 202545956Listed by: INDIANA REALTY GROUP - New
 $494,900Active4 beds 3 baths2,616 sq. ft.
$494,900Active4 beds 3 baths2,616 sq. ft.1739 Twin Lakes Circle, West Lafayette, IN 47906
MLS# 202545894Listed by: F.C. TUCKER/SHOOK - New
 $399,900Active3 beds 2 baths2,270 sq. ft.
$399,900Active3 beds 2 baths2,270 sq. ft.4413 Cairnapple Court, West Lafayette, IN 47906
MLS# 202545800Listed by: BERKSHIREHATHAWAY HS IN REALTY  $175,000Pending3 beds 2 baths1,456 sq. ft.
$175,000Pending3 beds 2 baths1,456 sq. ft.3206 State Road 26 W, West Lafayette, IN 47906
MLS# 22072102Listed by: CENTURY 21 SCHEETZ $335,000Pending3 beds 2 baths1,783 sq. ft.
$335,000Pending3 beds 2 baths1,783 sq. ft.3328 Huxley Drive, West Lafayette, IN 47906
MLS# 22071801Listed by: CENTURY 21 SCHEETZ- New
 $325,000Active4 beds 2 baths1,764 sq. ft.
$325,000Active4 beds 2 baths1,764 sq. ft.624 Kent Avenue, West Lafayette, IN 47906
MLS# 202544980Listed by: HIGHGARDEN REAL ESTATE - New
 $424,000Active3 beds 3 baths2,017 sq. ft.
$424,000Active3 beds 3 baths2,017 sq. ft.65 Hayloft (41 Am) Drive, West Lafayette, IN 47906
MLS# 202544961Listed by: TIMBERSTONE REALTY
