4562 Bonterra Lane, West Lafayette, IN 47906
Local realty services provided by:ERA First Advantage Realty, Inc.
Listed by:susie eros
Office:f.c. tucker/shook
MLS#:202542804
Source:Indiana Regional MLS
Price summary
- Price:$385,000
- Price per sq. ft.:$210.96
- Monthly HOA dues:$300
About this home
Beautiful maintenance free living at its absolute best. One of the best locations tucked in the back of the community near the woods and pond and full of wildlife. This Community boasts a clubhouse, exercise room, pool ,walking paths to stroll on and more. all exterior maintenance is covered by HOA fees including snow removal and exterior window washing. The home itself has an abundance of sunlight and a wonderful floor plan great for entertaining or quiet nights at home. The kitchen, with its soaring ceilings and gourmet appliances is open to the dining area and a double sided fireplace which connects the two living spaces to a brightly lit sunroom which can be used for a multitude of purposes, There is a split bedroom floor plan and the primary bath boasts a tastefully tiled walk in shower and double vanity. There is a wonderful private fenced patio and an oversized two car garage with attic storage. View this beautiful home soon.
Contact an agent
Home facts
- Year built:2011
- Listing ID #:202542804
- Added:3 day(s) ago
- Updated:October 25, 2025 at 08:40 PM
Rooms and interior
- Bedrooms:2
- Total bathrooms:2
- Full bathrooms:2
- Living area:1,825 sq. ft.
Heating and cooling
- Cooling:Central Air
- Heating:Conventional, Forced Air, Gas
Structure and exterior
- Year built:2011
- Building area:1,825 sq. ft.
Schools
- High school:William Henry Harrison
- Middle school:Battle Ground
- Elementary school:Battle Ground
Utilities
- Water:City
- Sewer:City
Finances and disclosures
- Price:$385,000
- Price per sq. ft.:$210.96
- Tax amount:$2,864
New listings near 4562 Bonterra Lane
- New
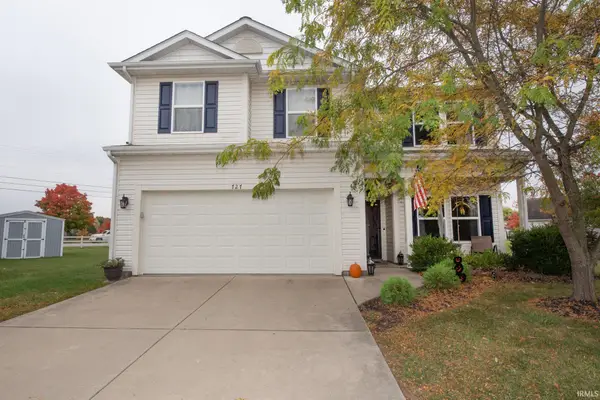 $389,000Active4 beds 3 baths2,130 sq. ft.
$389,000Active4 beds 3 baths2,130 sq. ft.727 Nathan Court, West Lafayette, IN 47906
MLS# 202543419Listed by: AIMEE NESS REALTY GROUP - New
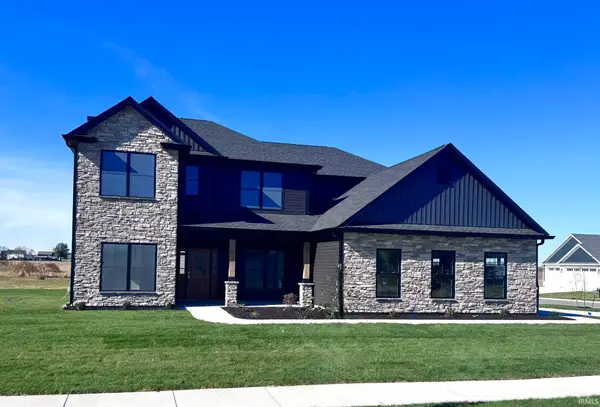 $659,900Active4 beds 3 baths3,086 sq. ft.
$659,900Active4 beds 3 baths3,086 sq. ft.4398 Demeree Way, West Lafayette, IN 47906
MLS# 202543346Listed by: MAITLEN REALTY - New
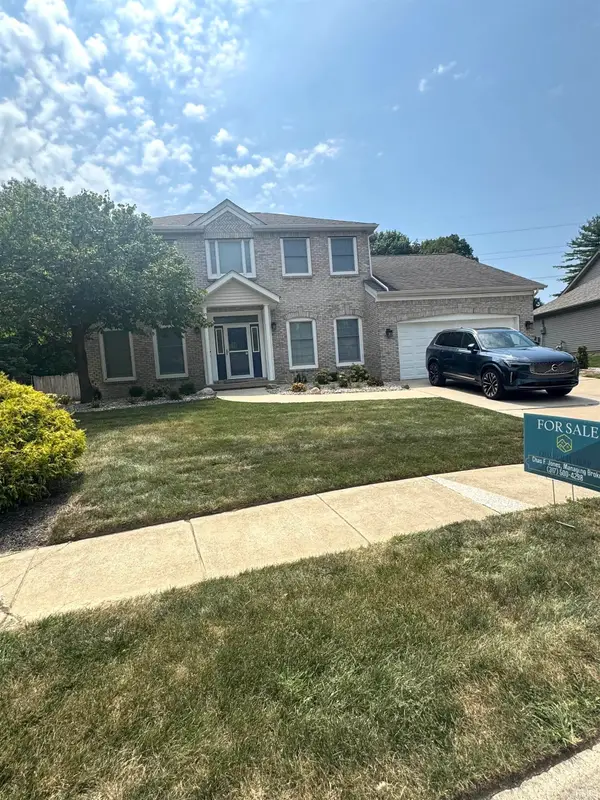 $499,000Active5 beds 5 baths3,771 sq. ft.
$499,000Active5 beds 5 baths3,771 sq. ft.213 Hartman Court, West Lafayette, IN 47906
MLS# 202543296Listed by: CHAZ REALTY GROUP OF INDIANA - New
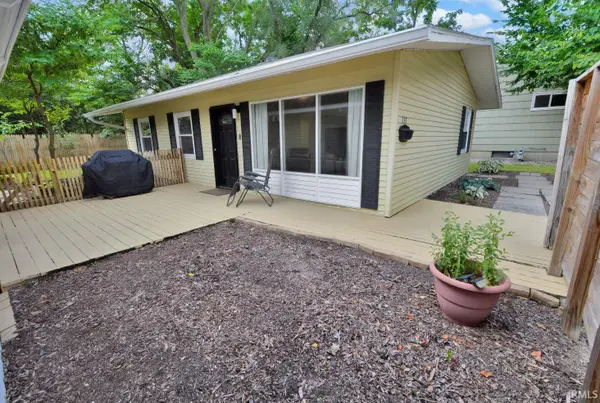 $260,000Active3 beds 1 baths864 sq. ft.
$260,000Active3 beds 1 baths864 sq. ft.237 E Sunset Lane, West Lafayette, IN 47906
MLS# 202543273Listed by: THE REAL ESTATE AGENCY - Open Sun, 1 to 3pmNew
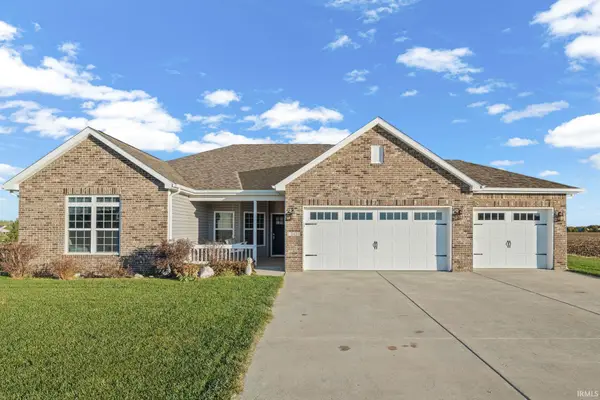 $395,000Active3 beds 2 baths1,839 sq. ft.
$395,000Active3 beds 2 baths1,839 sq. ft.242 W Big Pine Drive, West Lafayette, IN 47906
MLS# 202543264Listed by: CENTURY 21 THE LUEKEN GROUP - New
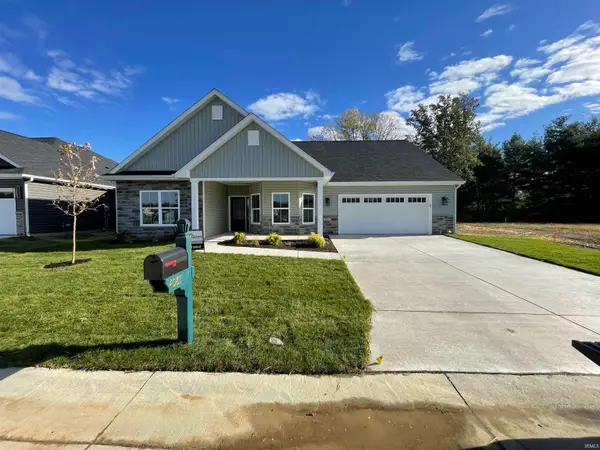 $464,900Active3 beds 3 baths2,551 sq. ft.
$464,900Active3 beds 3 baths2,551 sq. ft.4081 Peterborough Road, West Lafayette, IN 47906
MLS# 202543224Listed by: F.C. TUCKER/SHOOK - New
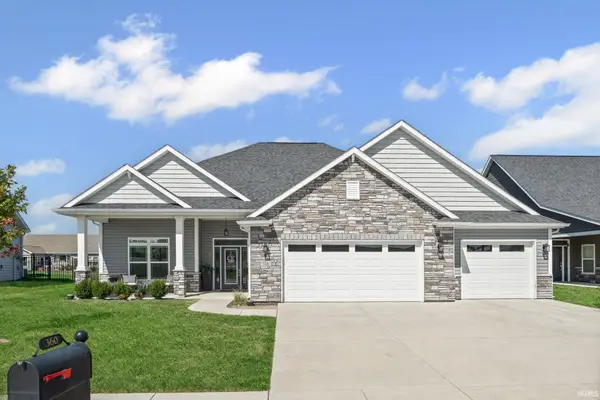 $425,000Active3 beds 2 baths2,092 sq. ft.
$425,000Active3 beds 2 baths2,092 sq. ft.360 Foal Drive, West Lafayette, IN 47906
MLS# 202543154Listed by: THIEME REAL ESTATE COMPANY - New
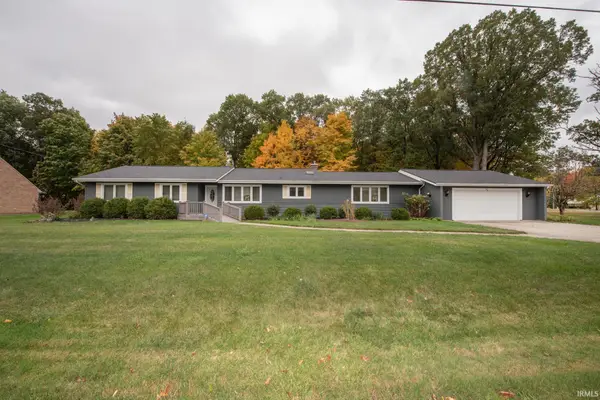 $425,000Active3 beds 2 baths2,477 sq. ft.
$425,000Active3 beds 2 baths2,477 sq. ft.301 Overlook Drive, West Lafayette, IN 47906
MLS# 202543089Listed by: F.C. TUCKER/SHOOK - New
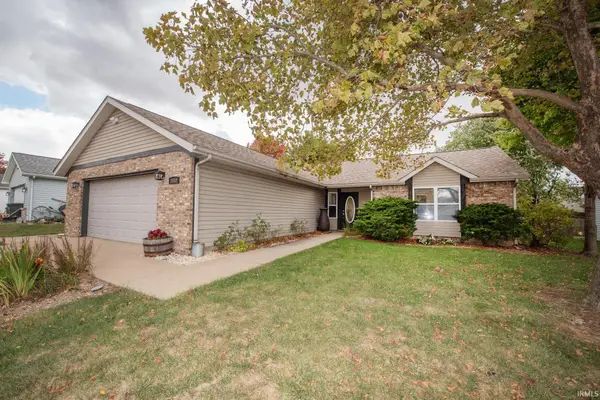 $279,900Active3 beds 2 baths1,471 sq. ft.
$279,900Active3 beds 2 baths1,471 sq. ft.1512 Shining Armor Lane, West Lafayette, IN 47906
MLS# 202542803Listed by: F.C. TUCKER/SHOOK
