4654 Ironstone Lane, West Lafayette, IN 47906
Local realty services provided by:ERA Crossroads
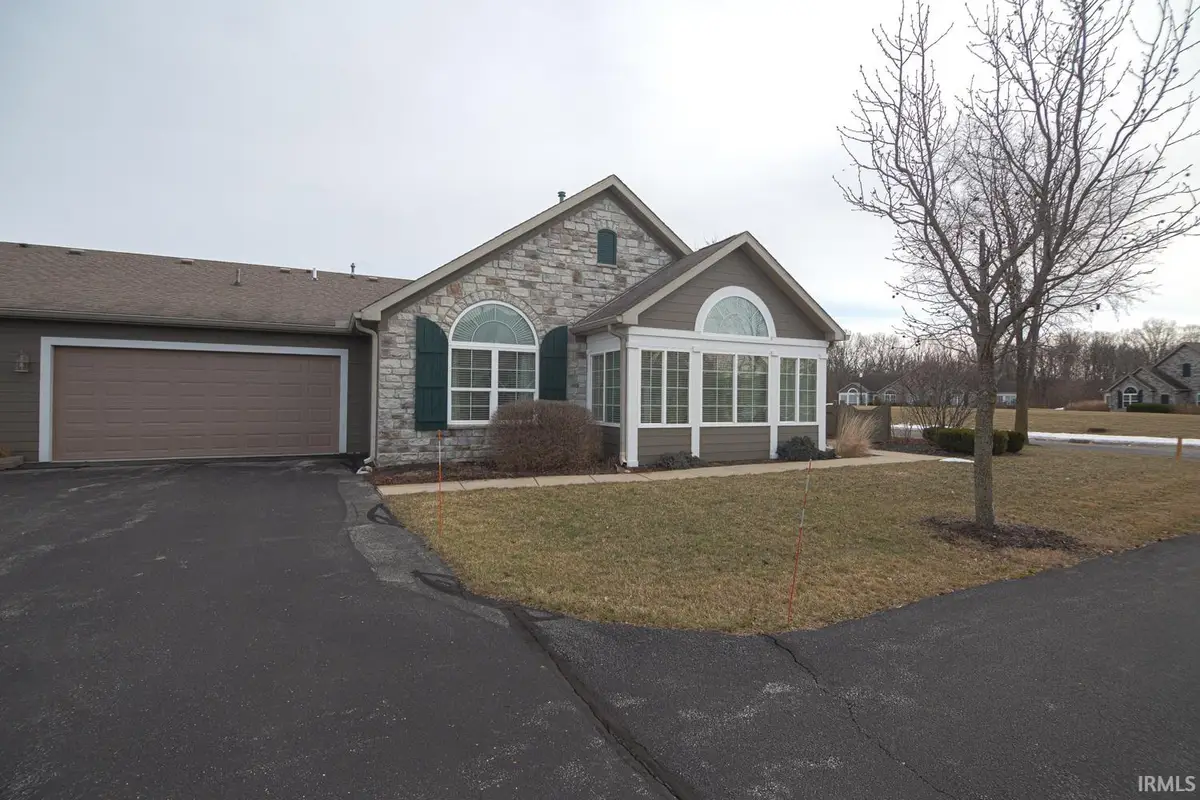
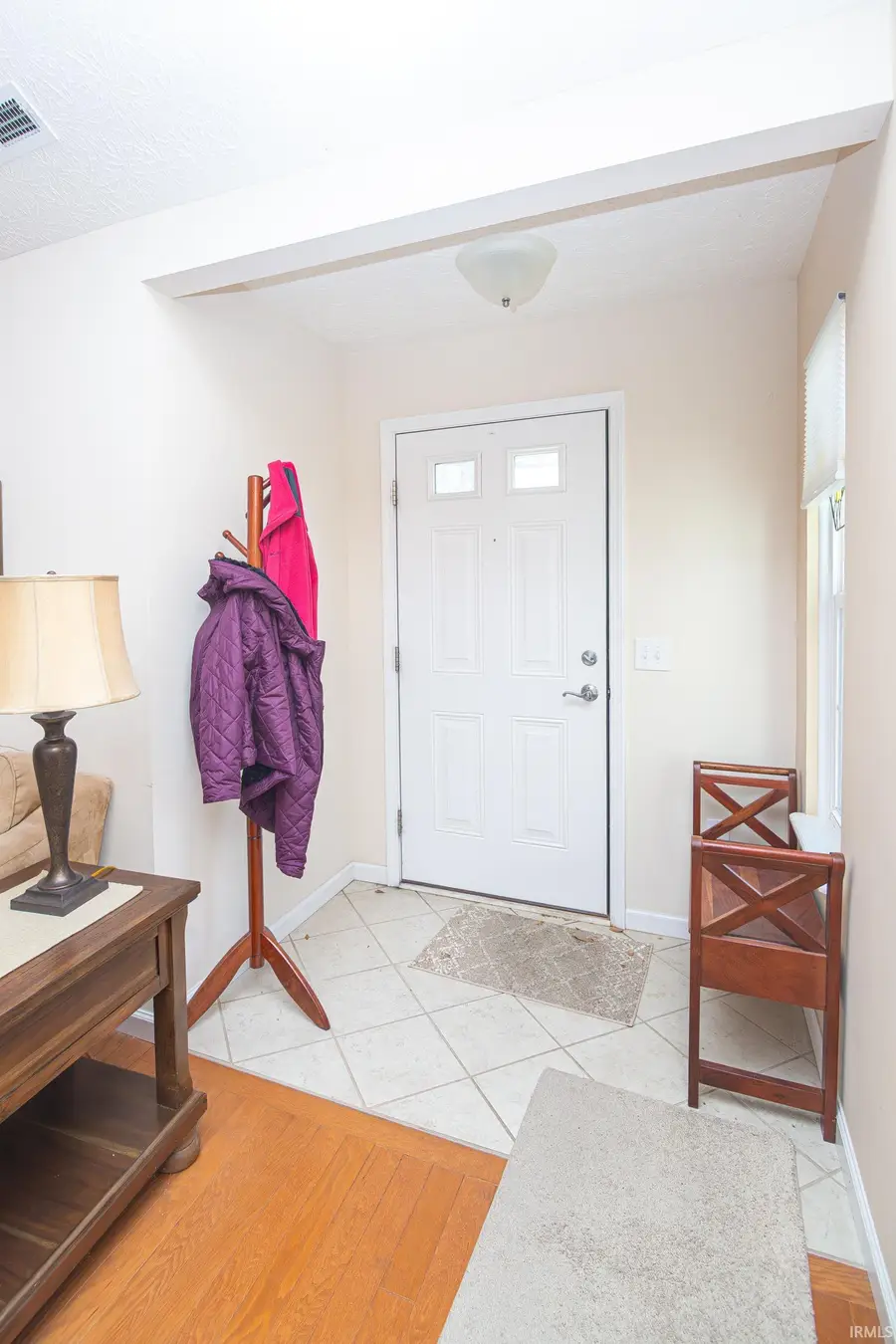

Listed by:thomas albregts
Office:keller williams lafayette
MLS#:202521476
Source:Indiana Regional MLS
Price summary
- Price:$345,500
- Price per sq. ft.:$204.2
- Monthly HOA dues:$300
About this home
Welcome to this beautifully maintained 2-bedroom, 2-bath condo located in the sought-after Stonebridge Villas community in West Lafayette. Designed for comfort and convenience, this home features a split-bedroom floor plan with abundant natural light throughout. Enjoy a carefree, active lifestyle with maintenance-free living and access to exceptional community amenities including a clubhouse, swimming pool, walking trails, and a variety of social groups. It is conveniently located near Purdue University, shopping, dining, and more! This home offers: A four-season sunroom filled with natural light perfect for relaxing or enjoying your morning coffee. A spacious, open-concept layout ideal for entertaining. An updated kitchen featuring a large island, bar seating, and modern appliances. A generous dining area designed to accommodate larger gatherings. A primary suite with a walk-in closet, large vanity, and a walk-in shower. The HOA covers snow removal, lawn care, and even exterior window cleaning twice a year—giving you more time to enjoy the things you love. If you're seeking comfort, community, and convenience, this inviting condo checks all the boxes. Don’t miss your chance to call this one home!
Contact an agent
Home facts
- Year built:2009
- Listing Id #:202521476
- Added:106 day(s) ago
- Updated:July 25, 2025 at 08:04 AM
Rooms and interior
- Bedrooms:2
- Total bathrooms:2
- Full bathrooms:2
- Living area:1,692 sq. ft.
Heating and cooling
- Cooling:Central Air
- Heating:Electric, Forced Air, Gas
Structure and exterior
- Roof:Shingle
- Year built:2009
- Building area:1,692 sq. ft.
- Lot area:0.09 Acres
Schools
- High school:William Henry Harrison
- Middle school:Battle Ground
- Elementary school:Battle Ground
Utilities
- Water:City
- Sewer:City
Finances and disclosures
- Price:$345,500
- Price per sq. ft.:$204.2
- Tax amount:$2,690
New listings near 4654 Ironstone Lane
- New
 $424,900Active3 beds 2 baths2,518 sq. ft.
$424,900Active3 beds 2 baths2,518 sq. ft.3472 Secretariat Drive, West Lafayette, IN 47906
MLS# 202530112Listed by: RAECO REALTY - New
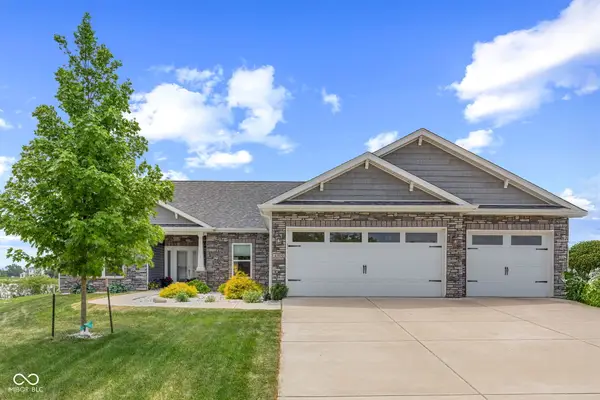 $429,000Active3 beds 3 baths1,969 sq. ft.
$429,000Active3 beds 3 baths1,969 sq. ft.4300 Lithophone Court, West Lafayette, IN 47906
MLS# 22052494Listed by: EPIQUE INC  $369,000Pending4 beds 3 baths2,428 sq. ft.
$369,000Pending4 beds 3 baths2,428 sq. ft.3314 Maitland Drive, West Lafayette, IN 47906
MLS# 22024510Listed by: EXIT STRATEGY REALTY- Open Sun, 1 to 3pmNew
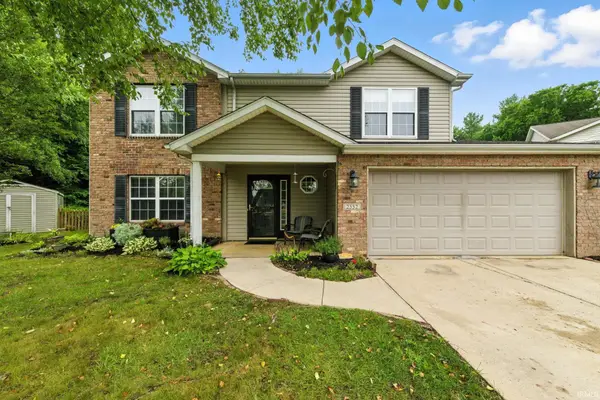 $349,000Active4 beds 3 baths1,979 sq. ft.
$349,000Active4 beds 3 baths1,979 sq. ft.2552 Calumet Court, West Lafayette, IN 47906
MLS# 202529772Listed by: BERKSHIREHATHAWAY HS IN REALTY - New
 $650,000Active4 beds 3 baths2,504 sq. ft.
$650,000Active4 beds 3 baths2,504 sq. ft.397 Augusta Lane, West Lafayette, IN 47906
MLS# 202529759Listed by: F.C. TUCKER/SHOOK  $350,000Pending4 beds 2 baths1,516 sq. ft.
$350,000Pending4 beds 2 baths1,516 sq. ft.124 E Oak Street, West Lafayette, IN 47906
MLS# 202529694Listed by: F.C. TUCKER/SHOOK- Open Sun, 1 to 3pmNew
 $435,000Active5 beds 3 baths2,684 sq. ft.
$435,000Active5 beds 3 baths2,684 sq. ft.415 Sinclair Drive, West Lafayette, IN 47906
MLS# 202529667Listed by: F.C. TUCKER/SHOOK - New
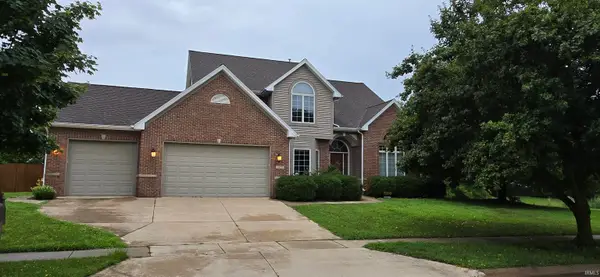 $640,000Active4 beds 4 baths3,220 sq. ft.
$640,000Active4 beds 4 baths3,220 sq. ft.3437 Covington Street, West Lafayette, IN 47906
MLS# 202529575Listed by: KELLER WILLIAMS LAFAYETTE 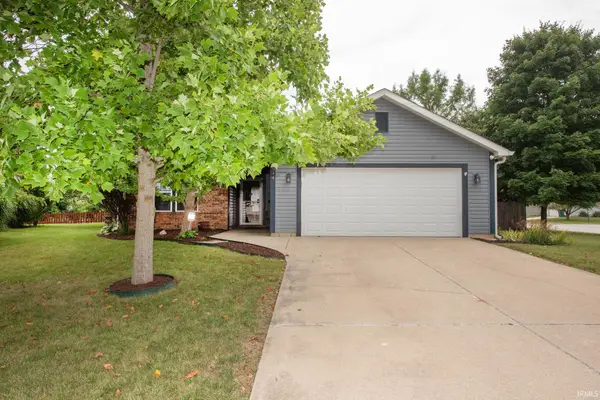 $250,000Pending3 beds 2 baths1,082 sq. ft.
$250,000Pending3 beds 2 baths1,082 sq. ft.1944 Abnaki Way, West Lafayette, IN 47906
MLS# 202529496Listed by: F.C. TUCKER/SHOOK- New
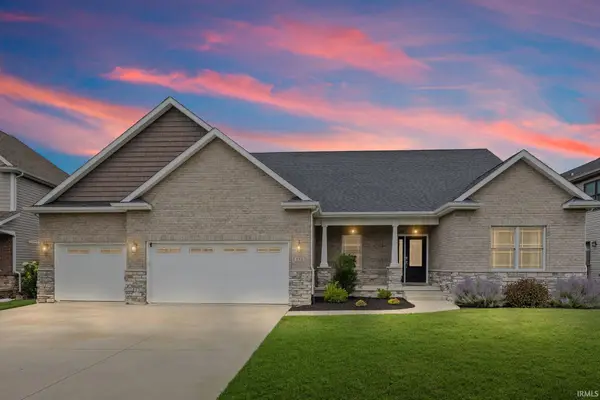 $674,900Active5 beds 3 baths3,877 sq. ft.
$674,900Active5 beds 3 baths3,877 sq. ft.158 Colonial Court, West Lafayette, IN 47906
MLS# 202529344Listed by: F.C. TUCKER/SHOOK

