5326 Gainsboro Drive, West Lafayette, IN 47906
Local realty services provided by:ERA First Advantage Realty, Inc.
Upcoming open houses
- Sun, Nov 0203:00 pm - 05:00 pm
Listed by:grant giese
Office:f.c. tucker/shook
MLS#:202535748
Source:Indiana Regional MLS
Price summary
- Price:$849,900
- Price per sq. ft.:$174.98
About this home
Nestled on a wooded lot just minutes from Purdue University, I-65, and the prestigious Coyote Crossing Golf Course, this meticulously crafted home offers the perfect balance of luxury, comfort, and convenience. Located in Burnett Creek Elementary and Harrison High School districts, this property is ideal for those who value top-tier education and easy access to local amenities. Discover quality construction and upscale finishes throughout, including beautiful built-ins, a large open-concept kitchen, and a spa-like primary bath featuring a large walk-in shower and custom primary closet. The spacious layout includes a Jack and Jill bathroom, making it ideal for families or guests. Enjoy entertaining in the fully finished walk-out basement, complete with a bar area and a separate garage entrance—perfect for multi-generational living or a private retreat. Step outside to the gorgeous cedar deck and take in the serene, wooded surroundings, all supported by a full irrigation system for easy maintenance. This home truly has it all—style, function, and a prime location. Come experience quality living in one of the area's most desirable neighborhoods.
Contact an agent
Home facts
- Year built:2025
- Listing ID #:202535748
- Added:53 day(s) ago
- Updated:October 20, 2025 at 03:05 PM
Rooms and interior
- Bedrooms:4
- Total bathrooms:4
- Full bathrooms:3
- Living area:4,157 sq. ft.
Heating and cooling
- Cooling:Central Air
- Heating:Forced Air
Structure and exterior
- Roof:Asphalt
- Year built:2025
- Building area:4,157 sq. ft.
- Lot area:0.37 Acres
Schools
- High school:William Henry Harrison
- Middle school:Battle Ground
- Elementary school:Burnett Creek
Utilities
- Water:City
- Sewer:City
Finances and disclosures
- Price:$849,900
- Price per sq. ft.:$174.98
New listings near 5326 Gainsboro Drive
- New
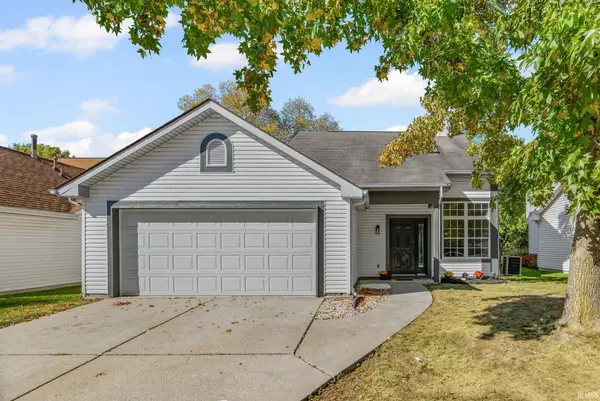 $285,000Active3 beds 3 baths1,356 sq. ft.
$285,000Active3 beds 3 baths1,356 sq. ft.1744 Sandpiper Drive, West Lafayette, IN 47906
MLS# 202543715Listed by: BERKSHIREHATHAWAY HS IN REALTY - Open Sat, 2 to 4pmNew
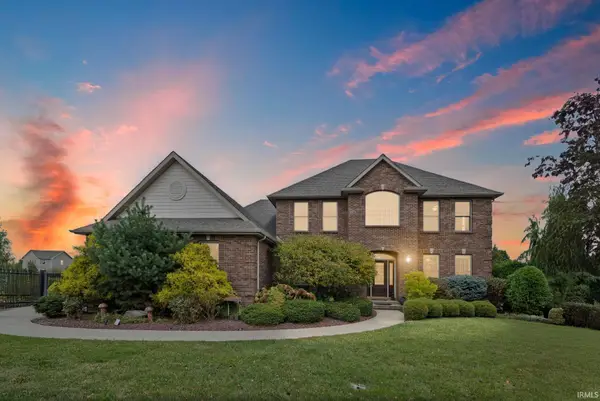 $875,000Active4 beds 4 baths5,355 sq. ft.
$875,000Active4 beds 4 baths5,355 sq. ft.3674 Wakefield Drive, West Lafayette, IN 47906
MLS# 202543682Listed by: REAL BROKER, LLC - New
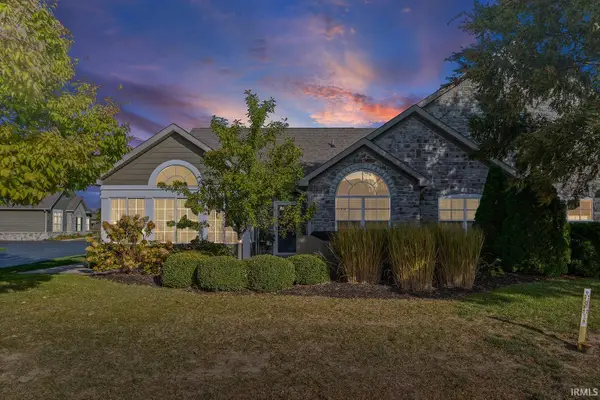 $395,000Active2 beds 2 baths1,961 sq. ft.
$395,000Active2 beds 2 baths1,961 sq. ft.4662 Ironstone Lane, West Lafayette, IN 47906
MLS# 202543655Listed by: @PROPERTIES - New
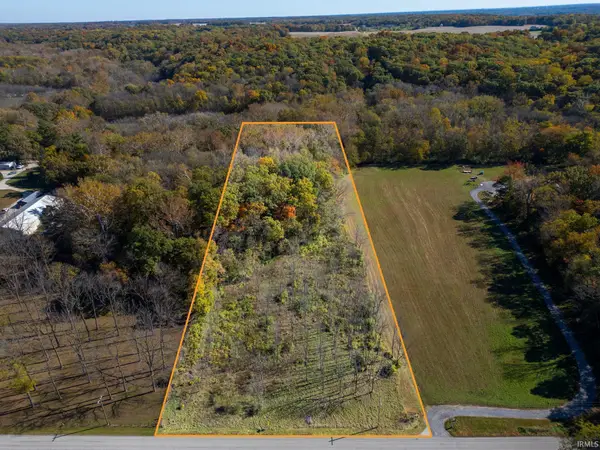 $75,000Active4.1 Acres
$75,000Active4.1 AcresN 725 W, West Lafayette, IN 47906
MLS# 202543550Listed by: F.C. TUCKER/SHOOK - New
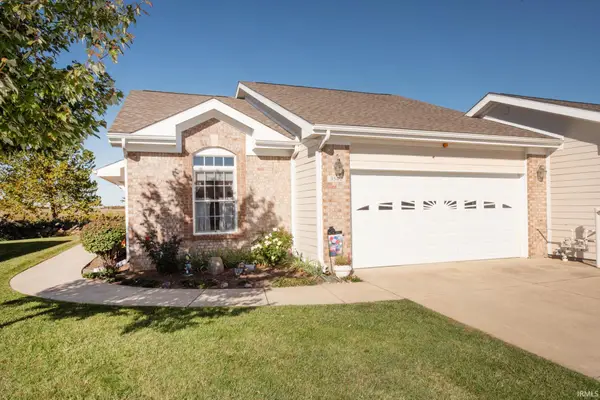 $249,000Active2 beds 2 baths1,276 sq. ft.
$249,000Active2 beds 2 baths1,276 sq. ft.3542 Senior Place, West Lafayette, IN 47906
MLS# 202543525Listed by: KELLER WILLIAMS LAFAYETTE - New
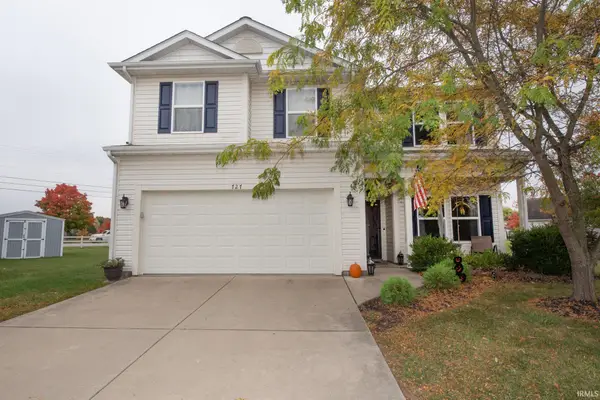 $389,000Active4 beds 3 baths2,130 sq. ft.
$389,000Active4 beds 3 baths2,130 sq. ft.727 Nathan Court, West Lafayette, IN 47906
MLS# 202543419Listed by: AIMEE NESS REALTY GROUP - New
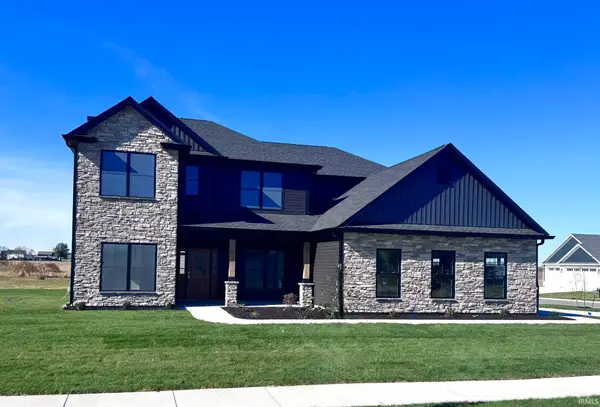 $659,900Active4 beds 3 baths3,086 sq. ft.
$659,900Active4 beds 3 baths3,086 sq. ft.4398 Demeree Way, West Lafayette, IN 47906
MLS# 202543346Listed by: MAITLEN REALTY - New
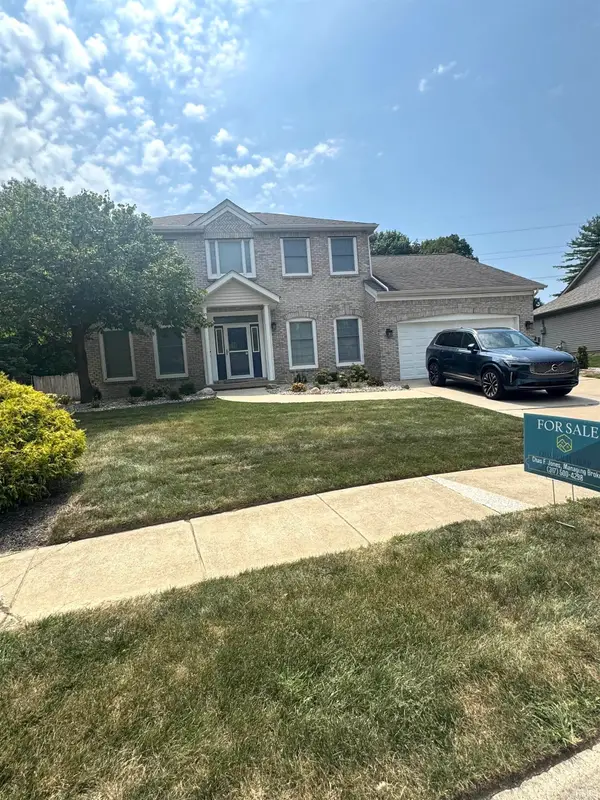 $499,000Active5 beds 5 baths3,771 sq. ft.
$499,000Active5 beds 5 baths3,771 sq. ft.213 Hartman Court, West Lafayette, IN 47906
MLS# 202543296Listed by: CHAZ REALTY GROUP OF INDIANA - New
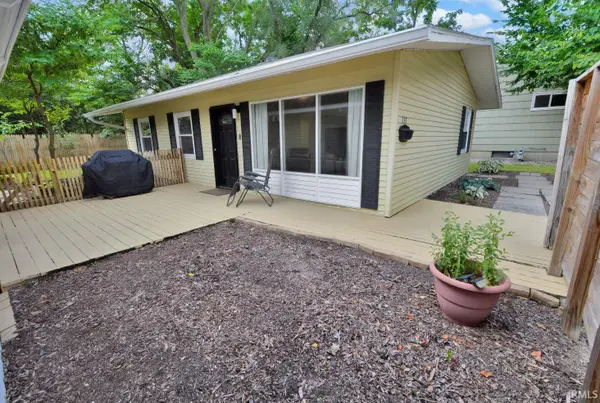 $260,000Active3 beds 1 baths864 sq. ft.
$260,000Active3 beds 1 baths864 sq. ft.237 E Sunset Lane, West Lafayette, IN 47906
MLS# 202543273Listed by: THE REAL ESTATE AGENCY - New
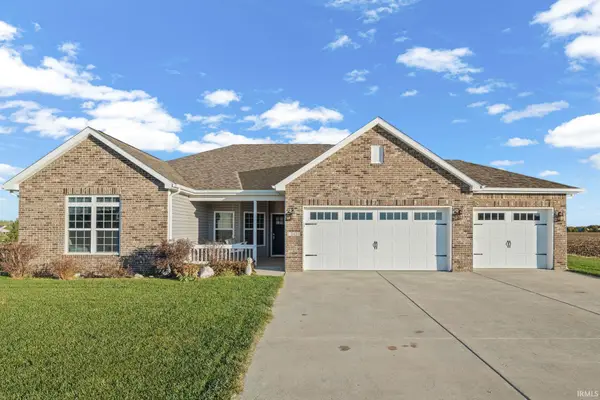 $395,000Active3 beds 2 baths1,839 sq. ft.
$395,000Active3 beds 2 baths1,839 sq. ft.242 W Big Pine Drive, West Lafayette, IN 47906
MLS# 202543264Listed by: CENTURY 21 THE LUEKEN GROUP
