571 Tamarind Drive, West Lafayette, IN 47906
Local realty services provided by:ERA Crossroads
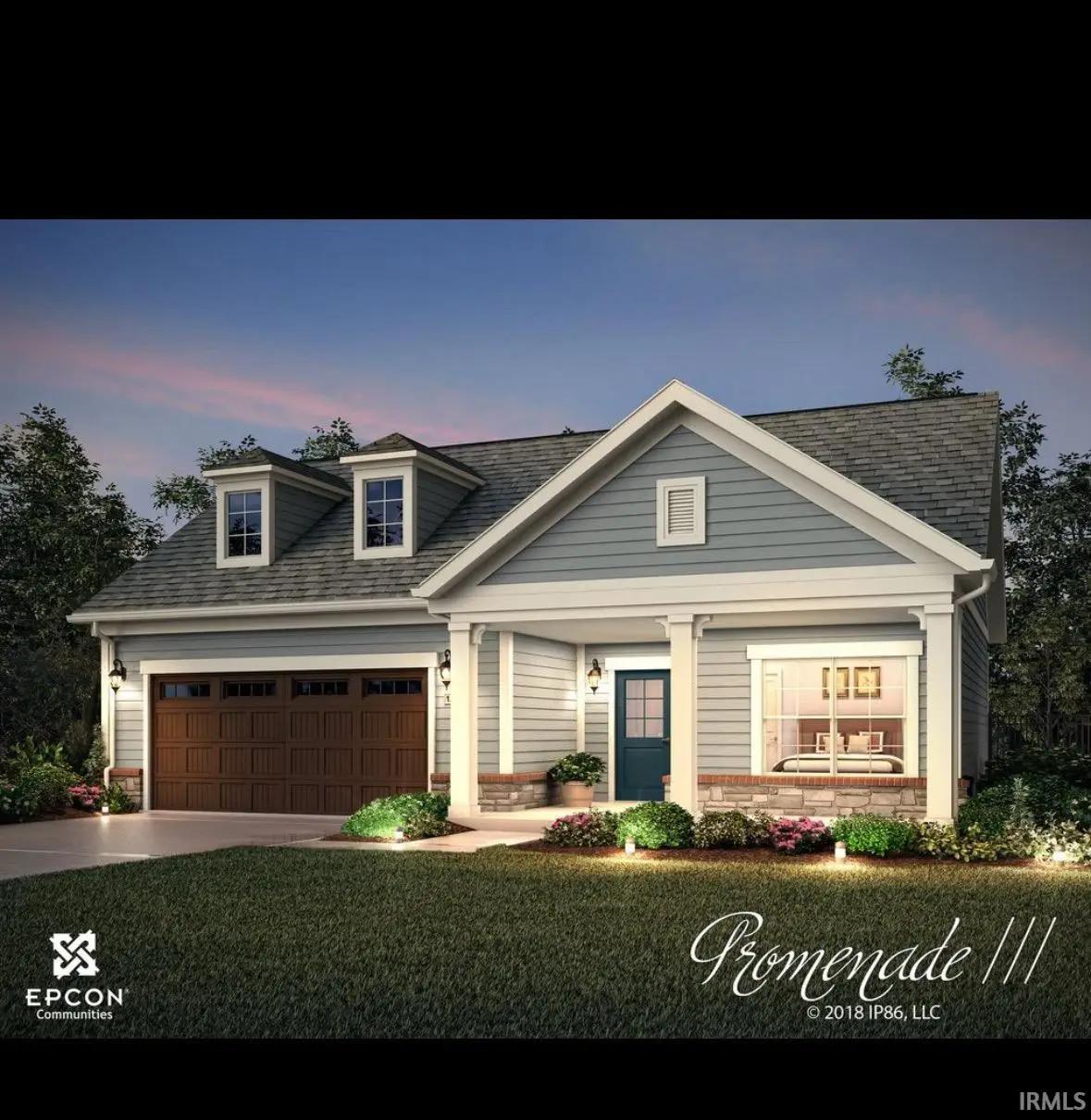
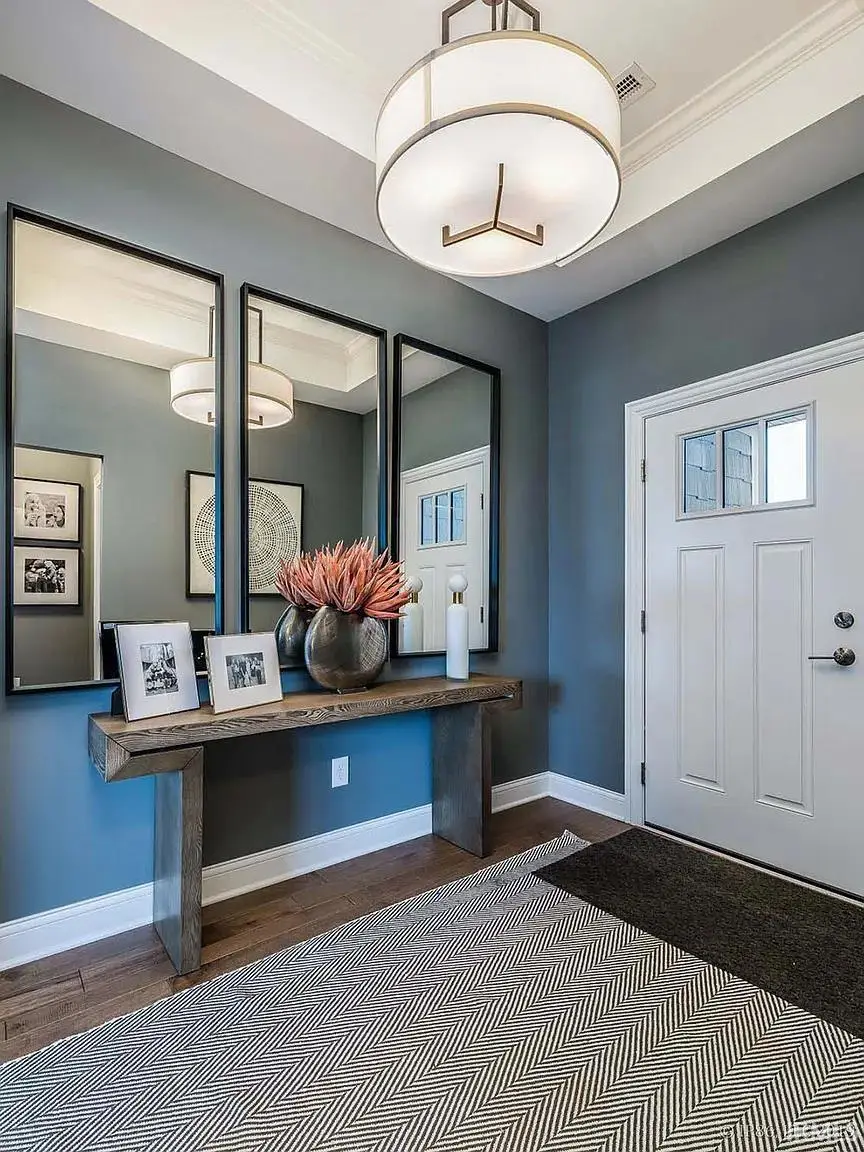
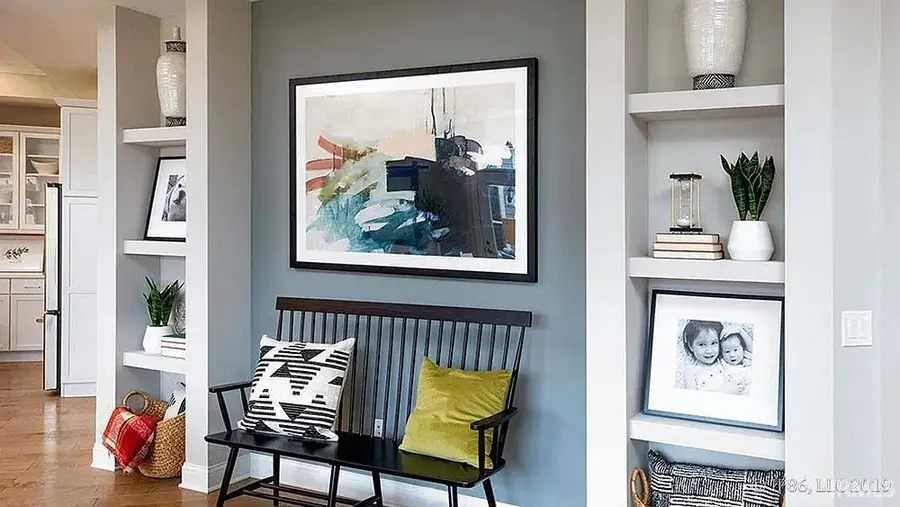
Listed by:amy hockemaAgt: 765-532-6618
Office:keller williams lafayette
MLS#:202516941
Source:Indiana Regional MLS
Price summary
- Price:$525,000
- Price per sq. ft.:$243.28
- Monthly HOA dues:$250
About this home
Visit West Lafayette's newest Epcon community, luxury homes, low-maintenance, perfect for lock & leave lifestyle. Enjoy the pool this summer and not mowing the grass! The Promenade plan is full of natural light and stunningly appointed interior features. From the deluxe kitchen with a walk-in pantry, to the spacious primary suite with additional sitting room, to-the zero threshold shower -- this home has it all. Private Courtyard to do as much gardening or entertaining as you'd like. Located just minutes to Purdue University, across from Coyote Crossing Golf Club, with easy access to I-65, shopping, restaurants and more! Residents will enjoy a community club house with fitness center, pool and pickleball court! Visit our furnished neighborhood model Wednesday-Sunday, 12pm- 5pm.
Contact an agent
Home facts
- Year built:2025
- Listing Id #:202516941
- Added:83 day(s) ago
- Updated:July 25, 2025 at 08:04 AM
Rooms and interior
- Bedrooms:3
- Total bathrooms:2
- Full bathrooms:2
- Living area:2,158 sq. ft.
Heating and cooling
- Cooling:Central Air
- Heating:Forced Air, Gas
Structure and exterior
- Roof:Asphalt, Dimensional Shingles, Shingle
- Year built:2025
- Building area:2,158 sq. ft.
- Lot area:0.21 Acres
Schools
- High school:William Henry Harrison
- Middle school:Battle Ground
- Elementary school:Battle Ground
Utilities
- Water:City
- Sewer:City
Finances and disclosures
- Price:$525,000
- Price per sq. ft.:$243.28
New listings near 571 Tamarind Drive
- New
 $424,900Active3 beds 2 baths2,518 sq. ft.
$424,900Active3 beds 2 baths2,518 sq. ft.3472 Secretariat Drive, West Lafayette, IN 47906
MLS# 202530112Listed by: RAECO REALTY - New
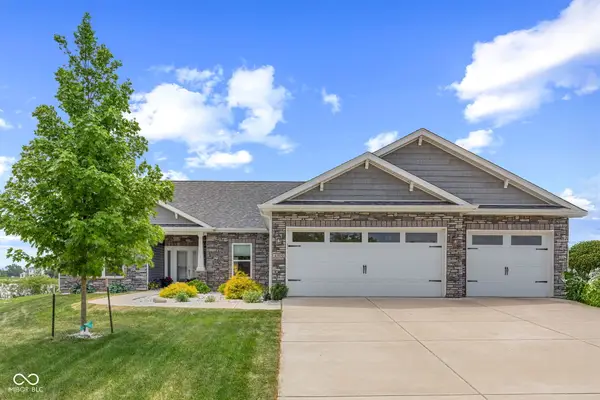 $429,000Active3 beds 3 baths1,969 sq. ft.
$429,000Active3 beds 3 baths1,969 sq. ft.4300 Lithophone Court, West Lafayette, IN 47906
MLS# 22052494Listed by: EPIQUE INC - New
 $369,000Active4 beds 3 baths2,428 sq. ft.
$369,000Active4 beds 3 baths2,428 sq. ft.3314 Maitland Drive, West Lafayette, IN 47906
MLS# 22024510Listed by: EXIT STRATEGY REALTY - New
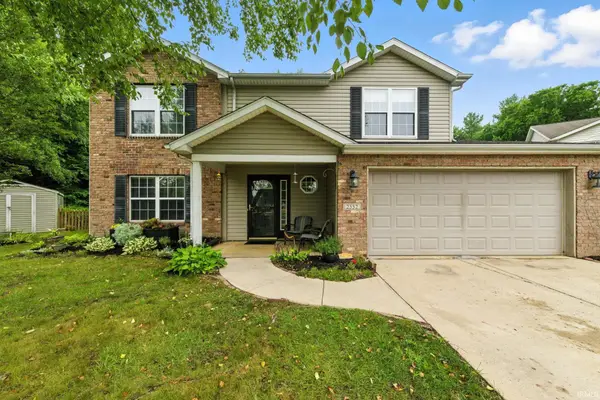 $349,000Active4 beds 3 baths1,979 sq. ft.
$349,000Active4 beds 3 baths1,979 sq. ft.2552 Calumet Court, West Lafayette, IN 47906
MLS# 202529772Listed by: BERKSHIREHATHAWAY HS IN REALTY - New
 $650,000Active4 beds 3 baths2,504 sq. ft.
$650,000Active4 beds 3 baths2,504 sq. ft.397 Augusta Lane, West Lafayette, IN 47906
MLS# 202529759Listed by: F.C. TUCKER/SHOOK  $350,000Pending4 beds 2 baths1,516 sq. ft.
$350,000Pending4 beds 2 baths1,516 sq. ft.124 E Oak Street, West Lafayette, IN 47906
MLS# 202529694Listed by: F.C. TUCKER/SHOOK- Open Sun, 1 to 3pmNew
 $435,000Active5 beds 3 baths2,684 sq. ft.
$435,000Active5 beds 3 baths2,684 sq. ft.415 Sinclair Drive, West Lafayette, IN 47906
MLS# 202529667Listed by: F.C. TUCKER/SHOOK - New
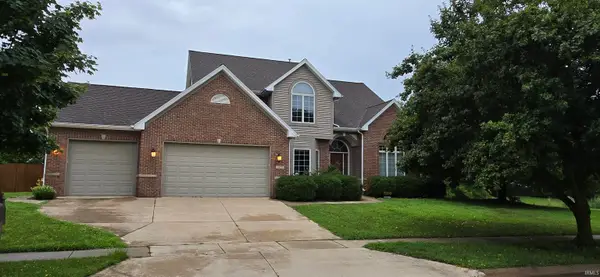 $640,000Active4 beds 4 baths3,220 sq. ft.
$640,000Active4 beds 4 baths3,220 sq. ft.3437 Covington Street, West Lafayette, IN 47906
MLS# 202529575Listed by: KELLER WILLIAMS LAFAYETTE 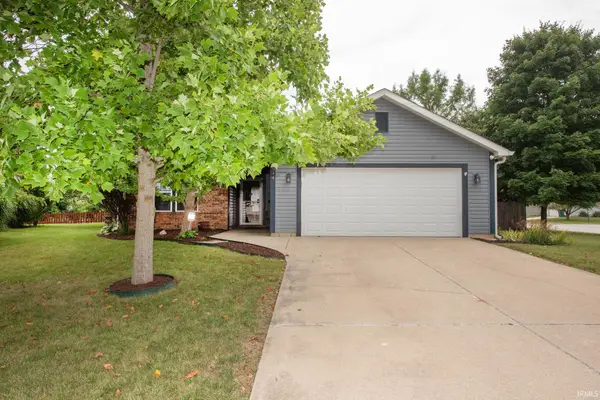 $250,000Pending3 beds 2 baths1,082 sq. ft.
$250,000Pending3 beds 2 baths1,082 sq. ft.1944 Abnaki Way, West Lafayette, IN 47906
MLS# 202529496Listed by: F.C. TUCKER/SHOOK- New
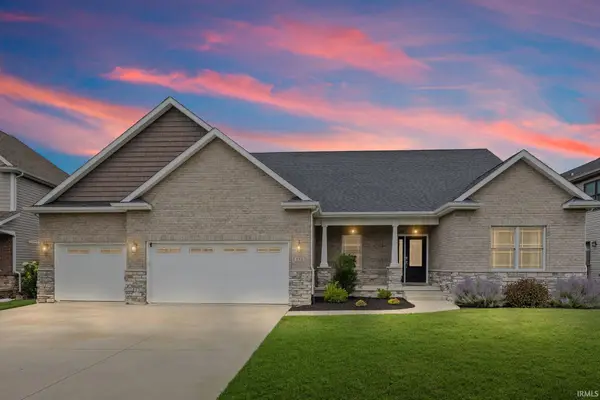 $674,900Active5 beds 3 baths3,877 sq. ft.
$674,900Active5 beds 3 baths3,877 sq. ft.158 Colonial Court, West Lafayette, IN 47906
MLS# 202529344Listed by: F.C. TUCKER/SHOOK

