580 Grey Goose Lane, West Lafayette, IN 47906
Local realty services provided by:ERA First Advantage Realty, Inc.
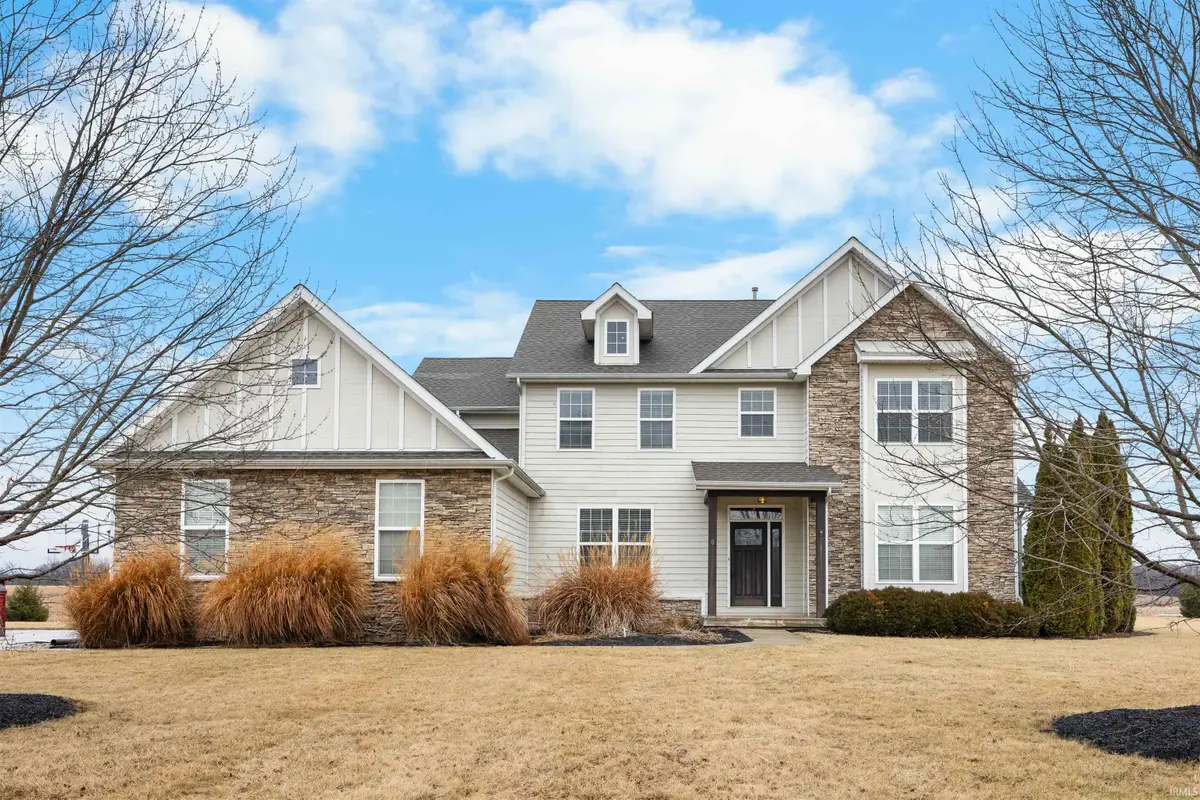
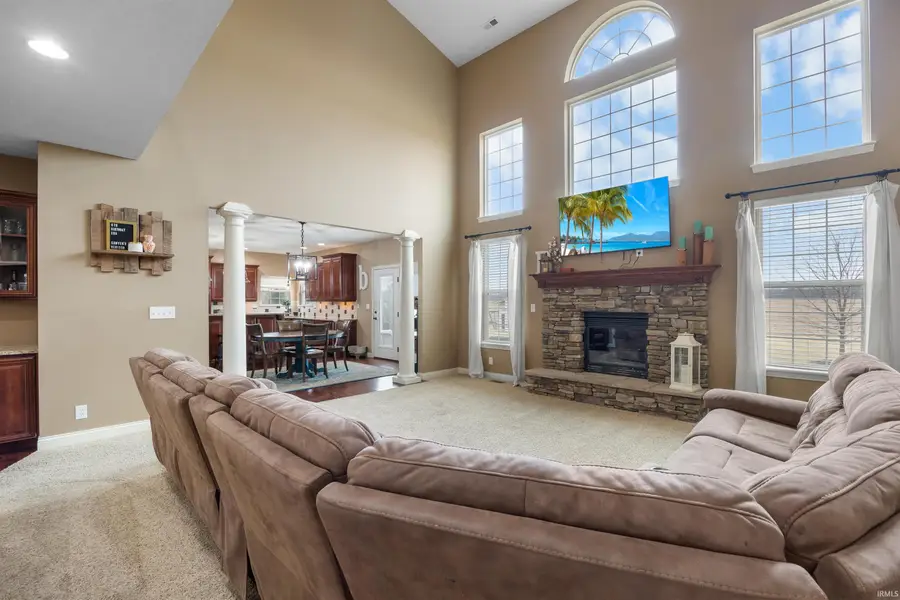
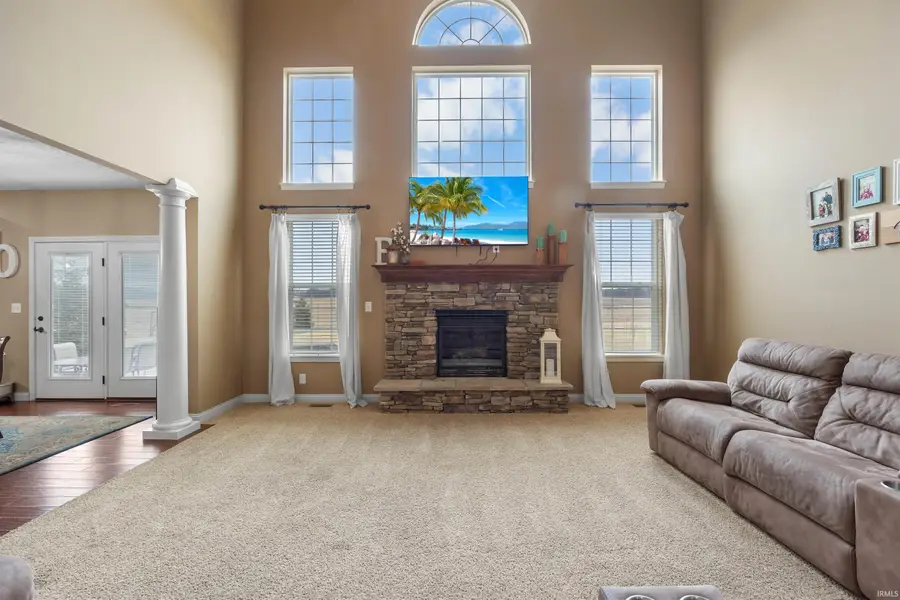
Listed by:sherry coleAgt: 765-426-9442
Office:keller williams lafayette
MLS#:202503668
Source:Indiana Regional MLS
Price summary
- Price:$614,900
- Price per sq. ft.:$93.46
- Monthly HOA dues:$83.33
About this home
Located on nearly 2 acres in the desirable Forest Ridge neighborhood, this stunning home offers the perfect blend of luxury, comfort, and convenience. Step inside to a bright and inviting 2-story great room, featuring a beautiful stone fireplace and large windows that frame peaceful views of the expansive backyard. The open-concept design seamlessly connects the great room to the breakfast nook and gourmet kitchen. The kitchen boasts rich hardwood floors, granite countertops, a custom tile backsplash, a large center island with a cooktop range, a built-in oven and microwave, and a raised breakfast bar. The luxurious main-floor master suite is a true retreat, complete with an en suite bathroom featuring a soaking tub, walk-in shower, and a twin-sink vanity. From the master bedroom, step out onto your private deck to enjoy the serene surroundings. Upstairs, the home offers four additional generously-sized bedrooms, including two that share a Jack-and-Jill bathroom. Additional highlights include a 3-car attached garage and a full basement. Just 5 minutes from Purdue University.
Contact an agent
Home facts
- Year built:2006
- Listing Id #:202503668
- Added:176 day(s) ago
- Updated:July 25, 2025 at 08:04 AM
Rooms and interior
- Bedrooms:5
- Total bathrooms:4
- Full bathrooms:3
- Living area:4,532 sq. ft.
Heating and cooling
- Cooling:Central Air
- Heating:Forced Air, Propane Tank Owned
Structure and exterior
- Roof:Asphalt
- Year built:2006
- Building area:4,532 sq. ft.
- Lot area:1.88 Acres
Schools
- High school:William Henry Harrison
- Middle school:Klondike
- Elementary school:Klondike
Utilities
- Water:Well
- Sewer:Septic
Finances and disclosures
- Price:$614,900
- Price per sq. ft.:$93.46
- Tax amount:$3,140
New listings near 580 Grey Goose Lane
- New
 $424,900Active3 beds 2 baths2,518 sq. ft.
$424,900Active3 beds 2 baths2,518 sq. ft.3472 Secretariat Drive, West Lafayette, IN 47906
MLS# 202530112Listed by: RAECO REALTY - New
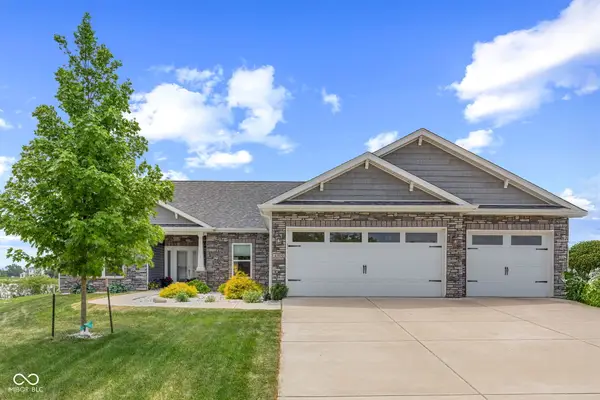 $429,000Active3 beds 3 baths1,969 sq. ft.
$429,000Active3 beds 3 baths1,969 sq. ft.4300 Lithophone Court, West Lafayette, IN 47906
MLS# 22052494Listed by: EPIQUE INC - New
 $369,000Active4 beds 3 baths2,428 sq. ft.
$369,000Active4 beds 3 baths2,428 sq. ft.3314 Maitland Drive, West Lafayette, IN 47906
MLS# 22024510Listed by: EXIT STRATEGY REALTY - New
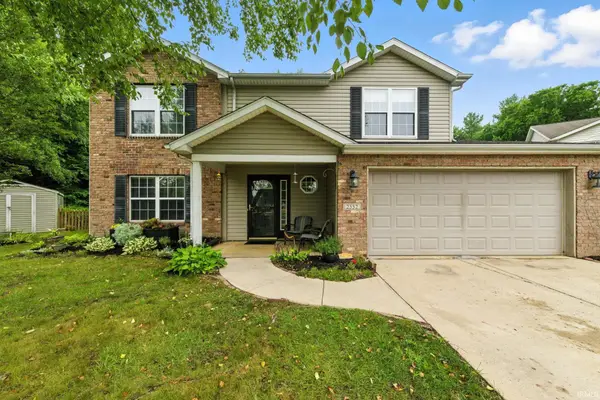 $349,000Active4 beds 3 baths1,979 sq. ft.
$349,000Active4 beds 3 baths1,979 sq. ft.2552 Calumet Court, West Lafayette, IN 47906
MLS# 202529772Listed by: BERKSHIREHATHAWAY HS IN REALTY - New
 $650,000Active4 beds 3 baths2,504 sq. ft.
$650,000Active4 beds 3 baths2,504 sq. ft.397 Augusta Lane, West Lafayette, IN 47906
MLS# 202529759Listed by: F.C. TUCKER/SHOOK  $350,000Pending4 beds 2 baths1,516 sq. ft.
$350,000Pending4 beds 2 baths1,516 sq. ft.124 E Oak Street, West Lafayette, IN 47906
MLS# 202529694Listed by: F.C. TUCKER/SHOOK- Open Sun, 1 to 3pmNew
 $435,000Active5 beds 3 baths2,684 sq. ft.
$435,000Active5 beds 3 baths2,684 sq. ft.415 Sinclair Drive, West Lafayette, IN 47906
MLS# 202529667Listed by: F.C. TUCKER/SHOOK - New
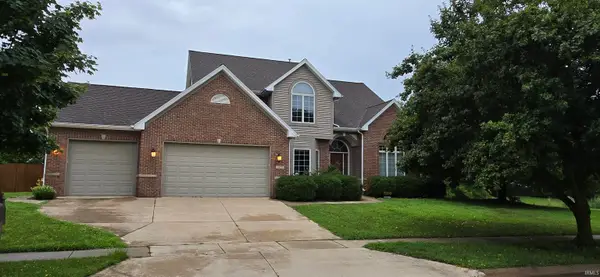 $640,000Active4 beds 4 baths3,220 sq. ft.
$640,000Active4 beds 4 baths3,220 sq. ft.3437 Covington Street, West Lafayette, IN 47906
MLS# 202529575Listed by: KELLER WILLIAMS LAFAYETTE 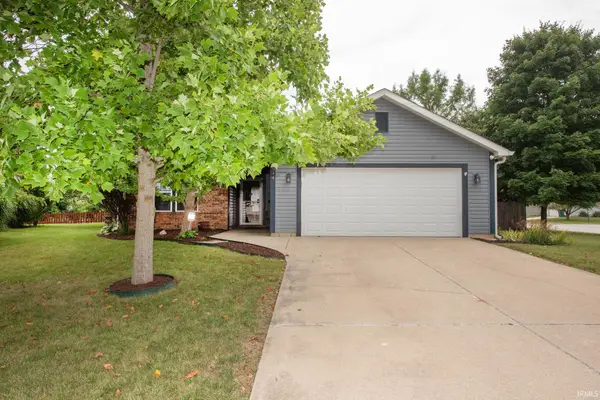 $250,000Pending3 beds 2 baths1,082 sq. ft.
$250,000Pending3 beds 2 baths1,082 sq. ft.1944 Abnaki Way, West Lafayette, IN 47906
MLS# 202529496Listed by: F.C. TUCKER/SHOOK- New
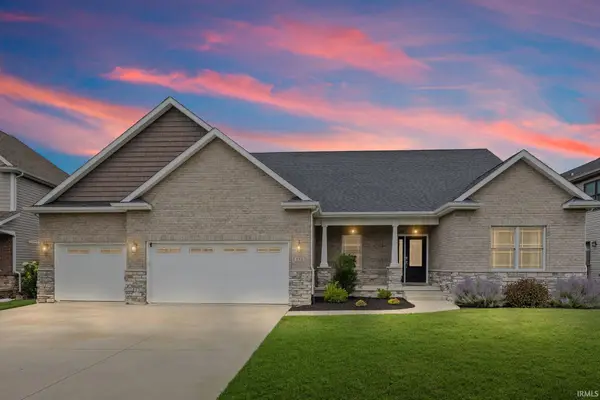 $674,900Active5 beds 3 baths3,877 sq. ft.
$674,900Active5 beds 3 baths3,877 sq. ft.158 Colonial Court, West Lafayette, IN 47906
MLS# 202529344Listed by: F.C. TUCKER/SHOOK

