618 Northridge Drive, West Lafayette, IN 47906
Local realty services provided by:Schuler Bauer Real Estate ERA Powered
618 Northridge Drive,West Lafayette, IN 47906
$795,000
- 4 Beds
- 3 Baths
- 3,750 sq. ft.
- Single family
- Active
Listed by:stacy grove
Office:@properties
MLS#:22060868
Source:IN_MIBOR
Price summary
- Price:$795,000
- Price per sq. ft.:$182.01
About this home
Classic Hills & Dales Cape Cod just two blocks from WL Jr/Sr High School. Step into the formal Living Room with stunning red oak floors, granite hearth, and cozy gas fireplace. Formal Dining Room with built-ins, plus a family room and breakfast room off the kitchen. Kitchen features custom Zinn cabinets, under cabinet lighting, and gas stove with double-oven. A main-level bedroom with French doors, built-ins and a closet makes for the perfect office or guest space. Upstairs you'll find three generous bedrooms and two full baths, including the primary suite with multiple closets, laundry hook-up, and a spacious bath with walk-in shower (2005 addition). The finished basement provides rec space, storage, and direct access to the oversized 3-car garage with pull-down attic storage and 220 outlet for EV charging. Updates include: Anderson architectural windows (2020), new patio and retaining wall with lighting, updated electrical service (2015), and new furnace/AC (2018). Additional features include front-yard irrigation, buried electrical line to the house, and an expanded lot. This home offers timeless style, functional updates, and unbeatable proximity to Purdue, parks, schools, and the best of West Lafayette living.
Contact an agent
Home facts
- Year built:1940
- Listing ID #:22060868
- Added:40 day(s) ago
- Updated:October 15, 2025 at 05:28 PM
Rooms and interior
- Bedrooms:4
- Total bathrooms:3
- Full bathrooms:2
- Half bathrooms:1
- Living area:3,750 sq. ft.
Heating and cooling
- Cooling:Central Electric
- Heating:Forced Air
Structure and exterior
- Year built:1940
- Building area:3,750 sq. ft.
- Lot area:0.25 Acres
Schools
- High school:West Lafayette Jr/Sr High School
- Elementary school:West Lafayette Elementary School
Utilities
- Water:Public Water
Finances and disclosures
- Price:$795,000
- Price per sq. ft.:$182.01
New listings near 618 Northridge Drive
- New
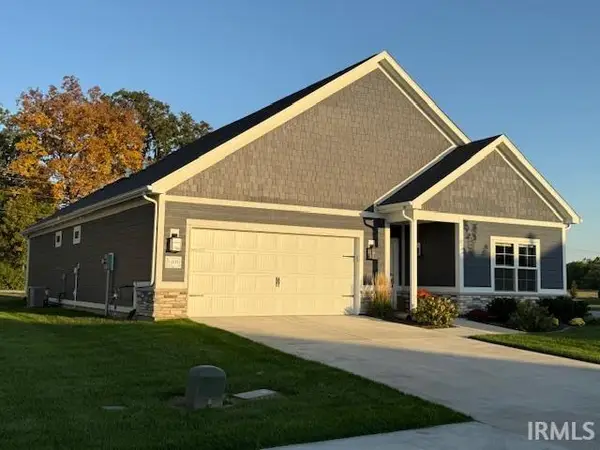 $415,000Active2 beds 2 baths1,418 sq. ft.
$415,000Active2 beds 2 baths1,418 sq. ft.6101 Gilwell Drive, West Lafayette, IN 47906
MLS# 202541803Listed by: KELLER WILLIAMS LAFAYETTE - New
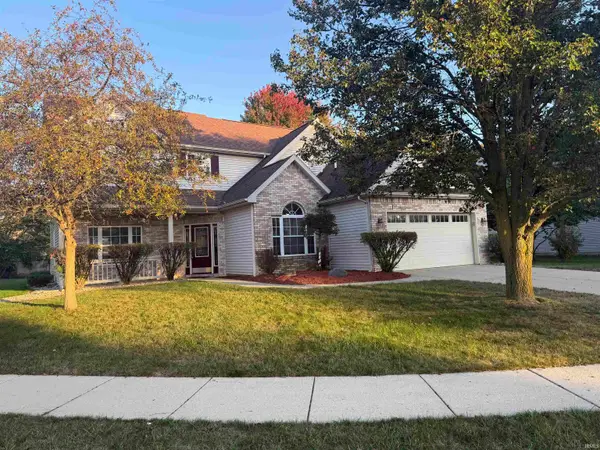 $399,000Active4 beds 3 baths2,450 sq. ft.
$399,000Active4 beds 3 baths2,450 sq. ft.2113 Windflower Place, West Lafayette, IN 47906
MLS# 202541773Listed by: AIMEE NESS REALTY GROUP - New
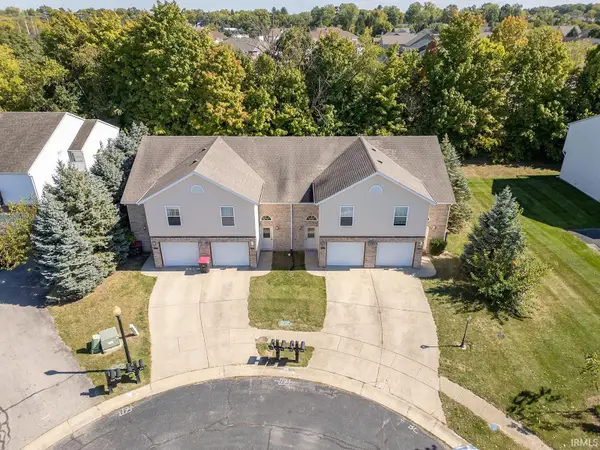 $685,000Active8 beds 12 baths6,368 sq. ft.
$685,000Active8 beds 12 baths6,368 sq. ft.2715-2727 Wyndham Court, West Lafayette, IN 47906
MLS# 202541546Listed by: BERKSHIREHATHAWAY HS IN REALTY - New
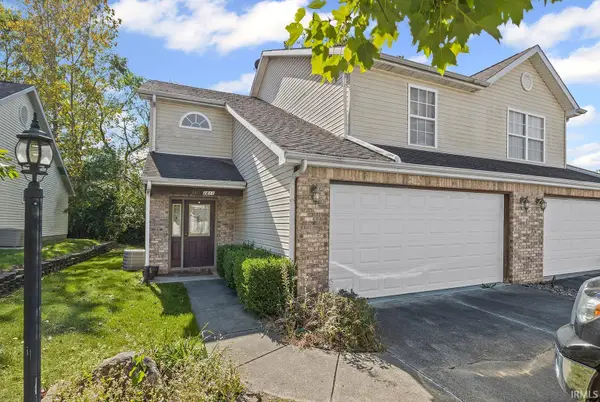 $425,000Active6 beds 6 baths3,008 sq. ft.
$425,000Active6 beds 6 baths3,008 sq. ft.2811-2815 Wyndham Way, West Lafayette, IN 47906
MLS# 202541489Listed by: BERKSHIREHATHAWAY HS IN REALTY - New
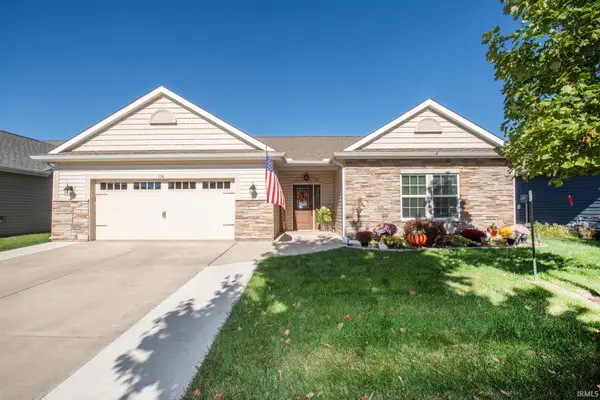 $379,000Active3 beds 2 baths1,838 sq. ft.
$379,000Active3 beds 2 baths1,838 sq. ft.136 Aqueduct Circle, West Lafayette, IN 47906
MLS# 202541479Listed by: F.C. TUCKER/SHOOK - New
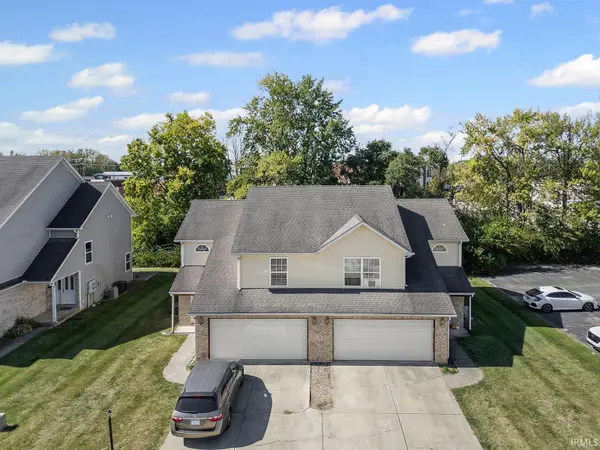 $425,000Active6 beds 6 baths3,184 sq. ft.
$425,000Active6 beds 6 baths3,184 sq. ft.3408-3412 Wyndham Way, West Lafayette, IN 47906
MLS# 202541473Listed by: BERKSHIREHATHAWAY HS IN REALTY - New
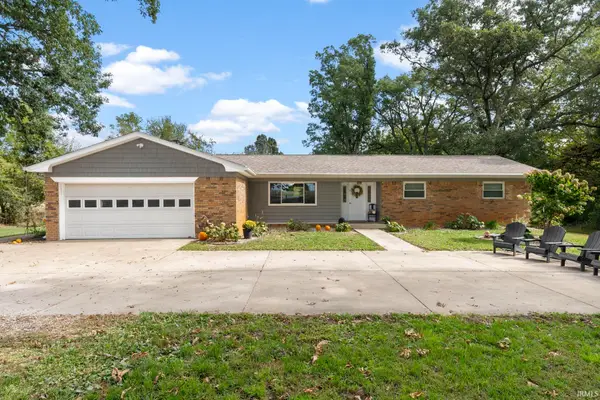 $439,900Active3 beds 2 baths1,739 sq. ft.
$439,900Active3 beds 2 baths1,739 sq. ft.7220 W 350 N, West Lafayette, IN 47906
MLS# 202541443Listed by: RAECO REALTY - New
 $329,900Active3 beds 2 baths1,608 sq. ft.
$329,900Active3 beds 2 baths1,608 sq. ft.4220 Peterborough Road, West Lafayette, IN 47906
MLS# 202541390Listed by: RAECO REALTY - New
 $499,000Active4 beds 3 baths2,676 sq. ft.
$499,000Active4 beds 3 baths2,676 sq. ft.8213 Division Road, West Lafayette, IN 47906
MLS# 202541080Listed by: ELITE PROPERTY MGMT AND REALTY - New
 $369,000Active3 beds 2 baths1,961 sq. ft.
$369,000Active3 beds 2 baths1,961 sq. ft.2801 Henderson Street, West Lafayette, IN 47906
MLS# 202541001Listed by: @PROPERTIES
