620 Hazelwood Drive, West Lafayette, IN 47906
Local realty services provided by:ERA First Advantage Realty, Inc.
Listed by:lauren alexander
Office:encore sotheby's international
MLS#:202535775
Source:Indiana Regional MLS
Price summary
- Price:$395,000
- Price per sq. ft.:$278.56
- Monthly HOA dues:$250
About this home
Better than new, less than 2 year old, home in the sought-after Belle Terra subdivision. Already completed upgrades include plantation shutters, custom window treatments, upgraded closets, ample garage storge-hanging and cabinets installed, gas grill on the patio, and a quiet lot location for enhanced privacy. This two-bedroom, two-bath home was designed with comfort and convenience in mind. At the front of the home, a secondary bedroom sits adjacent to a full bath—perfect for guests or a home office. The open living area highlights a cozy fireplace shared with the gourmet kitchen, featuring a spacious island and adjoining dining room that flows naturally to a screened-in porch and private, fenced courtyard. The laundry room, thoughtfully tucked away with a transom window for natural light, includes an added sink and upgraded cabinetry. The owner’s suite anchors the back of the home with a large walk-in closet and a spa-like bath offering an oversized, fully tiled shower. Step out of the screened in porch to the open patio, complete with a gas hook-up and included gas grill, making it easy to enjoy outdoor dining and entertaining. Living in Belle Terra means enjoying a low-maintenance lifestyle—lawn care, snow removal, and trash service are all provided by the HOA. Residents also have access to the clubhouse with a pool and pickleball court, perfect for recreation and gathering with neighbors. Ideally located just minutes to Purdue University, across from Coyote Crossing Golf Course, and with quick access to I-65, shopping, and dining, this home combines style, convenience, and community living.
Contact an agent
Home facts
- Year built:2023
- Listing ID #:202535775
- Added:40 day(s) ago
- Updated:October 15, 2025 at 04:56 PM
Rooms and interior
- Bedrooms:2
- Total bathrooms:2
- Full bathrooms:2
- Living area:1,418 sq. ft.
Heating and cooling
- Cooling:Central Air
- Heating:Forced Air, Gas
Structure and exterior
- Year built:2023
- Building area:1,418 sq. ft.
- Lot area:0.2 Acres
Schools
- High school:William Henry Harrison
- Middle school:Battle Ground
- Elementary school:Battle Ground
Utilities
- Water:City
- Sewer:City
Finances and disclosures
- Price:$395,000
- Price per sq. ft.:$278.56
- Tax amount:$189
New listings near 620 Hazelwood Drive
- New
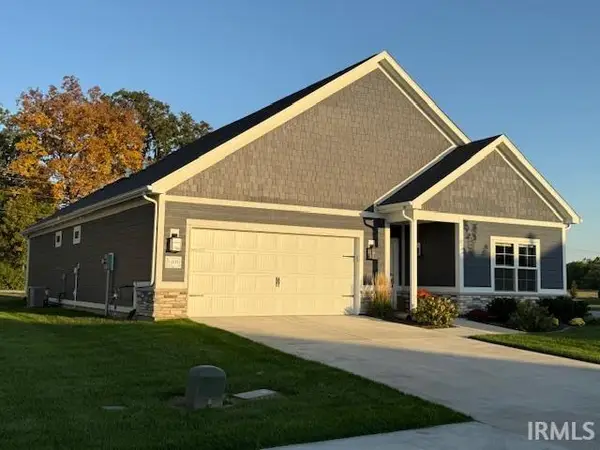 $415,000Active2 beds 2 baths1,418 sq. ft.
$415,000Active2 beds 2 baths1,418 sq. ft.6101 Gilwell Drive, West Lafayette, IN 47906
MLS# 202541803Listed by: KELLER WILLIAMS LAFAYETTE - New
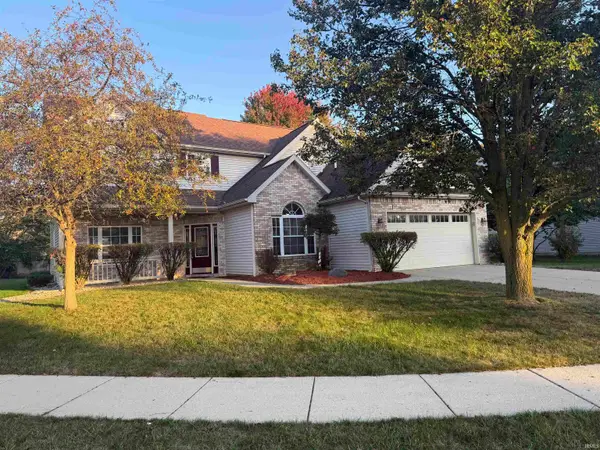 $399,000Active4 beds 3 baths2,450 sq. ft.
$399,000Active4 beds 3 baths2,450 sq. ft.2113 Windflower Place, West Lafayette, IN 47906
MLS# 202541773Listed by: AIMEE NESS REALTY GROUP - New
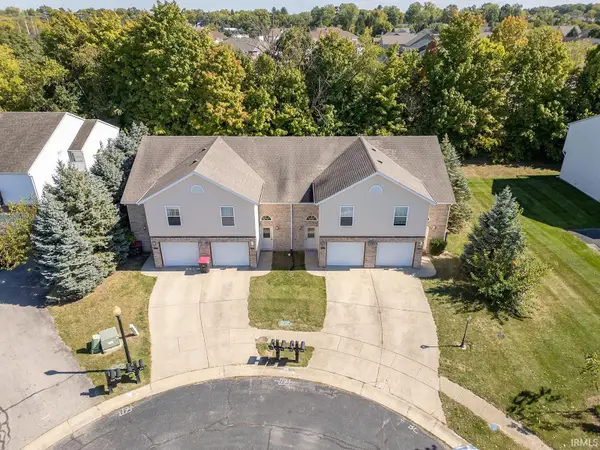 $685,000Active8 beds 12 baths6,368 sq. ft.
$685,000Active8 beds 12 baths6,368 sq. ft.2715-2727 Wyndham Court, West Lafayette, IN 47906
MLS# 202541546Listed by: BERKSHIREHATHAWAY HS IN REALTY - New
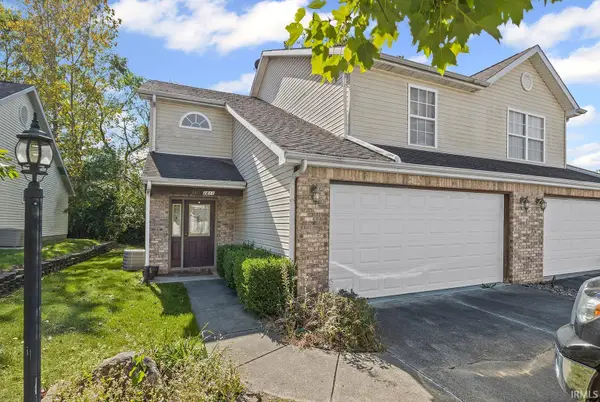 $425,000Active6 beds 6 baths3,008 sq. ft.
$425,000Active6 beds 6 baths3,008 sq. ft.2811-2815 Wyndham Way, West Lafayette, IN 47906
MLS# 202541489Listed by: BERKSHIREHATHAWAY HS IN REALTY - New
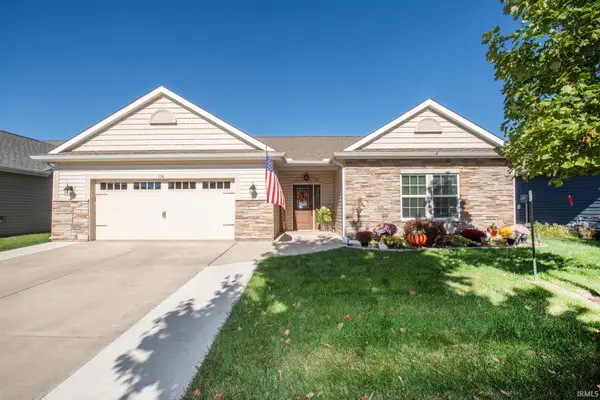 $379,000Active3 beds 2 baths1,838 sq. ft.
$379,000Active3 beds 2 baths1,838 sq. ft.136 Aqueduct Circle, West Lafayette, IN 47906
MLS# 202541479Listed by: F.C. TUCKER/SHOOK - New
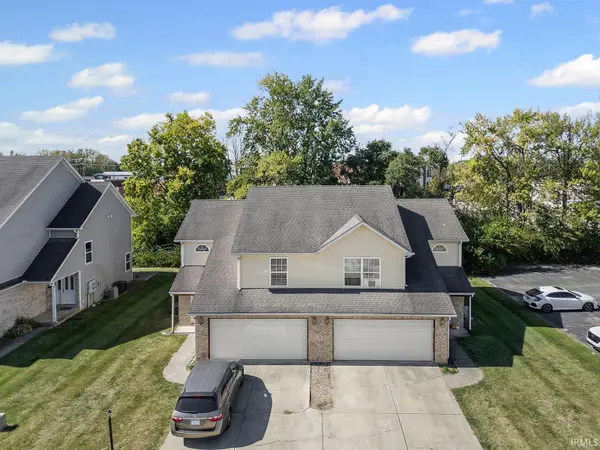 $425,000Active6 beds 6 baths3,184 sq. ft.
$425,000Active6 beds 6 baths3,184 sq. ft.3408-3412 Wyndham Way, West Lafayette, IN 47906
MLS# 202541473Listed by: BERKSHIREHATHAWAY HS IN REALTY - New
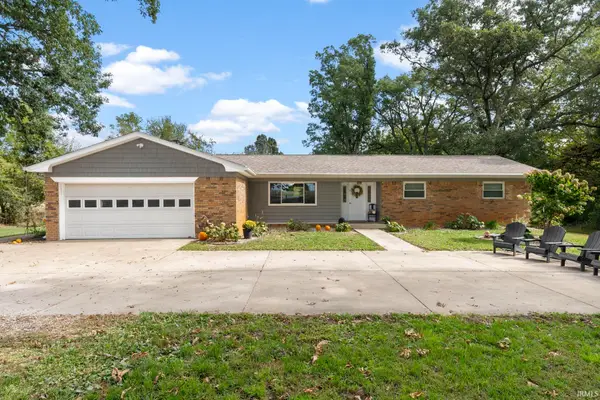 $439,900Active3 beds 2 baths1,739 sq. ft.
$439,900Active3 beds 2 baths1,739 sq. ft.7220 W 350 N, West Lafayette, IN 47906
MLS# 202541443Listed by: RAECO REALTY - New
 $329,900Active3 beds 2 baths1,608 sq. ft.
$329,900Active3 beds 2 baths1,608 sq. ft.4220 Peterborough Road, West Lafayette, IN 47906
MLS# 202541390Listed by: RAECO REALTY - New
 $499,000Active4 beds 3 baths2,676 sq. ft.
$499,000Active4 beds 3 baths2,676 sq. ft.8213 Division Road, West Lafayette, IN 47906
MLS# 202541080Listed by: ELITE PROPERTY MGMT AND REALTY - New
 $369,000Active3 beds 2 baths1,961 sq. ft.
$369,000Active3 beds 2 baths1,961 sq. ft.2801 Henderson Street, West Lafayette, IN 47906
MLS# 202541001Listed by: @PROPERTIES
