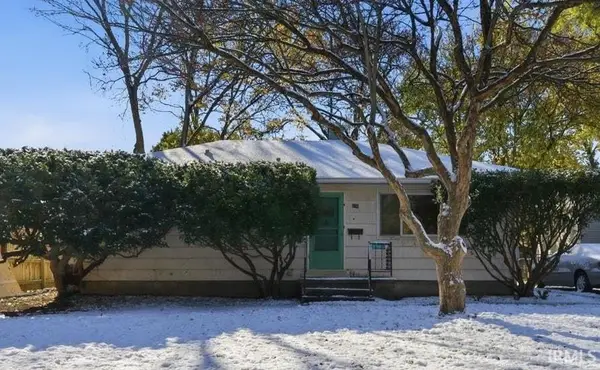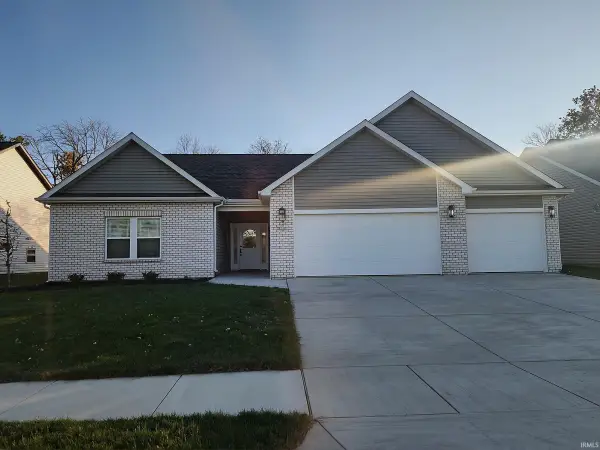6260 Musket Way, West Lafayette, IN 47906
Local realty services provided by:ERA Crossroads
Listed by: beth howard, billy brand
Office: @properties
MLS#:202542306
Source:Indiana Regional MLS
Price summary
- Price:$283,000
- Price per sq. ft.:$190.57
- Monthly HOA dues:$8.33
About this home
**OPEN HOUSE this SUNDAY OCTOBER 19th from NOON to 2pm** We are proud to present this four bedroom home on West Lafayette’s North side in the Harrison High School area of Tippecanoe County School Corporation district. We choose YOU to be the next loving owner of this wonderful home! The property is tucked quietly on a cul-de-sac at the rear of the Shawnee Ridge neighborhood just west of the town of Battle Ground and just minutes away from Purdue University. On entry you will find a ceramic tiled foyer and vaulted ceilings in the main living space that flows into an open-concept kitchen with breakfast bar. The living room centers around a gas log fireplace for those cozy fall or winter evenings. The rear exterior of the home features a 10’ by 12’ deck constructed of maintenance free Trex composite material and a shed for seasonal storage of lawn maintenance equipment or gardening tools. HVAC system recently inspected and serviced for optimal performance and peace of mind. See associated documents for additional inspection report and corrections by Seller. The neighborhood has an HOA with a nominal $100 per year fee. Residents can enjoy a private community playground, easy access to I-65, and close proximity to Prophetstown State Park.
Contact an agent
Home facts
- Year built:2007
- Listing ID #:202542306
- Added:206 day(s) ago
- Updated:November 15, 2025 at 06:13 PM
Rooms and interior
- Bedrooms:4
- Total bathrooms:2
- Full bathrooms:2
- Living area:1,485 sq. ft.
Heating and cooling
- Cooling:Central Air
- Heating:Forced Air, Gas
Structure and exterior
- Roof:Asphalt, Dimensional Shingles, Shingle
- Year built:2007
- Building area:1,485 sq. ft.
- Lot area:0.22 Acres
Schools
- High school:William Henry Harrison
- Middle school:Battle Ground
- Elementary school:Battle Ground
Utilities
- Water:City
- Sewer:City
Finances and disclosures
- Price:$283,000
- Price per sq. ft.:$190.57
- Tax amount:$2,151
New listings near 6260 Musket Way
- New
 $479,000Active4 beds 4 baths2,738 sq. ft.
$479,000Active4 beds 4 baths2,738 sq. ft.3056 Benton Street, West Lafayette, IN 47906
MLS# 202546113Listed by: RE/MAX AT THE CROSSING - New
 $340,000Active3 beds 3 baths2,121 sq. ft.
$340,000Active3 beds 3 baths2,121 sq. ft.757 Matthew Street, West Lafayette, IN 47906
MLS# 202546025Listed by: BERKSHIREHATHAWAY HS IN REALTY - New
 $92,500Active2 beds 2 baths675 sq. ft.
$92,500Active2 beds 2 baths675 sq. ft.320 Brown Street #312, West Lafayette, IN 47906
MLS# 202546043Listed by: BERKSHIREHATHAWAY HS IN REALTY - New
 $168,750Active3 beds 2 baths960 sq. ft.
$168,750Active3 beds 2 baths960 sq. ft.231 Schilling Street, West Lafayette, IN 47906
MLS# 202545956Listed by: INDIANA REALTY GROUP - New
 $494,900Active4 beds 3 baths2,616 sq. ft.
$494,900Active4 beds 3 baths2,616 sq. ft.1739 Twin Lakes Circle, West Lafayette, IN 47906
MLS# 202545894Listed by: F.C. TUCKER/SHOOK - New
 $399,900Active3 beds 2 baths2,270 sq. ft.
$399,900Active3 beds 2 baths2,270 sq. ft.4413 Cairnapple Court, West Lafayette, IN 47906
MLS# 202545800Listed by: BERKSHIREHATHAWAY HS IN REALTY  $175,000Pending3 beds 2 baths1,456 sq. ft.
$175,000Pending3 beds 2 baths1,456 sq. ft.3206 State Road 26 W, West Lafayette, IN 47906
MLS# 22072102Listed by: CENTURY 21 SCHEETZ $335,000Pending3 beds 2 baths1,783 sq. ft.
$335,000Pending3 beds 2 baths1,783 sq. ft.3328 Huxley Drive, West Lafayette, IN 47906
MLS# 22071801Listed by: CENTURY 21 SCHEETZ- New
 $325,000Active4 beds 2 baths1,764 sq. ft.
$325,000Active4 beds 2 baths1,764 sq. ft.624 Kent Avenue, West Lafayette, IN 47906
MLS# 202544980Listed by: HIGHGARDEN REAL ESTATE - New
 $424,000Active3 beds 3 baths2,017 sq. ft.
$424,000Active3 beds 3 baths2,017 sq. ft.65 Hayloft (41 Am) Drive, West Lafayette, IN 47906
MLS# 202544961Listed by: TIMBERSTONE REALTY
