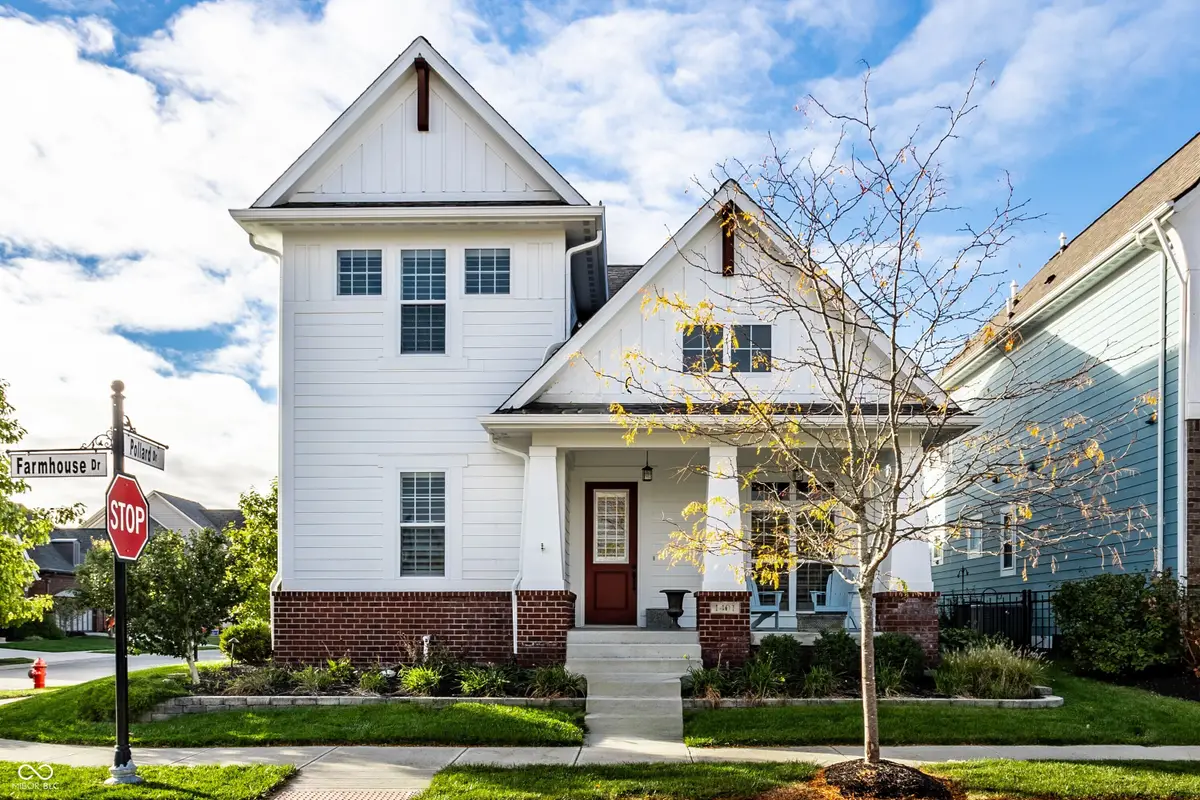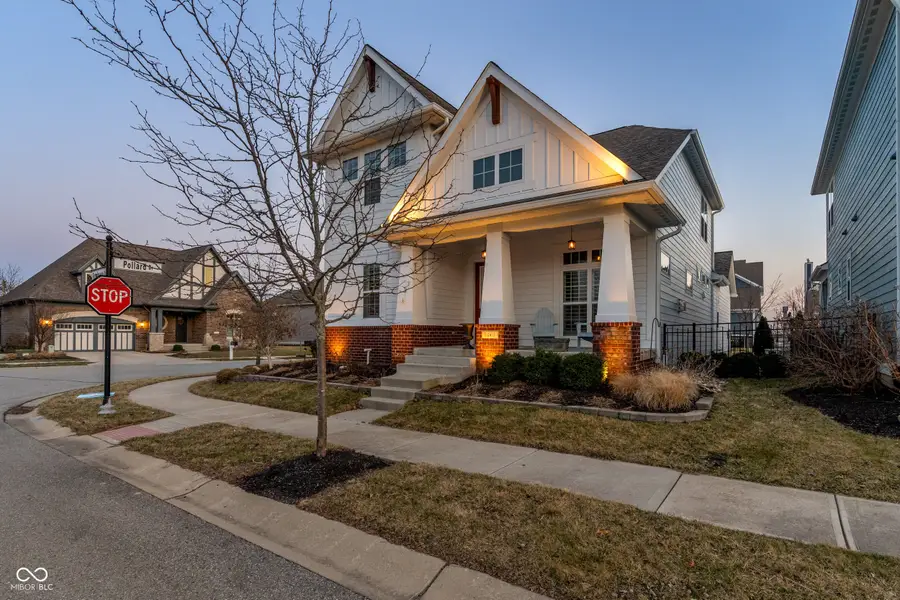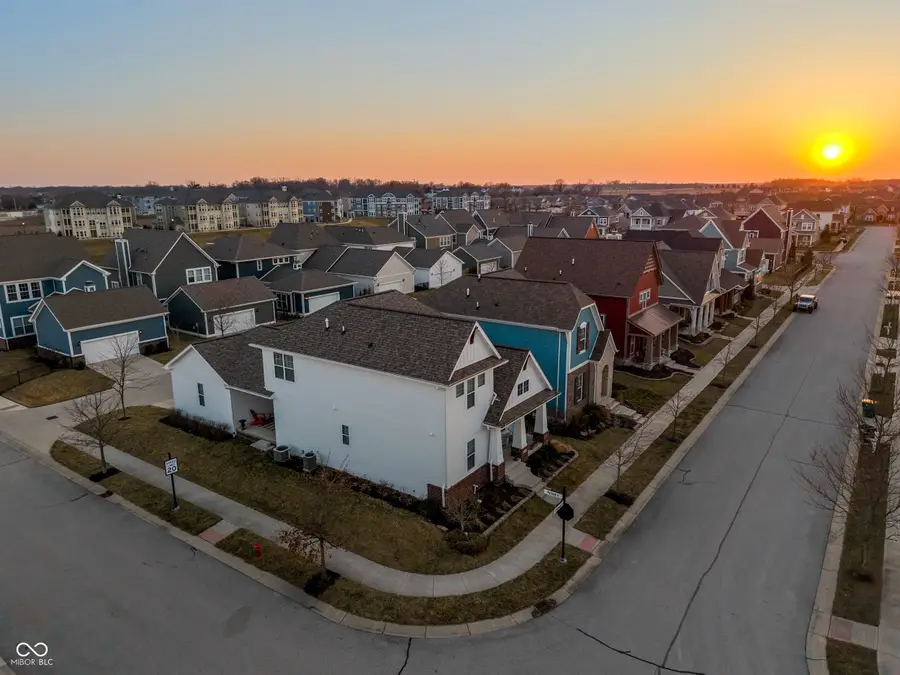1401 Farmhouse Drive, Westfield, IN 46074
Local realty services provided by:Schuler Bauer Real Estate ERA Powered



1401 Farmhouse Drive,Westfield, IN 46074
$618,000
- 4 Beds
- 4 Baths
- 3,262 sq. ft.
- Single family
- Active
Listed by:valerie sullivan
Office:exp realty, llc.
MLS#:22030870
Source:IN_MIBOR
Price summary
- Price:$618,000
- Price per sq. ft.:$189.45
About this home
Stunning corner home in Westfield's sought-after Harmony community. This beautiful Estridge-built farmhouse has it all. Fall in love with the covered front porch and covered patio off the kitchen, offering many options to grill and chill! You'll be impressed by the beautiful great room with gas fireplace, built-ins, and hardwood floors. A rich, custom kitchen with an expansive island, stainless steel appliances and a large prep area is perfect for hosting gatherings. A hard-to-find primary bedroom on the main offers a spacious en-suite and huge walk-in closet, double vanities, and large walk-in tiled shower. This one-owner home offers many updates too, including: Plantation shutters on every window, a finished basement with a newly updated half bath and tiled walls, the entire interior and exterior have been painted in the last year, a new accent wall in the half bath on the main, new molding in the mudroom, a new laundry utility sink, and dimmer lights have been added to the front porch, great room, and basement so owners can control these areas with an app! A new irrigation system rounds out the amazing updates to this beautiful home. Don't miss the finished 3-car garage with plenty of storage. Three additional bedrooms on the upper level each have ceiling fans and large closets. The expansive finished basement is a perfect place for a home office, workout area, and movie room. With an HVAC system on the upper level that controls the 1st and 2nd floors, and a separate HVAC for the basement only, the entire family will be comfortable. Walking distance to the community fitness center, clubhouse, tennis, pickleball, basketball courts, and three pools, this home has it all! Perfectly situated with quick access to 146th Street, US-31, Clay Terrace, coffee shops, restaurants, and grocery stores, 10 minutes to the world-renowned Grand Park, and award-winning Westfield Schools. Don't miss this beauty!
Contact an agent
Home facts
- Year built:2015
- Listing Id #:22030870
- Added:286 day(s) ago
- Updated:May 23, 2025 at 11:41 PM
Rooms and interior
- Bedrooms:4
- Total bathrooms:4
- Full bathrooms:2
- Half bathrooms:2
- Living area:3,262 sq. ft.
Heating and cooling
- Heating:Forced Air
Structure and exterior
- Year built:2015
- Building area:3,262 sq. ft.
- Lot area:0.13 Acres
Utilities
- Water:City/Municipal
Finances and disclosures
- Price:$618,000
- Price per sq. ft.:$189.45
New listings near 1401 Farmhouse Drive
- New
 $739,900Active3 beds 3 baths3,498 sq. ft.
$739,900Active3 beds 3 baths3,498 sq. ft.2053 Kohut Court, Westfield, IN 46074
MLS# 22044827Listed by: KELLER WILLIAMS INDPLS METRO N - New
 $450,000Active3 beds 2 baths2,024 sq. ft.
$450,000Active3 beds 2 baths2,024 sq. ft.19779 Mcdonald Place, Westfield, IN 46074
MLS# 22053652Listed by: EXP REALTY, LLC - New
 $315,000Active3 beds 2 baths1,618 sq. ft.
$315,000Active3 beds 2 baths1,618 sq. ft.18002 Cristin Way, Westfield, IN 46062
MLS# 22053623Listed by: KEY REALTY INDIANA - New
 $519,899Active2 beds 2 baths3,018 sq. ft.
$519,899Active2 beds 2 baths3,018 sq. ft.17217 Wetherington Drive, Westfield, IN 46074
MLS# 22053896Listed by: F.C. TUCKER COMPANY - New
 $798,000Active4 beds 4 baths3,732 sq. ft.
$798,000Active4 beds 4 baths3,732 sq. ft.17342 Newton Main Street, Westfield, IN 46074
MLS# 22054078Listed by: BERKSHIRE HATHAWAY HOME - Open Sat, 12 to 2pmNew
 $445,000Active4 beds 3 baths2,011 sq. ft.
$445,000Active4 beds 3 baths2,011 sq. ft.2073 Goodwin Place, Westfield, IN 46074
MLS# 22017934Listed by: COMPASS INDIANA, LLC - Open Sat, 12 to 2pmNew
 $491,950Active5 beds 3 baths2,736 sq. ft.
$491,950Active5 beds 3 baths2,736 sq. ft.2081 Goodwin Place, Westfield, IN 46074
MLS# 22017932Listed by: COMPASS INDIANA, LLC - New
 $497,900Active2 beds 3 baths1,567 sq. ft.
$497,900Active2 beds 3 baths1,567 sq. ft.1450 Whistle Way, Westfield, IN 46074
MLS# 22054059Listed by: BERKSHIRE HATHAWAY HOME - Open Sun, 12 to 2pmNew
 $750,000Active4 beds 4 baths4,340 sq. ft.
$750,000Active4 beds 4 baths4,340 sq. ft.14942 W Black Wolf Run Drive, Carmel, IN 46033
MLS# 22053709Listed by: COMPASS INDIANA, LLC - New
 $598,000Active4 beds 4 baths2,396 sq. ft.
$598,000Active4 beds 4 baths2,396 sq. ft.1677 Ties Way, Westfield, IN 46074
MLS# 22054022Listed by: BERKSHIRE HATHAWAY HOME

