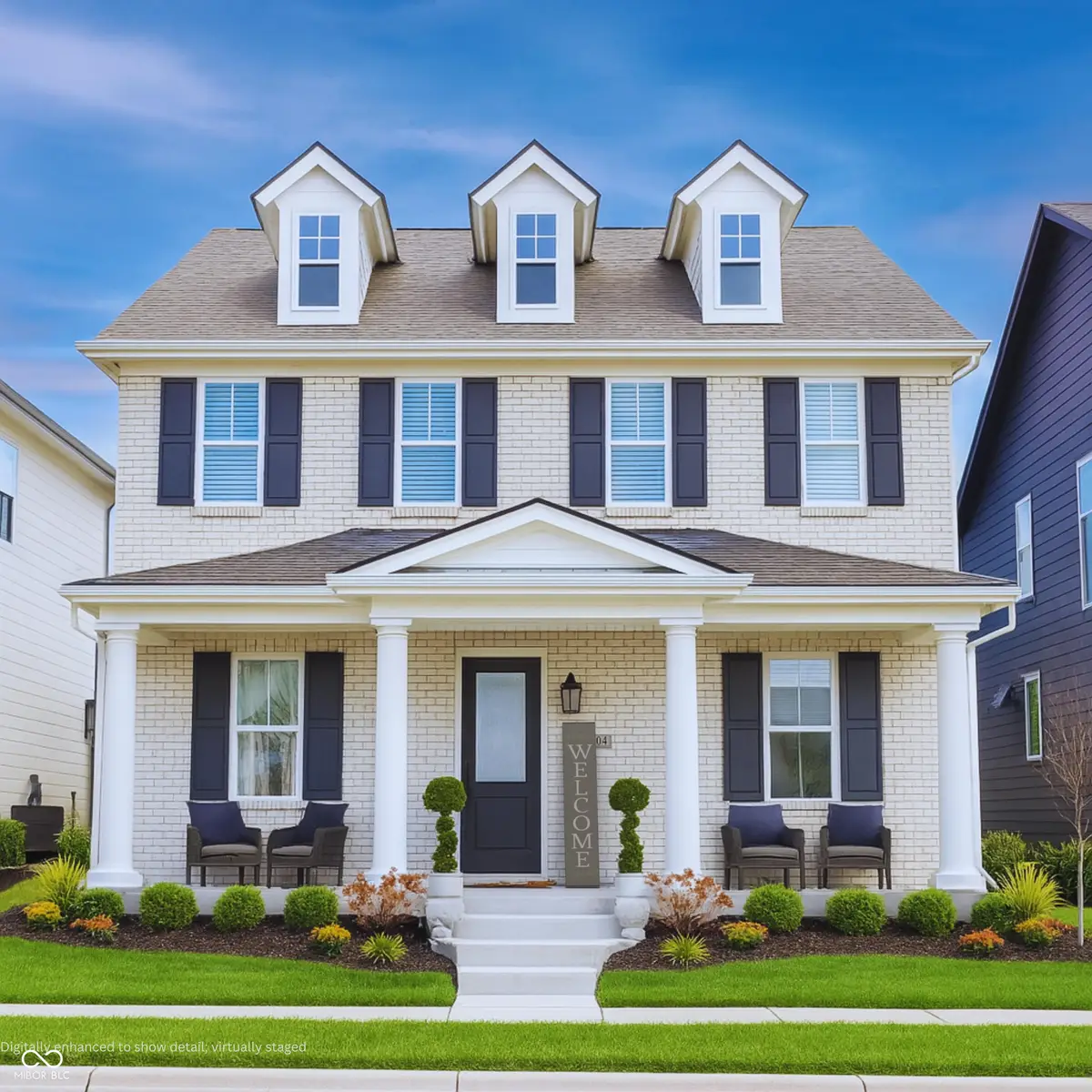15304 Fairlands Drive, Westfield, IN 46074
Local realty services provided by:Schuler Bauer Real Estate ERA Powered



Upcoming open houses
- Sat, Aug 0212:00 pm - 02:00 pm
Listed by:susan kahn
Office:f.c. tucker company
MLS#:22026675
Source:IN_MIBOR
Price summary
- Price:$569,900
- Price per sq. ft.:$239.35
About this home
Welcome to The Bingham by Estridge Homes Cottage Series-a thoughtfully designed, two-story home nestled in the heart of Harmony, one of Westfield's most sought-after communities. Situated on a premium lot across from open green space, this move-in ready, single-owner property offers high-end finishes and upgrades. Step through the grand foyer and into an open-concept floor plan that blends elegance with everyday function. The main level features soaring 10-foot ceilings, cohesive laminated hardwood, and a versatile front office with a closet-ideal as a private study, fourth bedroom, kid's playroom, or exercise room. The light-filled great room boasts an upgraded gas fireplace and flows seamlessly into a gourmet kitchen complete with quartz countertops, upgraded cabinetry and fixtures, stainless steel appliances, and a spacious dining area. Upstairs, the luxurious primary suite offers a tray ceiling, generous walk-in closet, and en suite bathroom complete with dual vanities, oversized shower, and linen closet. Two add'l bedrooms and a full bath provide both comfort & privacy for family or guests. On the main level, a built-in tech center across from the family foyer offers practical space and leads to a 2-car finished garage complete with extra storage space and a 10x12 enclosed area-perfect for a workshop, home studio, or secure storage. Enjoy outdoor living on the full covered front porch or lanai-both perfect for relaxing or entertaining year-round. Smart home security enabled with video doorbell. Living in Harmony means proximity to Grand Park, home to the Indianapolis Colts' annual training camp, and access to unmatched amenities: a 24-hour fitness center, yoga studio, pools, playgrounds, tennis, pickleball, and basketball courts, a soccer field, dog parks, community garden, walking trails, lakes, clubhouse/banquet hall, and a 15-acre park. With regular HOA-sponsored events and vibrant social clubs, Harmony offers more than just a home-it's a lifestyle.
Contact an agent
Home facts
- Year built:2023
- Listing Id #:22026675
- Added:136 day(s) ago
- Updated:August 01, 2025 at 12:48 PM
Rooms and interior
- Bedrooms:4
- Total bathrooms:3
- Full bathrooms:2
- Half bathrooms:1
- Living area:2,381 sq. ft.
Heating and cooling
- Cooling:Central Electric
- Heating:Forced Air
Structure and exterior
- Year built:2023
- Building area:2,381 sq. ft.
- Lot area:0.1 Acres
Schools
- High school:Westfield High School
- Middle school:Westfield Middle School
Utilities
- Water:Public Water
Finances and disclosures
- Price:$569,900
- Price per sq. ft.:$239.35
New listings near 15304 Fairlands Drive
- New
 $739,900Active3 beds 3 baths3,498 sq. ft.
$739,900Active3 beds 3 baths3,498 sq. ft.2053 Kohut Court, Westfield, IN 46074
MLS# 22044827Listed by: KELLER WILLIAMS INDPLS METRO N - New
 $450,000Active3 beds 2 baths2,024 sq. ft.
$450,000Active3 beds 2 baths2,024 sq. ft.19779 Mcdonald Place, Westfield, IN 46074
MLS# 22053652Listed by: EXP REALTY, LLC - New
 $315,000Active3 beds 2 baths1,618 sq. ft.
$315,000Active3 beds 2 baths1,618 sq. ft.18002 Cristin Way, Westfield, IN 46062
MLS# 22053623Listed by: KEY REALTY INDIANA - New
 $519,899Active2 beds 2 baths3,018 sq. ft.
$519,899Active2 beds 2 baths3,018 sq. ft.17217 Wetherington Drive, Westfield, IN 46074
MLS# 22053896Listed by: F.C. TUCKER COMPANY - New
 $798,000Active4 beds 4 baths3,732 sq. ft.
$798,000Active4 beds 4 baths3,732 sq. ft.17342 Newton Main Street, Westfield, IN 46074
MLS# 22054078Listed by: BERKSHIRE HATHAWAY HOME - Open Sat, 12 to 2pmNew
 $445,000Active4 beds 3 baths2,011 sq. ft.
$445,000Active4 beds 3 baths2,011 sq. ft.2073 Goodwin Place, Westfield, IN 46074
MLS# 22017934Listed by: COMPASS INDIANA, LLC - Open Sat, 12 to 2pmNew
 $491,950Active5 beds 3 baths2,736 sq. ft.
$491,950Active5 beds 3 baths2,736 sq. ft.2081 Goodwin Place, Westfield, IN 46074
MLS# 22017932Listed by: COMPASS INDIANA, LLC - New
 $497,900Active2 beds 3 baths1,567 sq. ft.
$497,900Active2 beds 3 baths1,567 sq. ft.1450 Whistle Way, Westfield, IN 46074
MLS# 22054059Listed by: BERKSHIRE HATHAWAY HOME - Open Sun, 12 to 2pmNew
 $750,000Active4 beds 4 baths4,340 sq. ft.
$750,000Active4 beds 4 baths4,340 sq. ft.14942 W Black Wolf Run Drive, Carmel, IN 46033
MLS# 22053709Listed by: COMPASS INDIANA, LLC - New
 $598,000Active4 beds 4 baths2,396 sq. ft.
$598,000Active4 beds 4 baths2,396 sq. ft.1677 Ties Way, Westfield, IN 46074
MLS# 22054022Listed by: BERKSHIRE HATHAWAY HOME

