15593 Marsden Drive, Westfield, IN 46074
Local realty services provided by:Schuler Bauer Real Estate ERA Powered
15593 Marsden Drive,Westfield, IN 46074
$599,000
- 4 Beds
- 3 Baths
- 2,338 sq. ft.
- Single family
- Pending
Listed by:rachel burke
Office:century 21 scheetz
MLS#:22040502
Source:IN_MIBOR
Price summary
- Price:$599,000
- Price per sq. ft.:$256.2
About this home
Welcome Home to this Exquisite Estridge Irvington Collection Home. This coveted One-Level floor plan boasts 3 Bedrooms plus an Office (with closet), that can also be used as a 4th bedroom, is brimming with Stunning Upgrades/Updates worth over $52,000. Significant attention and investment were dedicated to selecting these Premium Finishes. Coffered Ceilings, Plantation Shutters, Built-ins, Organized Closet systems, Gleaming Granite, Upgraded Flooring, Extended Patio, Back Screened Porch, Extra Window in Great Room. A Hunter Irrigation System was recently installed, keeping lawn maintenance to minimum. The list of upgrades is endless & so are the amenities in Harmony. Harmony is more than a neighborhood - it's a Vibrant, Resort-Style community designed for those who value Social Connection, Health and Wellness. Residents enjoy a beautiful well-appointed Clubhouse with a Banquet Facility, an expansive 24-hour Fitness Center, Tennis and wildly popular Pickleball Courts, Three Sparkling Blue Swimming Pools, including an Adults-Only Oasis for quiet relaxation. Families appreciate multiple playgrounds, miles of scenic walking and jogging trails, a 15-acre park for gatherings and play, and a Dog Park for your beloved four-legged friends.
Contact an agent
Home facts
- Year built:2019
- Listing ID #:22040502
- Added:81 day(s) ago
- Updated:October 04, 2025 at 07:31 AM
Rooms and interior
- Bedrooms:4
- Total bathrooms:3
- Full bathrooms:2
- Half bathrooms:1
- Living area:2,338 sq. ft.
Heating and cooling
- Cooling:Central Electric
- Heating:Forced Air
Structure and exterior
- Year built:2019
- Building area:2,338 sq. ft.
- Lot area:0.19 Acres
Utilities
- Water:Public Water
Finances and disclosures
- Price:$599,000
- Price per sq. ft.:$256.2
New listings near 15593 Marsden Drive
- Open Sat, 1 to 3pmNew
 $825,000Active3 beds 4 baths3,661 sq. ft.
$825,000Active3 beds 4 baths3,661 sq. ft.298 Cline Street, Westfield, IN 46074
MLS# 22064807Listed by: COMPASS INDIANA, LLC - New
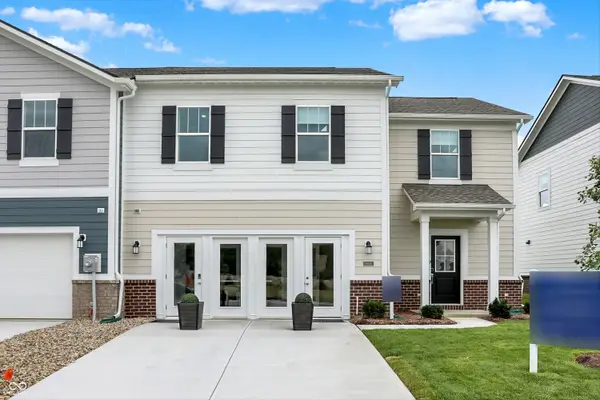 $345,000Active4 beds 3 baths1,803 sq. ft.
$345,000Active4 beds 3 baths1,803 sq. ft.18622 Walsh Way, Westfield, IN 46074
MLS# 22017936Listed by: COMPASS INDIANA, LLC - New
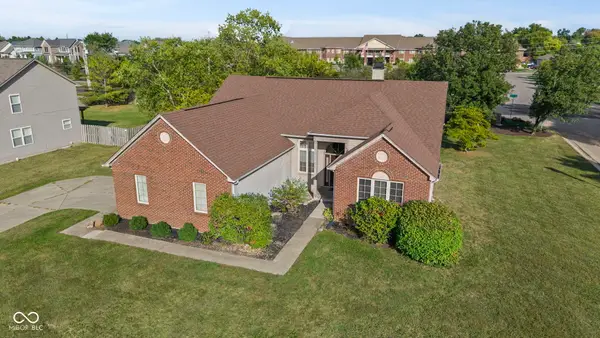 $384,900Active3 beds 2 baths1,944 sq. ft.
$384,900Active3 beds 2 baths1,944 sq. ft.14901 Windmill Drive, Carmel, IN 46033
MLS# 22065485Listed by: BERKSHIRE HATHAWAY HOME - Open Sun, 1 to 3pmNew
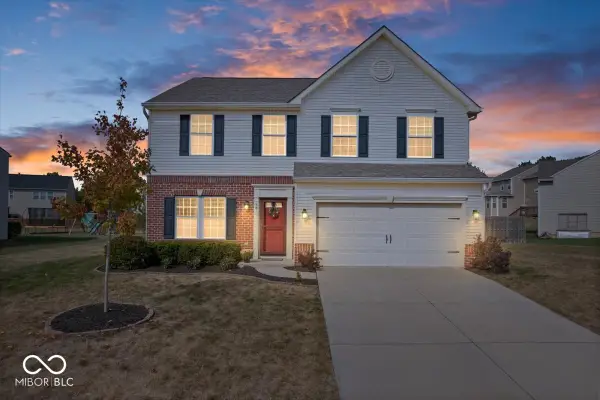 $405,000Active3 beds 3 baths2,528 sq. ft.
$405,000Active3 beds 3 baths2,528 sq. ft.30 Markleville Lane, Westfield, IN 46074
MLS# 22065603Listed by: EXP REALTY, LLC - Open Sat, 1 to 3pmNew
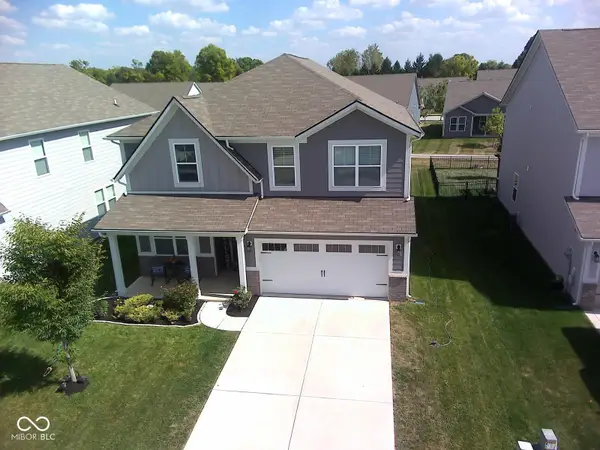 $439,995Active5 beds 3 baths2,460 sq. ft.
$439,995Active5 beds 3 baths2,460 sq. ft.20167 Fenside Crossing, Westfield, IN 46074
MLS# 22066312Listed by: UNITED REAL ESTATE INDPLS - New
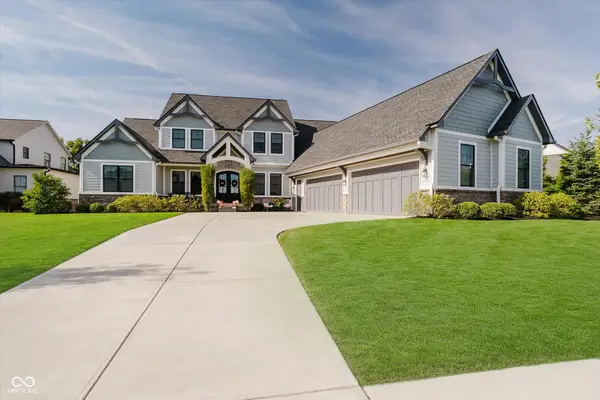 $1,895,000Active6 beds 5 baths7,009 sq. ft.
$1,895,000Active6 beds 5 baths7,009 sq. ft.109 Chatham Hills Boulevard, Westfield, IN 46074
MLS# 22065959Listed by: KELLER WILLIAMS INDPLS METRO N - Open Sat, 10am to 12pmNew
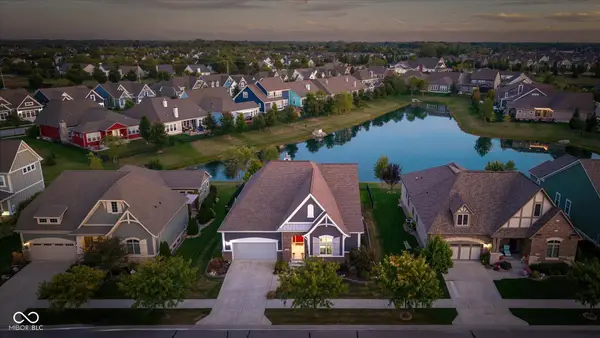 $740,000Active3 beds 3 baths3,406 sq. ft.
$740,000Active3 beds 3 baths3,406 sq. ft.1471 Avondale Drive, Westfield, IN 46074
MLS# 22066290Listed by: UNITED REAL ESTATE INDPLS - Open Sun, 12 to 2pmNew
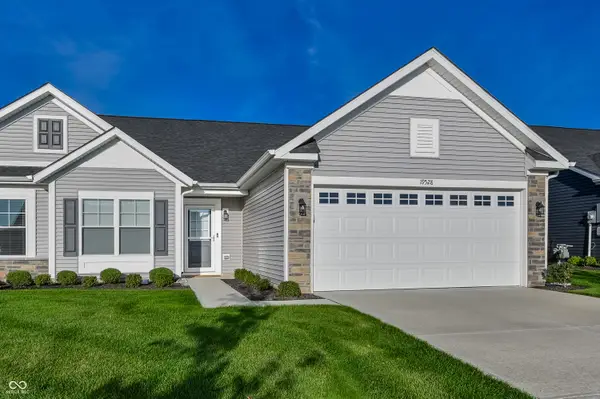 $325,000Active2 beds 2 baths1,515 sq. ft.
$325,000Active2 beds 2 baths1,515 sq. ft.19528 Astoria Avenue, Sheridan, IN 46069
MLS# 22065268Listed by: F.C. TUCKER COMPANY - New
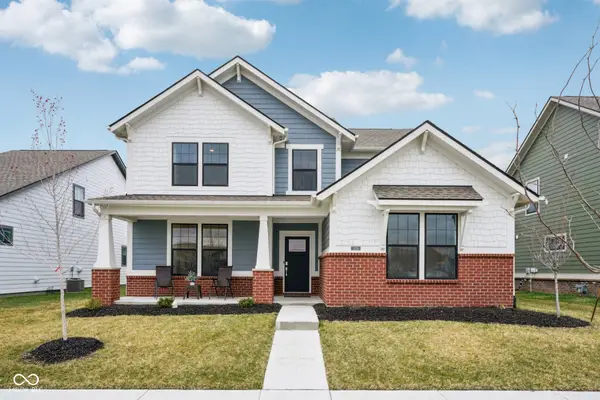 $585,000Active5 beds 4 baths2,962 sq. ft.
$585,000Active5 beds 4 baths2,962 sq. ft.2156 W 171st Street, Westfield, IN 46074
MLS# 22065985Listed by: EXP REALTY, LLC - New
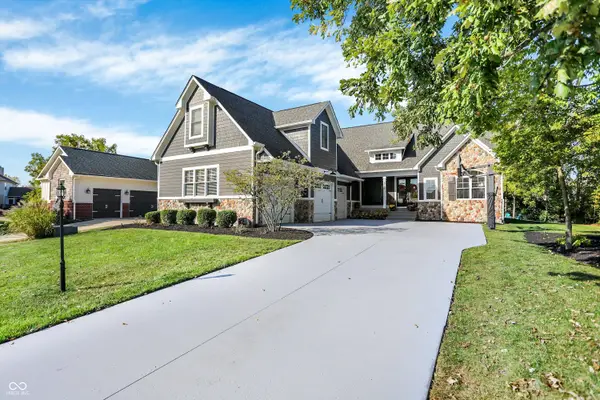 $1,049,900Active4 beds 5 baths5,729 sq. ft.
$1,049,900Active4 beds 5 baths5,729 sq. ft.2728 Caden Court, Westfield, IN 46074
MLS# 22065587Listed by: CENTURY 21 SCHEETZ
