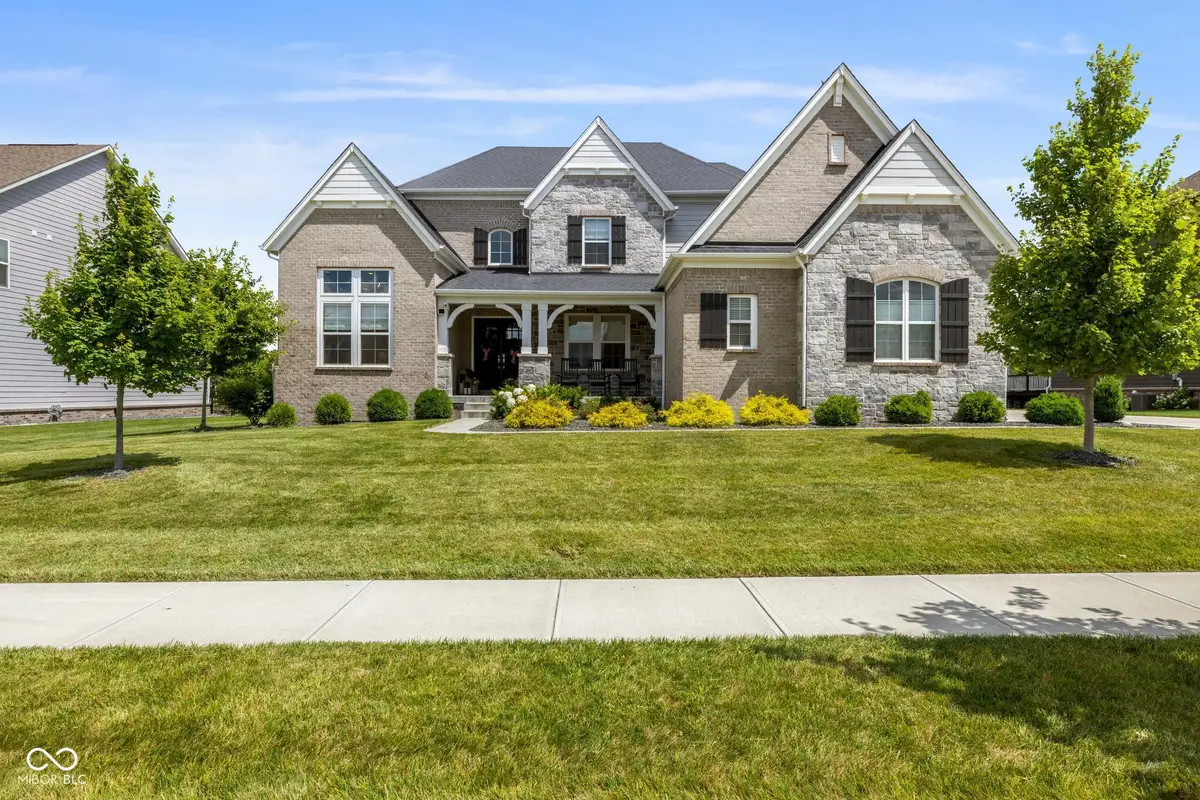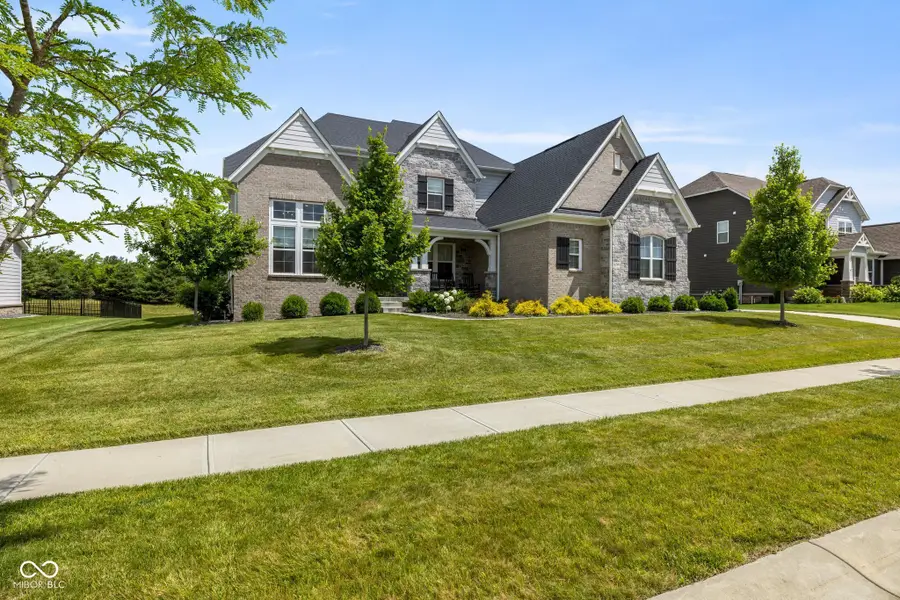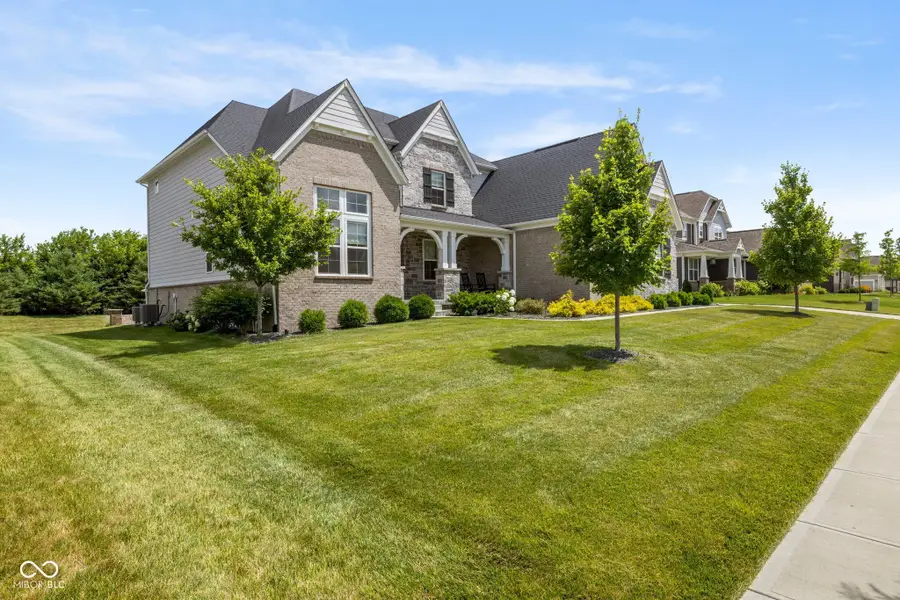2566 Maple Creek Drive, Westfield, IN 46074
Local realty services provided by:Schuler Bauer Real Estate ERA Powered



2566 Maple Creek Drive,Westfield, IN 46074
$945,000
- 5 Beds
- 6 Baths
- 6,296 sq. ft.
- Single family
- Pending
Listed by:debra wilson
Office:keller williams indpls metro n
MLS#:22048211
Source:IN_MIBOR
Price summary
- Price:$945,000
- Price per sq. ft.:$150.1
About this home
This exceptional, professionally decorated home exceeds all expectations. The stunning front elevation is complemented by a welcoming front porch perfect for relaxing. A soaring foyer leads to a professional office, ideal for working from home and features beautiful custom built-ins. The spacious great room seamlessly flows into a gorgeous kitchen that any chef would love. It includes a large center island, striking range hood, gas cooktop, built-in ovens, and a walk-in pantry. You enter the home from the garage though a thoughtfully designed family foyer. Adjacent to the kitchen is a butler's pantry that leads to the formal dining room, ideal for hosting your next dinner party. Additionally, the main floor includes a guest bedroom with its own private bath. You're going to fall in love with the large primary retreat, which offers a decorative tray ceiling, and a luxurious bath with walkthrough shower, separate soaking tub, and split vanities. There are a total of five bedrooms all very generous in size and have either private baths or are directly connected to a jack and jill. The finished lower level boasts abundant daylight and includes a cozy family room ideal for movie watching, plumbing for a wet bar, full bath, and a playroom. There's plenty of storage and you even have the option to customize the area to include a sixth bedroom. The backyard has been beautifully transformed, showcasing a stunning hardscape that invites relaxation and entertainment. Centered around a cozy covered porch with a charming fireplace, it's the perfect nook to savor your morning coffee. The paver patio is designed for gatherings, featuring a conversation area that encircles the fire pit. A sprinkler system ensures a lush lawn, while a mature tree line frames the yard, providing a serene backdrop. Just a stroll away lies the inviting neighborhood pool, and tennis. Additionally, the property boasts a rare four-car garage. Built in 2019
Contact an agent
Home facts
- Year built:2019
- Listing Id #:22048211
- Added:30 day(s) ago
- Updated:July 04, 2025 at 11:40 PM
Rooms and interior
- Bedrooms:5
- Total bathrooms:6
- Full bathrooms:5
- Half bathrooms:1
- Living area:6,296 sq. ft.
Heating and cooling
- Heating:Forced Air
Structure and exterior
- Year built:2019
- Building area:6,296 sq. ft.
- Lot area:0.34 Acres
Utilities
- Water:City/Municipal
Finances and disclosures
- Price:$945,000
- Price per sq. ft.:$150.1
New listings near 2566 Maple Creek Drive
- New
 $739,900Active3 beds 3 baths3,498 sq. ft.
$739,900Active3 beds 3 baths3,498 sq. ft.2053 Kohut Court, Westfield, IN 46074
MLS# 22044827Listed by: KELLER WILLIAMS INDPLS METRO N - New
 $450,000Active3 beds 2 baths2,024 sq. ft.
$450,000Active3 beds 2 baths2,024 sq. ft.19779 Mcdonald Place, Westfield, IN 46074
MLS# 22053652Listed by: EXP REALTY, LLC - New
 $315,000Active3 beds 2 baths1,618 sq. ft.
$315,000Active3 beds 2 baths1,618 sq. ft.18002 Cristin Way, Westfield, IN 46062
MLS# 22053623Listed by: KEY REALTY INDIANA - New
 $519,899Active2 beds 2 baths3,018 sq. ft.
$519,899Active2 beds 2 baths3,018 sq. ft.17217 Wetherington Drive, Westfield, IN 46074
MLS# 22053896Listed by: F.C. TUCKER COMPANY - New
 $798,000Active4 beds 4 baths3,732 sq. ft.
$798,000Active4 beds 4 baths3,732 sq. ft.17342 Newton Main Street, Westfield, IN 46074
MLS# 22054078Listed by: BERKSHIRE HATHAWAY HOME - Open Sat, 12 to 2pmNew
 $445,000Active4 beds 3 baths2,011 sq. ft.
$445,000Active4 beds 3 baths2,011 sq. ft.2073 Goodwin Place, Westfield, IN 46074
MLS# 22017934Listed by: COMPASS INDIANA, LLC - Open Sat, 12 to 2pmNew
 $491,950Active5 beds 3 baths2,736 sq. ft.
$491,950Active5 beds 3 baths2,736 sq. ft.2081 Goodwin Place, Westfield, IN 46074
MLS# 22017932Listed by: COMPASS INDIANA, LLC - New
 $497,900Active2 beds 3 baths1,567 sq. ft.
$497,900Active2 beds 3 baths1,567 sq. ft.1450 Whistle Way, Westfield, IN 46074
MLS# 22054059Listed by: BERKSHIRE HATHAWAY HOME - Open Sun, 12 to 2pmNew
 $750,000Active4 beds 4 baths4,340 sq. ft.
$750,000Active4 beds 4 baths4,340 sq. ft.14942 W Black Wolf Run Drive, Carmel, IN 46033
MLS# 22053709Listed by: COMPASS INDIANA, LLC - New
 $598,000Active4 beds 4 baths2,396 sq. ft.
$598,000Active4 beds 4 baths2,396 sq. ft.1677 Ties Way, Westfield, IN 46074
MLS# 22054022Listed by: BERKSHIRE HATHAWAY HOME

