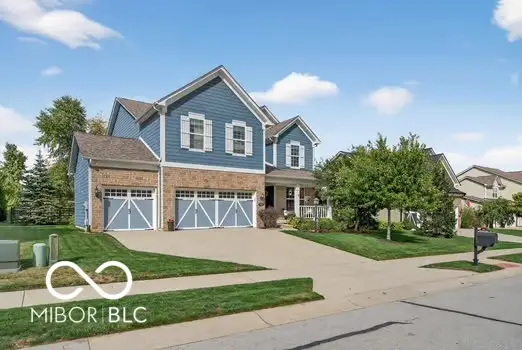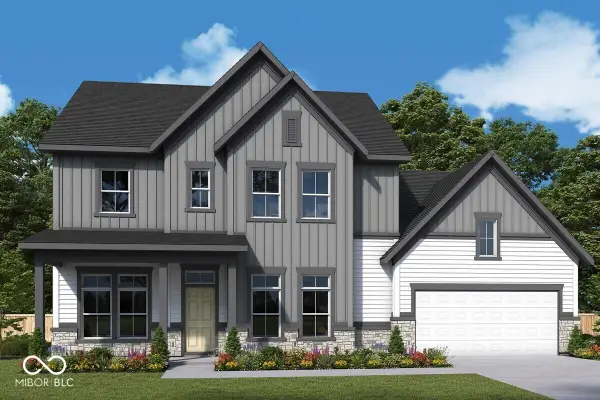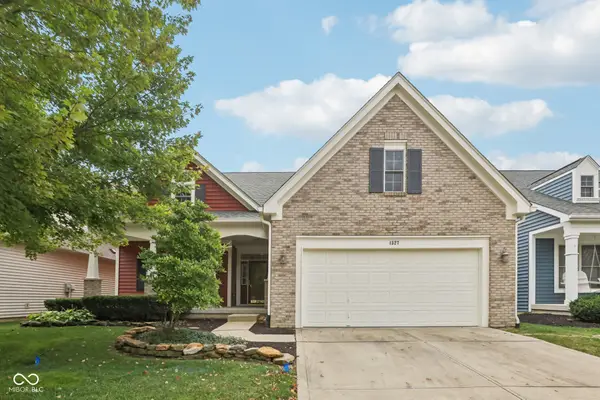815 James William Lane, Westfield, IN 46074
Local realty services provided by:Schuler Bauer Real Estate ERA Powered
815 James William Lane,Westfield, IN 46074
$384,197
- 3 Beds
- 3 Baths
- 1,806 sq. ft.
- Single family
- Active
Listed by:angela huser
Office:weekley homes realty company
MLS#:22051595
Source:IN_MIBOR
Price summary
- Price:$384,197
- Price per sq. ft.:$212.73
About this home
*Photos are of similar plan, actual features may vary. Step into timeless style and everyday ease in this beautifully designed 1,806 sq. ft. home featuring 3 spacious bedrooms and 2.5 baths. From the moment you walk through the front door, you're greeted by an airy open-concept main floor-perfect for both quiet moments and lively gatherings. A thoughtfully placed powder room off the entry ensures convenience for guests, while a graceful pillar subtly separates the elegant dining room, creating a sense of formality without interrupting flow. The heart of the home opens up into a light-filled living area and kitchen, where every detail invites connection and comfort. Tucked beneath the staircase, you'll find generous storage space-ideal for life's extras. Step outside to enjoy morning coffee or evening breezes from your covered front and rear porches, offering an extension of your living space year-round. The two-car garage ensures both practicality and peace of mind. Upstairs, discover true functionality with the laundry room located just steps from all three bedrooms. The owner's retreat is a sanctuary unto itself, crowned with a stunning tray ceiling and complemented by a spa-like en suite bathroom. Double vanities, a full shower, and a walk-in closet create a peaceful escape at the end of the day. This home was designed with your lifestyle in mind-where beauty, comfort, and convenience come together in perfect harmony.
Contact an agent
Home facts
- Year built:2025
- Listing ID #:22051595
- Added:68 day(s) ago
- Updated:September 25, 2025 at 01:28 PM
Rooms and interior
- Bedrooms:3
- Total bathrooms:3
- Full bathrooms:2
- Half bathrooms:1
- Living area:1,806 sq. ft.
Heating and cooling
- Cooling:Central Electric
- Heating:Forced Air
Structure and exterior
- Year built:2025
- Building area:1,806 sq. ft.
- Lot area:0.07 Acres
Schools
- High school:Westfield High School
- Middle school:Westfield Middle School
- Elementary school:Oak Trace Elementary School
Utilities
- Water:Public Water
Finances and disclosures
- Price:$384,197
- Price per sq. ft.:$212.73
New listings near 815 James William Lane
- New
 $699,900Active4 beds 4 baths4,056 sq. ft.
$699,900Active4 beds 4 baths4,056 sq. ft.952 Silverheels Drive, Westfield, IN 46074
MLS# 22064893Listed by: HIGHGARDEN REAL ESTATE - New
 $639,444Active4 beds 3 baths2,378 sq. ft.
$639,444Active4 beds 3 baths2,378 sq. ft.14307 Hidden Lakes Drive, Noblesville, IN 46060
MLS# 22064910Listed by: WEEKLEY HOMES REALTY COMPANY - Open Thu, 6 to 8pmNew
 $675,000Active3 beds 3 baths2,426 sq. ft.
$675,000Active3 beds 3 baths2,426 sq. ft.15077 Doyle Court, Westfield, IN 46074
MLS# 22062674Listed by: F.C. TUCKER COMPANY - New
 $349,900Active3 beds 3 baths1,602 sq. ft.
$349,900Active3 beds 3 baths1,602 sq. ft.1810 Tourmaline Drive, Westfield, IN 46074
MLS# 22063545Listed by: PREMIER PROPERTIES OF IN, INC. - Open Sun, 11am to 1pmNew
 $330,000Active3 beds 4 baths1,140 sq. ft.
$330,000Active3 beds 4 baths1,140 sq. ft.17237 Dallington Street, Westfield, IN 46074
MLS# 22064279Listed by: EXP REALTY LLC - New
 $734,127Active5 beds 5 baths3,814 sq. ft.
$734,127Active5 beds 5 baths3,814 sq. ft.14324 Hidden Lakes Drive, Noblesville, IN 46060
MLS# 22064877Listed by: WEEKLEY HOMES REALTY COMPANY - Open Sat, 12 to 2pmNew
 $389,900Active3 beds 3 baths2,078 sq. ft.
$389,900Active3 beds 3 baths2,078 sq. ft.19980 Fenside Crossing, Westfield, IN 46074
MLS# 22064422Listed by: COMPASS INDIANA, LLC - New
 $662,900Active3 beds 2 baths2,108 sq. ft.
$662,900Active3 beds 2 baths2,108 sq. ft.1451 Crosstie Circle, Westfield, IN 46074
MLS# 22064745Listed by: BERKSHIRE HATHAWAY HOME - New
 $318,000Active3 beds 3 baths1,854 sq. ft.
$318,000Active3 beds 3 baths1,854 sq. ft.18823 Moray Street, Westfield, IN 46074
MLS# 22064697Listed by: PULTE REALTY OF INDIANA, LLC - New
 $449,900Active3 beds 2 baths3,179 sq. ft.
$449,900Active3 beds 2 baths3,179 sq. ft.1327 Annapolis Drive, Westfield, IN 46074
MLS# 22062863Listed by: KELLER WILLIAMS INDPLS METRO N
