2802 E 400 N, Whiteland, IN 46184
Local realty services provided by:Schuler Bauer Real Estate ERA Powered
2802 E 400 N,Whiteland, IN 46184
$599,900
- 3 Beds
- 2 Baths
- 1,900 sq. ft.
- Single family
- Pending
Listed by:cindy stockhaus
Office:better homes and gardens real estate gold key
MLS#:22062177
Source:IN_MIBOR
Price summary
- Price:$599,900
- Price per sq. ft.:$315.74
About this home
Welcome to your private country retreat on 8.54 acres just minutes from I-65 and a short drive to downtown Franklin. This full brick ranch offers the best of both worlds-peaceful country living with quick access to town. A brand new detached three-car garage provides ample storage and parking, while two barns open the door to endless options. One newer 30x40 heated pole barn sits on a concrete slab, perfect for hobbies, storage, or a workshop. The second barn is equipped with seven horse stalls, ideal for horses, 4-H animals, or livestock. Inside, the inviting living room features a cozy fireplace, creating a warm gathering space. The eat-in kitchen offers room for family meals and entertaining. With four bedrooms and two full baths, this home is designed for comfort and flexibility. The primary bedroom includes an en suite bath for convenience. Another oversized bedroom boasts a massive walk-in closet and an attached family room. This unique setup could be a private in-law suite, teen or college retreat, or a spacious home office. Outdoors, the impressive wraparound deck features both covered sections for shade and open areas highlighted by a beautiful pergola-an ideal spot for morning coffee, evening relaxation, or hosting guests. A large back patio provides even more space for entertaining, grilling, or enjoying the serenity of the land. Whether you dream of raising animals, starting a hobby farm, or simply enjoying wide-open space, this property delivers. With versatile living areas, updated outbuildings, and an unbeatable location, this ranch home on acreage truly has it all. Don't miss your chance to own a slice of country paradise close to everything-schedule your showing today!
Contact an agent
Home facts
- Year built:1983
- Listing ID #:22062177
- Added:8 day(s) ago
- Updated:September 27, 2025 at 01:28 PM
Rooms and interior
- Bedrooms:3
- Total bathrooms:2
- Full bathrooms:2
- Living area:1,900 sq. ft.
Heating and cooling
- Cooling:Central Electric
- Heating:Heat Pump
Structure and exterior
- Year built:1983
- Building area:1,900 sq. ft.
- Lot area:8.54 Acres
Finances and disclosures
- Price:$599,900
- Price per sq. ft.:$315.74
New listings near 2802 E 400 N
- Open Sun, 2 to 4pmNew
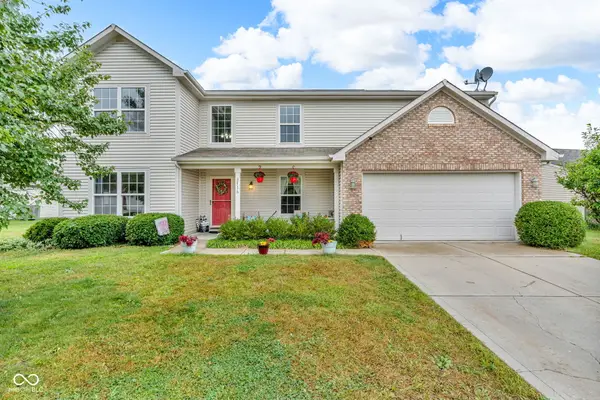 $325,000Active3 beds 3 baths2,530 sq. ft.
$325,000Active3 beds 3 baths2,530 sq. ft.2916 Lodgepole Drive, Whiteland, IN 46184
MLS# 22064861Listed by: BETTER HOMES AND GARDENS REAL ESTATE GOLD KEY - New
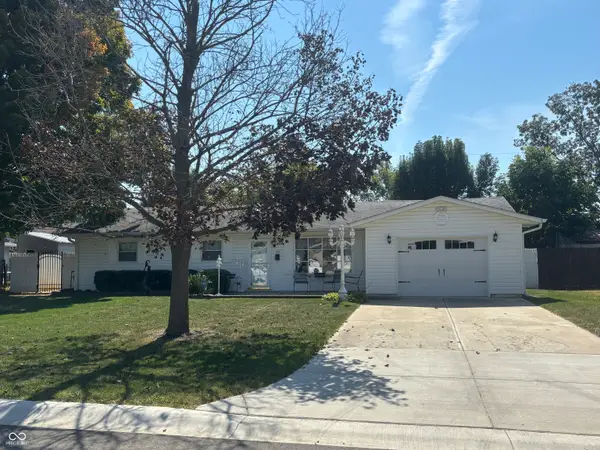 $299,900Active3 beds 2 baths1,634 sq. ft.
$299,900Active3 beds 2 baths1,634 sq. ft.135 Bradford Place, Whiteland, IN 46184
MLS# 22063450Listed by: OLYMPUS REALTY GROUP - New
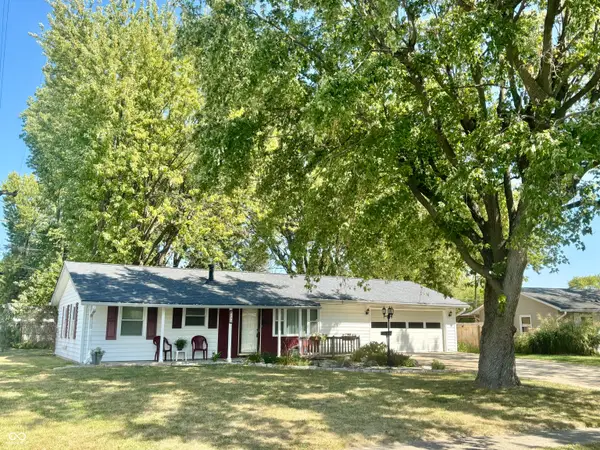 $249,900Active3 beds 2 baths1,528 sq. ft.
$249,900Active3 beds 2 baths1,528 sq. ft.733 Hanover Drive, Whiteland, IN 46184
MLS# 22063948Listed by: OLYMPUS REALTY GROUP - New
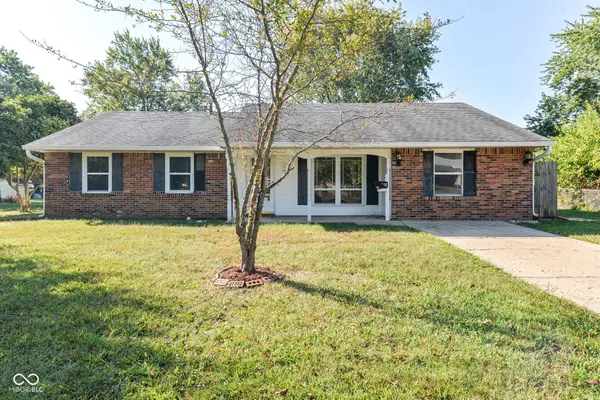 $209,900Active4 beds 3 baths1,963 sq. ft.
$209,900Active4 beds 3 baths1,963 sq. ft.435 Southlane Drive, Whiteland, IN 46184
MLS# 22064276Listed by: RED BRIDGE REAL ESTATE - New
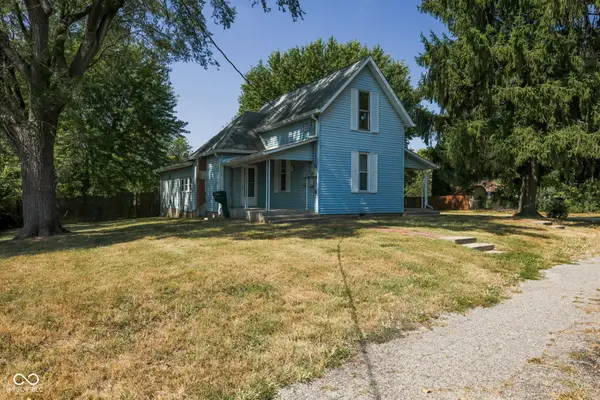 $175,000Active2 beds 2 baths1,846 sq. ft.
$175,000Active2 beds 2 baths1,846 sq. ft.220 N Railroad Street, Whiteland, IN 46184
MLS# 22064162Listed by: RED OAK REAL ESTATE GROUP - New
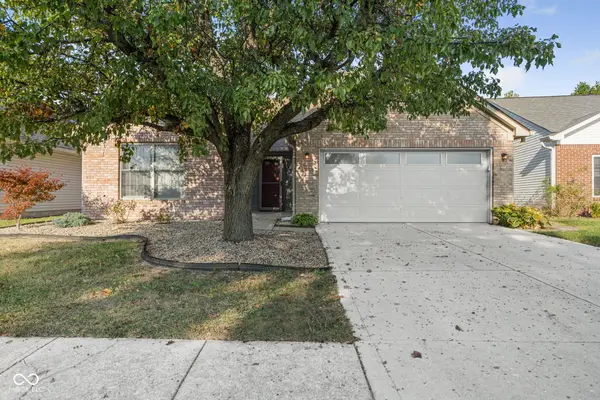 $259,000Active3 beds 2 baths1,418 sq. ft.
$259,000Active3 beds 2 baths1,418 sq. ft.114 Tracy Ridge Boulevard, Whiteland, IN 46184
MLS# 22063863Listed by: THE MODGLIN GROUP - New
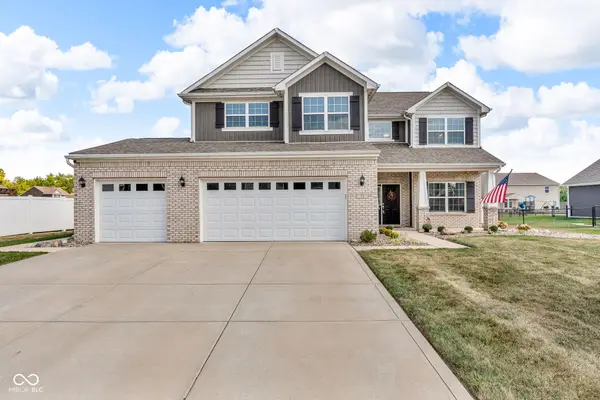 $430,000Active4 beds 3 baths2,532 sq. ft.
$430,000Active4 beds 3 baths2,532 sq. ft.73 Larimar Way, Whiteland, IN 46184
MLS# 22063436Listed by: BETTER HOMES AND GARDENS REAL ESTATE GOLD KEY - New
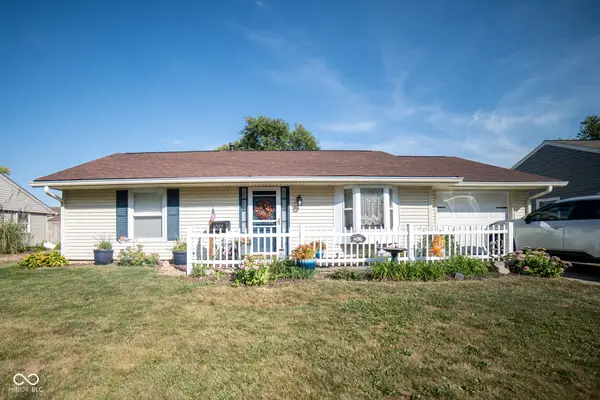 $229,900Active3 beds 1 baths1,349 sq. ft.
$229,900Active3 beds 1 baths1,349 sq. ft.1037 Warwick Road, Whiteland, IN 46184
MLS# 22063229Listed by: FERRIS PROPERTY GROUP - New
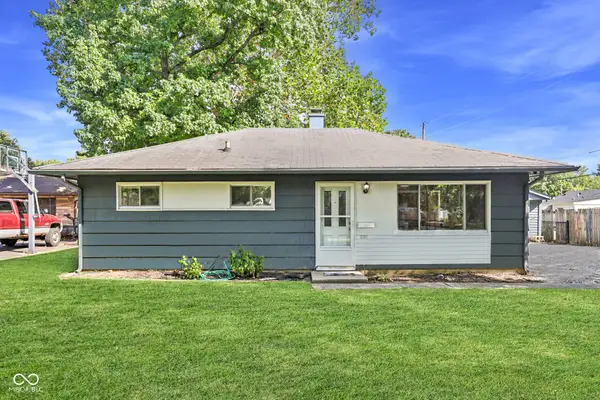 $234,900Active3 beds 2 baths1,165 sq. ft.
$234,900Active3 beds 2 baths1,165 sq. ft.229 Arlington Street, Whiteland, IN 46184
MLS# 22063439Listed by: CIRCLE 8, LLC
