73 Larimar Way, Whiteland, IN 46184
Local realty services provided by:Schuler Bauer Real Estate ERA Powered
73 Larimar Way,Whiteland, IN 46184
$430,000
- 4 Beds
- 3 Baths
- 2,532 sq. ft.
- Single family
- Active
Listed by:cindy stockhaus
Office:better homes and gardens real estate gold key
MLS#:22063436
Source:IN_MIBOR
Price summary
- Price:$430,000
- Price per sq. ft.:$169.83
About this home
Welcome to this beautiful Whiteland home in a location that truly has it all. The star of the show is the gorgeous inground pool, a luxury feature that lets you enjoy the water all season long. Not only is it heated, but it can also be cooled on the hottest summer days, so the temperature is always just right. Surrounded by a spacious open patio, it's the perfect spot for weekend fun, family gatherings, or simply unwinding after a long day. Step inside and you'll find an open, inviting floor plan with new luxury vinyl plank floors throughout the main level. There's a private office with custom built-ins that make working from home easy, and a sunroom at the back of the house that fills the space with natural light. This one-owner home was built with many thoughtful upgrades, giving it a warm and stylish feel. The great room flows seamlessly into the kitchen and dining area, making it easy to entertain or just enjoy everyday life. Upstairs, the loft offers even more space for a playroom, hobby area, or movie nights. The primary suite is a relaxing retreat with tray ceilings, a spacious bathroom, and not one but two walk-in closets. Three more large bedrooms with generous closets give everyone plenty of room to spread out. Outside, the fenced backyard is ready for kids, pets, and all the fun that comes with your own outdoor oasis. With its beautiful pool, flexible living spaces, and countless updates, this home is ready for new memories to be made. Come see it for yourself and imagine all the ways you'll enjoy living here.
Contact an agent
Home facts
- Year built:2018
- Listing ID #:22063436
- Added:6 day(s) ago
- Updated:September 25, 2025 at 07:28 PM
Rooms and interior
- Bedrooms:4
- Total bathrooms:3
- Full bathrooms:2
- Half bathrooms:1
- Living area:2,532 sq. ft.
Heating and cooling
- Cooling:Central Electric
- Heating:Forced Air
Structure and exterior
- Year built:2018
- Building area:2,532 sq. ft.
- Lot area:0.34 Acres
Utilities
- Water:Public Water
Finances and disclosures
- Price:$430,000
- Price per sq. ft.:$169.83
New listings near 73 Larimar Way
- New
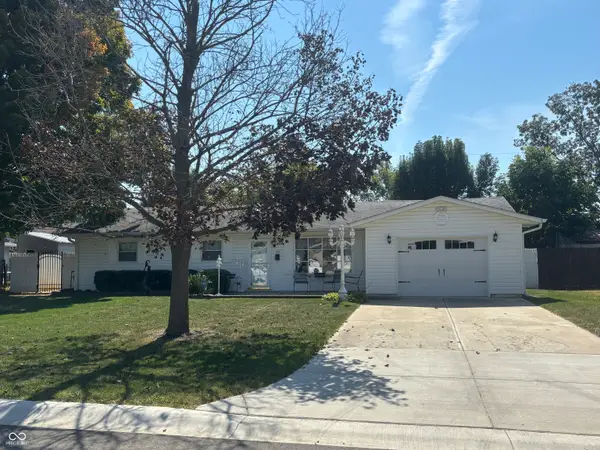 $299,900Active3 beds 2 baths1,634 sq. ft.
$299,900Active3 beds 2 baths1,634 sq. ft.135 Bradford Place, Whiteland, IN 46184
MLS# 22063450Listed by: OLYMPUS REALTY GROUP - New
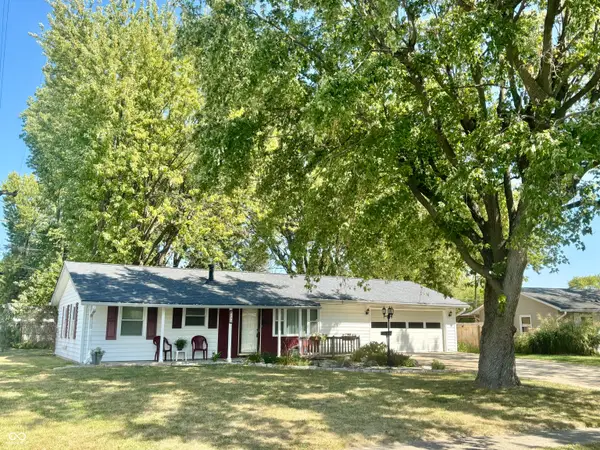 $249,900Active3 beds 2 baths1,528 sq. ft.
$249,900Active3 beds 2 baths1,528 sq. ft.733 Hanover Drive, Whiteland, IN 46184
MLS# 22063948Listed by: OLYMPUS REALTY GROUP - New
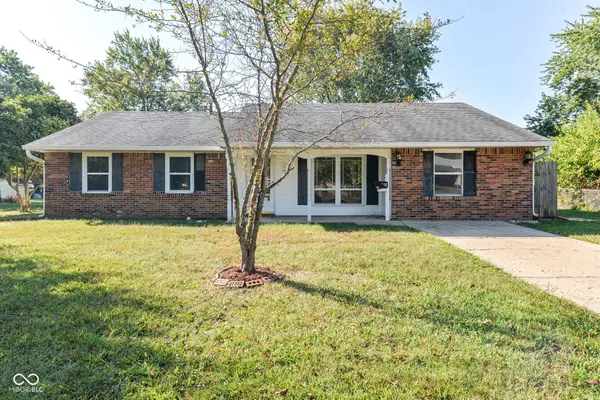 $209,900Active4 beds 3 baths1,963 sq. ft.
$209,900Active4 beds 3 baths1,963 sq. ft.435 Southlane Drive, Whiteland, IN 46184
MLS# 22064276Listed by: RED BRIDGE REAL ESTATE - New
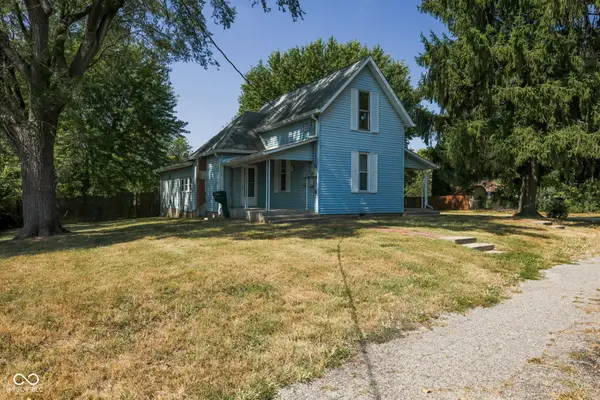 $175,000Active2 beds 2 baths1,846 sq. ft.
$175,000Active2 beds 2 baths1,846 sq. ft.220 N Railroad Street, Whiteland, IN 46184
MLS# 22064162Listed by: RED OAK REAL ESTATE GROUP - New
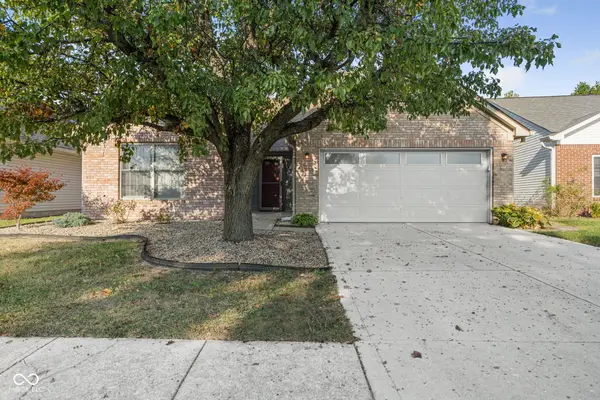 $259,000Active3 beds 2 baths1,418 sq. ft.
$259,000Active3 beds 2 baths1,418 sq. ft.114 Tracy Ridge Boulevard, Whiteland, IN 46184
MLS# 22063863Listed by: THE MODGLIN GROUP - New
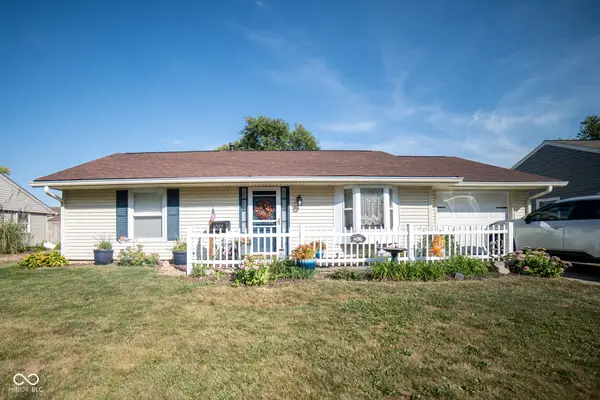 $229,900Active3 beds 1 baths1,349 sq. ft.
$229,900Active3 beds 1 baths1,349 sq. ft.1037 Warwick Road, Whiteland, IN 46184
MLS# 22063229Listed by: FERRIS PROPERTY GROUP 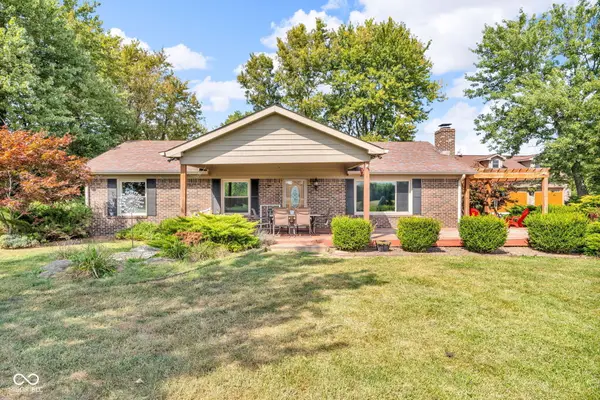 $599,900Pending3 beds 2 baths1,900 sq. ft.
$599,900Pending3 beds 2 baths1,900 sq. ft.2802 E 400 N, Whiteland, IN 46184
MLS# 22062177Listed by: BETTER HOMES AND GARDENS REAL ESTATE GOLD KEY- New
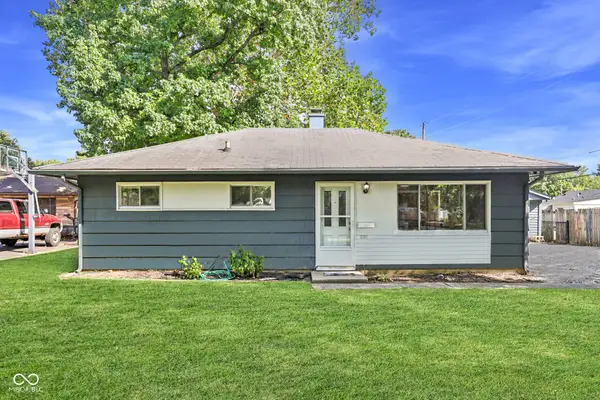 $234,900Active3 beds 2 baths1,165 sq. ft.
$234,900Active3 beds 2 baths1,165 sq. ft.229 Arlington Street, Whiteland, IN 46184
MLS# 22063439Listed by: CIRCLE 8, LLC 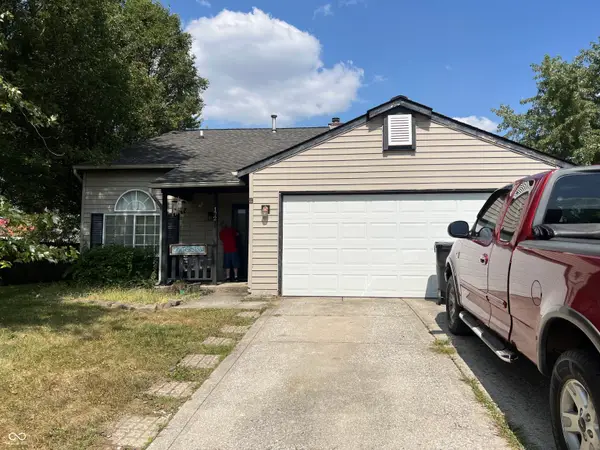 $240,000Pending3 beds 2 baths2,039 sq. ft.
$240,000Pending3 beds 2 baths2,039 sq. ft.172 Country Wood Drive, Whiteland, IN 46184
MLS# 22063421Listed by: CENTURY 21 SCHEETZ
