2572 Kingman Drive, Whitestown, IN 46075
Local realty services provided by:Schuler Bauer Real Estate ERA Powered
2572 Kingman Drive,Whitestown, IN 46075
$393,650
- 3 Beds
- 2 Baths
- 1,503 sq. ft.
- Single family
- Active
Listed by:frances williams
Office:drh realty of indiana, llc.
MLS#:22066386
Source:IN_MIBOR
Price summary
- Price:$393,650
- Price per sq. ft.:$261.91
About this home
D.R. Horton, America's Builder, is delighted to introduce the Harmony plan in the charming town of Whitestown, Indiana. This thoughtfully designed home offers a seamless blend of comfort and style, featuring three bedrooms and two full bathrooms within its open-concept, single-level layout. This home also includes a 3-car garage. The living area is enhanced by durable solid surface flooring, ensuring both elegance and effortless upkeep. At the front, you'll find two generously sized bedrooms, while at the rear, a private sanctuary awaits with a luxurious bedroom complete with a spacious walk-in closet and an indulgent bath. The heart of the home, a spacious kitchen, invites you to entertain with ease, boasting a large built-in island and pristine white cabinetry. Practicality meets convenience with a well-placed closet at the garage entry, perfect for storing coats and jackets. Every D.R. Horton home in Indianapolis is equipped with our cutting-edge America's Smart Home Technology, allowing you to monitor and control your living space from the comfort of your couch or from hundreds of miles away, using your smartphone, tablet, or computer. Enjoy living in constant staycation mode with amenities such as a clubhouse, outdoor pool, 24-hour fitness center, bocce, tennis, pickleball and basketball courts, community gardens, extensive trails connected to the Big 4 Trail and more.
Contact an agent
Home facts
- Year built:2025
- Listing ID #:22066386
- Added:1 day(s) ago
- Updated:October 03, 2025 at 11:43 PM
Rooms and interior
- Bedrooms:3
- Total bathrooms:2
- Full bathrooms:2
- Living area:1,503 sq. ft.
Heating and cooling
- Cooling:Central Electric
Structure and exterior
- Year built:2025
- Building area:1,503 sq. ft.
- Lot area:0.22 Acres
Schools
- High school:Lebanon Senior High School
- Middle school:Lebanon Middle School
- Elementary school:Hattie B Stokes Elementary School
Utilities
- Water:Public Water
Finances and disclosures
- Price:$393,650
- Price per sq. ft.:$261.91
New listings near 2572 Kingman Drive
- Open Sun, 3 to 5pmNew
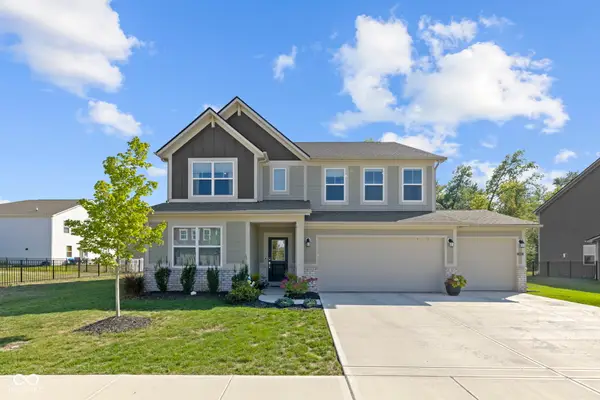 $475,000Active5 beds 4 baths3,080 sq. ft.
$475,000Active5 beds 4 baths3,080 sq. ft.6695 Sugar Creek Lane, Whitestown, IN 46075
MLS# 22064027Listed by: ENCORE SOTHEBY'S INTERNATIONAL - New
 $413,305Active4 beds 2 baths1,771 sq. ft.
$413,305Active4 beds 2 baths1,771 sq. ft.2585 Kingman Drive, Whitestown, IN 46075
MLS# 22066439Listed by: DRH REALTY OF INDIANA, LLC - New
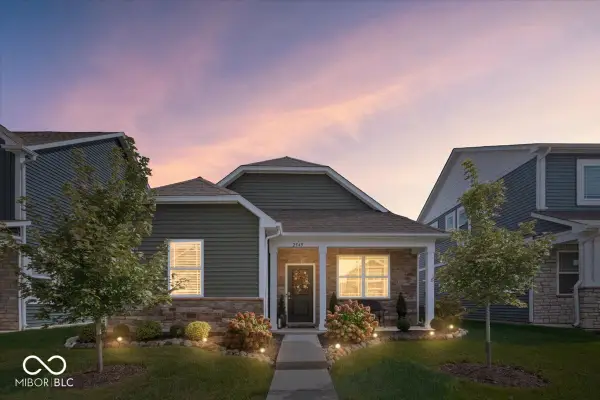 $350,000Active2 beds 2 baths1,235 sq. ft.
$350,000Active2 beds 2 baths1,235 sq. ft.2549 Plano Drive, Whitestown, IN 46075
MLS# 22065398Listed by: COMPASS INDIANA, LLC - New
 $490,000Active4 beds 3 baths2,360 sq. ft.
$490,000Active4 beds 3 baths2,360 sq. ft.6234 Eagles Nest Boulevard, Zionsville, IN 46077
MLS# 22065923Listed by: KELLER WILLIAMS INDY METRO S - New
 $289,990Active3 beds 2 baths1,250 sq. ft.
$289,990Active3 beds 2 baths1,250 sq. ft.6677 E 225 S, Whitestown, IN 46075
MLS# 22066032Listed by: UNITED REAL ESTATE INDPLS - New
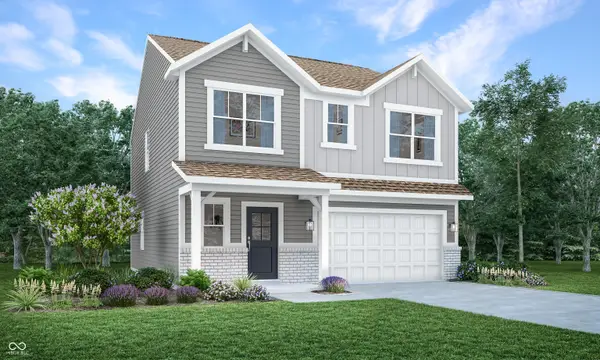 $312,440Active4 beds 3 baths1,828 sq. ft.
$312,440Active4 beds 3 baths1,828 sq. ft.5684 Harper Drive, Whitestown, IN 46075
MLS# 22065973Listed by: COMPASS INDIANA, LLC - Open Sat, 12 to 4pmNew
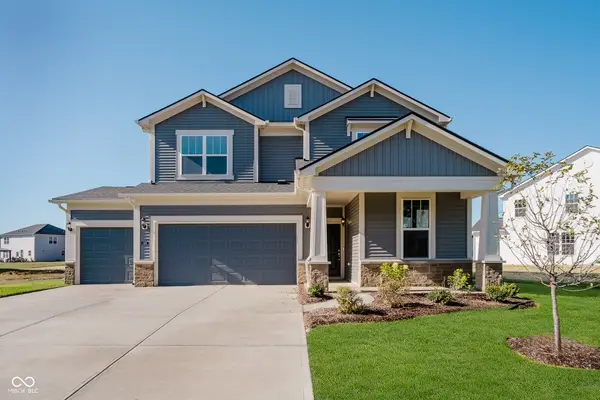 $409,900Active3 beds 3 baths2,431 sq. ft.
$409,900Active3 beds 3 baths2,431 sq. ft.6868 Seabiscuit Road, Whitestown, IN 46075
MLS# 22065656Listed by: PULTE REALTY OF INDIANA, LLC - New
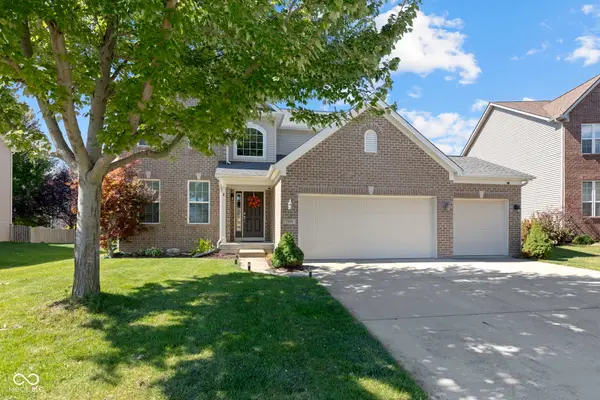 $538,500Active5 beds 3 baths2,928 sq. ft.
$538,500Active5 beds 3 baths2,928 sq. ft.7806 Sea Eagle Circle, Zionsville, IN 46077
MLS# 22065484Listed by: R. D. GOAR COMPANY - New
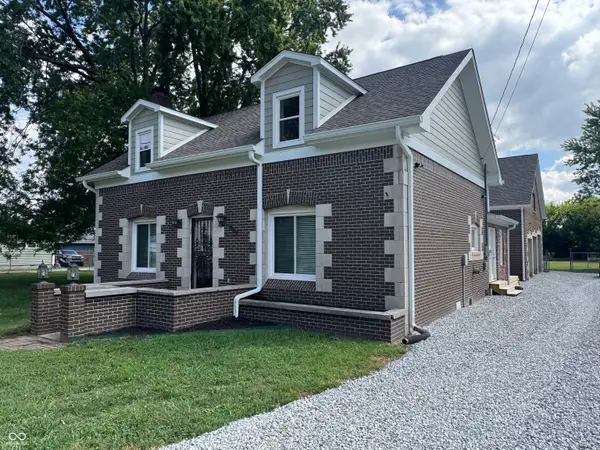 $409,900Active3 beds 3 baths2,604 sq. ft.
$409,900Active3 beds 3 baths2,604 sq. ft.307 W Pierce Street, Whitestown, IN 46075
MLS# 22065126Listed by: F.C. TUCKER COMPANY
