3460 Limelight Lane, Whitestown, IN 46075
Local realty services provided by:Schuler Bauer Real Estate ERA Powered
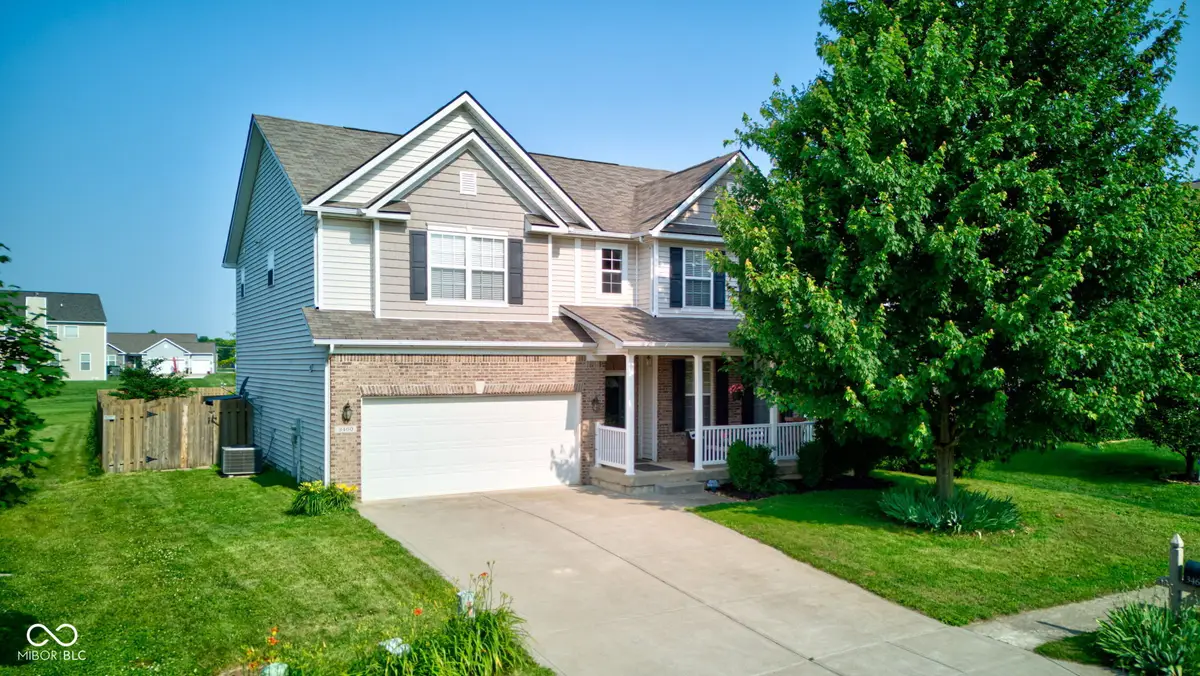


Listed by:becki cronin
Office:f.c. tucker company
MLS#:22018284
Source:IN_MIBOR
Price summary
- Price:$449,000
- Price per sq. ft.:$103.65
About this home
Welcome to this beautifully crafted 4-bedroom, 2 1/2-bath home in the desirable Walker Farms community. Offering a perfect blend of elegance & practicality, this home is ideal for modern living. As you enter, you'll be greeted by a spacious living & dining room combination, providing an open, inviting space for gatherings & everyday use. The flexible layout is perfect for both formal & casual settings, making it ideal for entertaining or daily life. The heart of the home is the large eat-in kitchen, complete with Whirlpool stainless steel appliances (2022) & ample counter space for meal prep. The adjoining hearth room features a cozy fireplace, perfect for relaxing on cool evenings or creating a warm ambiance for casual dining & lounging. The main level also includes a private office, ideal for remote work, & a well-sized mudroom to help keep things organized as you enter from the garage. Upstairs, you'll find four generously sized bedrooms with ample closet space for comfort & convenience. A cozy loft space offers a perfect area to unwind or create a versatile hangout. The large laundry room rounds out the second floor, making chores a breeze. The unfinished basement offers great potential with 2 egress windows, & rough-in plumbing for a bathroom. It's ready to be transformed into your own personalized space. Besides the immaculate condition, another highlight of this property is its expansive yard-one of the largest in Walker Farms-offering plenty of space for outdoor activities, gardening, or simply enjoying the serene surroundings. This home is perfect for those seeking a balance of luxury & functionality, located just minutes from local amenities. Don't miss the opportunity to make this exceptional home yours!
Contact an agent
Home facts
- Year built:2008
- Listing Id #:22018284
- Added:182 day(s) ago
- Updated:July 10, 2025 at 09:50 PM
Rooms and interior
- Bedrooms:4
- Total bathrooms:3
- Full bathrooms:2
- Half bathrooms:1
- Living area:2,987 sq. ft.
Heating and cooling
- Cooling:Central Electric
- Heating:Forced Air
Structure and exterior
- Year built:2008
- Building area:2,987 sq. ft.
- Lot area:0.39 Acres
Schools
- High school:Lebanon Senior High School
- Middle school:Lebanon Middle School
- Elementary school:Perry Worth Elementary School
Utilities
- Water:Public Water
Finances and disclosures
- Price:$449,000
- Price per sq. ft.:$103.65
New listings near 3460 Limelight Lane
- New
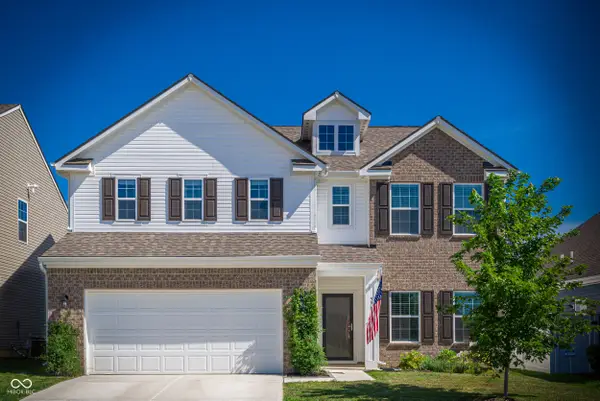 $415,000Active5 beds 3 baths3,029 sq. ft.
$415,000Active5 beds 3 baths3,029 sq. ft.5968 Meadowview Drive, Whitestown, IN 46075
MLS# 22052377Listed by: CENTURY 21 SCHEETZ - New
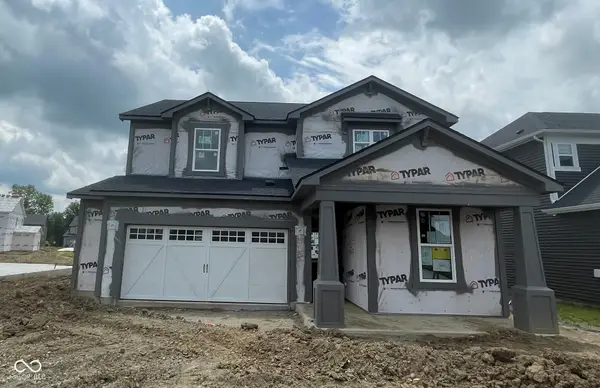 $424,900Active3 beds 3 baths2,426 sq. ft.
$424,900Active3 beds 3 baths2,426 sq. ft.6849 Bridle Oaks Court, Whitestown, IN 46075
MLS# 22054030Listed by: PULTE REALTY OF INDIANA, LLC - New
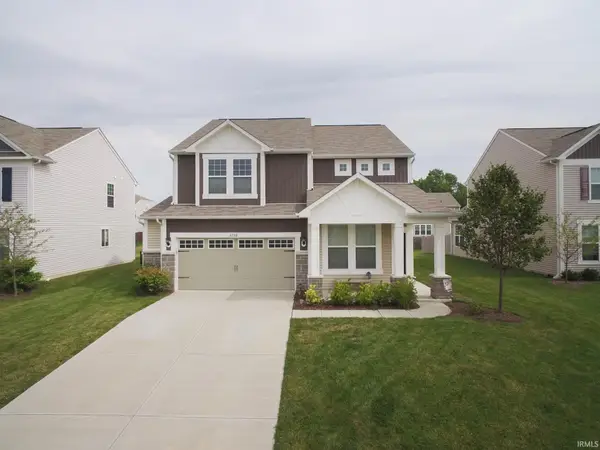 $399,900Active4 beds 3 baths2,662 sq. ft.
$399,900Active4 beds 3 baths2,662 sq. ft.6748 Fallen Leaf Drive, Whitestown, IN 46075
MLS# 202529958Listed by: KELLER WILLIAMS LAFAYETTE - New
 $435,000Active3 beds 2 baths2,413 sq. ft.
$435,000Active3 beds 2 baths2,413 sq. ft.5719 Stetson Drive, Whitestown, IN 46052
MLS# 22053667Listed by: PULTE REALTY OF INDIANA, LLC - New
 $499,900Active5 beds 4 baths3,388 sq. ft.
$499,900Active5 beds 4 baths3,388 sq. ft.2599 Nampa Drive, Whitestown, IN 46075
MLS# 22053516Listed by: DRH REALTY OF INDIANA, LLC - New
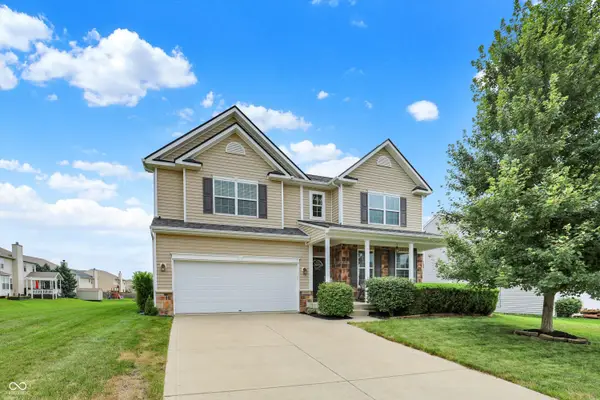 $439,900Active4 beds 3 baths2,987 sq. ft.
$439,900Active4 beds 3 baths2,987 sq. ft.3355 Firethorn Drive, Whitestown, IN 46075
MLS# 22051264Listed by: CENTURY 21 SCHEETZ - New
 $370,000Active4 beds 3 baths2,500 sq. ft.
$370,000Active4 beds 3 baths2,500 sq. ft.6660 Harvest Moon Lane, Whitestown, IN 46075
MLS# 22052910Listed by: INTEGRITY REAL ESTATE - Open Sat, 2 to 4pmNew
 $380,000Active3 beds 3 baths2,732 sq. ft.
$380,000Active3 beds 3 baths2,732 sq. ft.5762 Bluff View Lane, Whitestown, IN 46075
MLS# 22052520Listed by: JANKO REALTY GROUP - New
 $389,000Active3 beds 2 baths1,994 sq. ft.
$389,000Active3 beds 2 baths1,994 sq. ft.4747 Rainwater Lane, Whitestown, IN 46075
MLS# 22047097Listed by: CENTURY 21 SCHEETZ - New
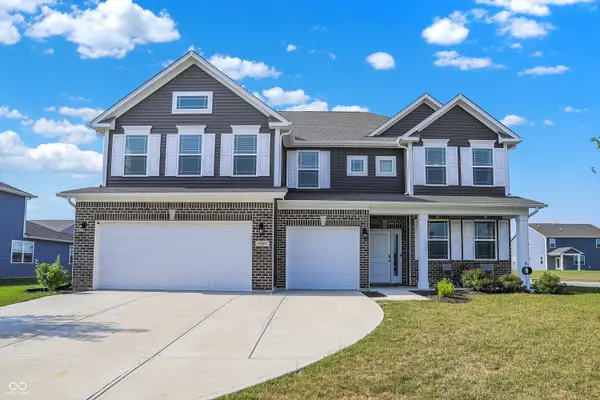 $450,000Active5 beds 3 baths3,155 sq. ft.
$450,000Active5 beds 3 baths3,155 sq. ft.6060 Granby Drive, Whitestown, IN 46075
MLS# 22051536Listed by: CENTURY 21 SCHEETZ
