6748 Fallen Leaf Drive, Whitestown, IN 46075
Local realty services provided by:Schuler Bauer Real Estate ERA Powered
6748 Fallen Leaf Drive,Whitestown, IN 46075
$399,900
- 4 Beds
- 3 Baths
- 2,662 sq. ft.
- Single family
- Pending
Listed by:michelle wagoner
Office:keller williams lafayette
MLS#:21988525
Source:IN_MIBOR
Price summary
- Price:$399,900
- Price per sq. ft.:$150.23
About this home
Welcome to 6748 Fallen Leaf Drive-an exceptional 4-bedroom, 2.5-bath home in the sought-after Harvest Park community of Whitestown, located within the Lebanon Community School District. With stylish upgrades, functional spaces, and a prime location just minutes from I-65, shopping, dining , and schools. This move-in ready home truly has it all. The main level offers a bright open floor plan featuring a spacious Great Room, a private home office, and a welcoming mudroom with built-in cubbies-ideal for organizing coats, shoes, and backpacks. The beautifully designed kitchen includes granite countertops, stainless steel appliances, a large center island with seating, walk-in pantry, and crisp white cabinetry. A sun-filled dining area opens directly to the expanded concrete patio and black metal fenced backyard-perfect for entertaining. Upstairs, enjoy a flexible loft, convenient laundry room, and four spacious bedrooms. The luxurious primary suite features a walk-in closet and ensuite bath with double vanity. All bedrooms are equipped with top-down, bottom-up light-blocking blinds for maximum comfort and privacy. Step outside to enjoy the fully fenced backyard, extended patio space, and lush landscaping-ready for summer grilling or peaceful evenings outdoors.
Contact an agent
Home facts
- Year built:2019
- Listing ID #:21988525
- Added:121 day(s) ago
- Updated:October 05, 2025 at 07:35 AM
Rooms and interior
- Bedrooms:4
- Total bathrooms:3
- Full bathrooms:2
- Half bathrooms:1
- Living area:2,662 sq. ft.
Heating and cooling
- Cooling:Central Electric
- Heating:Forced Air
Structure and exterior
- Year built:2019
- Building area:2,662 sq. ft.
- Lot area:0.19 Acres
Schools
- High school:Lebanon Senior High School
- Middle school:Lebanon Middle School
- Elementary school:Perry Worth Elementary School
Utilities
- Water:Public Water
Finances and disclosures
- Price:$399,900
- Price per sq. ft.:$150.23
New listings near 6748 Fallen Leaf Drive
- New
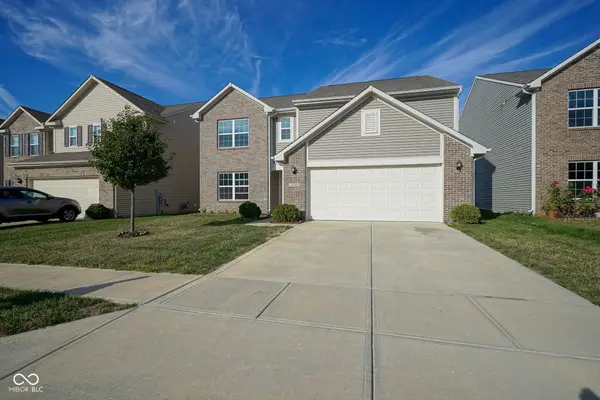 $385,000Active5 beds 3 baths3,029 sq. ft.
$385,000Active5 beds 3 baths3,029 sq. ft.5380 Brandywine Drive, Whitestown, IN 46075
MLS# 22066587Listed by: TRUEBLOOD REAL ESTATE - Open Sun, 3 to 5pmNew
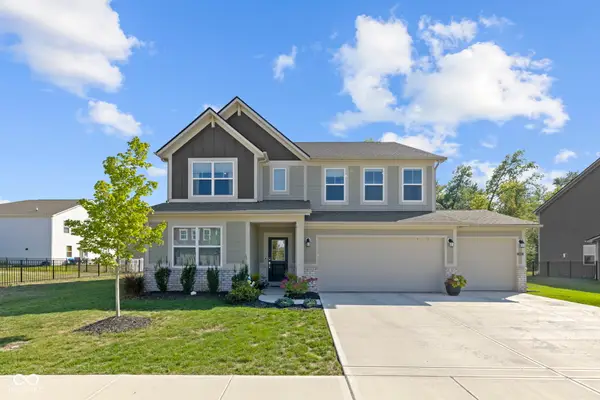 $475,000Active5 beds 4 baths3,080 sq. ft.
$475,000Active5 beds 4 baths3,080 sq. ft.6695 Sugar Creek Lane, Whitestown, IN 46075
MLS# 22064027Listed by: ENCORE SOTHEBY'S INTERNATIONAL - New
 $413,305Active4 beds 2 baths1,771 sq. ft.
$413,305Active4 beds 2 baths1,771 sq. ft.2585 Kingman Drive, Whitestown, IN 46075
MLS# 22066439Listed by: DRH REALTY OF INDIANA, LLC - New
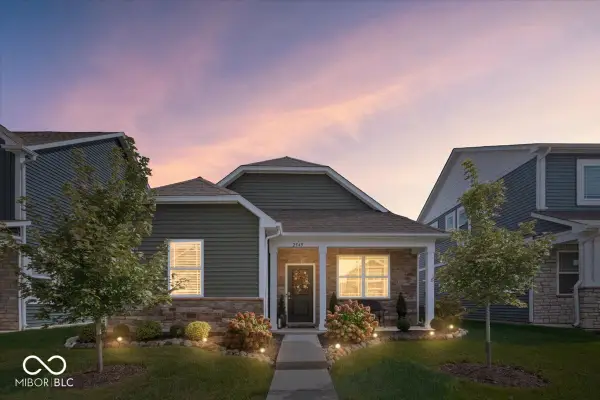 $350,000Active2 beds 2 baths1,235 sq. ft.
$350,000Active2 beds 2 baths1,235 sq. ft.2549 Plano Drive, Whitestown, IN 46075
MLS# 22065398Listed by: COMPASS INDIANA, LLC - New
 $490,000Active4 beds 3 baths2,360 sq. ft.
$490,000Active4 beds 3 baths2,360 sq. ft.6234 Eagles Nest Boulevard, Zionsville, IN 46077
MLS# 22065923Listed by: KELLER WILLIAMS INDY METRO S - New
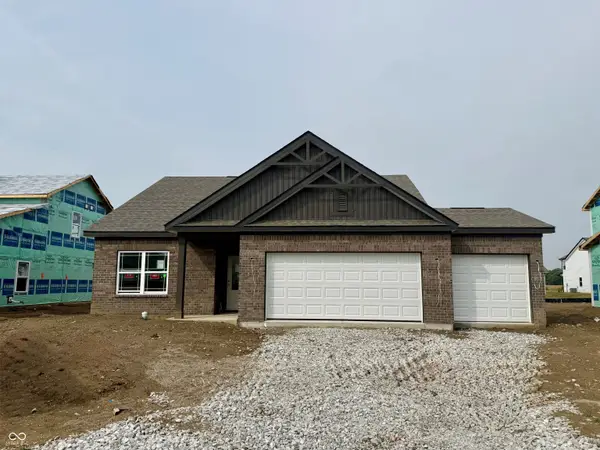 $393,650Active3 beds 2 baths1,503 sq. ft.
$393,650Active3 beds 2 baths1,503 sq. ft.2572 Kingman Drive, Whitestown, IN 46075
MLS# 22066386Listed by: DRH REALTY OF INDIANA, LLC - New
 $289,990Active3 beds 2 baths1,250 sq. ft.
$289,990Active3 beds 2 baths1,250 sq. ft.6677 E 225 S, Whitestown, IN 46075
MLS# 22066032Listed by: UNITED REAL ESTATE INDPLS - New
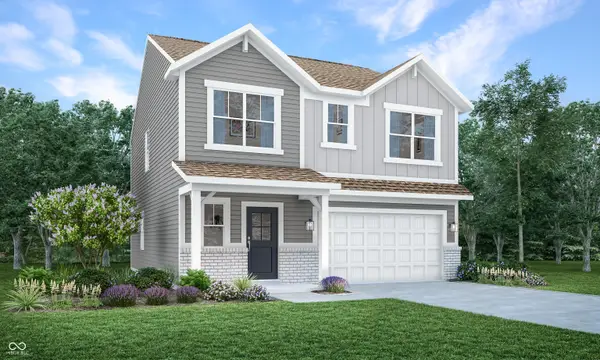 $312,440Active4 beds 3 baths1,828 sq. ft.
$312,440Active4 beds 3 baths1,828 sq. ft.5684 Harper Drive, Whitestown, IN 46075
MLS# 22065973Listed by: COMPASS INDIANA, LLC - Open Sun, 12 to 4pmNew
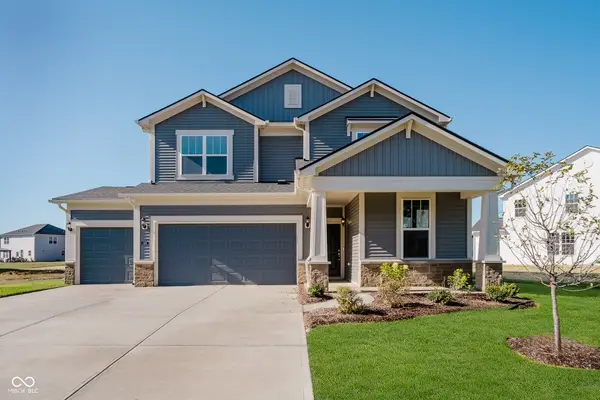 $409,900Active3 beds 3 baths2,431 sq. ft.
$409,900Active3 beds 3 baths2,431 sq. ft.6868 Seabiscuit Road, Whitestown, IN 46075
MLS# 22065656Listed by: PULTE REALTY OF INDIANA, LLC - New
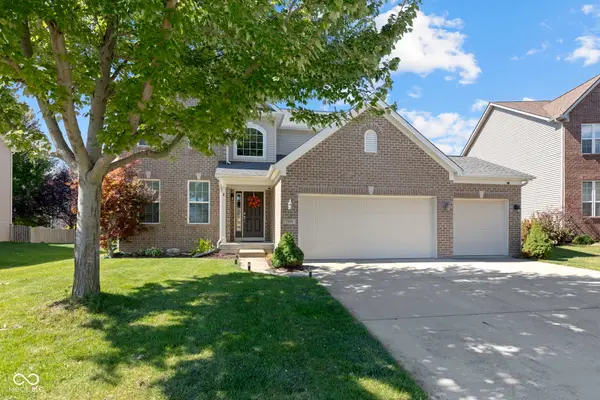 $538,500Active5 beds 3 baths2,928 sq. ft.
$538,500Active5 beds 3 baths2,928 sq. ft.7806 Sea Eagle Circle, Zionsville, IN 46077
MLS# 22065484Listed by: R. D. GOAR COMPANY
