3827 Dusty Sands Road, Whitestown, IN 46075
Local realty services provided by:Schuler Bauer Real Estate ERA Powered

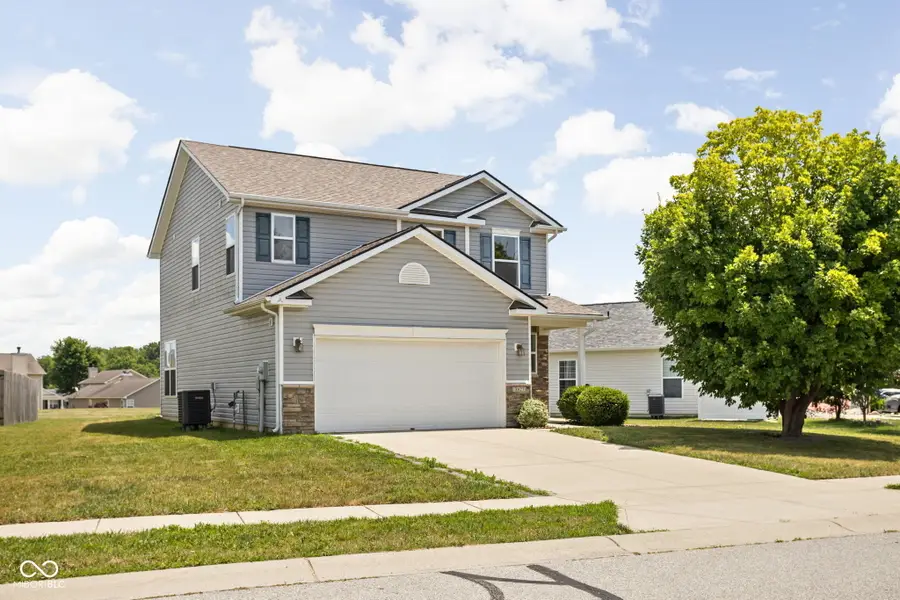
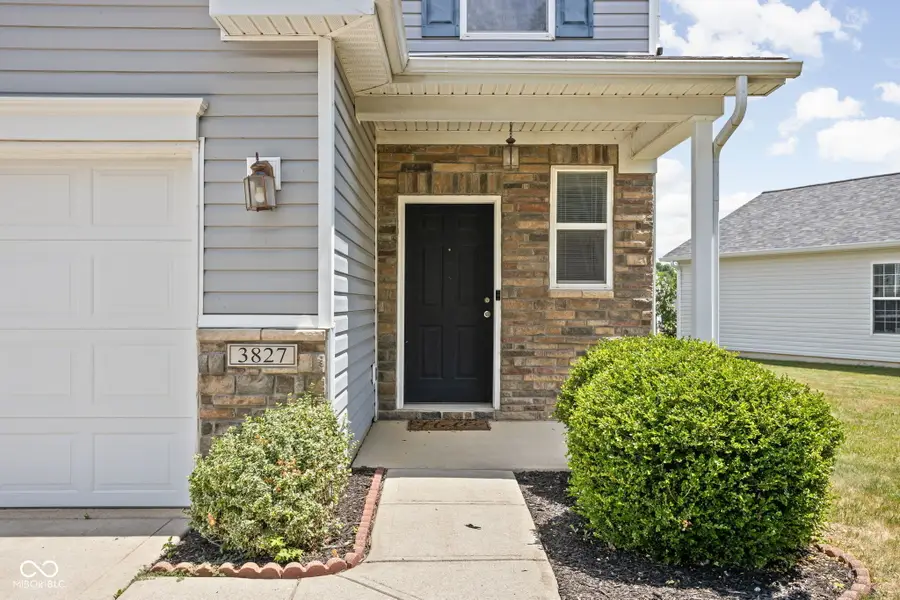
3827 Dusty Sands Road,Whitestown, IN 46075
$319,000
- 3 Beds
- 3 Baths
- 1,689 sq. ft.
- Single family
- Active
Listed by:trent whittington
Office:@properties
MLS#:22049301
Source:IN_MIBOR
Price summary
- Price:$319,000
- Price per sq. ft.:$188.87
About this home
Welcome to this beautifully maintained home located in the highly sought-after Walker Farms neighborhood in Whitestown! Built in 2012, this 3-bedroom, 2.5-bath home offers the perfect blend of modern updates and comfortable living. Step inside to an open and airy layout featuring neutral paint throughout, perfect for any style. The spacious eat-in kitchen boasts stainless steel appliances and overlooks the large living room-ideal for entertaining or relaxing with family. Upstairs, you'll find three generously sized bedrooms, including a serene primary suite complete with a double vanity & walk-in closet. Significant upgrades include a newer roof, as well as a 2-year-old furnace, A/C, and water heater, giving you peace of mind for years to come. Enjoy your morning coffee or unwind in the evening on your private backyard patio with a peaceful view of the common area-no direct rear neighbors! Walker Farms offers incredible neighborhood amenities including a community pool, playground, dog park, and scenic walking paths. Plus, you're just minutes from shopping, dining, and have easy highway access to quickly reach anywhere in the greater Indianapolis area. Don't miss your opportunity to own this move-in-ready gem in one of Whitestown's most desirable communities!
Contact an agent
Home facts
- Year built:2009
- Listing Id #:22049301
- Added:19 day(s) ago
- Updated:July 25, 2025 at 03:39 PM
Rooms and interior
- Bedrooms:3
- Total bathrooms:3
- Full bathrooms:2
- Half bathrooms:1
- Living area:1,689 sq. ft.
Heating and cooling
- Cooling:Central Electric
- Heating:Electric, Forced Air
Structure and exterior
- Year built:2009
- Building area:1,689 sq. ft.
- Lot area:0.18 Acres
Utilities
- Water:Public Water
Finances and disclosures
- Price:$319,000
- Price per sq. ft.:$188.87
New listings near 3827 Dusty Sands Road
- New
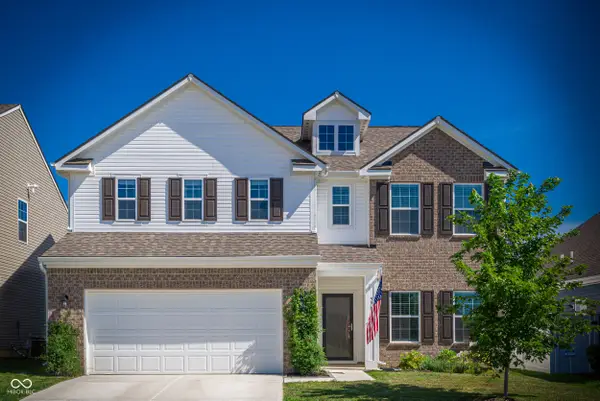 $415,000Active5 beds 3 baths3,029 sq. ft.
$415,000Active5 beds 3 baths3,029 sq. ft.5968 Meadowview Drive, Whitestown, IN 46075
MLS# 22052377Listed by: CENTURY 21 SCHEETZ - New
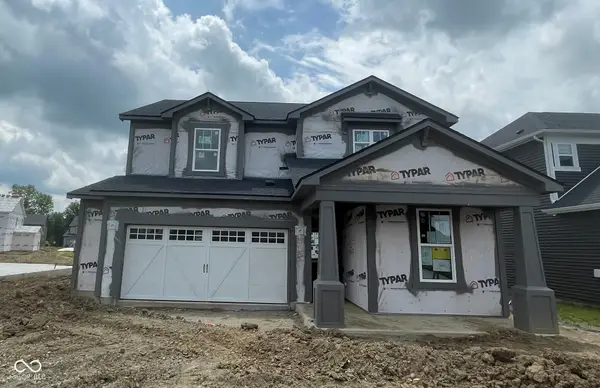 $424,900Active3 beds 3 baths2,426 sq. ft.
$424,900Active3 beds 3 baths2,426 sq. ft.6849 Bridle Oaks Court, Whitestown, IN 46075
MLS# 22054030Listed by: PULTE REALTY OF INDIANA, LLC - New
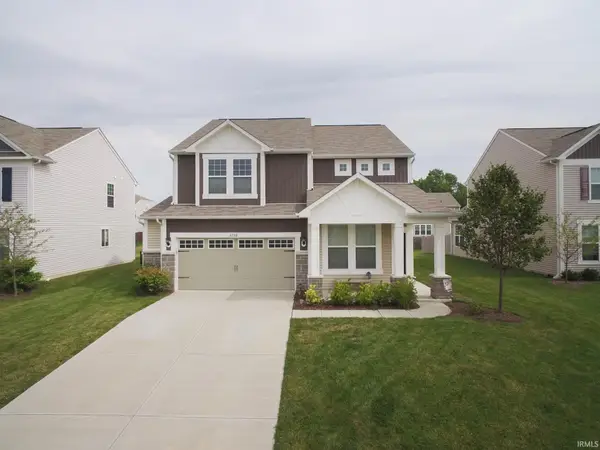 $399,900Active4 beds 3 baths2,662 sq. ft.
$399,900Active4 beds 3 baths2,662 sq. ft.6748 Fallen Leaf Drive, Whitestown, IN 46075
MLS# 202529958Listed by: KELLER WILLIAMS LAFAYETTE - New
 $435,000Active3 beds 2 baths2,413 sq. ft.
$435,000Active3 beds 2 baths2,413 sq. ft.5719 Stetson Drive, Whitestown, IN 46052
MLS# 22053667Listed by: PULTE REALTY OF INDIANA, LLC - New
 $499,900Active5 beds 4 baths3,388 sq. ft.
$499,900Active5 beds 4 baths3,388 sq. ft.2599 Nampa Drive, Whitestown, IN 46075
MLS# 22053516Listed by: DRH REALTY OF INDIANA, LLC - New
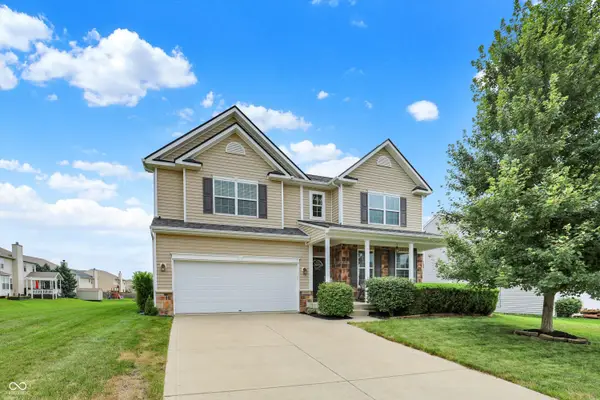 $439,900Active4 beds 3 baths2,987 sq. ft.
$439,900Active4 beds 3 baths2,987 sq. ft.3355 Firethorn Drive, Whitestown, IN 46075
MLS# 22051264Listed by: CENTURY 21 SCHEETZ - New
 $370,000Active4 beds 3 baths2,500 sq. ft.
$370,000Active4 beds 3 baths2,500 sq. ft.6660 Harvest Moon Lane, Whitestown, IN 46075
MLS# 22052910Listed by: INTEGRITY REAL ESTATE - Open Sat, 2 to 4pmNew
 $380,000Active3 beds 3 baths2,732 sq. ft.
$380,000Active3 beds 3 baths2,732 sq. ft.5762 Bluff View Lane, Whitestown, IN 46075
MLS# 22052520Listed by: JANKO REALTY GROUP - New
 $389,000Active3 beds 2 baths1,994 sq. ft.
$389,000Active3 beds 2 baths1,994 sq. ft.4747 Rainwater Lane, Whitestown, IN 46075
MLS# 22047097Listed by: CENTURY 21 SCHEETZ - New
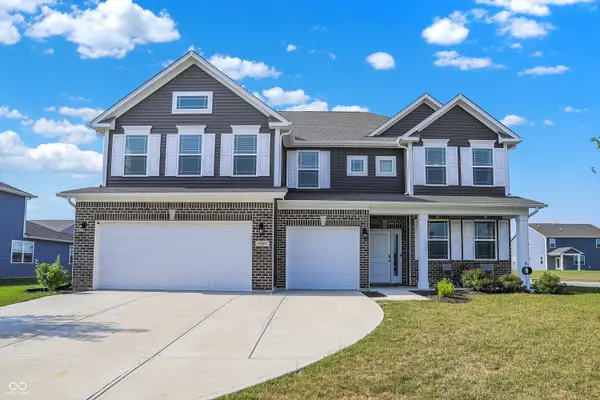 $450,000Active5 beds 3 baths3,155 sq. ft.
$450,000Active5 beds 3 baths3,155 sq. ft.6060 Granby Drive, Whitestown, IN 46075
MLS# 22051536Listed by: CENTURY 21 SCHEETZ
