5301 Tanglewood Lane, Whitestown, IN 46075
Local realty services provided by:Schuler Bauer Real Estate ERA Powered

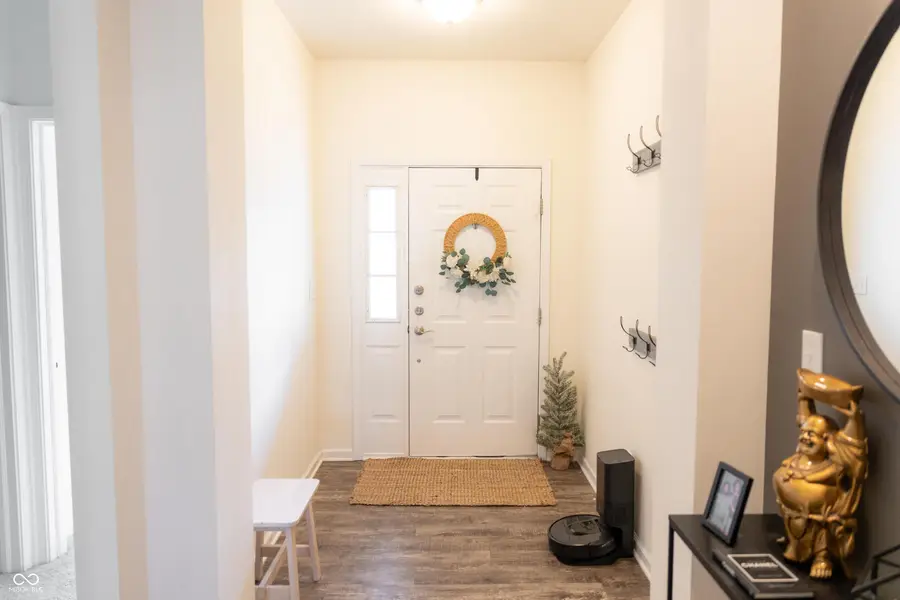
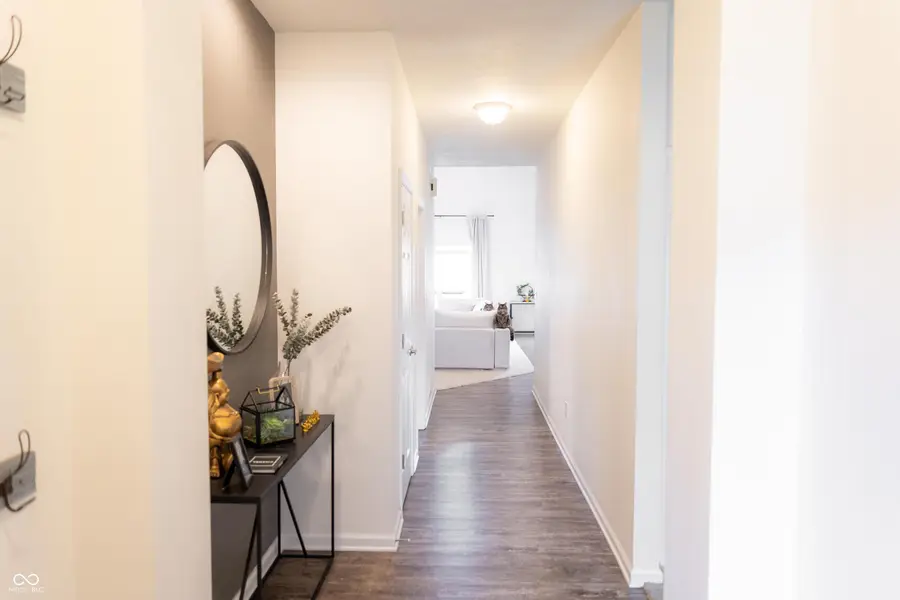
Listed by:elizabeth ewbank
Office:highgarden real estate
MLS#:22050942
Source:IN_MIBOR
Price summary
- Price:$349,900
- Price per sq. ft.:$193.96
About this home
This 3 bed, 2 full bath ranch in desirable Edmonds Creek has so many elevated features- a dramatic entrance foyer, stunning vaulted ceilings in the great room, an inspiring pond view, and upgrades galore. There is fresh neutral paint and new luxury vinyl plank flooring throughout the home in a natural wood tone that adds even more flow to the open concept floorplan. The kitchen is perfect for cooking and entertaining with its imposing center island with bar seating, plus there is room to organize all your gadgets and Cosco goodies in the upgraded, extra tall upper cabinets and pantry. The window-lined walls in the great room and dining area fill the expansive rooms with light, and the fireplace and display shelving add a charming warmth and character. Meanwhile, the oversized composite deck beckons for you to enjoy your morning coffee (and maybe even grill out later) while admiring the manicured landscaping and the serene view of the pond. The split floorplan provides even more privacy for the primary bedroom suite that features a huge walk-in closet, garden tub/shower combo and double vanity. I bet laundry won't even be tiresome in this extra-large laundry room with cabinets and a utility sink. The finished, attached garage almost feels like extra living space with the custom shelving and cabinets and epoxy flooring. The Ecobee smart thermostat, smart garage opener, and security cameras all stay- please see supplements for the full list of upgrades and features. This home has been filled with love, immaculately maintained and is ready for its new owners to settle right in!
Contact an agent
Home facts
- Year built:2019
- Listing Id #:22050942
- Added:114 day(s) ago
- Updated:July 22, 2025 at 12:31 AM
Rooms and interior
- Bedrooms:3
- Total bathrooms:2
- Full bathrooms:2
- Living area:1,804 sq. ft.
Heating and cooling
- Cooling:Central Electric
- Heating:Forced Air
Structure and exterior
- Year built:2019
- Building area:1,804 sq. ft.
- Lot area:0.12 Acres
Schools
- High school:Lebanon Senior High School
- Middle school:Lebanon Middle School
Utilities
- Water:Public Water
Finances and disclosures
- Price:$349,900
- Price per sq. ft.:$193.96
New listings near 5301 Tanglewood Lane
- New
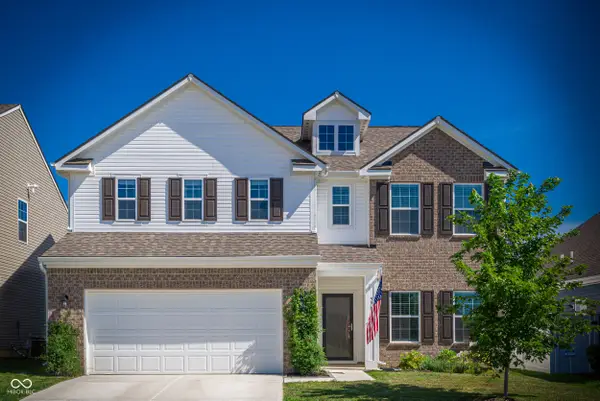 $415,000Active5 beds 3 baths3,029 sq. ft.
$415,000Active5 beds 3 baths3,029 sq. ft.5968 Meadowview Drive, Whitestown, IN 46075
MLS# 22052377Listed by: CENTURY 21 SCHEETZ - New
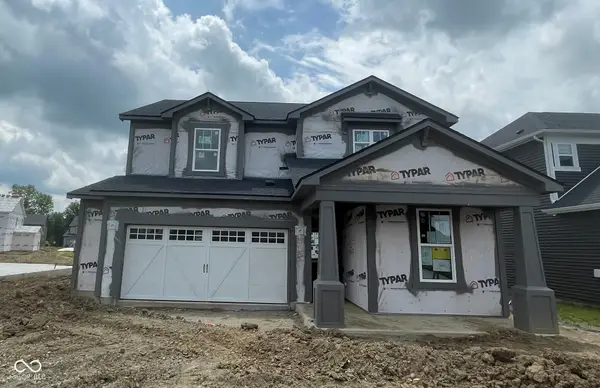 $424,900Active3 beds 3 baths2,426 sq. ft.
$424,900Active3 beds 3 baths2,426 sq. ft.6849 Bridle Oaks Court, Whitestown, IN 46075
MLS# 22054030Listed by: PULTE REALTY OF INDIANA, LLC - New
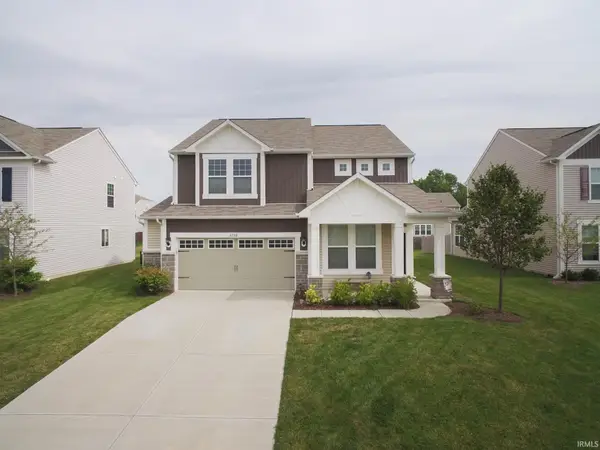 $399,900Active4 beds 3 baths2,662 sq. ft.
$399,900Active4 beds 3 baths2,662 sq. ft.6748 Fallen Leaf Drive, Whitestown, IN 46075
MLS# 202529958Listed by: KELLER WILLIAMS LAFAYETTE - New
 $435,000Active3 beds 2 baths2,413 sq. ft.
$435,000Active3 beds 2 baths2,413 sq. ft.5719 Stetson Drive, Whitestown, IN 46052
MLS# 22053667Listed by: PULTE REALTY OF INDIANA, LLC - New
 $499,900Active5 beds 4 baths3,388 sq. ft.
$499,900Active5 beds 4 baths3,388 sq. ft.2599 Nampa Drive, Whitestown, IN 46075
MLS# 22053516Listed by: DRH REALTY OF INDIANA, LLC - New
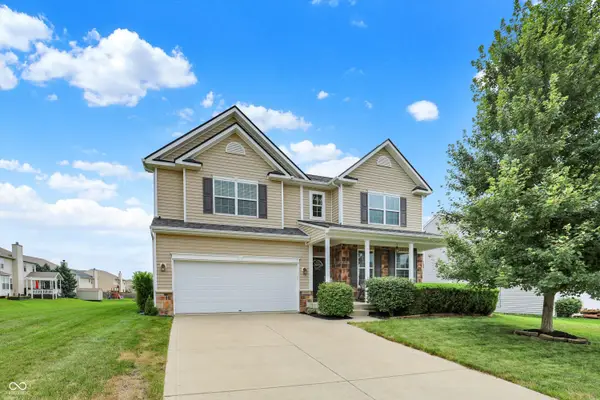 $439,900Active4 beds 3 baths2,987 sq. ft.
$439,900Active4 beds 3 baths2,987 sq. ft.3355 Firethorn Drive, Whitestown, IN 46075
MLS# 22051264Listed by: CENTURY 21 SCHEETZ - New
 $370,000Active4 beds 3 baths2,500 sq. ft.
$370,000Active4 beds 3 baths2,500 sq. ft.6660 Harvest Moon Lane, Whitestown, IN 46075
MLS# 22052910Listed by: INTEGRITY REAL ESTATE - Open Sat, 2 to 4pmNew
 $380,000Active3 beds 3 baths2,732 sq. ft.
$380,000Active3 beds 3 baths2,732 sq. ft.5762 Bluff View Lane, Whitestown, IN 46075
MLS# 22052520Listed by: JANKO REALTY GROUP - New
 $389,000Active3 beds 2 baths1,994 sq. ft.
$389,000Active3 beds 2 baths1,994 sq. ft.4747 Rainwater Lane, Whitestown, IN 46075
MLS# 22047097Listed by: CENTURY 21 SCHEETZ - New
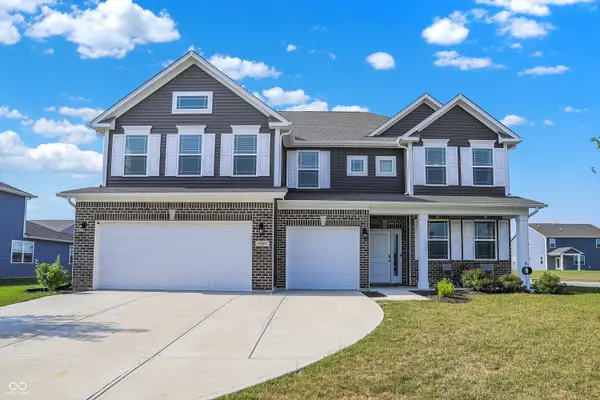 $450,000Active5 beds 3 baths3,155 sq. ft.
$450,000Active5 beds 3 baths3,155 sq. ft.6060 Granby Drive, Whitestown, IN 46075
MLS# 22051536Listed by: CENTURY 21 SCHEETZ
