5707 Stetson Drive, Whitestown, IN 46052
Local realty services provided by:Schuler Bauer Real Estate ERA Powered

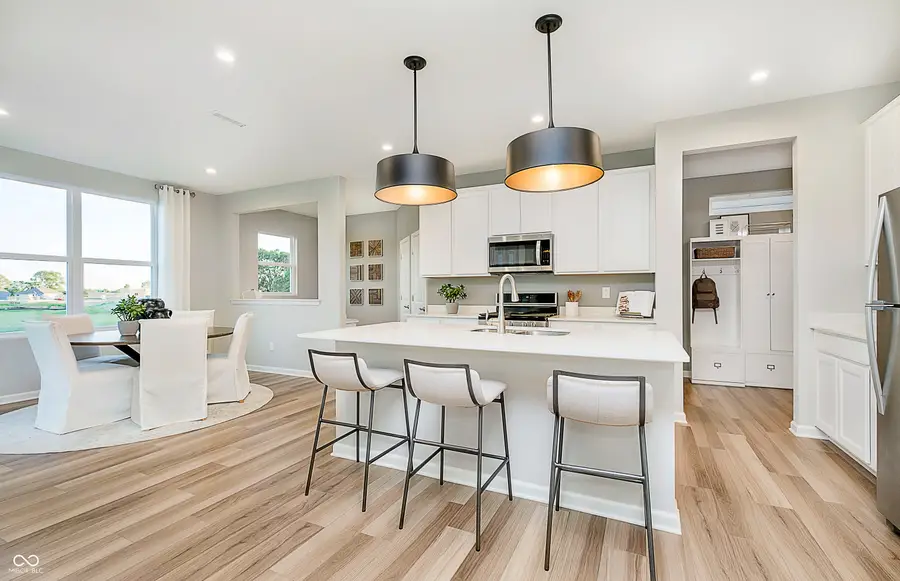
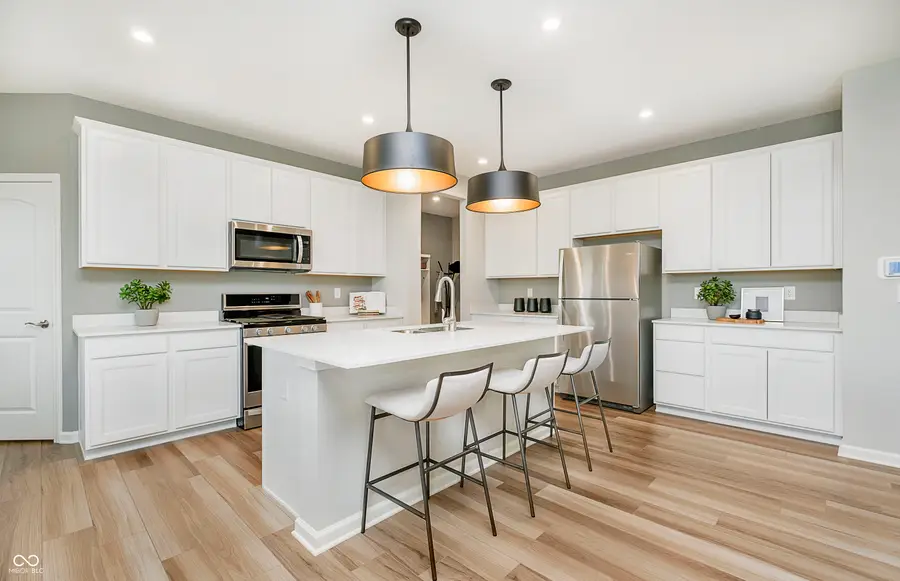
5707 Stetson Drive,Whitestown, IN 46052
$440,000
- 4 Beds
- 3 Baths
- 2,658 sq. ft.
- Single family
- Active
Listed by:lisa kleinke
Office:pulte realty of indiana, llc.
MLS#:22057300
Source:IN_MIBOR
Price summary
- Price:$440,000
- Price per sq. ft.:$165.54
About this home
Experience the inviting charm of the Boardwalk floorplan by Pulte Homes, perfectly situated in the sought-after Cardinal Pointe neighborhood. This thoughtfully designed home offers a seamless blend of style and functionality, starting with an open-concept main level that enhances both everyday living and entertaining. The modern kitchen is a chef's dream, featuring stainless steel gas appliances, 42" white cabinets, and elegant Iced White Quartz countertops. A central island and spacious pantry provide ample prep and storage space, while the kitchen effortlessly flows into the cafe dining area and gathering room. Additional main-level highlights include a flex room, a Pulte Planning Center ideal for managing daily tasks, and an Everyday Entry designed for seamless organization. Upstairs, the owner's suite serves as a relaxing retreat, boasting a tile shower, double vanity, and an oversized walk-in closet. Three additional bedrooms-each with its own walk-in closet-ensure everyone has their own space. A versatile loft provides extra room for work or play, while the conveniently located laundry room simplifies daily routines. Garage extension for extra storage. Enjoy the amenities of the Golf Club of Indiana where your social membership grants you exclusive access to a host of amenities, advanced tee time reservations, merchandise discounts, and complimentary instructional clinics at the Golf Pro-Performance Academy. With championship tees stretching over 7,000 yards and 15 water holes, this 175+ acre golf course promises an exhilarating experience for players of all skill levels. Beyond golfing, Cardinal Point offers unparalleled convenience. Less than a mile from I-65, commuting is easy, providing easy access to I-465 and major thoroughfares. Photos of similar home.
Contact an agent
Home facts
- Year built:2025
- Listing Id #:22057300
- Added:1 day(s) ago
- Updated:August 18, 2025 at 11:38 PM
Rooms and interior
- Bedrooms:4
- Total bathrooms:3
- Full bathrooms:2
- Half bathrooms:1
- Living area:2,658 sq. ft.
Heating and cooling
- Cooling:Central Electric
Structure and exterior
- Year built:2025
- Building area:2,658 sq. ft.
- Lot area:0.16 Acres
Schools
- High school:Lebanon Senior High School
- Middle school:Lebanon Middle School
- Elementary school:Perry Worth Elementary School
Utilities
- Water:Public Water
Finances and disclosures
- Price:$440,000
- Price per sq. ft.:$165.54
New listings near 5707 Stetson Drive
- New
 $298,000Active3 beds 2 baths1,542 sq. ft.
$298,000Active3 beds 2 baths1,542 sq. ft.3558 Limelight Lane, Whitestown, IN 46075
MLS# 22056672Listed by: KELLER WILLIAMS INDY METRO NE - New
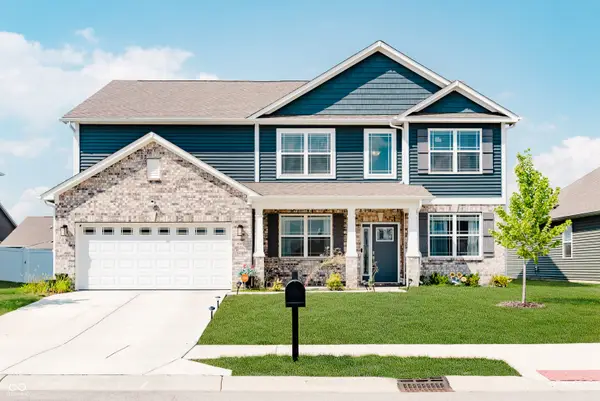 $550,000Active4 beds 3 baths3,685 sq. ft.
$550,000Active4 beds 3 baths3,685 sq. ft.6412 Tacoma Boulevard, Whitestown, IN 46075
MLS# 22056728Listed by: KELLER WILLIAMS INDPLS METRO N - New
 $365,000Active3 beds 3 baths2,082 sq. ft.
$365,000Active3 beds 3 baths2,082 sq. ft.3479 Paisley Point, Whitestown, IN 46075
MLS# 22057014Listed by: BENNETT REALTY - New
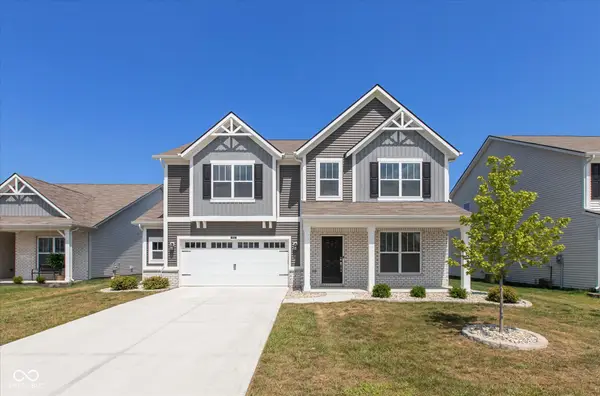 $425,000Active4 beds 3 baths2,672 sq. ft.
$425,000Active4 beds 3 baths2,672 sq. ft.6892 Swather Drive, Whitestown, IN 46075
MLS# 22056877Listed by: RE/MAX AT THE CROSSING - New
 $450,000Active5 beds 3 baths2,880 sq. ft.
$450,000Active5 beds 3 baths2,880 sq. ft.7446 Legends Way, Whitestown, IN 46075
MLS# 22056431Listed by: CARPENTER, REALTORS 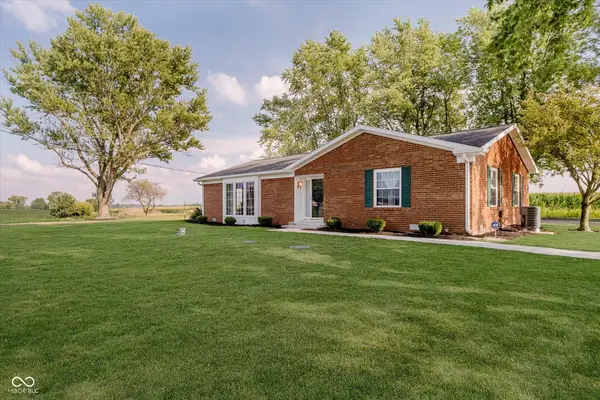 $405,000Pending3 beds 2 baths1,627 sq. ft.
$405,000Pending3 beds 2 baths1,627 sq. ft.9371 E 300 N, Whitestown, IN 46075
MLS# 22056597Listed by: HOMEWARD BOUND REALTY LLC- New
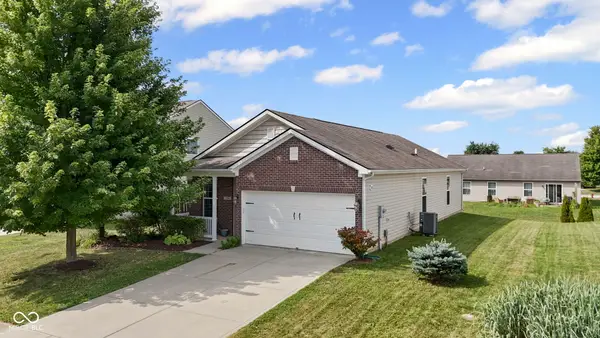 $279,900Active3 beds 2 baths1,383 sq. ft.
$279,900Active3 beds 2 baths1,383 sq. ft.3504 Limesprings Lane, Whitestown, IN 46075
MLS# 22055891Listed by: REAL BROKER, LLC 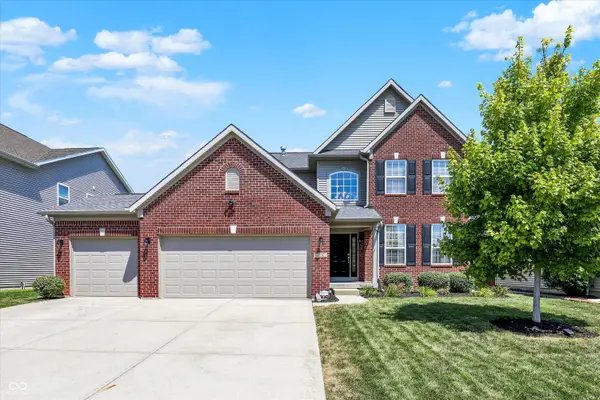 $575,000Pending5 beds 5 baths4,585 sq. ft.
$575,000Pending5 beds 5 baths4,585 sq. ft.6216 Eagle Lake Drive, Zionsville, IN 46077
MLS# 22055023Listed by: CENTURY 21 SCHEETZ- New
 $379,000Active3 beds 2 baths2,116 sq. ft.
$379,000Active3 beds 2 baths2,116 sq. ft.6708 Rainwater Lane, Whitestown, IN 46075
MLS# 22055971Listed by: F.C. TUCKER COMPANY
