6708 Rainwater Lane, Whitestown, IN 46075
Local realty services provided by:Schuler Bauer Real Estate ERA Powered

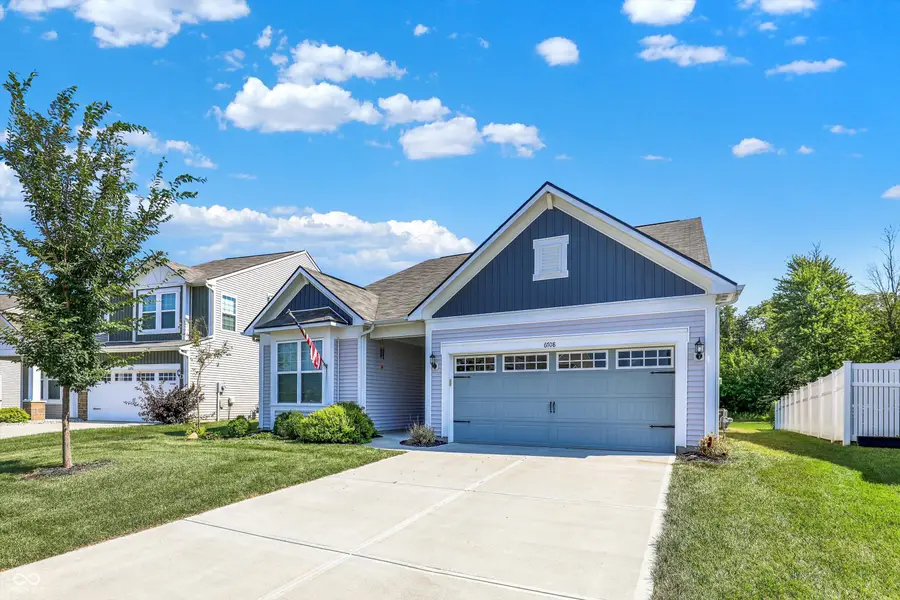
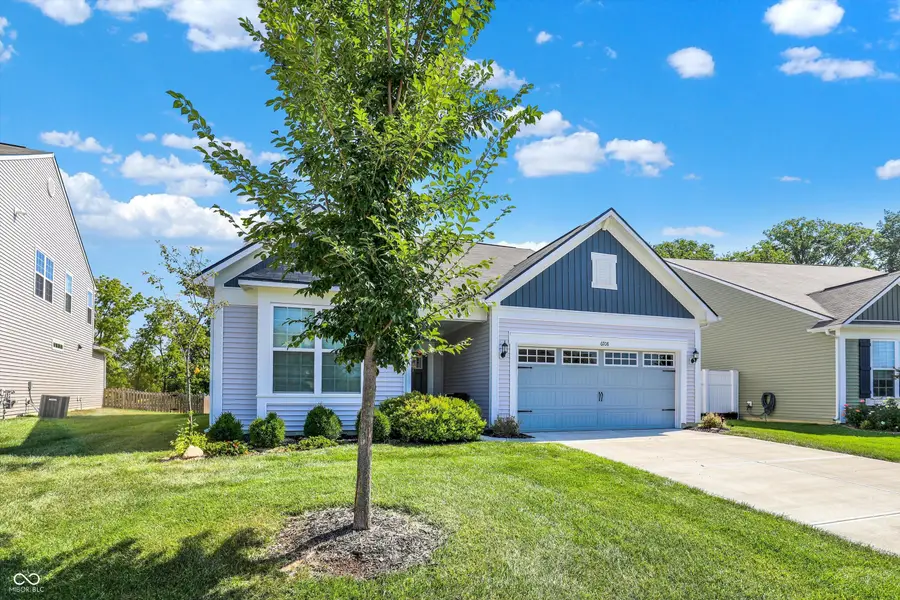
Upcoming open houses
- Sat, Aug 1612:00 pm - 04:00 pm
Listed by:mark lopez
Office:f.c. tucker company
MLS#:22055971
Source:IN_MIBOR
Price summary
- Price:$379,000
- Price per sq. ft.:$179.11
About this home
Welcome home to this better-than-new 3-bedroom, 2-bath ranch built in 2021, where style, comfort, and function come together beautifully. The open floor plan is made for connection-whether you're hosting friends in the spacious family room, cooking in the sleek kitchen, or enjoying casual meals in the convenient dining area. The split-bedroom layout ensures privacy, with a serene primary suite featuring a walk-in shower, dual sinks, and generous closet space. Two additional bedrooms offer versatility for family, guests, or a home office. A bright sunroom opens to the patio, where you can relax and enjoy the peaceful view-no homes behind you for added privacy. Practical amenities include a laundry room, mud room, and a rare 3-car tandem finished garage-perfect for storage, hobbies, or your weekend toys. All of this in the sought-after Harvest Park neighborhood, just minutes from Whitestown's shopping, dining, parks, and I-65 for an easy commute.
Contact an agent
Home facts
- Year built:2021
- Listing Id #:22055971
- Added:1 day(s) ago
- Updated:August 13, 2025 at 11:37 PM
Rooms and interior
- Bedrooms:3
- Total bathrooms:2
- Full bathrooms:2
- Living area:2,116 sq. ft.
Heating and cooling
- Cooling:Central Electric
- Heating:Forced Air
Structure and exterior
- Year built:2021
- Building area:2,116 sq. ft.
- Lot area:0.17 Acres
Schools
- High school:Lebanon Senior High School
- Middle school:Lebanon Middle School
Utilities
- Water:Public Water
Finances and disclosures
- Price:$379,000
- Price per sq. ft.:$179.11
New listings near 6708 Rainwater Lane
- New
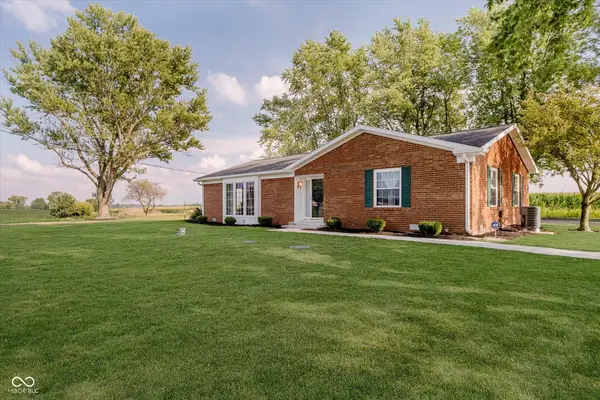 $350,000Active3 beds 2 baths1,627 sq. ft.
$350,000Active3 beds 2 baths1,627 sq. ft.9371 E 300 N, Whitestown, IN 46075
MLS# 22056597Listed by: HOMEWARD BOUND REALTY LLC - Open Sun, 1 to 3pmNew
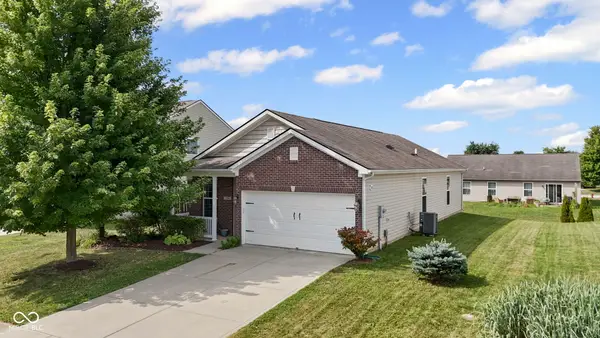 $279,900Active3 beds 2 baths1,383 sq. ft.
$279,900Active3 beds 2 baths1,383 sq. ft.3504 Limesprings Lane, Whitestown, IN 46075
MLS# 22055891Listed by: REAL BROKER, LLC - Open Sat, 12 to 2pmNew
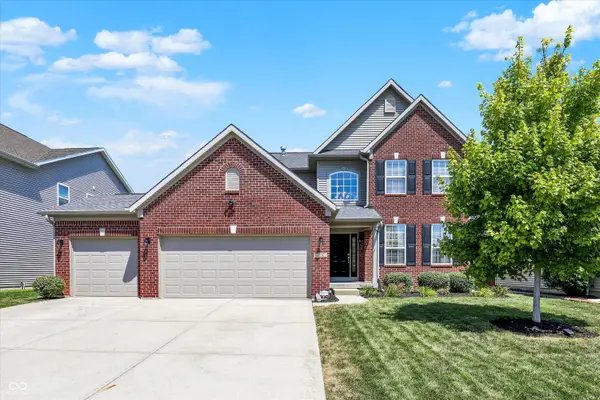 $575,000Active5 beds 5 baths4,585 sq. ft.
$575,000Active5 beds 5 baths4,585 sq. ft.6216 Eagle Lake Drive, Zionsville, IN 46077
MLS# 22055023Listed by: CENTURY 21 SCHEETZ - New
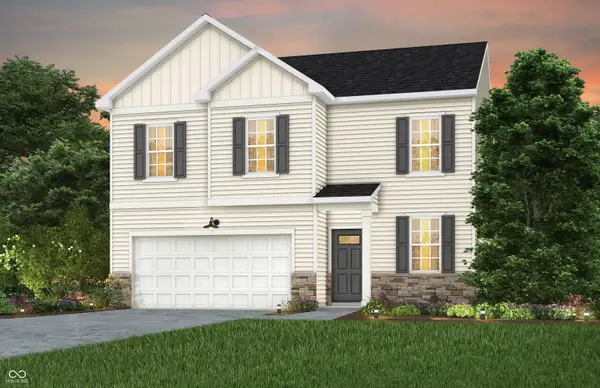 $375,900Active4 beds 3 baths2,176 sq. ft.
$375,900Active4 beds 3 baths2,176 sq. ft.3928 Sterling Drive, Whitestown, IN 46075
MLS# 22056286Listed by: PULTE REALTY OF INDIANA, LLC - New
 $419,900Active4 beds 3 baths2,602 sq. ft.
$419,900Active4 beds 3 baths2,602 sq. ft.6840 Seabiscuit Road, Whitestown, IN 46075
MLS# 22056189Listed by: PULTE REALTY OF INDIANA, LLC - Open Sat, 12 to 4pmNew
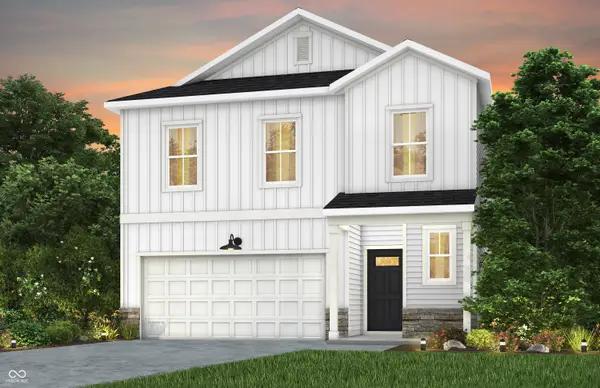 $349,900Active4 beds 3 baths2,277 sq. ft.
$349,900Active4 beds 3 baths2,277 sq. ft.3918 Riverstone Drive, Whitestown, IN 46075
MLS# 22056205Listed by: PULTE REALTY OF INDIANA, LLC - New
 $280,000Active3 beds 2 baths1,208 sq. ft.
$280,000Active3 beds 2 baths1,208 sq. ft.3749 Limelight Lane, Whitestown, IN 46075
MLS# 22055767Listed by: KELLER WILLIAMS INDY METRO S - Open Sun, 12 to 2pmNew
 $395,000Active3 beds 2 baths2,060 sq. ft.
$395,000Active3 beds 2 baths2,060 sq. ft.6752 Shooting Star Drive, Whitestown, IN 46075
MLS# 22055458Listed by: CARPENTER, REALTORS - New
 $125,000Active-- beds -- baths1,838 sq. ft.
$125,000Active-- beds -- baths1,838 sq. ft.208 S Bowers Street, Whitestown, IN 46075
MLS# 22055597Listed by: F.C. TUCKER COMPANY
