6038 Granby Drive, Whitestown, IN 46075
Local realty services provided by:Schuler Bauer Real Estate ERA Powered


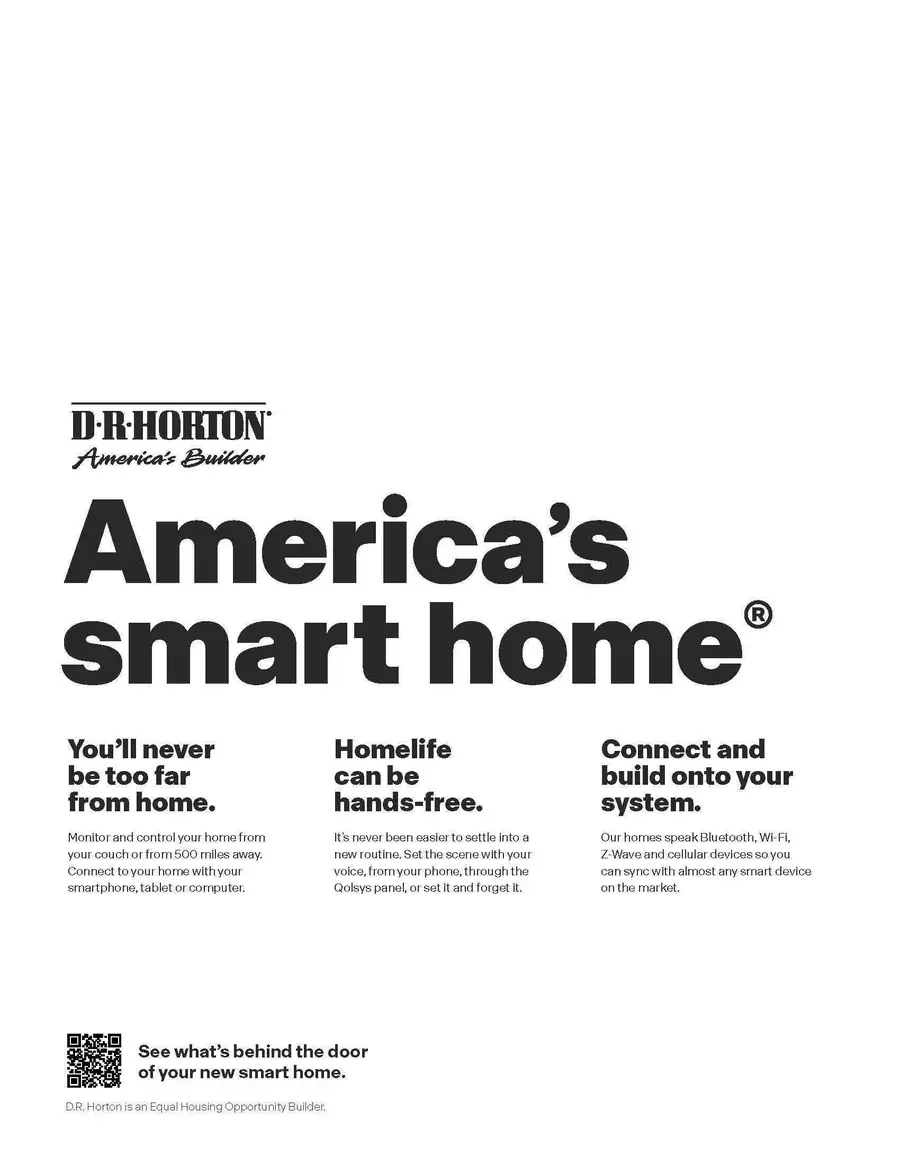
6038 Granby Drive,Whitestown, IN 46075
$434,100
- 5 Beds
- 3 Baths
- 2,600 sq. ft.
- Single family
- Pending
Listed by:frances williams
Office:drh realty of indiana, llc.
MLS#:22039404
Source:IN_MIBOR
Price summary
- Price:$434,100
- Price per sq. ft.:$166.96
About this home
Welcome to the exquisite Henley at Trailside, where elegance meets functionality in a stunning two-story home. Designed with both style and comfort in mind, this residence boasts five generously sized bedrooms, three full baths and a 2-car garage. The thoughtful layout includes a convenient first-floor bedroom and bathroom, perfect for guests or multi-generational living. As you enter from the family room, you'll notice the staircase, strategically placed for both convenience and privacy. The heart of the home is the gourmet kitchen, featuring sleek white cabinetry, a spacious pantry, and a built-in island with ample seating, ideal for casual dining or entertaining. The main level also hosts a spacious study, an ideal sanctuary for a home office. Venture upstairs to discover four additional bedrooms, including one with an expansive walk-in closet, and a versatile living area that beckons as a perfect entertainment hub. Enjoy living in constant staycation mode with amenities such as a clubhouse, outdoor pool, 24-hour fitness center, bocce, tennis, pickleball and basketball courts, community gardens, extensive trails connected to the Big 4 Trail and more. This modern abode is equipped with America's Smart Home Technology, offering a seamless living experience with a smart video doorbell, Honeywell thermostat, Amazon Echo Pop, smart door lock, Deako light package, and more, ensuring your home is as intelligent as it is beautiful. Step outside to enjoy time on your covered patio.
Contact an agent
Home facts
- Year built:2025
- Listing Id #:22039404
- Added:57 day(s) ago
- Updated:July 01, 2025 at 07:53 AM
Rooms and interior
- Bedrooms:5
- Total bathrooms:3
- Full bathrooms:3
- Living area:2,600 sq. ft.
Structure and exterior
- Year built:2025
- Building area:2,600 sq. ft.
- Lot area:0.25 Acres
Schools
- High school:Lebanon Senior High School
- Middle school:Lebanon Middle School
- Elementary school:Perry Worth Elementary School
Utilities
- Water:City/Municipal
Finances and disclosures
- Price:$434,100
- Price per sq. ft.:$166.96
New listings near 6038 Granby Drive
- New
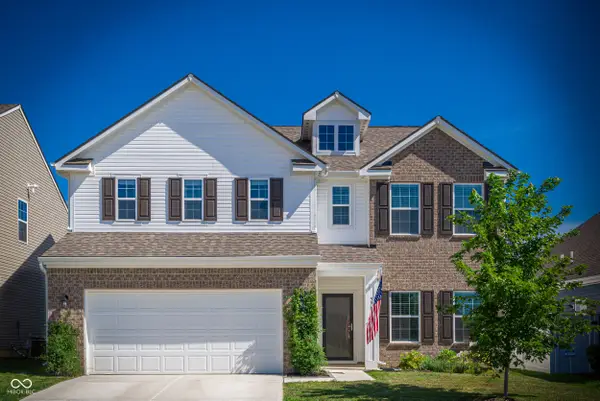 $415,000Active5 beds 3 baths3,029 sq. ft.
$415,000Active5 beds 3 baths3,029 sq. ft.5968 Meadowview Drive, Whitestown, IN 46075
MLS# 22052377Listed by: CENTURY 21 SCHEETZ - New
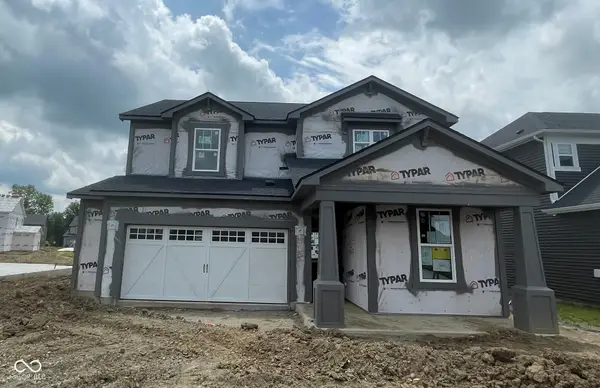 $424,900Active3 beds 3 baths2,426 sq. ft.
$424,900Active3 beds 3 baths2,426 sq. ft.6849 Bridle Oaks Court, Whitestown, IN 46075
MLS# 22054030Listed by: PULTE REALTY OF INDIANA, LLC - New
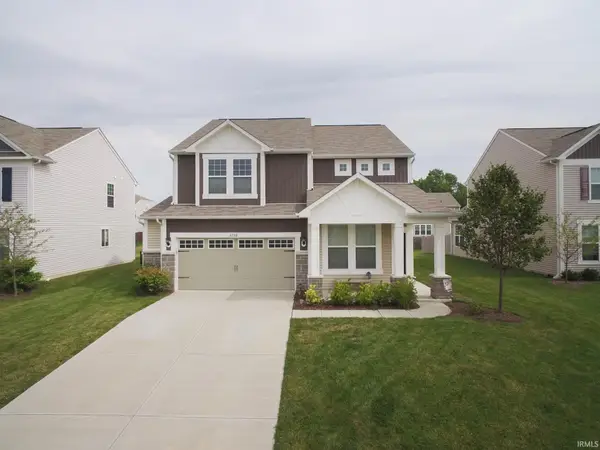 $399,900Active4 beds 3 baths2,662 sq. ft.
$399,900Active4 beds 3 baths2,662 sq. ft.6748 Fallen Leaf Drive, Whitestown, IN 46075
MLS# 202529958Listed by: KELLER WILLIAMS LAFAYETTE - New
 $435,000Active3 beds 2 baths2,413 sq. ft.
$435,000Active3 beds 2 baths2,413 sq. ft.5719 Stetson Drive, Whitestown, IN 46052
MLS# 22053667Listed by: PULTE REALTY OF INDIANA, LLC - New
 $499,900Active5 beds 4 baths3,388 sq. ft.
$499,900Active5 beds 4 baths3,388 sq. ft.2599 Nampa Drive, Whitestown, IN 46075
MLS# 22053516Listed by: DRH REALTY OF INDIANA, LLC - New
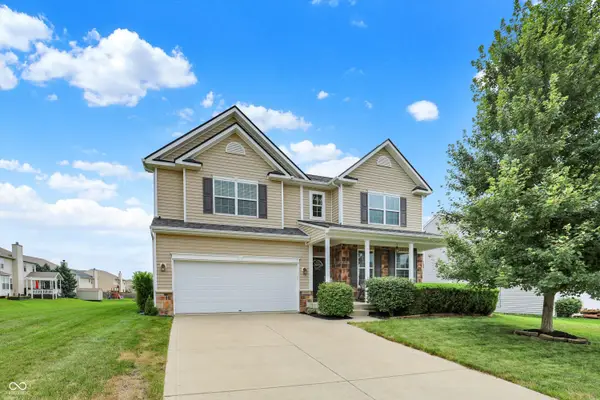 $439,900Active4 beds 3 baths2,987 sq. ft.
$439,900Active4 beds 3 baths2,987 sq. ft.3355 Firethorn Drive, Whitestown, IN 46075
MLS# 22051264Listed by: CENTURY 21 SCHEETZ - New
 $370,000Active4 beds 3 baths2,500 sq. ft.
$370,000Active4 beds 3 baths2,500 sq. ft.6660 Harvest Moon Lane, Whitestown, IN 46075
MLS# 22052910Listed by: INTEGRITY REAL ESTATE - Open Sat, 2 to 4pmNew
 $380,000Active3 beds 3 baths2,732 sq. ft.
$380,000Active3 beds 3 baths2,732 sq. ft.5762 Bluff View Lane, Whitestown, IN 46075
MLS# 22052520Listed by: JANKO REALTY GROUP - New
 $389,000Active3 beds 2 baths1,994 sq. ft.
$389,000Active3 beds 2 baths1,994 sq. ft.4747 Rainwater Lane, Whitestown, IN 46075
MLS# 22047097Listed by: CENTURY 21 SCHEETZ - New
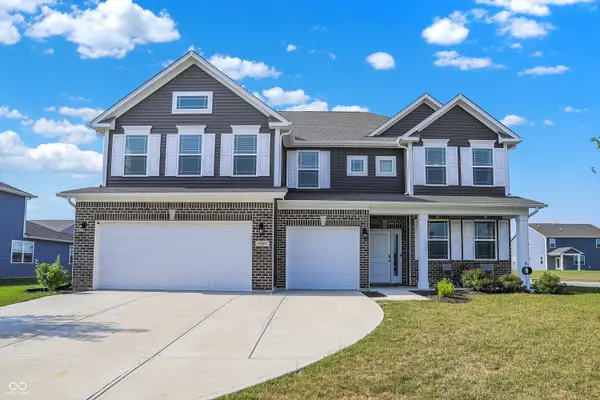 $450,000Active5 beds 3 baths3,155 sq. ft.
$450,000Active5 beds 3 baths3,155 sq. ft.6060 Granby Drive, Whitestown, IN 46075
MLS# 22051536Listed by: CENTURY 21 SCHEETZ
