6160 Hardwick Drive, Whitestown, IN 46075
Local realty services provided by:Schuler Bauer Real Estate ERA Powered

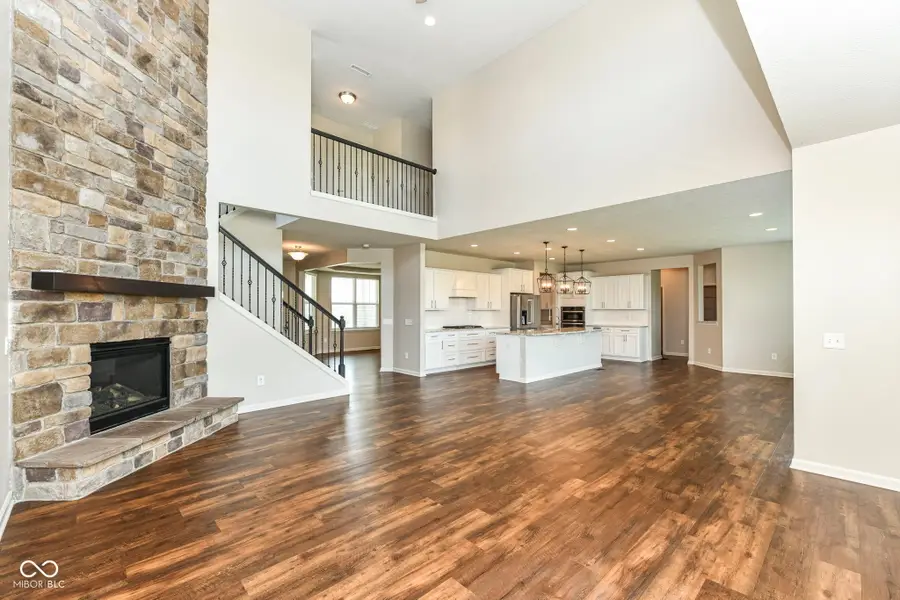
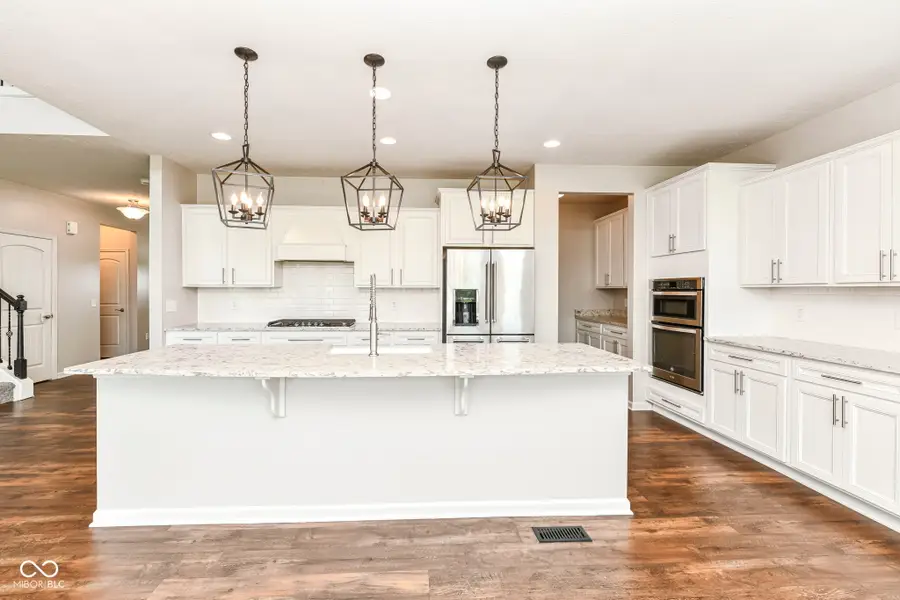
6160 Hardwick Drive,Whitestown, IN 46075
$699,000
- 5 Beds
- 5 Baths
- 5,337 sq. ft.
- Single family
- Pending
Listed by:tim o'connor
Office:berkshire hathaway home
MLS#:22044031
Source:IN_MIBOR
Price summary
- Price:$699,000
- Price per sq. ft.:$128.87
About this home
Wonderful home in sought after Zionsville schools! The home includes 5 bedrooms, 4.5 bathrooms and 5000+ finished square footage. 2 story open n the living room offers an bright and open setting to enjoy. The property is fully fenced and comes with Whole yard rain bird sprinkler system. Garage floor coating has lifetime warranty through American Concrete in Zionsville, along with garage setting to use for cooking with a fridge and storage already in place! The inviting floor plan offers an office, butlers pantry, planning area off the kitchen, a full pantry just on the main level. The basement has very open floor plan with a rough in already in place for a wet bar with sink if desired. A full basement bedroom with a beautifully finished bathroom attached offers a wonderful space for guests to enjoy. Upstairs you will find 4 big bedrooms, with 3 full bathrooms, with a well planned jack and jill set up between 2 bedrooms. Dont forget the upstairs laundry right off the master bedroom for much added convenience! The master bedroom offers a well planned space with beautiful views of this rural setting. With a fresh new paint job, and very well maintained move in ready property; this home is ready for a new owner(s) to come in and enjoy a wonderful neighborhood with a neighborhood pool park, and to enjoy all that the development and growth of Whitestown and Zionsville has to offer.
Contact an agent
Home facts
- Year built:2017
- Listing Id #:22044031
- Added:49 day(s) ago
- Updated:July 01, 2025 at 05:56 PM
Rooms and interior
- Bedrooms:5
- Total bathrooms:5
- Full bathrooms:4
- Half bathrooms:1
- Living area:5,337 sq. ft.
Heating and cooling
- Heating:Forced Air
Structure and exterior
- Year built:2017
- Building area:5,337 sq. ft.
- Lot area:0.34 Acres
Schools
- High school:Zionsville Community High School
- Middle school:Zionsville West Middle School
- Elementary school:Boone Meadow
Utilities
- Water:City/Municipal
Finances and disclosures
- Price:$699,000
- Price per sq. ft.:$128.87
New listings near 6160 Hardwick Drive
- New
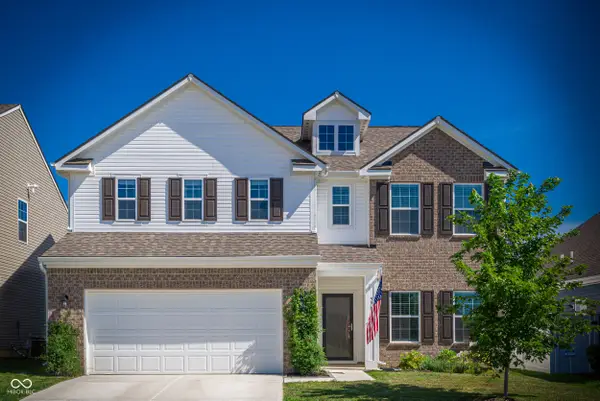 $415,000Active5 beds 3 baths3,029 sq. ft.
$415,000Active5 beds 3 baths3,029 sq. ft.5968 Meadowview Drive, Whitestown, IN 46075
MLS# 22052377Listed by: CENTURY 21 SCHEETZ - New
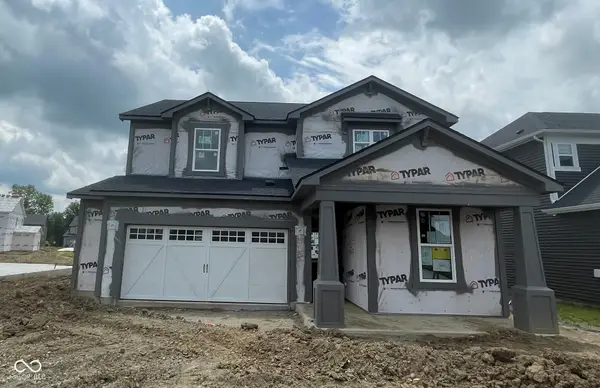 $424,900Active3 beds 3 baths2,426 sq. ft.
$424,900Active3 beds 3 baths2,426 sq. ft.6849 Bridle Oaks Court, Whitestown, IN 46075
MLS# 22054030Listed by: PULTE REALTY OF INDIANA, LLC - New
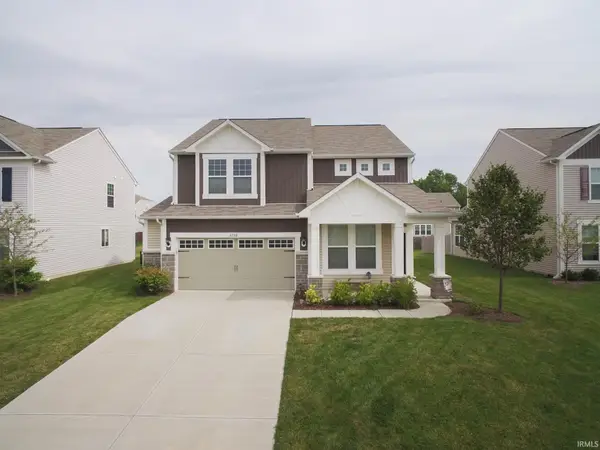 $399,900Active4 beds 3 baths2,662 sq. ft.
$399,900Active4 beds 3 baths2,662 sq. ft.6748 Fallen Leaf Drive, Whitestown, IN 46075
MLS# 202529958Listed by: KELLER WILLIAMS LAFAYETTE - New
 $435,000Active3 beds 2 baths2,413 sq. ft.
$435,000Active3 beds 2 baths2,413 sq. ft.5719 Stetson Drive, Whitestown, IN 46052
MLS# 22053667Listed by: PULTE REALTY OF INDIANA, LLC - New
 $499,900Active5 beds 4 baths3,388 sq. ft.
$499,900Active5 beds 4 baths3,388 sq. ft.2599 Nampa Drive, Whitestown, IN 46075
MLS# 22053516Listed by: DRH REALTY OF INDIANA, LLC - New
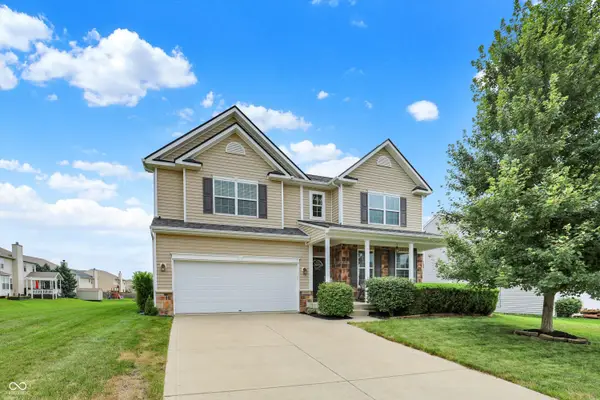 $439,900Active4 beds 3 baths2,987 sq. ft.
$439,900Active4 beds 3 baths2,987 sq. ft.3355 Firethorn Drive, Whitestown, IN 46075
MLS# 22051264Listed by: CENTURY 21 SCHEETZ - New
 $370,000Active4 beds 3 baths2,500 sq. ft.
$370,000Active4 beds 3 baths2,500 sq. ft.6660 Harvest Moon Lane, Whitestown, IN 46075
MLS# 22052910Listed by: INTEGRITY REAL ESTATE - Open Sat, 2 to 4pmNew
 $380,000Active3 beds 3 baths2,732 sq. ft.
$380,000Active3 beds 3 baths2,732 sq. ft.5762 Bluff View Lane, Whitestown, IN 46075
MLS# 22052520Listed by: JANKO REALTY GROUP - New
 $389,000Active3 beds 2 baths1,994 sq. ft.
$389,000Active3 beds 2 baths1,994 sq. ft.4747 Rainwater Lane, Whitestown, IN 46075
MLS# 22047097Listed by: CENTURY 21 SCHEETZ - New
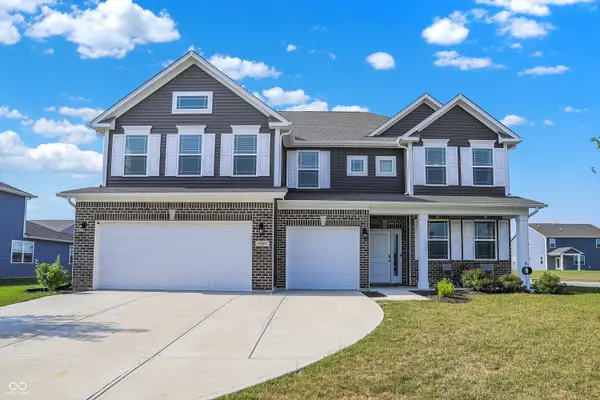 $450,000Active5 beds 3 baths3,155 sq. ft.
$450,000Active5 beds 3 baths3,155 sq. ft.6060 Granby Drive, Whitestown, IN 46075
MLS# 22051536Listed by: CENTURY 21 SCHEETZ
