6465 Wasco Drive, Whitestown, IN 46075
Local realty services provided by:Schuler Bauer Real Estate ERA Powered



6465 Wasco Drive,Whitestown, IN 46075
$284,999
- 2 Beds
- 2 Baths
- 1,114 sq. ft.
- Townhouse
- Pending
Listed by:orin edwards
Office:century 21 scheetz
MLS#:22039293
Source:IN_MIBOR
Price summary
- Price:$284,999
- Price per sq. ft.:$255.83
About this home
Welcome to 6465 Wasco Dr, a beautifully maintained end-unit townhome nestled in the heart of the highly sought-after Trailside community by D.R. Horton. This move-in ready home sits at the end of a quiet cul-de-sac, offering rare privacy and serene views of a secluded greenbelt from your covered back patio - the perfect setting for morning coffee or unwinding after a long day. Step inside to discover neutral, timeless finishes and a stylish accent wall that adds a touch of character and warmth. This one-owner, non-smoking home has had minimal traffic in the past two years and feels like new. You'll also appreciate its energy-efficient features, keeping utility costs low year-round. Enjoy unmatched community amenities just steps from your door - including a clubhouse, sparkling pool, and a scenic paved trail perfect for walking or biking. With easy access to connected trails and a walkable route into town, the location offers both convenience and a peaceful lifestyle. Whether you're a first-time buyer, downsizing, or looking for a low-maintenance lifestyle in a thriving neighborhood, this property checks every box.
Contact an agent
Home facts
- Year built:2022
- Listing Id #:22039293
- Added:57 day(s) ago
- Updated:July 04, 2025 at 07:26 AM
Rooms and interior
- Bedrooms:2
- Total bathrooms:2
- Full bathrooms:2
- Living area:1,114 sq. ft.
Heating and cooling
- Heating:Forced Air
Structure and exterior
- Year built:2022
- Building area:1,114 sq. ft.
- Lot area:0.11 Acres
Schools
- High school:Lebanon Senior High School
- Middle school:Lebanon Middle School
Utilities
- Water:City/Municipal
Finances and disclosures
- Price:$284,999
- Price per sq. ft.:$255.83
New listings near 6465 Wasco Drive
- New
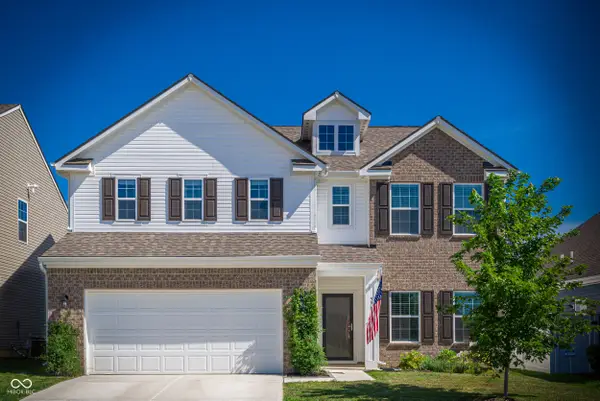 $415,000Active5 beds 3 baths3,029 sq. ft.
$415,000Active5 beds 3 baths3,029 sq. ft.5968 Meadowview Drive, Whitestown, IN 46075
MLS# 22052377Listed by: CENTURY 21 SCHEETZ - New
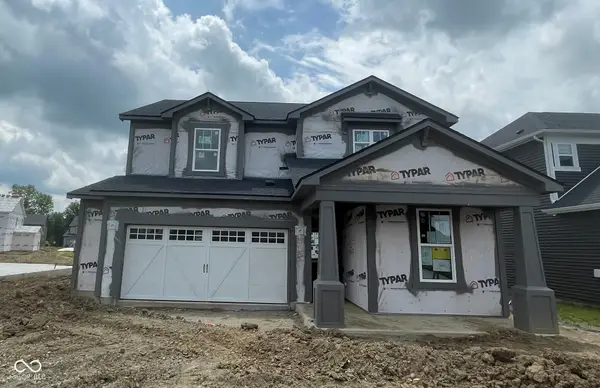 $424,900Active3 beds 3 baths2,426 sq. ft.
$424,900Active3 beds 3 baths2,426 sq. ft.6849 Bridle Oaks Court, Whitestown, IN 46075
MLS# 22054030Listed by: PULTE REALTY OF INDIANA, LLC - New
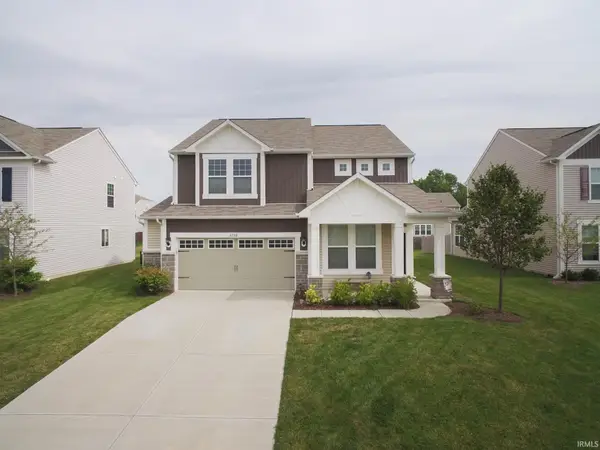 $399,900Active4 beds 3 baths2,662 sq. ft.
$399,900Active4 beds 3 baths2,662 sq. ft.6748 Fallen Leaf Drive, Whitestown, IN 46075
MLS# 202529958Listed by: KELLER WILLIAMS LAFAYETTE - New
 $435,000Active3 beds 2 baths2,413 sq. ft.
$435,000Active3 beds 2 baths2,413 sq. ft.5719 Stetson Drive, Whitestown, IN 46052
MLS# 22053667Listed by: PULTE REALTY OF INDIANA, LLC - New
 $499,900Active5 beds 4 baths3,388 sq. ft.
$499,900Active5 beds 4 baths3,388 sq. ft.2599 Nampa Drive, Whitestown, IN 46075
MLS# 22053516Listed by: DRH REALTY OF INDIANA, LLC - New
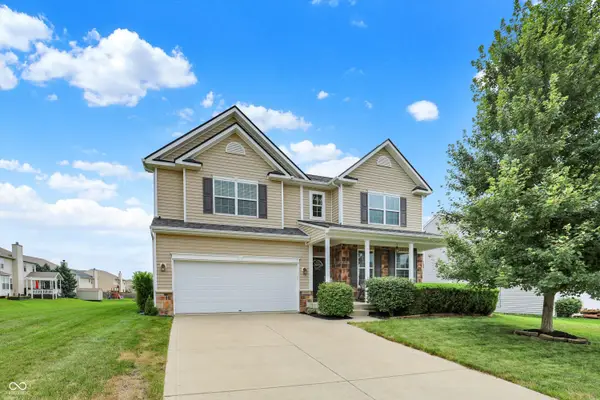 $439,900Active4 beds 3 baths2,987 sq. ft.
$439,900Active4 beds 3 baths2,987 sq. ft.3355 Firethorn Drive, Whitestown, IN 46075
MLS# 22051264Listed by: CENTURY 21 SCHEETZ - New
 $370,000Active4 beds 3 baths2,500 sq. ft.
$370,000Active4 beds 3 baths2,500 sq. ft.6660 Harvest Moon Lane, Whitestown, IN 46075
MLS# 22052910Listed by: INTEGRITY REAL ESTATE - Open Sat, 2 to 4pmNew
 $380,000Active3 beds 3 baths2,732 sq. ft.
$380,000Active3 beds 3 baths2,732 sq. ft.5762 Bluff View Lane, Whitestown, IN 46075
MLS# 22052520Listed by: JANKO REALTY GROUP - New
 $389,000Active3 beds 2 baths1,994 sq. ft.
$389,000Active3 beds 2 baths1,994 sq. ft.4747 Rainwater Lane, Whitestown, IN 46075
MLS# 22047097Listed by: CENTURY 21 SCHEETZ - New
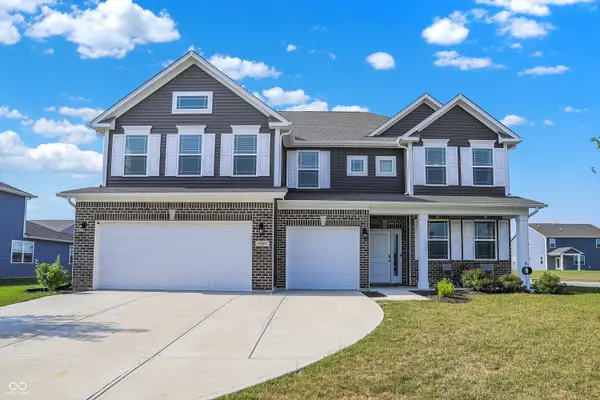 $450,000Active5 beds 3 baths3,155 sq. ft.
$450,000Active5 beds 3 baths3,155 sq. ft.6060 Granby Drive, Whitestown, IN 46075
MLS# 22051536Listed by: CENTURY 21 SCHEETZ
