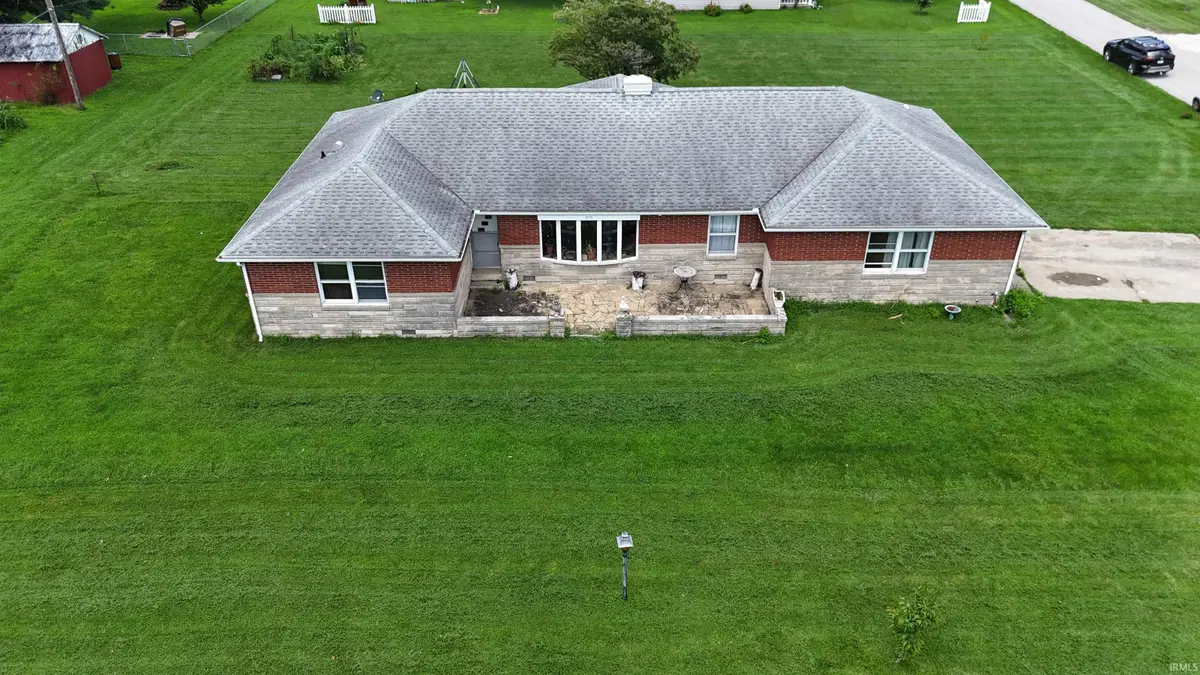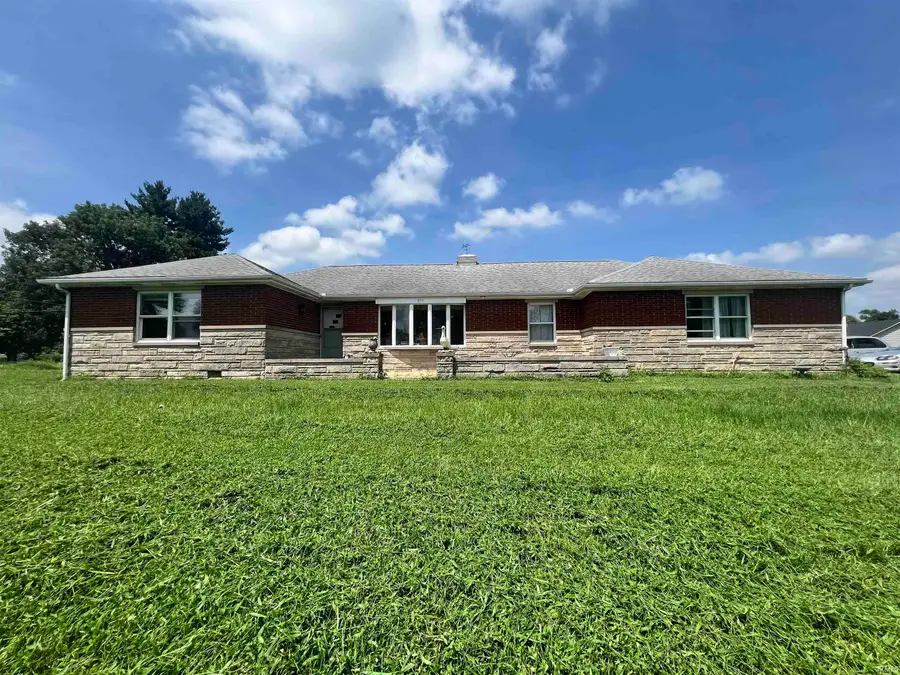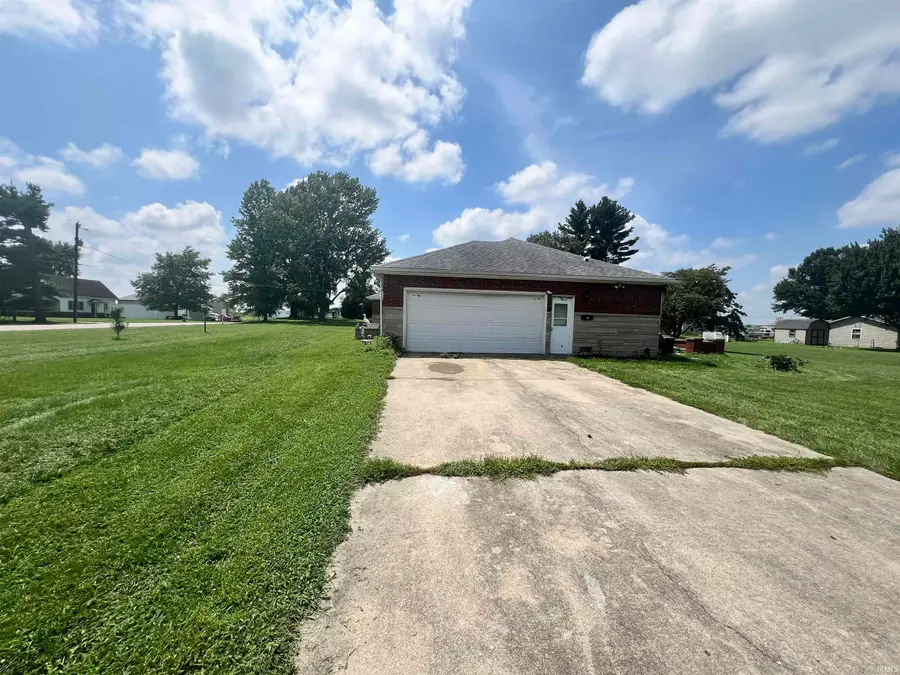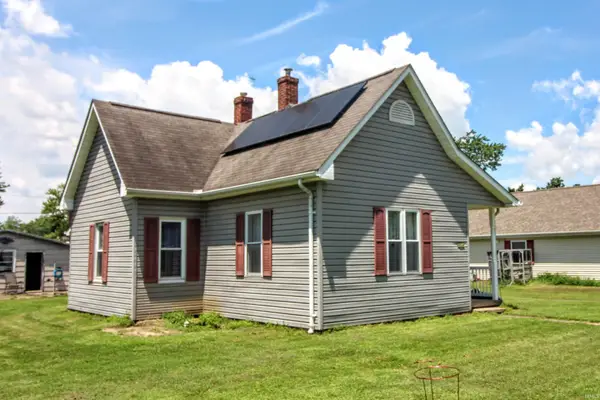612 Terre Haute Road, Worthington, IN 47471
Local realty services provided by:ERA First Advantage Realty, Inc.



Listed by:chelsea kieffnerCell: 812-322-5818
Office:ck realty homes
MLS#:202528692
Source:Indiana Regional MLS
Price summary
- Price:$179,000
- Price per sq. ft.:$90.63
About this home
Built in 1971, this brick and limestone ranch with great bones sits right on the edge of town with wide-open, unobstructed views. With three bedrooms, two and a half baths, and two separate living areas, there’s plenty of space for everyone to spread out. The front living room is full of natural light thanks to a large bay window and flows easily into the formal dining room. The kitchen offers a good amount of cabinet space and has a separate area that works well for casual meals or could be reimagined as a small home office or reading nook. Off the kitchen, you’ll find the laundry room, which also includes the half bath and leads directly to the attached two-car garage—super convenient for coming and going. Toward the back of the home, an oversized family room adds even more space to relax or entertain and opens to the back patio through sliding glass doors. Step back in time when you enter this new-to-you home and enjoy the space inside and out.
Contact an agent
Home facts
- Year built:1971
- Listing Id #:202528692
- Added:22 day(s) ago
- Updated:August 14, 2025 at 03:03 PM
Rooms and interior
- Bedrooms:3
- Total bathrooms:3
- Full bathrooms:2
- Living area:1,975 sq. ft.
Heating and cooling
- Cooling:Window
- Heating:Radiant
Structure and exterior
- Roof:Asphalt
- Year built:1971
- Building area:1,975 sq. ft.
- Lot area:0.68 Acres
Schools
- High school:White River Valley
- Middle school:White River Valley
- Elementary school:White River
Utilities
- Water:Well
- Sewer:City
Finances and disclosures
- Price:$179,000
- Price per sq. ft.:$90.63
- Tax amount:$1,272
New listings near 612 Terre Haute Road
- New
 $95,000Active3 beds 1 baths1,494 sq. ft.
$95,000Active3 beds 1 baths1,494 sq. ft.614 S Myra Street, Worthington, IN 47471
MLS# 202531711Listed by: CENTURY 21 SCHEETZ - BLOOMINGTON - New
 $1,250,000Active6 beds 3 baths5,248 sq. ft.
$1,250,000Active6 beds 3 baths5,248 sq. ft.7403 Griffith Road, Worthington, IN 47471
MLS# 202531339Listed by: RISA DYAR REAL ESTATE - New
 $135,500Active3 beds 2 baths1,080 sq. ft.
$135,500Active3 beds 2 baths1,080 sq. ft.406 W Main Street, Worthington, IN 47471
MLS# 202531200Listed by: RISA DYAR REAL ESTATE - New
 $64,900Active6.06 Acres
$64,900Active6.06 Acres00 Canyon Lake Road, Worthington, IN 47471
MLS# 202530676Listed by: HOME TEAM PROPERTIES  $197,000Active3 beds 3 baths2,628 sq. ft.
$197,000Active3 beds 3 baths2,628 sq. ft.108 N Lafayette Street, Worthington, IN 47471
MLS# 202529398Listed by: PARADIGM REALTY SOLUTIONS $105,000Active2 beds 1 baths1,056 sq. ft.
$105,000Active2 beds 1 baths1,056 sq. ft.114 S Myra Street, Worthington, IN 47471
MLS# 202525972Listed by: CENTURY 21 SCHEETZ - BLOOMINGTON $234,900Active3 beds 3 baths2,657 sq. ft.
$234,900Active3 beds 3 baths2,657 sq. ft.27 N Edwards Street, Worthington, IN 47471
MLS# 202520602Listed by: CENTURY 21 SCHEETZ - BLOOMINGTON $375,000Active6 beds 2 baths3,278 sq. ft.
$375,000Active6 beds 2 baths3,278 sq. ft.8207 Lehman Road, Worthington, IN 47471
MLS# 202515799Listed by: OWEN COUNTY HOME COMPANY $195,000Active3 beds 2 baths1,512 sq. ft.
$195,000Active3 beds 2 baths1,512 sq. ft.8143 N 200 W Road, Worthington, IN 47471
MLS# 202514189Listed by: SWEET MAPLE REALTY
