940 S Westchester Park Drive, Yorktown, IN 47396
Local realty services provided by:Schuler Bauer Real Estate ERA Powered
940 S Westchester Park Drive,Yorktown, IN 47396
$309,900
- 4 Beds
- 2 Baths
- 2,972 sq. ft.
- Single family
- Pending
Listed by:heather upton
Office:keller williams indy metro ne
MLS#:22051136
Source:IN_MIBOR
Price summary
- Price:$309,900
- Price per sq. ft.:$104.27
About this home
Don't miss this completely remodeled home that is ready to impress! This stunning brick ranch offers stylish upgrades throughout, including fresh paint, all-new flooring, and a beautifully redesigned kitchen featuring white cabinetry, a large center island, and gorgeous leathered granite countertops. The open kitchen and dining area create the perfect space for entertaining. The primary suite includes a private ensuite bath with a sleek stand-up shower. Two additional bedrooms on the main level share a fully updated hall bath with dual sinks and a tub. Downstairs, you'll find a fourth bedroom and a large family room-perfect for a home theater, game room, or guest space. Enjoy the convenience of a laundry room and a flex space, along with a massive 4-car tandem garage and a separate pole barn-ideal for hobbies, storage, or workshop needs. Sitting on a generous lot, this home combines comfort, style, and functionality inside and out!
Contact an agent
Home facts
- Year built:1960
- Listing ID #:22051136
- Added:75 day(s) ago
- Updated:October 05, 2025 at 07:35 AM
Rooms and interior
- Bedrooms:4
- Total bathrooms:2
- Full bathrooms:2
- Living area:2,972 sq. ft.
Heating and cooling
- Cooling:Central Electric
- Heating:Electric
Structure and exterior
- Year built:1960
- Building area:2,972 sq. ft.
- Lot area:0.39 Acres
Schools
- High school:Yorktown High School
- Middle school:Yorktown Middle School
Finances and disclosures
- Price:$309,900
- Price per sq. ft.:$104.27
New listings near 940 S Westchester Park Drive
- New
 $230,000Active4 beds 2 baths1,947 sq. ft.
$230,000Active4 beds 2 baths1,947 sq. ft.9100 W Tulip Tree Drive, Muncie, IN 47304
MLS# 202540103Listed by: RE/MAX REAL ESTATE GROUPS - New
 $399,900Active3 beds 3 baths2,195 sq. ft.
$399,900Active3 beds 3 baths2,195 sq. ft.1300 N Tk Way, Yorktown, IN 47396
MLS# 202540071Listed by: RE/MAX REAL ESTATE GROUPS 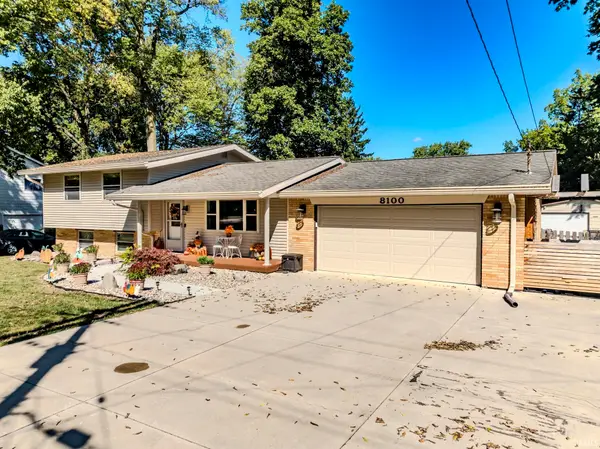 $247,500Pending4 beds 2 baths1,770 sq. ft.
$247,500Pending4 beds 2 baths1,770 sq. ft.8100 W Lonebeech Drive, Muncie, IN 47304
MLS# 202539661Listed by: NEXTHOME ELITE REAL ESTATE- New
 $244,900Active3 beds 3 baths1,838 sq. ft.
$244,900Active3 beds 3 baths1,838 sq. ft.6416 W Franwood Circle, Yorktown, IN 47396
MLS# 202539639Listed by: RE/MAX REAL ESTATE GROUPS - New
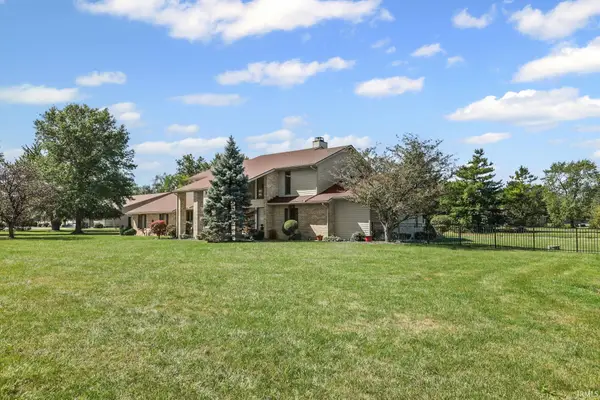 $480,000Active4 beds 4 baths2,732 sq. ft.
$480,000Active4 beds 4 baths2,732 sq. ft.2105 N 500 W. Road, Muncie, IN 47304
MLS# 202539303Listed by: BURKE REALTY - New
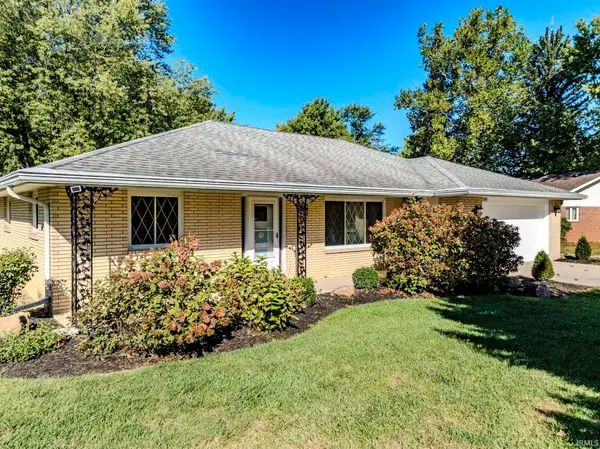 $262,000Active3 beds 2 baths2,119 sq. ft.
$262,000Active3 beds 2 baths2,119 sq. ft.309 N Bayberry Lane, Muncie, IN 47304
MLS# 202539254Listed by: NEXTHOME ELITE REAL ESTATE 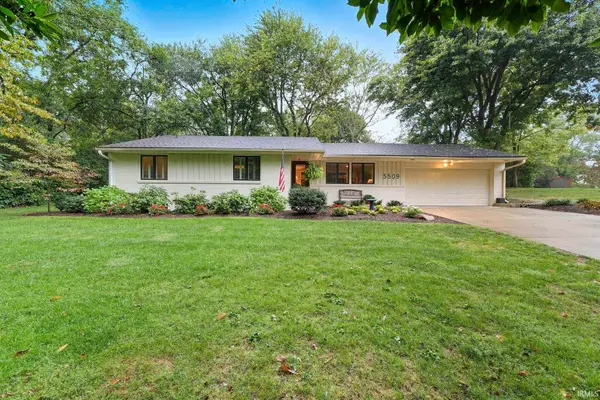 $369,000Pending3 beds 2 baths2,611 sq. ft.
$369,000Pending3 beds 2 baths2,611 sq. ft.5509 W Pineridge Road, Muncie, IN 47304
MLS# 202539160Listed by: COLDWELL BANKER REAL ESTATE GROUP- New
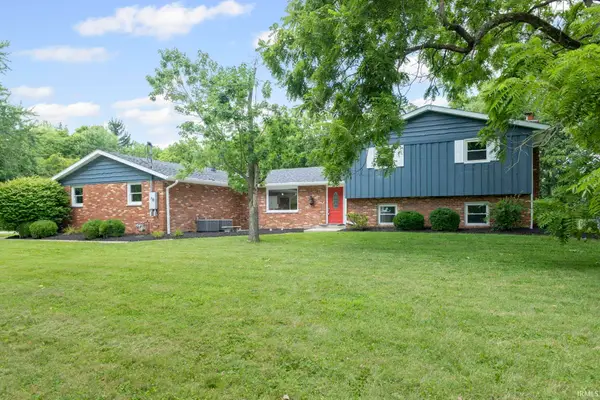 $465,000Active6 beds 4 baths4,538 sq. ft.
$465,000Active6 beds 4 baths4,538 sq. ft.8810 W Tulip Tree Drive, Muncie, IN 47304
MLS# 202539060Listed by: GREEN FOREST REALTY - Open Sun, 1 to 3pmNew
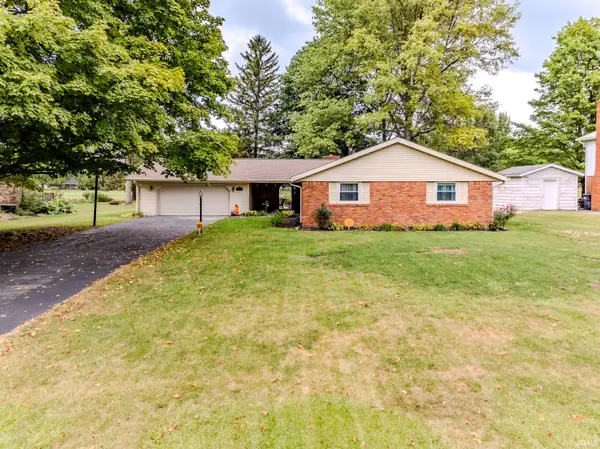 $274,900Active3 beds 2 baths1,740 sq. ft.
$274,900Active3 beds 2 baths1,740 sq. ft.8904 W Lonebeech Drive, Muncie, IN 47304
MLS# 202538875Listed by: RE/MAX REAL ESTATE GROUPS - New
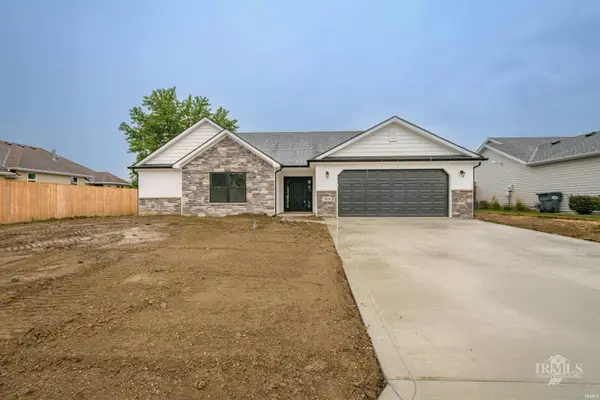 $357,864Active3 beds 2 baths1,924 sq. ft.
$357,864Active3 beds 2 baths1,924 sq. ft.7800 W Kennedy Parkway, Yorktown, IN 47396
MLS# 202538871Listed by: RE/MAX REAL ESTATE GROUPS
