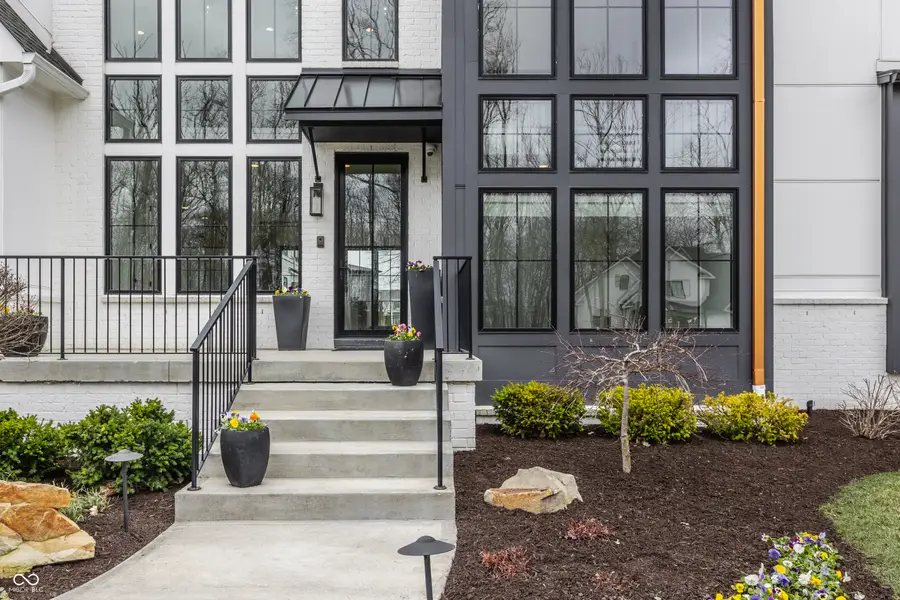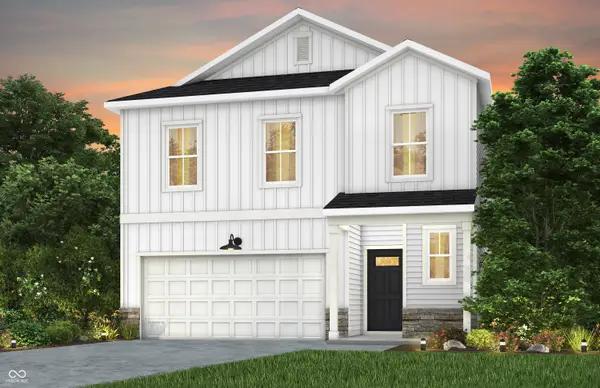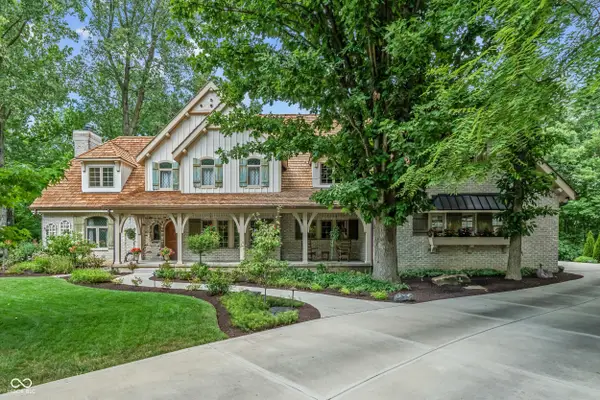11003 Holliday Farms Boulevard, Zionsville, IN 46077
Local realty services provided by:Schuler Bauer Real Estate ERA Powered



11003 Holliday Farms Boulevard,Zionsville, IN 46077
$2,875,000
- 6 Beds
- 8 Baths
- 8,441 sq. ft.
- Single family
- Active
Listed by:bif ward
Office:f.c. tucker company
MLS#:22028871
Source:IN_MIBOR
Price summary
- Price:$2,875,000
- Price per sq. ft.:$334.93
About this home
Priced below what Seller purchased for! Experience serene golf course views in this extraordinary, 2020 Home-A-Rama showcase home nestled within the gated, coveted Holliday Farms community. This architectural masterpiece offers sweeping, picture-perfect views from multiple upper level terraces. Expansive, floor to ceiling windows brighten the soaring great room, which flows smoothly into the exquisite dream kitchen. Relax and unwind in the main level primary suite, a private sanctuary designed for ultimate comfort with a spa-style ensuite featuring a soaking tub, oversized walk-in shower, and custom walk-in closet. The upper level offers ample space for family and guests and includes an addition to accommodate a total of 5 bedrooms and a playroom with private sun deck. The lower level lends itself to family fun and entertainment, complete with a state-of-the-art theater room, rec room, stylish wet bar, versatile bonus room, fitness room with convenient wet bar, and guest bedroom. Outside, the private, fenced backyard promises unforgettable gatherings with multiple seating areas for entertaining. From its impeccable craftsmanship to its thoughtfully designed living spaces and first-class amenities, this home is simply stunning inside and out. Taxes are high due to no homestead being filed.
Contact an agent
Home facts
- Year built:2020
- Listing Id #:22028871
- Added:138 day(s) ago
- Updated:August 12, 2025 at 11:40 PM
Rooms and interior
- Bedrooms:6
- Total bathrooms:8
- Full bathrooms:6
- Half bathrooms:2
- Living area:8,441 sq. ft.
Heating and cooling
- Cooling:Central Electric
Structure and exterior
- Year built:2020
- Building area:8,441 sq. ft.
- Lot area:0.45 Acres
Schools
- High school:Zionsville Community High School
- Middle school:Zionsville Middle School
- Elementary school:Zionsville Pleasant View Elem Sch
Utilities
- Water:Public Water
Finances and disclosures
- Price:$2,875,000
- Price per sq. ft.:$334.93
New listings near 11003 Holliday Farms Boulevard
- New
 $450,000Active3 beds 2 baths1,420 sq. ft.
$450,000Active3 beds 2 baths1,420 sq. ft.7203 Royal Run Boulevard, Zionsville, IN 46077
MLS# 22056271Listed by: KELLER WILLIAMS INDY METRO NE - Open Sat, 12 to 4pmNew
 $357,900Active4 beds 3 baths2,277 sq. ft.
$357,900Active4 beds 3 baths2,277 sq. ft.3918 Riverstone Drive, Whitestown, IN 46075
MLS# 22056205Listed by: PULTE REALTY OF INDIANA, LLC - New
 $495,000Active3 Acres
$495,000Active3 Acres10126 E Taylor Avenue, Zionsville, IN 46077
MLS# 22055931Listed by: CENTURY 21 SCHEETZ - New
 $395,000Active2 Acres
$395,000Active2 Acres10395 Taylor Road, Zionsville, IN 46077
MLS# 22055919Listed by: CENTURY 21 SCHEETZ - New
 $799,000Active0.81 Acres
$799,000Active0.81 Acres10382 Holliday Farms Boulevard, Zionsville, IN 46077
MLS# 22055843Listed by: HENKE REALTY GROUP - New
 $685,000Active5 beds 4 baths4,644 sq. ft.
$685,000Active5 beds 4 baths4,644 sq. ft.9383 Greenthread Lane, Zionsville, IN 46077
MLS# 22054572Listed by: F.C. TUCKER COMPANY - New
 $1,499,000Active4 beds 5 baths5,657 sq. ft.
$1,499,000Active4 beds 5 baths5,657 sq. ft.6095 Stonegate Run, Zionsville, IN 46077
MLS# 22055037Listed by: F.C. TUCKER COMPANY - New
 $1,975,000Active4 beds 6 baths7,036 sq. ft.
$1,975,000Active4 beds 6 baths7,036 sq. ft.8581 Hunt Club Road, Zionsville, IN 46077
MLS# 22053654Listed by: CENTURY 21 SCHEETZ - New
 $1,680,000Active5 beds 6 baths4,881 sq. ft.
$1,680,000Active5 beds 6 baths4,881 sq. ft.3528 Marketplace Court, Zionsville, IN 46077
MLS# 22054609Listed by: F.C. TUCKER COMPANY - New
 $2,495,000Active4 beds 5 baths5,415 sq. ft.
$2,495,000Active4 beds 5 baths5,415 sq. ft.9175 Highpointe Lane, Zionsville, IN 46077
MLS# 22054672Listed by: THE AGENCY INDY

