3918 Riverstone Drive, Whitestown, IN 46075
Local realty services provided by:Schuler Bauer Real Estate ERA Powered
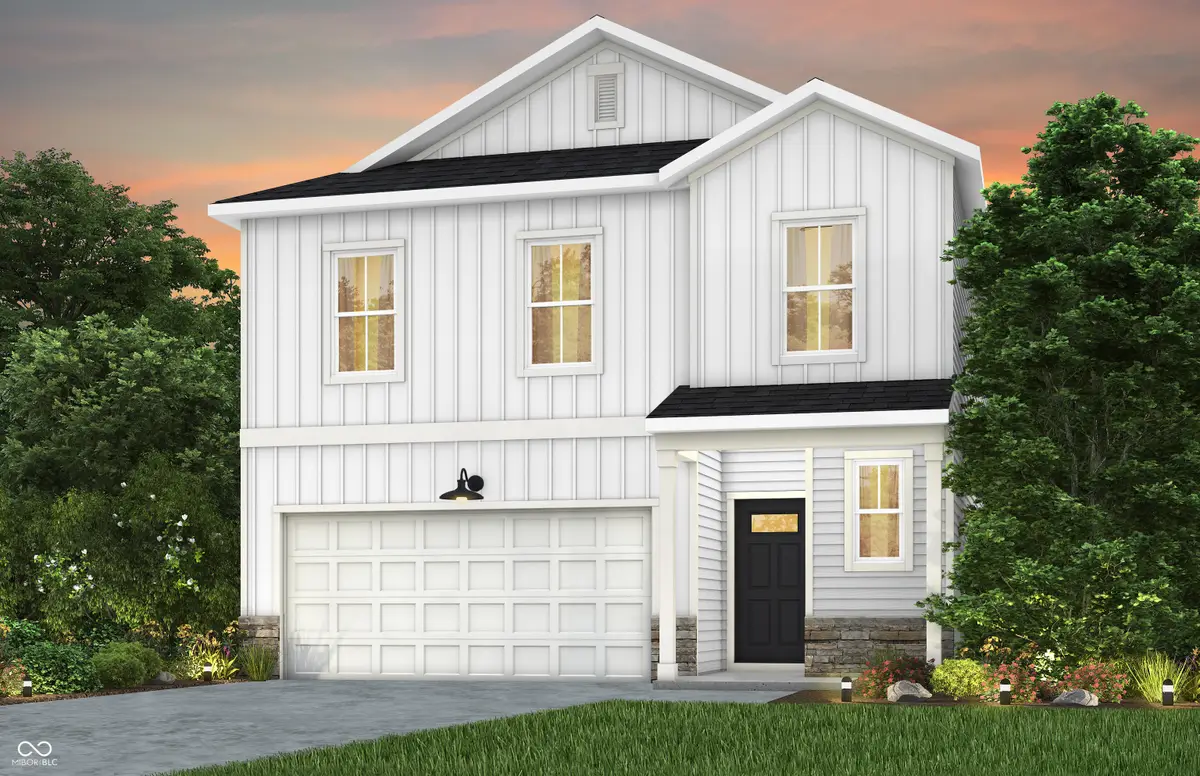

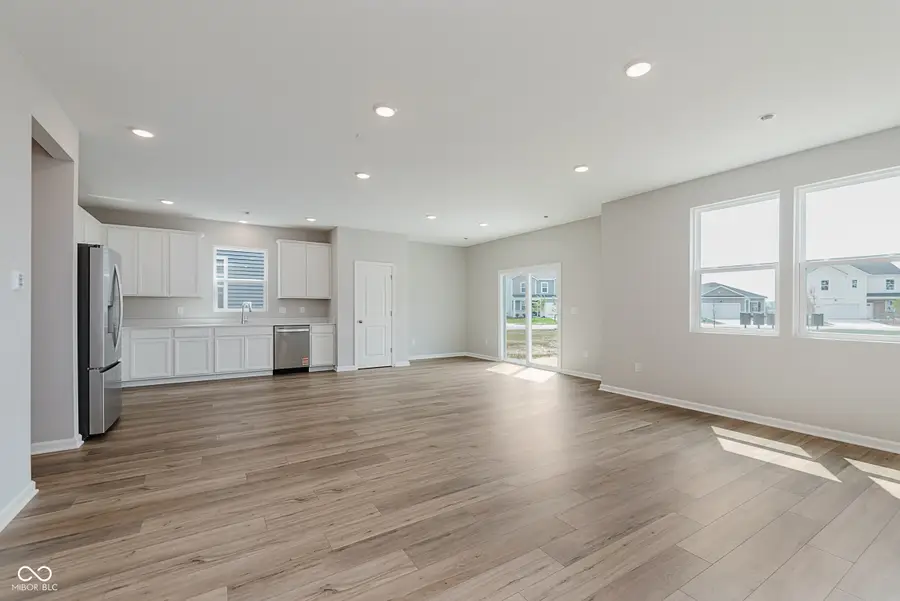
3918 Riverstone Drive,Whitestown, IN 46075
$349,900
- 4 Beds
- 3 Baths
- 2,277 sq. ft.
- Single family
- Active
Upcoming open houses
- Sat, Aug 1612:00 pm - 04:00 pm
- Sun, Aug 1712:00 pm - 04:00 pm
- Sat, Aug 2312:00 pm - 04:00 pm
- Sun, Aug 2412:00 pm - 04:00 pm
- Sat, Aug 3012:00 pm - 04:00 pm
- Sun, Aug 3112:00 pm - 04:00 pm
Listed by:lisa kleinke
Office:pulte realty of indiana, llc.
MLS#:22056205
Source:IN_MIBOR
Price summary
- Price:$349,900
- Price per sq. ft.:$153.67
About this home
Discover the inviting Cardinal floorplan-a thoughtfully designed two-story home offering 4 bedrooms, 2.5 baths, and a versatile loft. The heart of the home features a stylish kitchen with Stone Gray cabinetry, Aruca White quartz countertops, and stainless steel appliances with a gas range. The open layout connects the kitchen to the gathering room and dining area, creating a bright and welcoming space for entertaining or everyday living. A sliding glass door extends the living area outdoors to a patio-perfect for relaxing or hosting gatherings. Upstairs, the spacious Owner's Suite provides a private retreat with a walk-in closet, dual-sink vanity, and walk-in shower. Three additional bedrooms and a loft offer plenty of flexibility for family, guests, or a home office. A convenient upstairs laundry room makes chores a breeze. Welcome to Highlands in Whitestown - where small-town charm meets everyday convenience. Ideally located with easy access to I-65, this vibrant community is just 10 minutes from the Golf Club of Indiana and offers a short commute to the new LEAP District, making it perfect for professionals and families alike. Future amenities are designed with lifestyle in mind and will include a community pool, playground, and two pickleball courts, giving residents a chance to relax, play, and connect. Spend your weekends exploring the local parks-Panther Park, Main Street Park, and Lions Park are all just a short drive away. Minutes from the Anson Shopping District and close Downtown Whitestown, where you'll find local restaurants, breweries, and community events. Highlands offers the perfect blend of recreation, convenience, and community-a place you'll love to call home. Photos may be of similar model. Photos of similar model.
Contact an agent
Home facts
- Year built:2025
- Listing Id #:22056205
- Added:2 day(s) ago
- Updated:August 14, 2025 at 11:42 PM
Rooms and interior
- Bedrooms:4
- Total bathrooms:3
- Full bathrooms:2
- Half bathrooms:1
- Living area:2,277 sq. ft.
Heating and cooling
- Cooling:Central Electric
- Heating:Forced Air
Structure and exterior
- Year built:2025
- Building area:2,277 sq. ft.
- Lot area:0.15 Acres
Schools
- High school:Lebanon Senior High School
- Middle school:Lebanon Middle School
- Elementary school:Perry Worth Elementary School
Utilities
- Water:Public Water
Finances and disclosures
- Price:$349,900
- Price per sq. ft.:$153.67
New listings near 3918 Riverstone Drive
- New
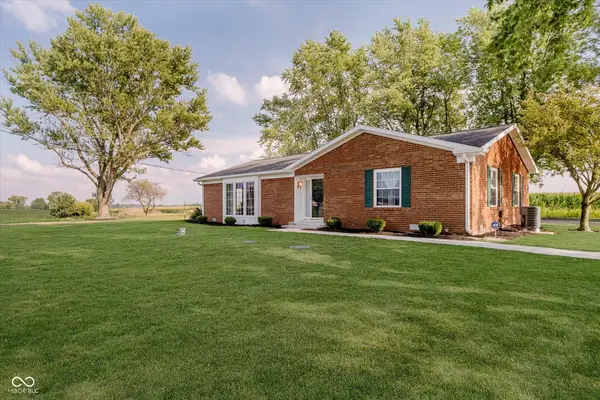 $350,000Active3 beds 2 baths1,627 sq. ft.
$350,000Active3 beds 2 baths1,627 sq. ft.9371 E 300 N, Whitestown, IN 46075
MLS# 22056597Listed by: HOMEWARD BOUND REALTY LLC - Open Sun, 1 to 3pmNew
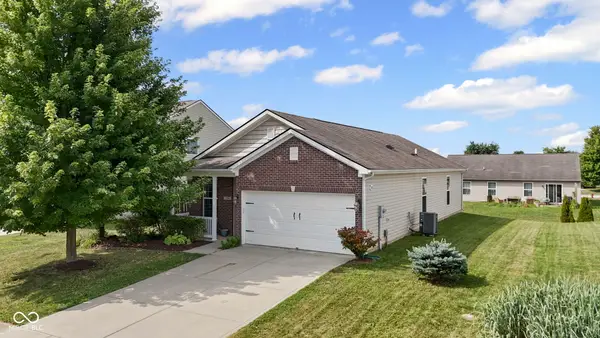 $279,900Active3 beds 2 baths1,383 sq. ft.
$279,900Active3 beds 2 baths1,383 sq. ft.3504 Limesprings Lane, Whitestown, IN 46075
MLS# 22055891Listed by: REAL BROKER, LLC - Open Sat, 12 to 2pmNew
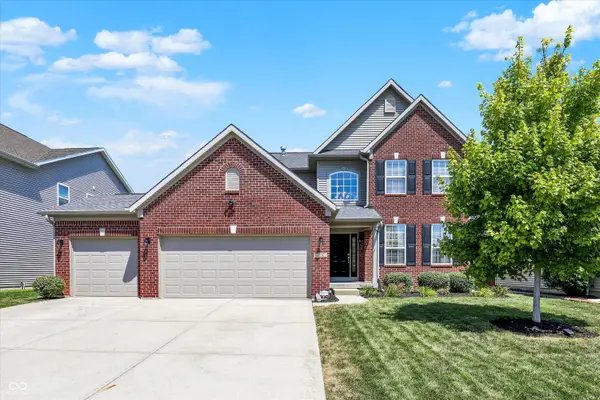 $575,000Active5 beds 5 baths4,585 sq. ft.
$575,000Active5 beds 5 baths4,585 sq. ft.6216 Eagle Lake Drive, Zionsville, IN 46077
MLS# 22055023Listed by: CENTURY 21 SCHEETZ - Open Sat, 12 to 4pmNew
 $379,000Active3 beds 2 baths2,116 sq. ft.
$379,000Active3 beds 2 baths2,116 sq. ft.6708 Rainwater Lane, Whitestown, IN 46075
MLS# 22055971Listed by: F.C. TUCKER COMPANY - New
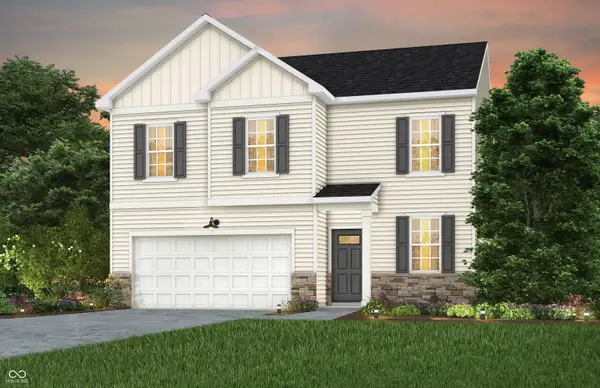 $375,900Active4 beds 3 baths2,176 sq. ft.
$375,900Active4 beds 3 baths2,176 sq. ft.3928 Sterling Drive, Whitestown, IN 46075
MLS# 22056286Listed by: PULTE REALTY OF INDIANA, LLC - New
 $419,900Active4 beds 3 baths2,602 sq. ft.
$419,900Active4 beds 3 baths2,602 sq. ft.6840 Seabiscuit Road, Whitestown, IN 46075
MLS# 22056189Listed by: PULTE REALTY OF INDIANA, LLC - New
 $280,000Active3 beds 2 baths1,208 sq. ft.
$280,000Active3 beds 2 baths1,208 sq. ft.3749 Limelight Lane, Whitestown, IN 46075
MLS# 22055767Listed by: KELLER WILLIAMS INDY METRO S - Open Sun, 12 to 2pmNew
 $395,000Active3 beds 2 baths2,060 sq. ft.
$395,000Active3 beds 2 baths2,060 sq. ft.6752 Shooting Star Drive, Whitestown, IN 46075
MLS# 22055458Listed by: CARPENTER, REALTORS - New
 $125,000Active-- beds -- baths1,838 sq. ft.
$125,000Active-- beds -- baths1,838 sq. ft.208 S Bowers Street, Whitestown, IN 46075
MLS# 22055597Listed by: F.C. TUCKER COMPANY
