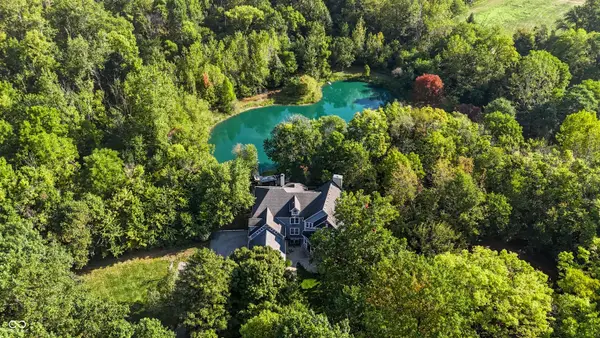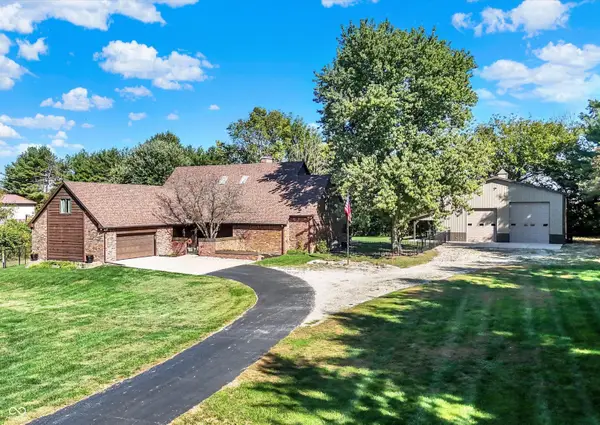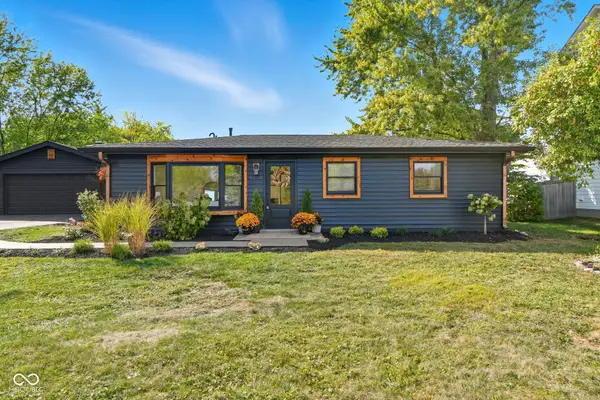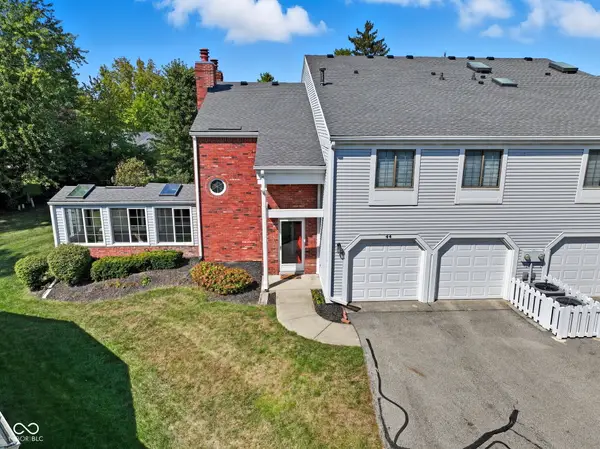4295 Hamilton Run, Zionsville, IN 46077
Local realty services provided by:Schuler Bauer Real Estate ERA Powered
4295 Hamilton Run,Zionsville, IN 46077
$1,210,000
- 4 Beds
- 5 Baths
- 3,716 sq. ft.
- Single family
- Pending
Listed by:stacey willis
Office:stacey willis
MLS#:22042955
Source:IN_MIBOR
Price summary
- Price:$1,210,000
- Price per sq. ft.:$278.55
About this home
Skip the waiting list for golf membership & experience resort-style living in this stunning, one-of-a-kind home built by Old Town Design Group. Nestled w/in the Hamilton Run section of prestigious Holliday Farms, this beautiful residence boasts 4 spacious BRs & 4.5 bathrooms spanning over 4,300 total square feet, offering comfort & luxury at every turn. The main level features a luxurious primary suite nestled in the back of the home, guaranteeing a private retreat. Primary bath offers an oversized walk-in shower & an impressive primary walk-in closet w/ direct access to the laundry room, offering both convenience & functionality. Ceiling beams adorn the kitchen & great room, while the dining room boasts floor-to-ceiling beverage center cabinetry. A designated study off the great room w/ trim accent wall offers the perfect work from home space. Covered outdoor living space is complete w/ a cozy fireplace & add'l concrete space out back, perfect for relaxing or entertaining year-round. The upper level entails a large loft along w/ BRs 2 and 3, each complete w/ WICs & private baths. Thoughtful design follows into the basement w/ a spacious living area, wet bar, add'l BR & bath, a finished storage room, & an abundance of additional unfinished storage space. Designed for modern living, the home includes a 3-car courtyard garage & is a true masterpiece blending timeless elegance w/ contemporary convenience. Don't miss the opportunity to own this beautiful home in one of the area's most sought-after neighborhoods! Enjoy all that Holliday Farms has to offer w/ a sport & social membership & utilize the premier Pete Dye championship 9-hole executive golf course, golf practice facilities, state-of-the-art two-story fitness center, indoor & outdoor swimming pools, tennis & pickleball courts, basketball gym, bowling alley, & more! Homeowners will have the option to purchase the Premier Golf Membership to access the 18-hole Pete Dye course - no waitlist!
Contact an agent
Home facts
- Year built:2025
- Listing ID #:22042955
- Added:114 day(s) ago
- Updated:October 05, 2025 at 07:35 AM
Rooms and interior
- Bedrooms:4
- Total bathrooms:5
- Full bathrooms:4
- Half bathrooms:1
- Living area:3,716 sq. ft.
Heating and cooling
- Cooling:Central Electric
- Heating:Electric, Forced Air, High Efficiency (90%+ AFUE )
Structure and exterior
- Year built:2025
- Building area:3,716 sq. ft.
- Lot area:0.26 Acres
Schools
- High school:Zionsville Community High School
- Middle school:Zionsville Middle School
- Elementary school:Zionsville Pleasant View Elem Sch
Utilities
- Water:Public Water
Finances and disclosures
- Price:$1,210,000
- Price per sq. ft.:$278.55
New listings near 4295 Hamilton Run
- Open Sun, 11am to 1pmNew
 $1,585,000Active5 beds 6 baths6,956 sq. ft.
$1,585,000Active5 beds 6 baths6,956 sq. ft.9450 E 180 S, Zionsville, IN 46077
MLS# 22062630Listed by: THE AGENCY INDY - Open Sun, 2 to 4pmNew
 $630,000Active4 beds 3 baths3,235 sq. ft.
$630,000Active4 beds 3 baths3,235 sq. ft.3809 Morgan Lane, Zionsville, IN 46077
MLS# 22066067Listed by: THE AGENCY INDY - Open Sun, 2 to 4pmNew
 $824,900Active3 beds 4 baths4,575 sq. ft.
$824,900Active3 beds 4 baths4,575 sq. ft.125 S 1100 E, Zionsville, IN 46077
MLS# 22061131Listed by: CENTURY 21 SCHEETZ - New
 $465,000Active2 beds 2 baths1,233 sq. ft.
$465,000Active2 beds 2 baths1,233 sq. ft.4770 Willow Road, Zionsville, IN 46077
MLS# 22066008Listed by: EXP REALTY LLC - New
 $490,000Active4 beds 3 baths2,360 sq. ft.
$490,000Active4 beds 3 baths2,360 sq. ft.6234 Eagles Nest Boulevard, Zionsville, IN 46077
MLS# 22065923Listed by: KELLER WILLIAMS INDY METRO S - Open Sun, 12 to 4pmNew
 $365,000Active3 beds 3 baths1,883 sq. ft.
$365,000Active3 beds 3 baths1,883 sq. ft.3283 Haflinger Drive, Zionsville, IN 46077
MLS# 22066433Listed by: PULTE REALTY OF INDIANA, LLC - New
 $675,000Active3 beds 4 baths5,114 sq. ft.
$675,000Active3 beds 4 baths5,114 sq. ft.8952 Heatherstone Place, Zionsville, IN 46077
MLS# 22065498Listed by: REAL BROKER, LLC - New
 $480,000Active3 beds 2 baths2,153 sq. ft.
$480,000Active3 beds 2 baths2,153 sq. ft.11994 Greenfield Road, Zionsville, IN 46077
MLS# 22065624Listed by: R. D. GOAR COMPANY - New
 $479,000Active4 beds 3 baths2,214 sq. ft.
$479,000Active4 beds 3 baths2,214 sq. ft.535 Nuthatch Drive, Zionsville, IN 46077
MLS# 22066299Listed by: EXP REALTY, LLC - New
 $285,000Active3 beds 3 baths1,635 sq. ft.
$285,000Active3 beds 3 baths1,635 sq. ft.44 Dominion Drive, Zionsville, IN 46077
MLS# 22064864Listed by: F.C. TUCKER COMPANY
