6648 Westminster Drive, Zionsville, IN 46077
Local realty services provided by:Schuler Bauer Real Estate ERA Powered
6648 Westminster Drive,Zionsville, IN 46077
$1,049,900
- 5 Beds
- 6 Baths
- 6,206 sq. ft.
- Single family
- Active
Listed by:benjamin jones
Office:compass indiana, llc.
MLS#:22038149
Source:IN_MIBOR
Price summary
- Price:$1,049,900
- Price per sq. ft.:$169.17
About this home
Welcome to your dream home nestled in charming Stonegate. This stunning residence boasts 5 spacious bedrooms and 5.5 luxurious bathrooms, spread across an impressive 6000+ square feet of well-designed living space. As you step inside, you're greeted by a grand entrance that sets the tone for this exceptional home. The main floor features a primary suite for ultimate convenience, along with beautiful hardwood floors that flow seamlessly throughout. Enjoy culinary adventures in the gourmet kitchen, which includes top-of-the-line appliances like a cooktop, double oven, and refrigerator. The butler's pantry and walk-in pantry provide ample storage, while the adjacent screened-in porch is perfect for sipping your morning coffee. Entertain family and friends in the expansive living areas, complete with a wet bar and home theater for movie nights. The home office, boasting stylish built-ins, offers a quiet retreat for work or study. Descend to the basement for more recreation or to relax in your private playroom. Enjoy evenings on your screened in porch or patio, ideal for hosting summer gatherings or unwinding after a long day. Welcome home!
Contact an agent
Home facts
- Year built:2008
- Listing ID #:22038149
- Added:113 day(s) ago
- Updated:September 25, 2025 at 01:28 PM
Rooms and interior
- Bedrooms:5
- Total bathrooms:6
- Full bathrooms:5
- Half bathrooms:1
- Living area:6,206 sq. ft.
Heating and cooling
- Cooling:Central Electric
- Heating:Forced Air
Structure and exterior
- Year built:2008
- Building area:6,206 sq. ft.
- Lot area:0.22 Acres
Utilities
- Water:Public Water
Finances and disclosures
- Price:$1,049,900
- Price per sq. ft.:$169.17
New listings near 6648 Westminster Drive
- Open Sat, 1 to 3pmNew
 $700,000Active4 beds 4 baths3,181 sq. ft.
$700,000Active4 beds 4 baths3,181 sq. ft.7615 Beekman Terrace, Zionsville, IN 46077
MLS# 22064639Listed by: BERKSHIRE HATHAWAY HOME - Open Sun, 12 to 2pmNew
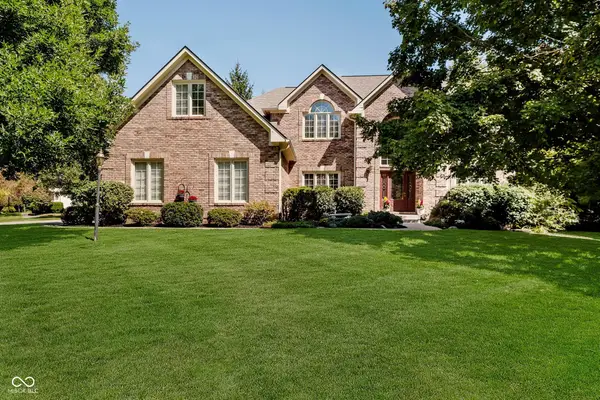 $950,000Active5 beds 5 baths4,637 sq. ft.
$950,000Active5 beds 5 baths4,637 sq. ft.4827 Woods Edge Drive, Zionsville, IN 46077
MLS# 22062036Listed by: F.C. TUCKER COMPANY - Open Sun, 12 to 2pmNew
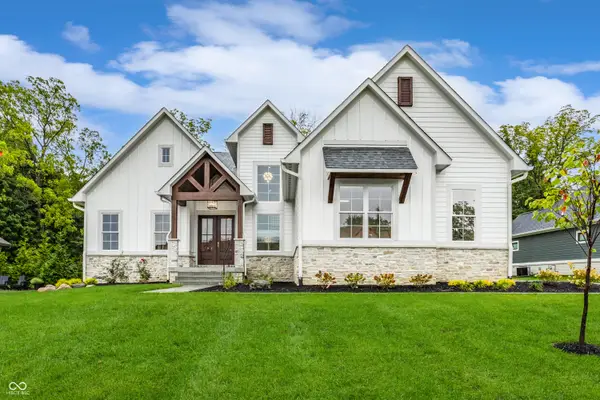 $1,825,000Active6 beds 5 baths6,726 sq. ft.
$1,825,000Active6 beds 5 baths6,726 sq. ft.11680 Ansley Court, Zionsville, IN 46077
MLS# 22054871Listed by: F.C. TUCKER COMPANY - New
 $500,000Active4 beds 3 baths3,208 sq. ft.
$500,000Active4 beds 3 baths3,208 sq. ft.6555 Yorkshire Circle, Zionsville, IN 46077
MLS# 22062939Listed by: HIGHGARDEN REAL ESTATE 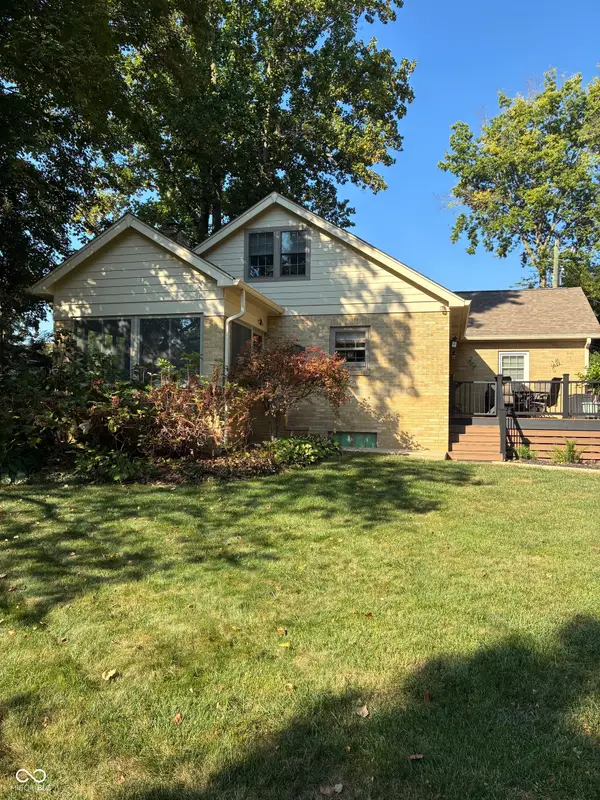 $799,000Pending3 beds 3 baths2,035 sq. ft.
$799,000Pending3 beds 3 baths2,035 sq. ft.350 S 6th Street, Zionsville, IN 46077
MLS# 22064225Listed by: CENTURY 21 SCHEETZ- New
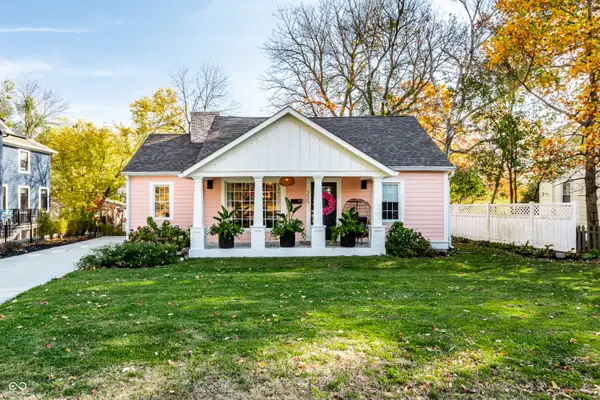 $799,500Active4 beds 2 baths2,240 sq. ft.
$799,500Active4 beds 2 baths2,240 sq. ft.355 S 5th Street, Zionsville, IN 46077
MLS# 22062759Listed by: F.C. TUCKER COMPANY 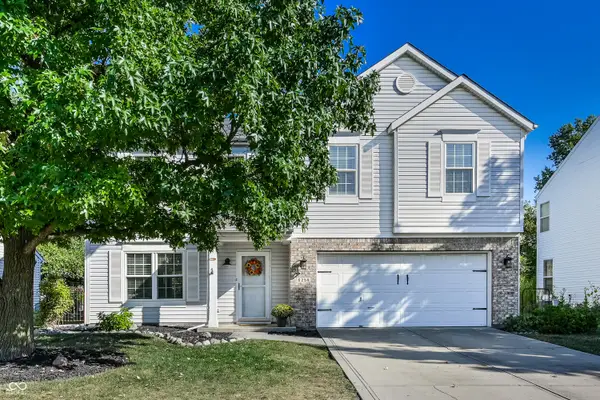 $365,900Pending3 beds 3 baths2,198 sq. ft.
$365,900Pending3 beds 3 baths2,198 sq. ft.6254 Lancaster Place, Zionsville, IN 46077
MLS# 22030544Listed by: F.C. TUCKER COMPANY- New
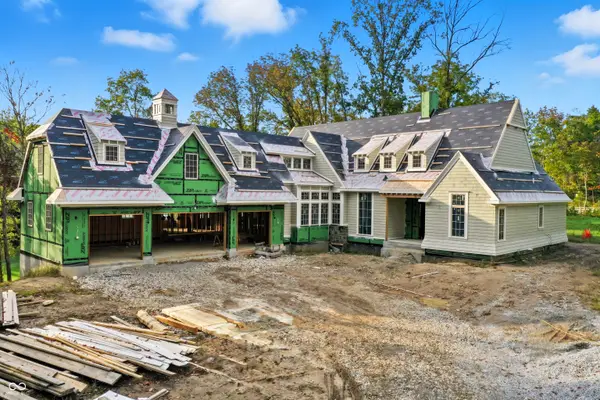 $4,599,000Active5 beds 6 baths7,944 sq. ft.
$4,599,000Active5 beds 6 baths7,944 sq. ft.10400 Holliday Farms Boulevard, Zionsville, IN 46077
MLS# 22063542Listed by: BERKSHIRE HATHAWAY HOME - New
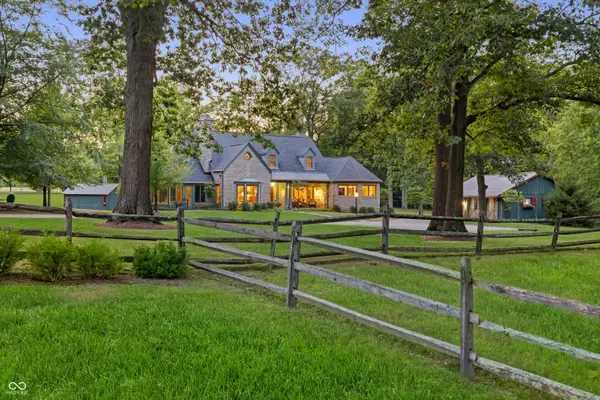 $1,575,000Active3 beds 4 baths5,512 sq. ft.
$1,575,000Active3 beds 4 baths5,512 sq. ft.2902 S 975 E, Zionsville, IN 46077
MLS# 22063700Listed by: BERKSHIRE HATHAWAY HOME - New
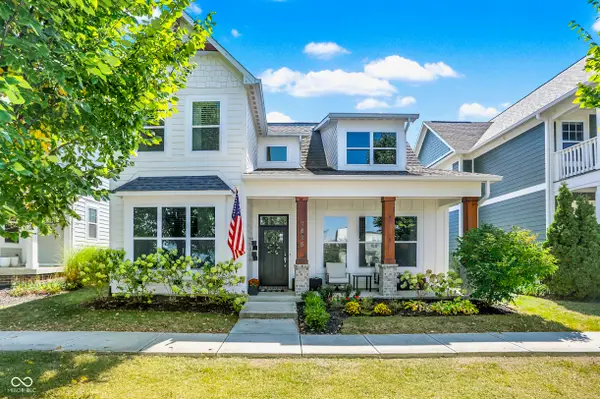 $635,000Active3 beds 3 baths2,396 sq. ft.
$635,000Active3 beds 3 baths2,396 sq. ft.7625 Beekman Terrace, Zionsville, IN 46077
MLS# 22062663Listed by: BERKSHIRE HATHAWAY HOME
