7806 Parkdale Drive, Zionsville, IN 46077
Local realty services provided by:Schuler Bauer Real Estate ERA Powered

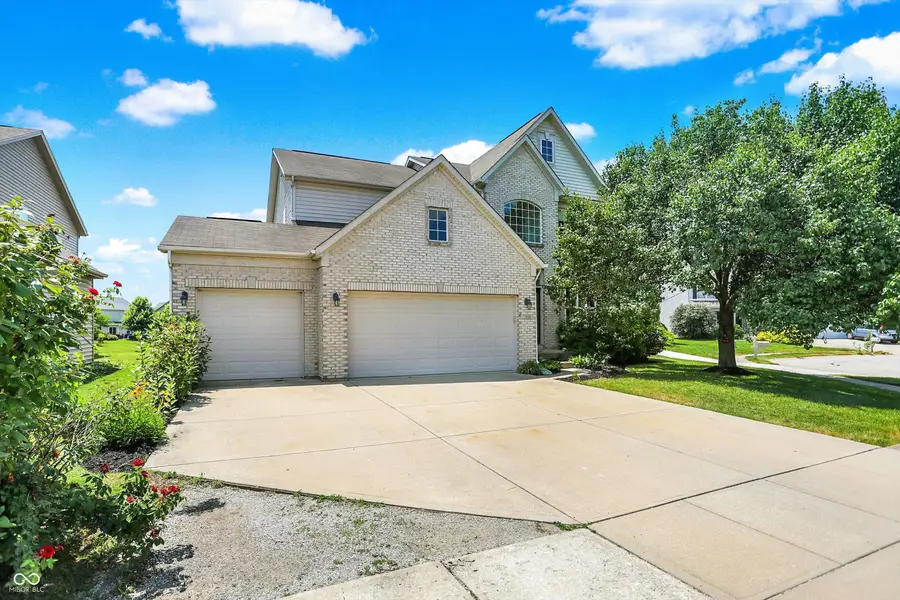
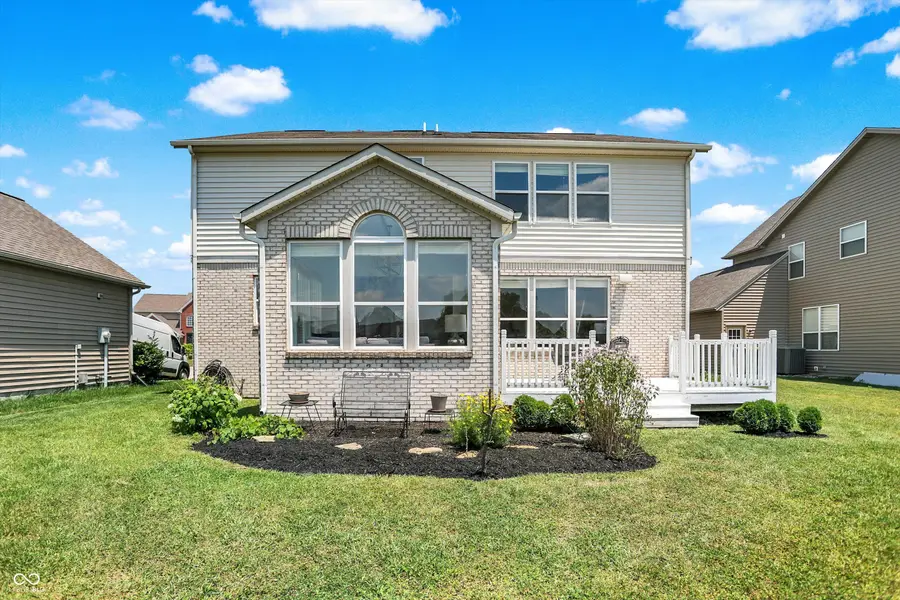
7806 Parkdale Drive,Zionsville, IN 46077
$575,000
- 4 Beds
- 5 Baths
- 4,481 sq. ft.
- Single family
- Pending
Listed by:stephen clark
Office:compass indiana, llc.
MLS#:22050027
Source:IN_MIBOR
Price summary
- Price:$575,000
- Price per sq. ft.:$128.32
About this home
Welcome to a remarkable opportunity in the sought-after Eagles Nest community! Nestled on a quiet cul-de-sac, this beautiful home offers the perfect blend of privacy and convenience--just a short stroll to vibrant neighborhood amenities. This spacious and updated home boasts 4 bedrooms and 4.5 bathrooms, and more than 4,400 square feet of living space. The classic brick exterior and 3-car garage add to its timeless appeal. Step inside to discover a grand foyer, 9-foot ceilings, new LVP flooring throughout the main/upper floors, and an inviting floor plan designed for both comfort and entertaining. The kitchen is a chef's dream, complete with a large island, double ovens, cooktop, pantry. The great room features a gas fireplace and flows seamlessly to the dining area, kitchen, and sunroom with scenic pond views--perfect for morning coffee or evening relaxation. On the main level, enjoy flexibility with an office, formal dining room, or a layout customized to fit your lifestyle. Upstairs, the luxurious primary suite impresses with cathedral ceilings, a garden tub, separate shower, and a custom walk-in closet. Additional bedrooms are generously sized and conveniently located near the upstairs laundry. The fully finished basement is an entertainer's dream, featuring a wet bar, expansive family room, bonus room, exercise/storage space, and a full bath. Step outside to enjoy the deck with pond views, or take advantage of community amenities including tennis courts, a swimming pool, and beautiful walking trails. This exceptional home truly has it all--space, style, location, and amenities. Don't miss your chance to own this gem in one of Zionsville's most desirable neighborhoods!
Contact an agent
Home facts
- Year built:2006
- Listing Id #:22050027
- Added:34 day(s) ago
- Updated:July 25, 2025 at 08:04 AM
Rooms and interior
- Bedrooms:4
- Total bathrooms:5
- Full bathrooms:4
- Half bathrooms:1
- Living area:4,481 sq. ft.
Heating and cooling
- Cooling:Central Electric
- Heating:Forced Air
Structure and exterior
- Year built:2006
- Building area:4,481 sq. ft.
- Lot area:0.16 Acres
Schools
- High school:Zionsville Community High School
- Middle school:Zionsville West Middle School
- Elementary school:Stonegate Elementary
Utilities
- Water:Public Water
Finances and disclosures
- Price:$575,000
- Price per sq. ft.:$128.32
New listings near 7806 Parkdale Drive
- New
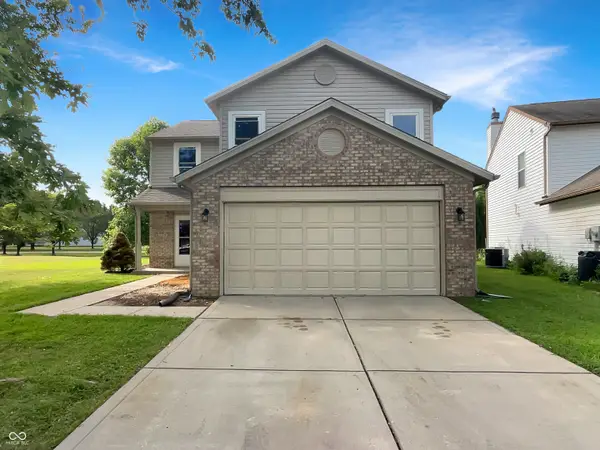 $315,000Active4 beds 3 baths1,939 sq. ft.
$315,000Active4 beds 3 baths1,939 sq. ft.6766 Wimbledon Drive, Zionsville, IN 46077
MLS# 22056747Listed by: OPENDOOR BROKERAGE LLC - New
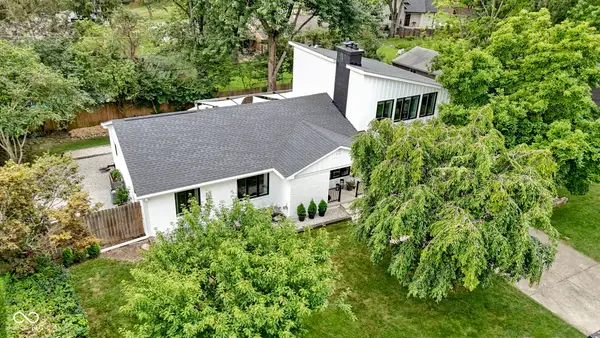 $975,000Active3 beds 3 baths1,780 sq. ft.
$975,000Active3 beds 3 baths1,780 sq. ft.635 W Poplar Street, Zionsville, IN 46077
MLS# 22055021Listed by: ENCORE SOTHEBY'S INTERNATIONAL - Open Sun, 12 to 4pmNew
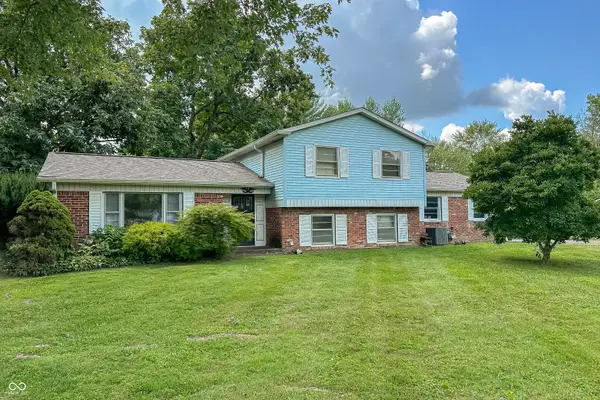 $450,000Active4 beds 3 baths1,974 sq. ft.
$450,000Active4 beds 3 baths1,974 sq. ft.8301 W Oak Street, Zionsville, IN 46077
MLS# 22056268Listed by: KELLER WILLIAMS INDPLS METRO N - Open Sat, 12 to 2pmNew
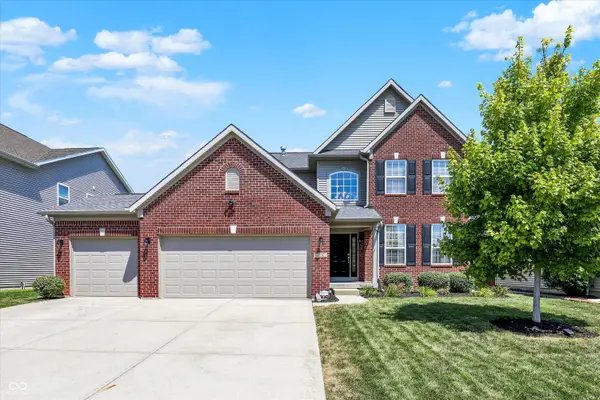 $575,000Active5 beds 5 baths4,585 sq. ft.
$575,000Active5 beds 5 baths4,585 sq. ft.6216 Eagle Lake Drive, Zionsville, IN 46077
MLS# 22055023Listed by: CENTURY 21 SCHEETZ - New
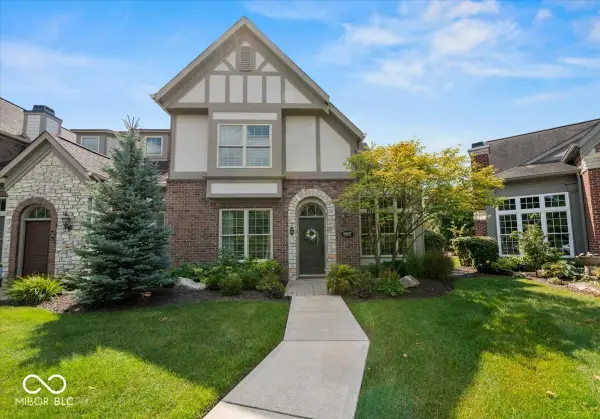 $610,000Active3 beds 3 baths2,454 sq. ft.
$610,000Active3 beds 3 baths2,454 sq. ft.6687 Beekman Place #A, Zionsville, IN 46077
MLS# 22045785Listed by: EXP REALTY, LLC - New
 $1,500,000Active10.26 Acres
$1,500,000Active10.26 Acres2501 S Us 421 N, Zionsville, IN 46077
MLS# 22055103Listed by: BERKSHIRE HATHAWAY HOME - New
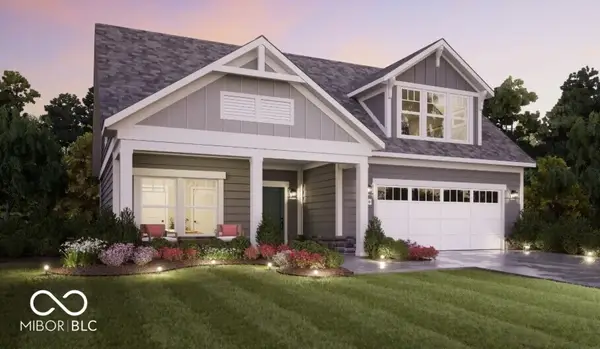 $847,030Active3 beds 3 baths2,850 sq. ft.
$847,030Active3 beds 3 baths2,850 sq. ft.7044 Yosemite Drive, Zionsville, IN 46077
MLS# 22056430Listed by: ANDY MCINTYRE - New
 $449,000Active4 beds 4 baths2,448 sq. ft.
$449,000Active4 beds 4 baths2,448 sq. ft.3256 Haflinger Drive, Zionsville, IN 46077
MLS# 22054909Listed by: F.C. TUCKER COMPANY - New
 $450,000Active3 beds 2 baths1,420 sq. ft.
$450,000Active3 beds 2 baths1,420 sq. ft.7203 Royal Run Boulevard, Zionsville, IN 46077
MLS# 22056271Listed by: KELLER WILLIAMS INDY METRO NE - Open Sat, 12 to 4pmNew
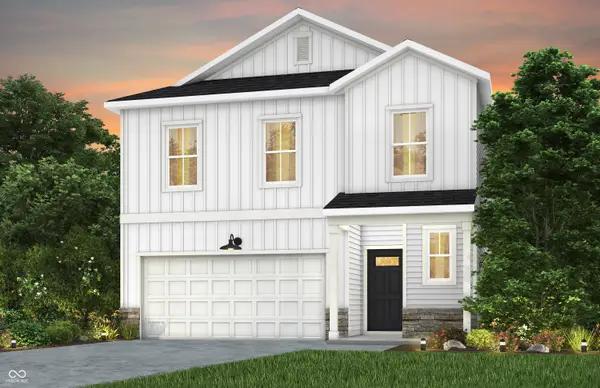 $349,900Active4 beds 3 baths2,277 sq. ft.
$349,900Active4 beds 3 baths2,277 sq. ft.3918 Riverstone Drive, Whitestown, IN 46075
MLS# 22056205Listed by: PULTE REALTY OF INDIANA, LLC

