8092 Abington Way, Zionsville, IN 46077
Local realty services provided by:Schuler Bauer Real Estate ERA Powered
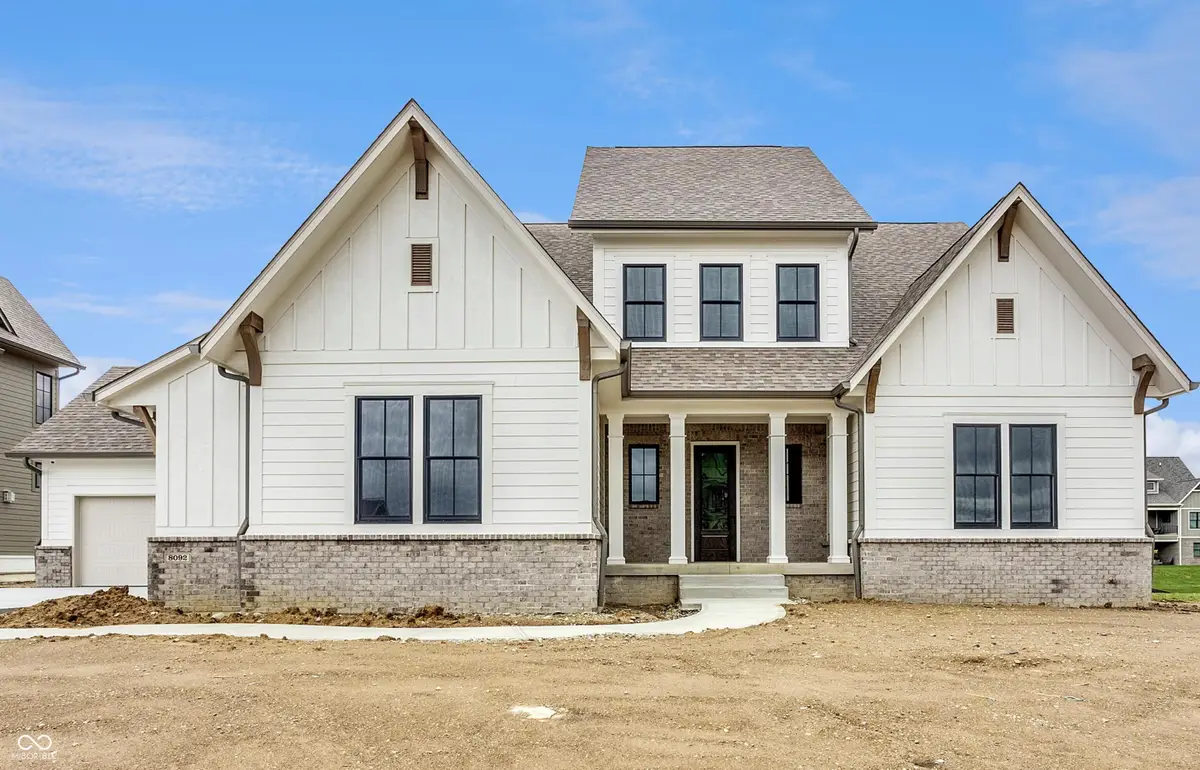
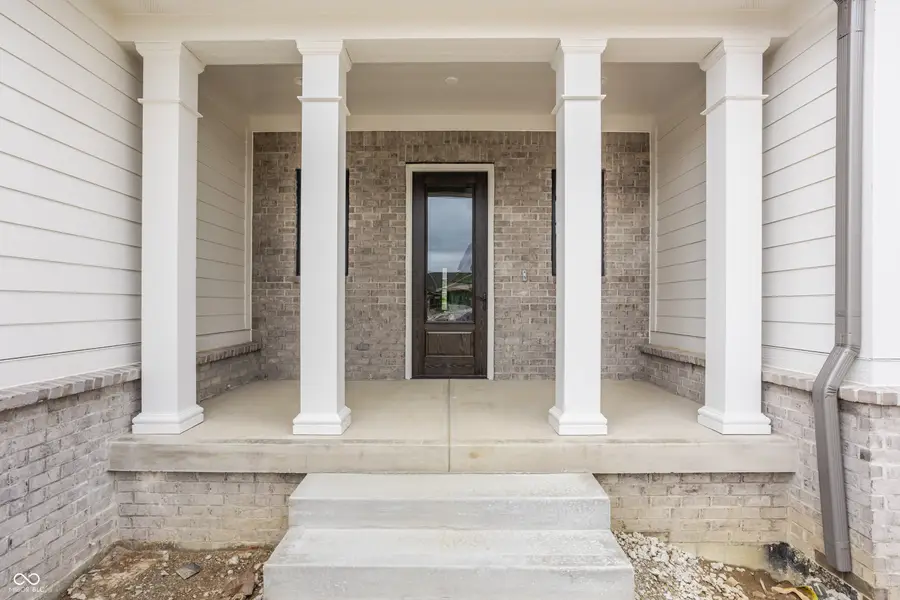
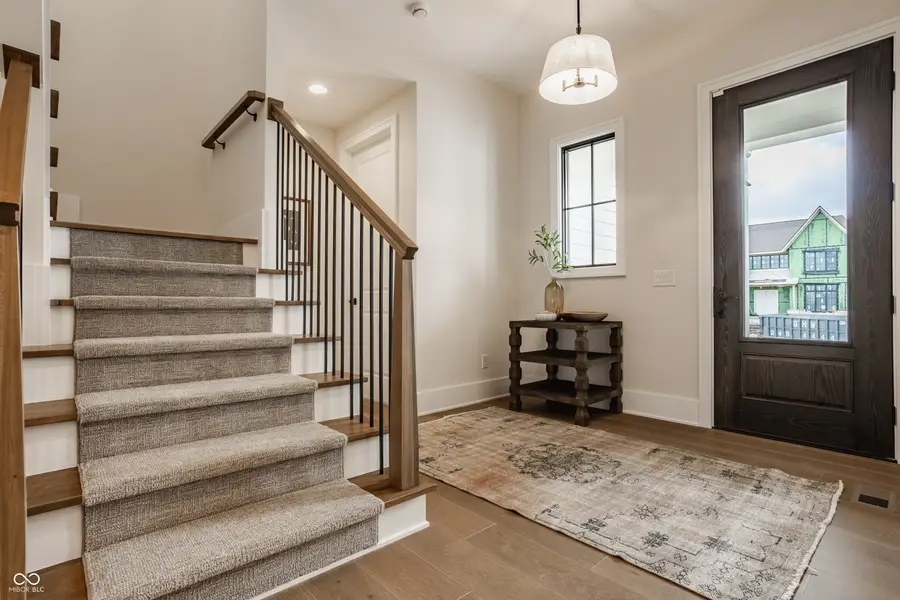
Listed by:traci garontakos
Office:the agency indy
MLS#:22033860
Source:IN_MIBOR
Price summary
- Price:$1,525,000
- Price per sq. ft.:$272.61
About this home
Crafted by the esteemed Wedgewood Building Company, this newly completed residence in Pemberton showcases timeless design, impeccable craftsmanship, and an effortless flow across three finely finished levels. Set on a generous homesite with room for a future pool, every detail has been curated with sophistication and livability in mind. The main level offers a striking open-concept layout anchored by a chef's kitchen featuring a massive center island and custom cabinetry. The vaulted great room with gas fireplace opens to a covered lanai, creating a seamless indoor-outdoor experience ideal for year-round enjoyment. The main-level primary suite is a private retreat with a spa-inspired bath and a spacious walk-in closet. On the opposite side of the home, two additional bedrooms share a well-appointed Jack-and-Jill bath, while a front room with en suite access offers the option for a guest suite, home office, or additional main-level bedroom. Upstairs, a light-filled loft and private guest suite offer elevated accommodations for family or visitors. The expansive lower level is designed for entertaining and relaxation, featuring a full bar, large recreation area, and two additional rooms perfect for use as a home gym, guest quarters, or media space. Located just minutes from Zionsville's acclaimed schools, shopping, and dining, yet surrounded by the quiet charm of Pemberton's country-like setting-this is a rare opportunity to own a new construction home of enduring quality and elevated design.
Contact an agent
Home facts
- Year built:2025
- Listing Id #:22033860
- Added:112 day(s) ago
- Updated:July 02, 2025 at 03:40 PM
Rooms and interior
- Bedrooms:5
- Total bathrooms:5
- Full bathrooms:4
- Half bathrooms:1
- Living area:4,683 sq. ft.
Heating and cooling
- Heating:High Efficiency (90%+ AFUE )
Structure and exterior
- Year built:2025
- Building area:4,683 sq. ft.
- Lot area:0.37 Acres
Schools
- High school:Zionsville Community High School
- Middle school:Zionsville West Middle School
Utilities
- Water:City/Municipal
Finances and disclosures
- Price:$1,525,000
- Price per sq. ft.:$272.61
New listings near 8092 Abington Way
- New
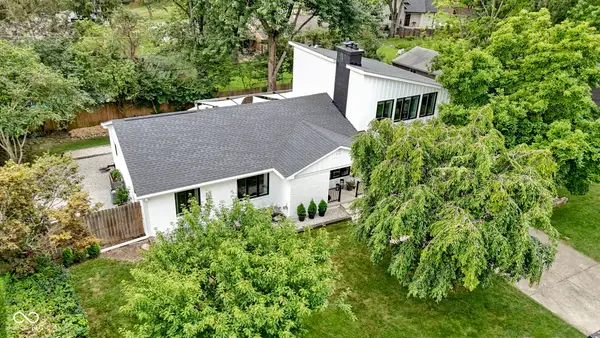 $975,000Active3 beds 3 baths1,780 sq. ft.
$975,000Active3 beds 3 baths1,780 sq. ft.635 W Poplar Street, Zionsville, IN 46077
MLS# 22055021Listed by: ENCORE SOTHEBY'S INTERNATIONAL - Open Sun, 12am to 4pmNew
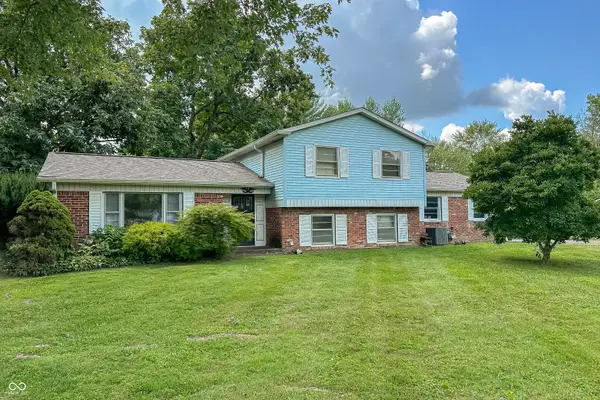 $450,000Active4 beds 3 baths1,974 sq. ft.
$450,000Active4 beds 3 baths1,974 sq. ft.8301 W Oak Street, Zionsville, IN 46077
MLS# 22056268Listed by: KELLER WILLIAMS INDPLS METRO N - Open Sat, 12 to 2pmNew
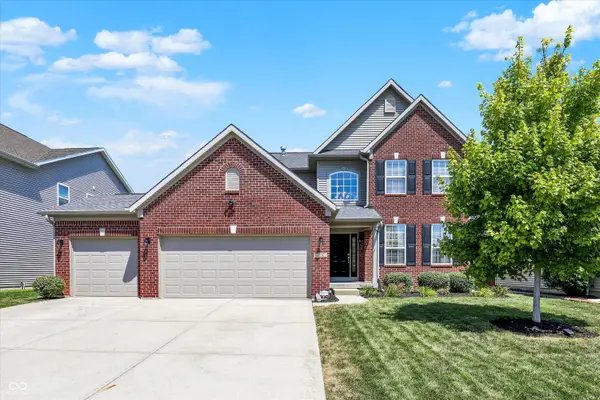 $575,000Active5 beds 5 baths4,585 sq. ft.
$575,000Active5 beds 5 baths4,585 sq. ft.6216 Eagle Lake Drive, Zionsville, IN 46077
MLS# 22055023Listed by: CENTURY 21 SCHEETZ - New
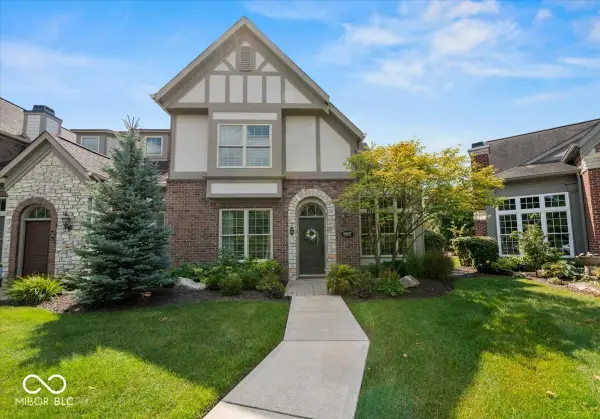 $610,000Active3 beds 3 baths2,454 sq. ft.
$610,000Active3 beds 3 baths2,454 sq. ft.6687 Beekman Place #A, Zionsville, IN 46077
MLS# 22045785Listed by: EXP REALTY, LLC - New
 $1,500,000Active10.26 Acres
$1,500,000Active10.26 Acres2501 S Us 421 N, Zionsville, IN 46077
MLS# 22055103Listed by: BERKSHIRE HATHAWAY HOME - New
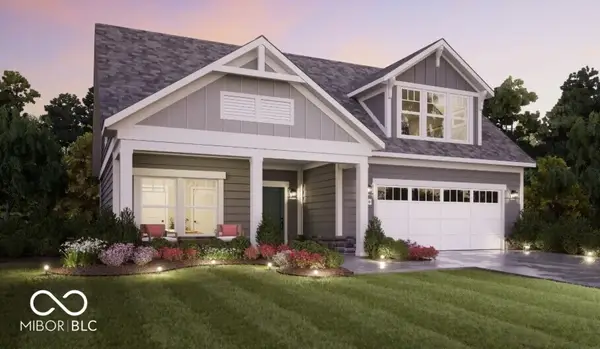 $847,030Active3 beds 3 baths2,850 sq. ft.
$847,030Active3 beds 3 baths2,850 sq. ft.7044 Yosemite Drive, Zionsville, IN 46077
MLS# 22056430Listed by: ANDY MCINTYRE - New
 $449,000Active4 beds 4 baths2,448 sq. ft.
$449,000Active4 beds 4 baths2,448 sq. ft.3256 Haflinger Drive, Zionsville, IN 46077
MLS# 22054909Listed by: F.C. TUCKER COMPANY - New
 $450,000Active3 beds 2 baths1,420 sq. ft.
$450,000Active3 beds 2 baths1,420 sq. ft.7203 Royal Run Boulevard, Zionsville, IN 46077
MLS# 22056271Listed by: KELLER WILLIAMS INDY METRO NE - Open Sat, 12 to 4pmNew
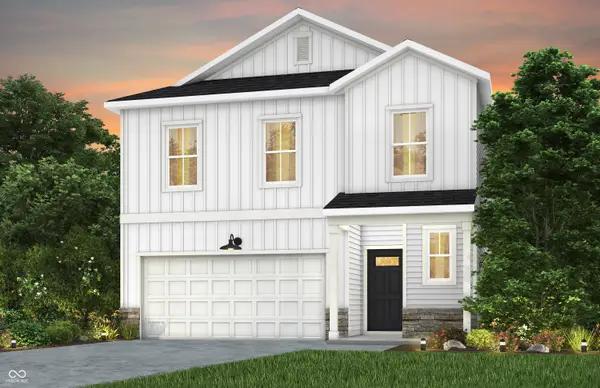 $349,900Active4 beds 3 baths2,277 sq. ft.
$349,900Active4 beds 3 baths2,277 sq. ft.3918 Riverstone Drive, Whitestown, IN 46075
MLS# 22056205Listed by: PULTE REALTY OF INDIANA, LLC - New
 $495,000Active1.17 Acres
$495,000Active1.17 Acres10126 E Taylor Avenue, Zionsville, IN 46077
MLS# 22055931Listed by: CENTURY 21 SCHEETZ

