8165 Oakley Terrace, Zionsville, IN 46077
Local realty services provided by:Schuler Bauer Real Estate ERA Powered
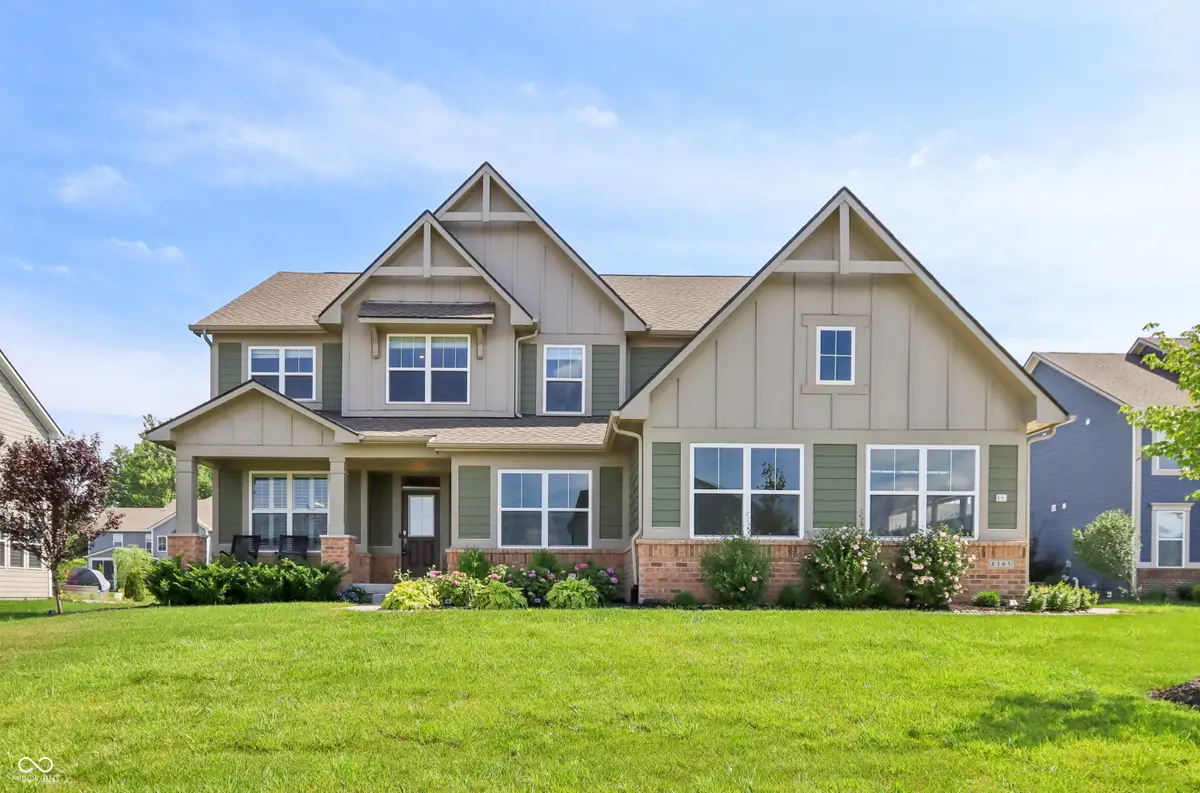

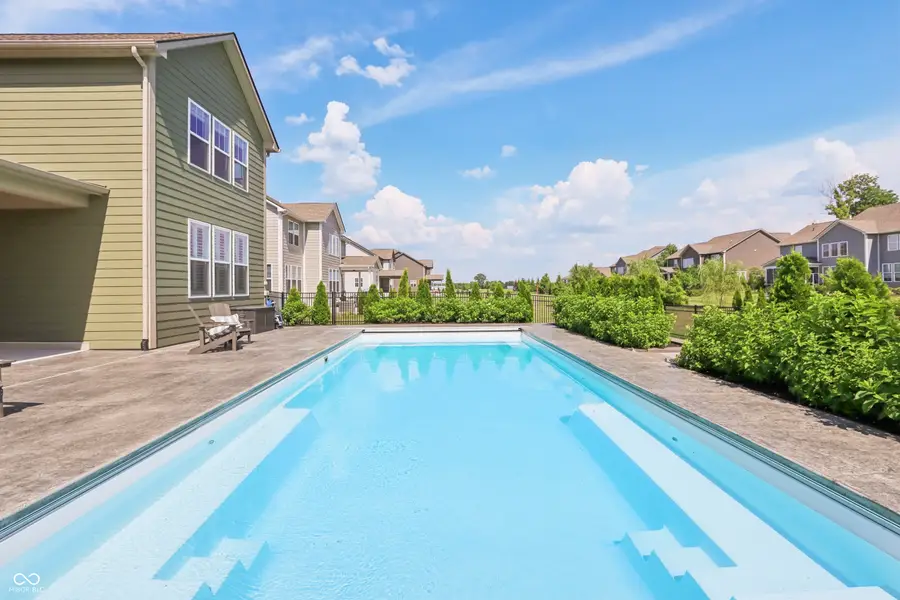
Listed by:kari serak
Office:f.c. tucker company
MLS#:22043630
Source:IN_MIBOR
Price summary
- Price:$999,900
- Price per sq. ft.:$187.95
About this home
Don't miss this better than new 6 bed, 5.5 bath Riviera floor plan w/upgrades galore in Zionsville's Hampshire! Summer in style with your own gorgeous fiberglass pool w/stamped concrete patio, beautiful landscaping, fenced in backyard, and Goalrilla hoop and basketball pad--every Hoosier's dream! You'll love this home's functional floor plan with a soaring two story dining area. The gourmet kitchen features a tile backsplash, upgraded S-S appliances, large island, and spacious pantry w/easy access to the formal dining room. Custom built-ins make organizing the mudroom a breeze. The loft space offers a stylish office, homework, or gaming space. Enjoy relaxing in your primary retreat with custom fireplace and spa-like en suite with HUGE tile shower, double vanity, and 2 dedicated walk in closets! Upstairs you'll find 3 more spacious bedrooms with their own walk in closets and a full bath w/double vanity. The main floor suite is perfect for guests or multi-generational living! Huge basement with its own bedroom and full bath offers endless possibilities--a rec space, movie theater, home gym--whatever you need! All in a great neighborhood featuring a community park, pickleball court, community pool w/easy access to the Rail Trail. The kids can even bike to school! Move right in to your DREAM home!
Contact an agent
Home facts
- Year built:2021
- Listing Id #:22043630
- Added:44 day(s) ago
- Updated:July 22, 2025 at 11:41 PM
Rooms and interior
- Bedrooms:6
- Total bathrooms:6
- Full bathrooms:5
- Half bathrooms:1
- Living area:5,320 sq. ft.
Heating and cooling
- Cooling:Central Electric
- Heating:Forced Air
Structure and exterior
- Year built:2021
- Building area:5,320 sq. ft.
- Lot area:0.38 Acres
Schools
- High school:Zionsville Community High School
- Middle school:Zionsville West Middle School
Utilities
- Water:Public Water
Finances and disclosures
- Price:$999,900
- Price per sq. ft.:$187.95
New listings near 8165 Oakley Terrace
- New
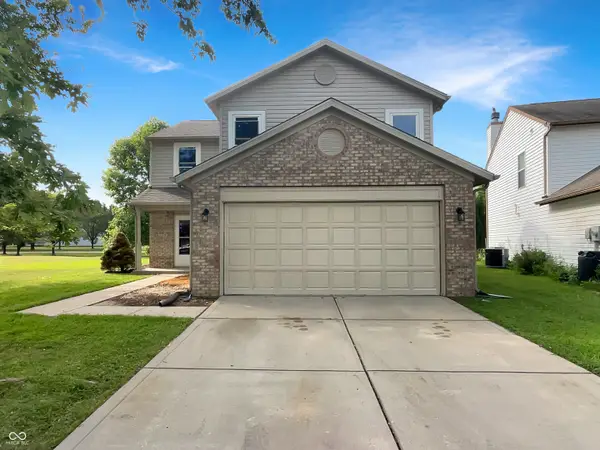 $315,000Active4 beds 3 baths1,939 sq. ft.
$315,000Active4 beds 3 baths1,939 sq. ft.6766 Wimbledon Drive, Zionsville, IN 46077
MLS# 22056747Listed by: OPENDOOR BROKERAGE LLC - New
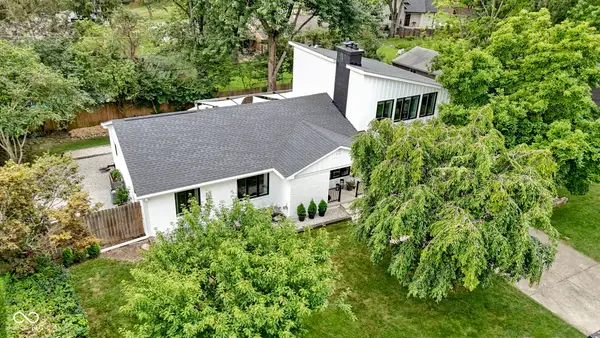 $975,000Active3 beds 3 baths1,780 sq. ft.
$975,000Active3 beds 3 baths1,780 sq. ft.635 W Poplar Street, Zionsville, IN 46077
MLS# 22055021Listed by: ENCORE SOTHEBY'S INTERNATIONAL - Open Sun, 12 to 4pmNew
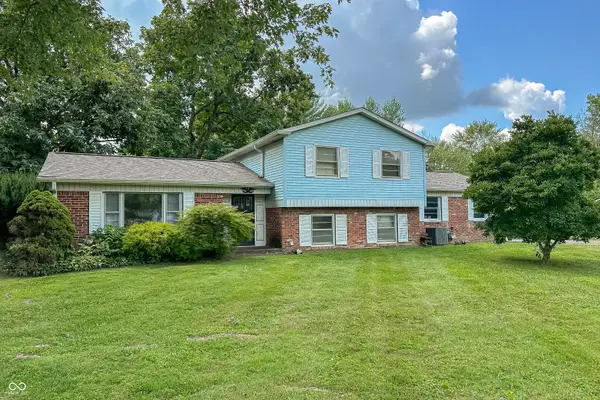 $450,000Active4 beds 3 baths1,974 sq. ft.
$450,000Active4 beds 3 baths1,974 sq. ft.8301 W Oak Street, Zionsville, IN 46077
MLS# 22056268Listed by: KELLER WILLIAMS INDPLS METRO N - Open Sat, 12 to 2pmNew
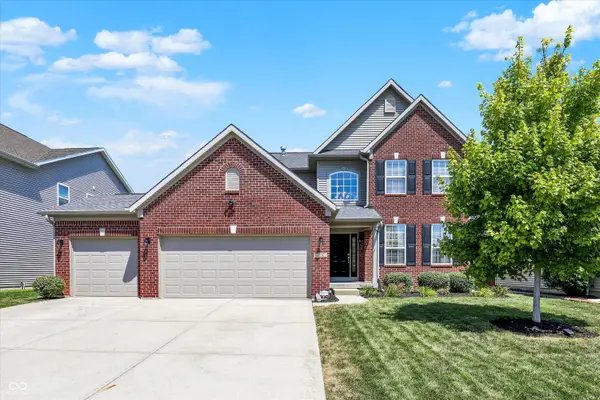 $575,000Active5 beds 5 baths4,585 sq. ft.
$575,000Active5 beds 5 baths4,585 sq. ft.6216 Eagle Lake Drive, Zionsville, IN 46077
MLS# 22055023Listed by: CENTURY 21 SCHEETZ - New
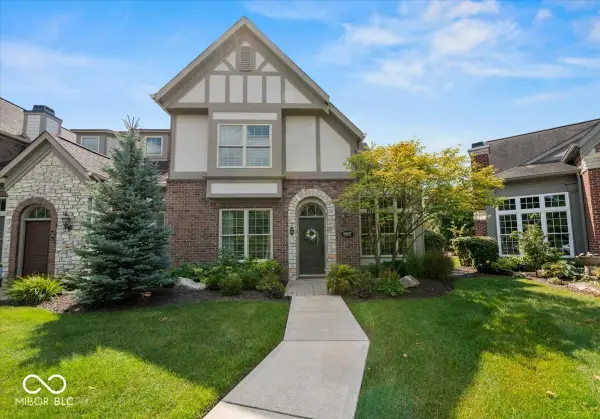 $610,000Active3 beds 3 baths2,454 sq. ft.
$610,000Active3 beds 3 baths2,454 sq. ft.6687 Beekman Place #A, Zionsville, IN 46077
MLS# 22045785Listed by: EXP REALTY, LLC - New
 $1,500,000Active10.26 Acres
$1,500,000Active10.26 Acres2501 S Us 421 N, Zionsville, IN 46077
MLS# 22055103Listed by: BERKSHIRE HATHAWAY HOME - New
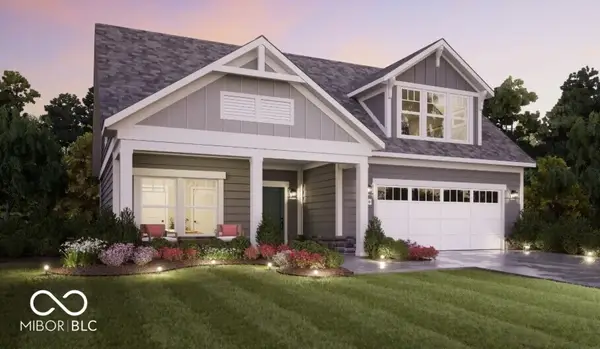 $847,030Active3 beds 3 baths2,850 sq. ft.
$847,030Active3 beds 3 baths2,850 sq. ft.7044 Yosemite Drive, Zionsville, IN 46077
MLS# 22056430Listed by: ANDY MCINTYRE - New
 $449,000Active4 beds 4 baths2,448 sq. ft.
$449,000Active4 beds 4 baths2,448 sq. ft.3256 Haflinger Drive, Zionsville, IN 46077
MLS# 22054909Listed by: F.C. TUCKER COMPANY - New
 $450,000Active3 beds 2 baths1,420 sq. ft.
$450,000Active3 beds 2 baths1,420 sq. ft.7203 Royal Run Boulevard, Zionsville, IN 46077
MLS# 22056271Listed by: KELLER WILLIAMS INDY METRO NE - Open Sat, 12 to 4pmNew
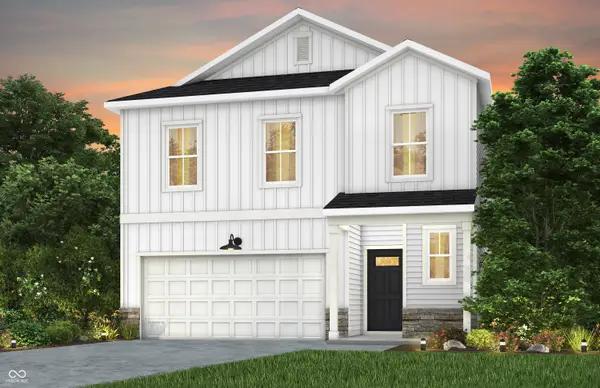 $349,900Active4 beds 3 baths2,277 sq. ft.
$349,900Active4 beds 3 baths2,277 sq. ft.3918 Riverstone Drive, Whitestown, IN 46075
MLS# 22056205Listed by: PULTE REALTY OF INDIANA, LLC

