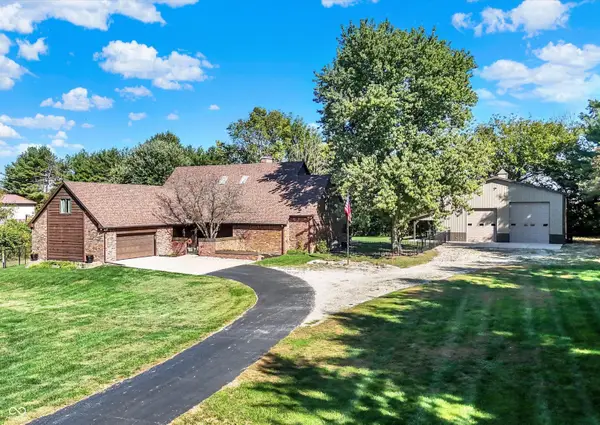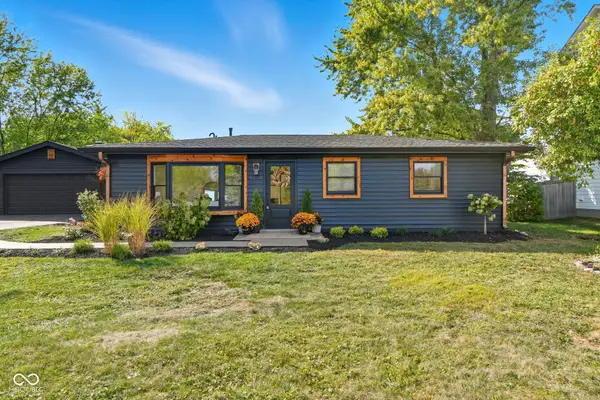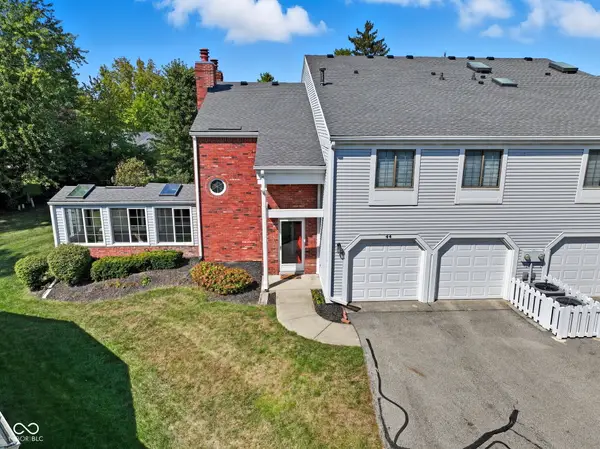961 Starkey Road, Zionsville, IN 46077
Local realty services provided by:Schuler Bauer Real Estate ERA Powered
Listed by:michelle shepherd
Office:f.c. tucker company
MLS#:22032945
Source:IN_MIBOR
Price summary
- Price:$1,475,000
- Price per sq. ft.:$258.77
About this home
Now is your opportunity to live close to the downtown Village of Zionsville on almost 1 acre of serene woods and landscaping, in a stylish one-of-a-kind home! *Prime Zionsville Location: Enjoy the convenience of being close to charming downtown Zionsville shops, parks, and restaurants or direct access to the Rail Trail, providing easy connections throughout the town. *Unrivaled Vehicle Capacity: An impressive 8-car tandem garage offers vast storage, supplemented by an additional 2,000 square feet not included in the main living area. *Luxurious Primary Bedroom Wing: Retreat to a lavish primary suite featuring dual closets, dual 60" marble vanities, a serene soaking tub, and an expansive shower with dual shower heads and body sprays. *Dual Gourmet Kitchens: Entertain with ease thanks to two separate kitchens, both equipped with stainless steel appliances. The primary kitchen, with new quartz counters is perfect for everyday living, while the dedicated pool/entertainment kitchen is ideal for gatherings. *Private One Acre Wooded Oasis with No HOA: Discover your own sanctuary with a fully fenced backyard, offering tranquility and ample space for outdoor enjoyment. *Top-Tier Zionsville Schools: Located within the highly-regarded Eagle Elementary and Zionsville Middle School districts. *Laundry Convenience: Three sets of washers/dryers thoughtfully placed throughout the home. *Relaxing Heated Plunge Pool: Unwind and refresh in your own private heated plunge pool, perfect for year-round enjoyment. *Grand Great Room with Fireplace: Impressive 21-foot great room ceiling, featuring a stunning floor-to-ceiling natural gas stone fireplace. Hidden color changing LED lights jazz up any holiday! *Main floor bedroom suite: Perfect for guests, in-laws, or a nanny with laundry near-by. From the top-of-the-line finishes to the peaceful outdoor living space, this exceptional property is more than a home - it's a lifestyle.
Contact an agent
Home facts
- Year built:1995
- Listing ID #:22032945
- Added:160 day(s) ago
- Updated:October 03, 2025 at 07:46 PM
Rooms and interior
- Bedrooms:6
- Total bathrooms:7
- Full bathrooms:4
- Half bathrooms:3
- Living area:5,700 sq. ft.
Heating and cooling
- Cooling:Central Electric, High Efficiency (SEER 16 +)
- Heating:High Efficiency (90%+ AFUE )
Structure and exterior
- Year built:1995
- Building area:5,700 sq. ft.
- Lot area:0.95 Acres
Schools
- High school:Zionsville Community High School
- Middle school:Zionsville Middle School
- Elementary school:Eagle Elementary School
Finances and disclosures
- Price:$1,475,000
- Price per sq. ft.:$258.77
New listings near 961 Starkey Road
- New
 $630,000Active4 beds 3 baths3,235 sq. ft.
$630,000Active4 beds 3 baths3,235 sq. ft.3809 Morgan Lane, Zionsville, IN 46077
MLS# 22066067Listed by: THE AGENCY INDY - New
 $824,900Active3 beds 4 baths4,575 sq. ft.
$824,900Active3 beds 4 baths4,575 sq. ft.125 S 1100 E, Zionsville, IN 46077
MLS# 22061131Listed by: CENTURY 21 SCHEETZ - New
 $465,000Active2 beds 2 baths1,233 sq. ft.
$465,000Active2 beds 2 baths1,233 sq. ft.4770 Willow Road, Zionsville, IN 46077
MLS# 22066008Listed by: EXP REALTY LLC - New
 $490,000Active4 beds 3 baths2,360 sq. ft.
$490,000Active4 beds 3 baths2,360 sq. ft.6234 Eagles Nest Boulevard, Zionsville, IN 46077
MLS# 22065923Listed by: KELLER WILLIAMS INDY METRO S - Open Sat, 12 to 4pmNew
 $365,000Active3 beds 3 baths1,883 sq. ft.
$365,000Active3 beds 3 baths1,883 sq. ft.3283 Haflinger Drive, Zionsville, IN 46077
MLS# 22066433Listed by: PULTE REALTY OF INDIANA, LLC - New
 $675,000Active3 beds 4 baths5,114 sq. ft.
$675,000Active3 beds 4 baths5,114 sq. ft.8952 Heatherstone Place, Zionsville, IN 46077
MLS# 22065498Listed by: REAL BROKER, LLC - New
 $480,000Active3 beds 2 baths2,153 sq. ft.
$480,000Active3 beds 2 baths2,153 sq. ft.11994 Greenfield Road, Zionsville, IN 46077
MLS# 22065624Listed by: R. D. GOAR COMPANY - New
 $479,000Active4 beds 3 baths2,214 sq. ft.
$479,000Active4 beds 3 baths2,214 sq. ft.535 Nuthatch Drive, Zionsville, IN 46077
MLS# 22066299Listed by: EXP REALTY, LLC - New
 $285,000Active3 beds 3 baths1,635 sq. ft.
$285,000Active3 beds 3 baths1,635 sq. ft.44 Dominion Drive, Zionsville, IN 46077
MLS# 22064864Listed by: F.C. TUCKER COMPANY - New
 $535,000Active5 beds 3 baths2,580 sq. ft.
$535,000Active5 beds 3 baths2,580 sq. ft.9805 Lakewood Drive, Zionsville, IN 46077
MLS# 22064588Listed by: COMPASS INDIANA, LLC
