1427 E Timber Falls Ct, Andover, KS 67002
Local realty services provided by:ERA Great American Realty
1427 E Timber Falls Ct,Andover, KS 67002
$600,000
- 5 Beds
- 4 Baths
- 4,170 sq. ft.
- Single family
- Active
Listed by: adam crowder
Office: coldwell banker plaza real estate
MLS#:660664
Source:South Central Kansas MLS
Price summary
- Price:$600,000
- Price per sq. ft.:$143.88
About this home
Stunning Montana Hills Home – 5 Bedrooms | 3.5 Baths | 4,170 Sq Ft Welcome to this exceptional home in the highly sought-after Montana Hills neighborhood, nestled on a serene wooded cul-de-sac in the Andover School District. With 4,170 sq ft of living space, this 5-bedroom, 3.5-bath residence offers both elegance and functionality, surrounded by mature landscaping and timeless design. Step through the custom front door into an open-concept floor plan with soaring ceilings, a formal dining room, and a dramatic floor-to-ceiling fireplace flanked by built-ins. The living room’s expansive windows overlook the screened-in porch—complete with ceiling fans and TV hookup—perfect for year-round enjoyment. The gourmet kitchen is a showstopper, featuring a massive granite island with seating, double ovens, gas range with pot filler, concealed walk-in pantry, and a cozy breakfast nook with backyard views. Rich wood floors and custom knotty alder cabinetry carry throughout the main level, adding warmth and character. The spacious primary suite offers wood flooring, a spa-like bath with dual sinks, soaker tub, separate shower, private water closet, and a large walk-in with custom built-ins. Two additional bedrooms upstairs, also with wood floors, share a full bathroom. A dedicated laundry/mudroom with custom storage and wood-paneled walls provides everyday convenience. The walk-out basement is designed for both relaxation and entertaining. Highlights include 9’ ceilings, a reclaimed wood feature wall, expansive family room, full wet bar with concrete floors and refrigerator/wine cellar space, plus a powder bath. Two additional bedrooms, a full bath, a workout room with new luxury vinyl plank flooring, and two storage areas complete the lower level. Enjoy tranquil living just minutes from Flint Hills National Golf Course, Andover schools, and everyday amenities. This home offers the perfect blend of luxury, comfort, and convenience—don’t miss your chance to make it yours! Schedule your private showing today—this one won’t last long!
Contact an agent
Home facts
- Year built:2008
- Listing ID #:660664
- Added:175 day(s) ago
- Updated:February 14, 2026 at 03:50 PM
Rooms and interior
- Bedrooms:5
- Total bathrooms:4
- Full bathrooms:3
- Half bathrooms:1
- Living area:4,170 sq. ft.
Heating and cooling
- Cooling:Central Air, Electric
- Heating:Forced Air, Natural Gas
Structure and exterior
- Roof:Composition
- Year built:2008
- Building area:4,170 sq. ft.
- Lot area:0.27 Acres
Schools
- High school:Andover Central
- Middle school:Andover Central
- Elementary school:Prairie Creek
Utilities
- Sewer:Sewer Available
Finances and disclosures
- Price:$600,000
- Price per sq. ft.:$143.88
- Tax amount:$9,222 (2024)
New listings near 1427 E Timber Falls Ct
- Open Sat, 12 to 2pmNew
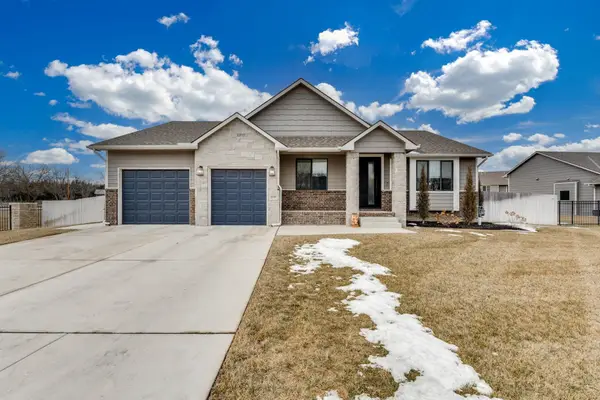 $400,000Active4 beds 3 baths2,538 sq. ft.
$400,000Active4 beds 3 baths2,538 sq. ft.2337 S Nicole, Andover, KS 67002
REAL BROKER, LLC - New
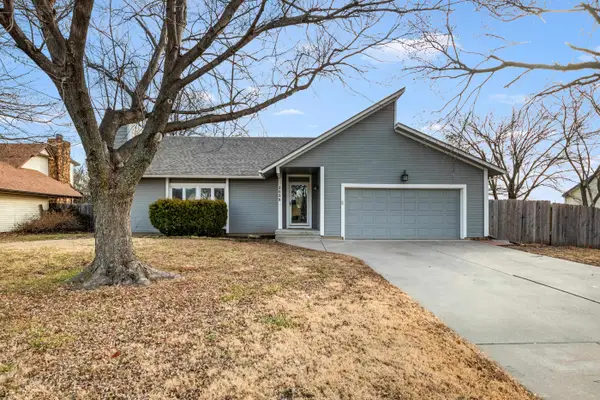 $258,000Active3 beds 3 baths2,396 sq. ft.
$258,000Active3 beds 3 baths2,396 sq. ft.2028 Marc Ave, Andover, KS 67002
NIKKEL AND ASSOCIATES 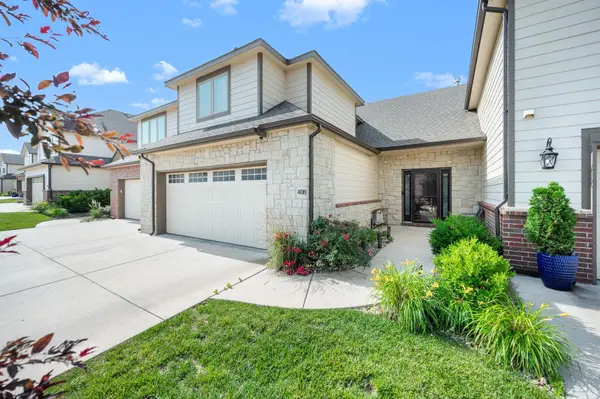 $360,000Pending4 beds 4 baths2,794 sq. ft.
$360,000Pending4 beds 4 baths2,794 sq. ft.818 N Mccloud, Andover, KS 67002
BERKSHIRE HATHAWAY PENFED REALTY- New
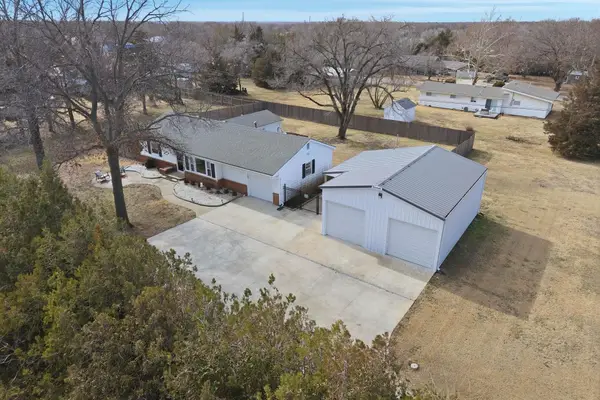 $310,000Active3 beds 2 baths1,274 sq. ft.
$310,000Active3 beds 2 baths1,274 sq. ft.421 Epp St, Andover, KS 67002
NEXTHOME EXCEL - Open Sun, 2 to 4pmNew
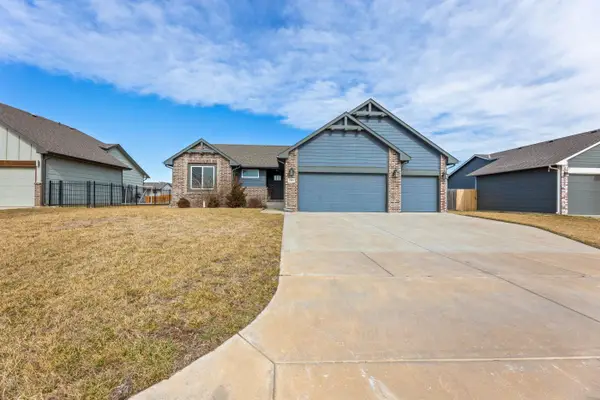 $299,000Active5 beds 3 baths2,108 sq. ft.
$299,000Active5 beds 3 baths2,108 sq. ft.1509 N Aster St, Andover, KS 67002
BERKSHIRE HATHAWAY PENFED REALTY - New
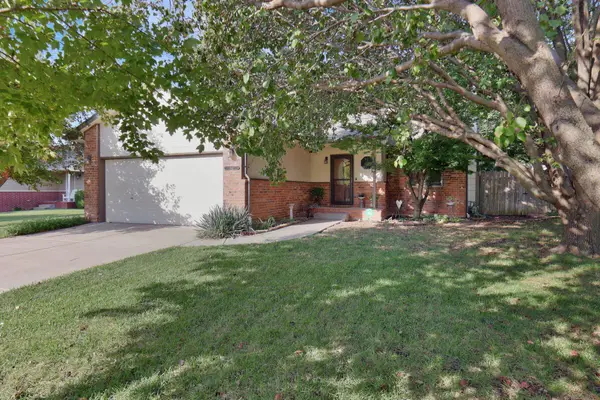 $299,000Active4 beds 3 baths2,108 sq. ft.
$299,000Active4 beds 3 baths2,108 sq. ft.1947 N Marlin Ct, Andover, KS 67002
RE/MAX PREMIER - New
 $3,850,000Active4 beds 9 baths9,754 sq. ft.
$3,850,000Active4 beds 9 baths9,754 sq. ft.1307 E Bluestem Ct, Andover, KS 67002
REAL BROKER, LLC 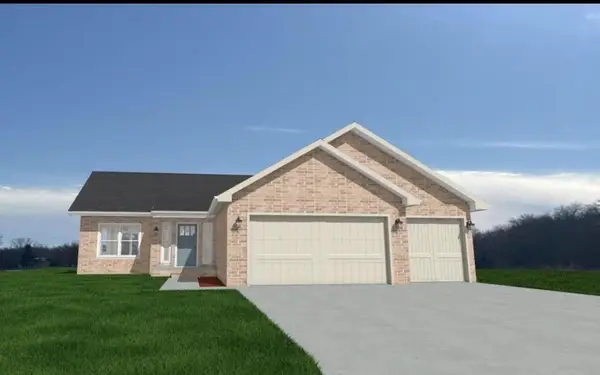 $369,900Pending5 beds 3 baths2,630 sq. ft.
$369,900Pending5 beds 3 baths2,630 sq. ft.728 Nighthawk, Andover, KS 67002
SUDDUTH REALTY, INC.- Open Sat, 2 to 4pmNew
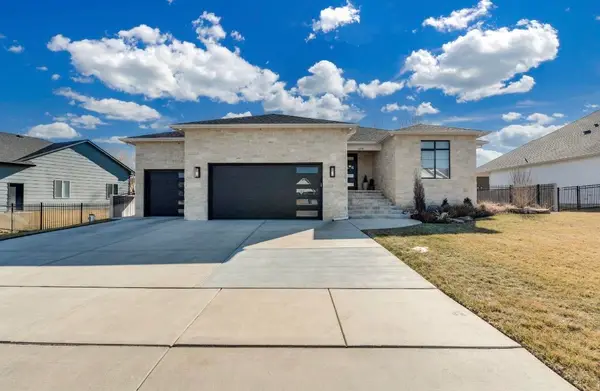 $619,900Active5 beds 3 baths3,409 sq. ft.
$619,900Active5 beds 3 baths3,409 sq. ft.1605 N Lakeside Dr, Andover, KS 67002
NIKKEL AND ASSOCIATES - Open Sun, 1 to 4pmNew
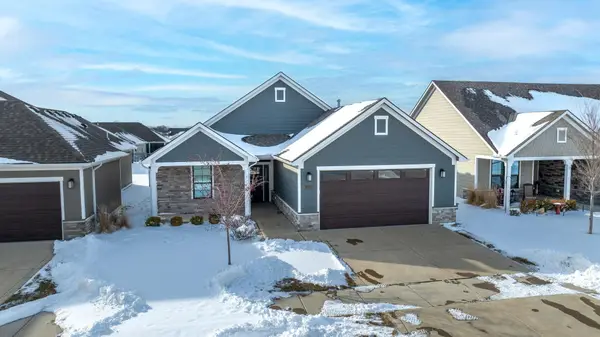 $395,000Active2 beds 2 baths1,643 sq. ft.
$395,000Active2 beds 2 baths1,643 sq. ft.129 S Legacy Way, Andover, KS 67002
BERKSHIRE HATHAWAY PENFED REALTY

