13827 SW 81st St, Auburn, KS 66402
Local realty services provided by:ERA High Pointe Realty
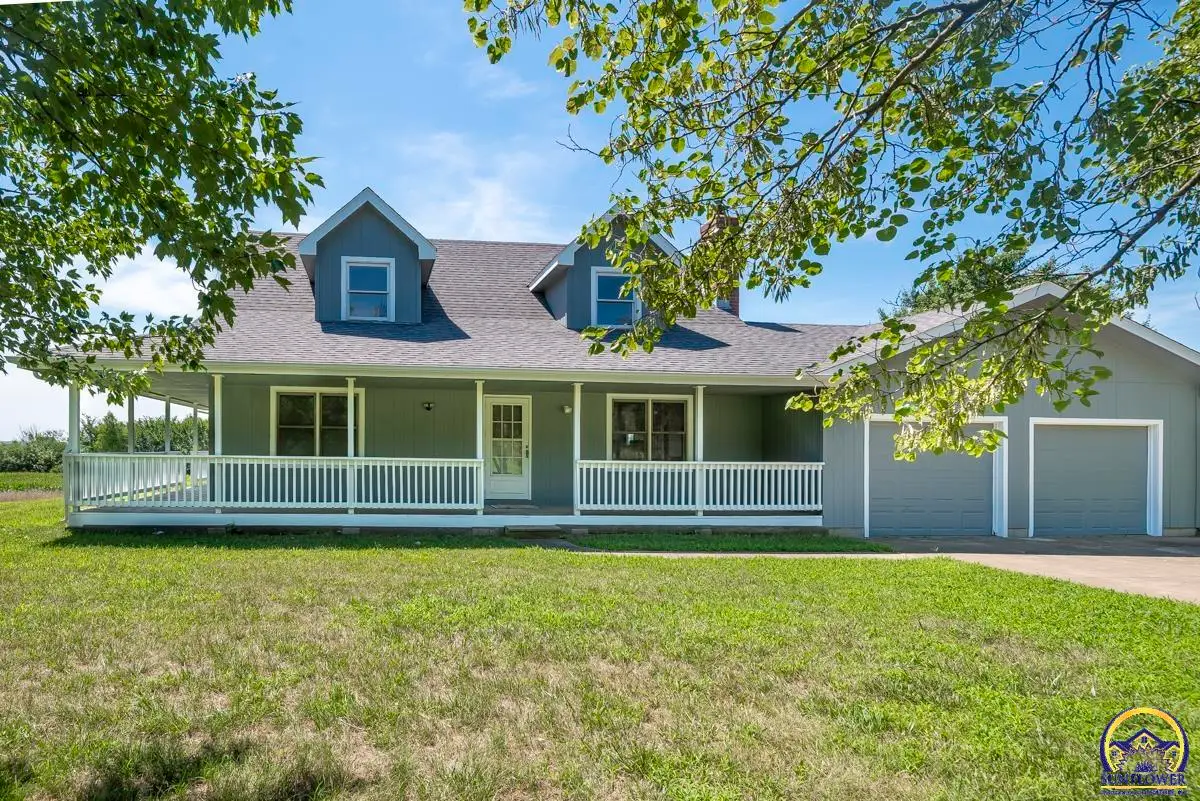
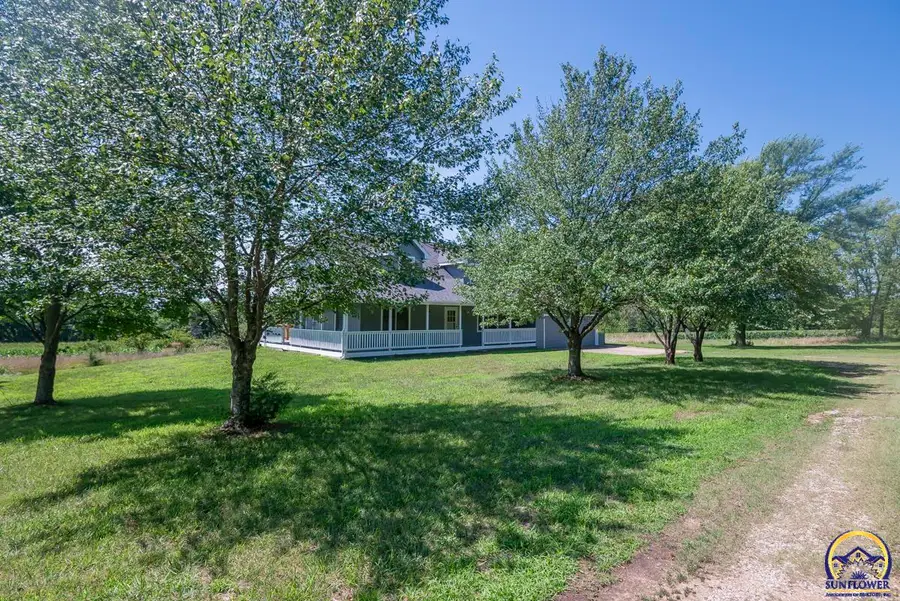
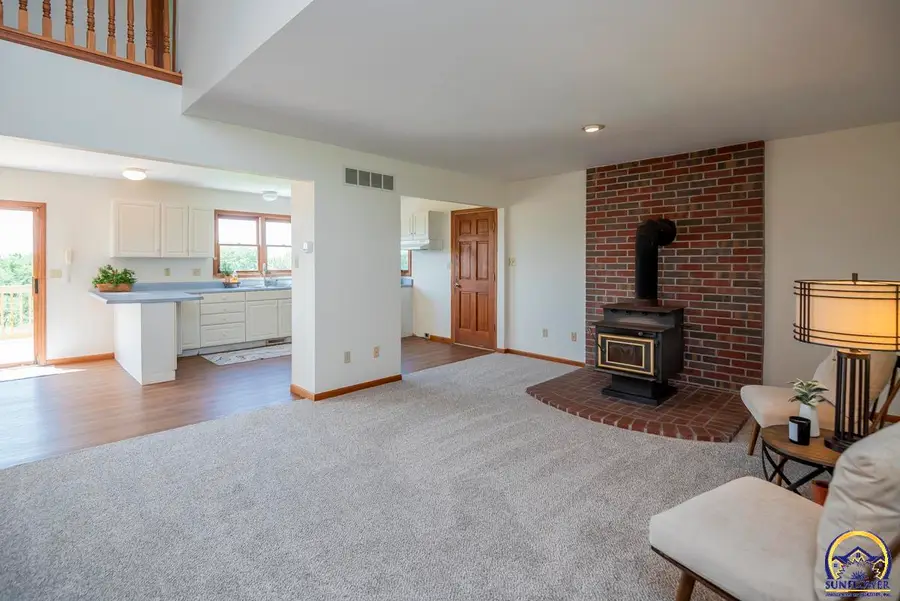
13827 SW 81st St,Auburn, KS 66402
$395,000
- 3 Beds
- 3 Baths
- 1,729 sq. ft.
- Single family
- Active
Listed by:liesel kirk-fink
Office:kirk & cobb, inc.
MLS#:240639
Source:KS_TAAR
Price summary
- Price:$395,000
- Price per sq. ft.:$228.46
About this home
Back on the market with inspections completed and repairs have been scheduled! Home returns to the market with fresh exterior paint and a new deck to add to the new flooring throughout and fresh interior paint. New sliding glass door and several new windows are on their way! Beautiful 1.5-story home on 3.52 acres at the end of a quiet road, surrounded by farmland. Features include a double attached garage, a 60x48 outbuilding, and a large wraparound porch with dormer windows and a brick chimney. Main floor offers a formal living room with wood stove, kitchen/dining combo with white cabinetry and glass accent cabinet, one bedroom, full bath, and separate laundry. Upstairs includes two spacious bedrooms with walk-in closets and a second full bath. Walk-out basement with daylight windows, third full bath, and space to finish. New carpet and laminate flooring throughout; home has been professionally cleaned. Built in 1994, Mission Valley School District. County parcel map is incorrect; updated recorded survey is on file. If you saw before you should see again! Over $35,000 in improvements and repairs invested since last time it was on the market (and that does not include the interior improvements completed before initial market)!
Contact an agent
Home facts
- Year built:1994
- Listing Id #:240639
- Added:14 day(s) ago
- Updated:August 14, 2025 at 02:31 PM
Rooms and interior
- Bedrooms:3
- Total bathrooms:3
- Full bathrooms:3
- Living area:1,729 sq. ft.
Heating and cooling
- Heating:Propane
Structure and exterior
- Roof:Architectural Style
- Year built:1994
- Building area:1,729 sq. ft.
Schools
- High school:Mission Valley High School/USD 330
- Middle school:Mission Valley Middle School/USD 330
- Elementary school:Mission Valley Elementary School/USD 330
Utilities
- Sewer:Septic Tank
Finances and disclosures
- Price:$395,000
- Price per sq. ft.:$228.46
- Tax amount:$5,257
New listings near 13827 SW 81st St
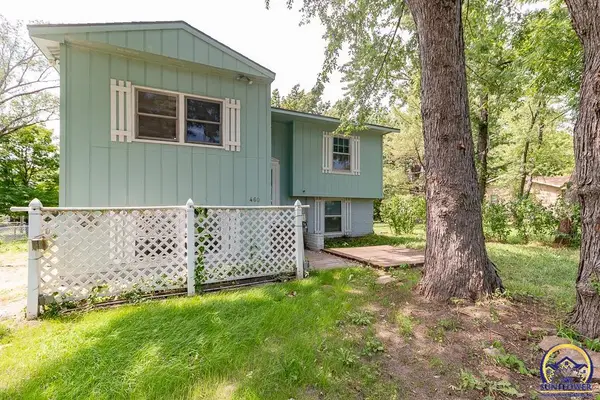 $180,000Pending4 beds 2 baths1,265 sq. ft.
$180,000Pending4 beds 2 baths1,265 sq. ft.460 N Washington St, Auburn, KS 66402
MLS# 240784Listed by: TOPCITY REALTY, LLC- New
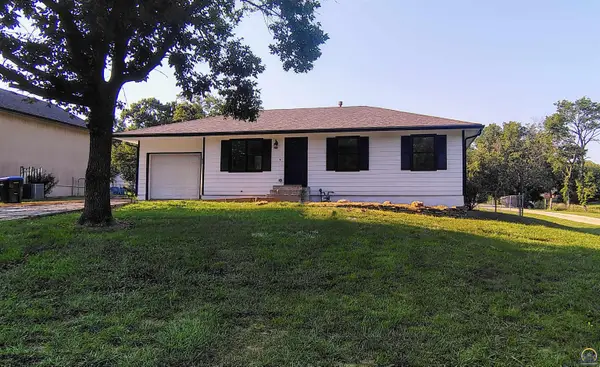 $200,000Active3 beds 1 baths1,008 sq. ft.
$200,000Active3 beds 1 baths1,008 sq. ft.311 W 6th St, Auburn, KS 66402
MLS# 240785Listed by: BERKSHIRE HATHAWAY FIRST - Open Sun, 1 to 2:30pmNew
 $620,000Active5 beds 4 baths5,410 sq. ft.
$620,000Active5 beds 4 baths5,410 sq. ft.8244 SW Indian Hills Rd, Auburn, KS 66402
MLS# 240764Listed by: BETTER HOMES AND GARDENS REAL  $480,000Pending4 beds 3 baths3,100 sq. ft.
$480,000Pending4 beds 3 baths3,100 sq. ft.6330 SW Urish Rd, Auburn, KS 66402
MLS# 240552Listed by: BERKSHIRE HATHAWAY FIRST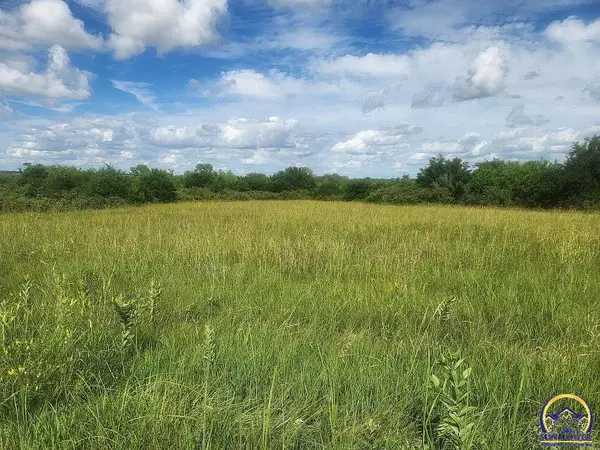 $79,500Active6 Acres
$79,500Active6 Acres6700 Blk SW Valencia Rd, Auburn, KS 66402
MLS# 239852Listed by: GENESIS, LLC, REALTORS $169,000Active12 Acres
$169,000Active12 Acres6800 Blk SW Valencia Rd, Auburn, KS 66402
MLS# 240386Listed by: GENESIS, LLC, REALTORS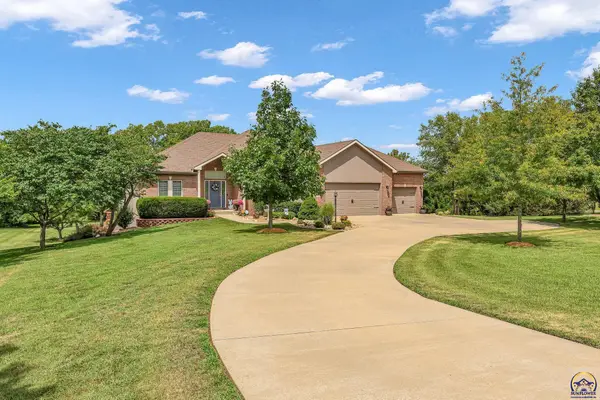 $565,000Pending4 beds 4 baths3,858 sq. ft.
$565,000Pending4 beds 4 baths3,858 sq. ft.6101 SW South Pointe Dr, Auburn, KS 66402
MLS# 240153Listed by: GENESIS, LLC, REALTORS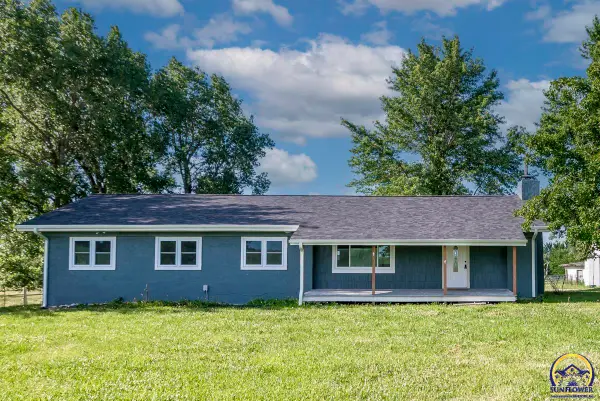 $350,000Active5 beds 3 baths2,763 sq. ft.
$350,000Active5 beds 3 baths2,763 sq. ft.9245 SW 89th St, Auburn, KS 66402
MLS# 240055Listed by: GENESIS, LLC, REALTORS $569,000Active4 beds 4 baths4,066 sq. ft.
$569,000Active4 beds 4 baths4,066 sq. ft.6109 SW South Pointe Dr, Auburn, KS 66402
MLS# 240020Listed by: TOPCITY REALTY, LLC

